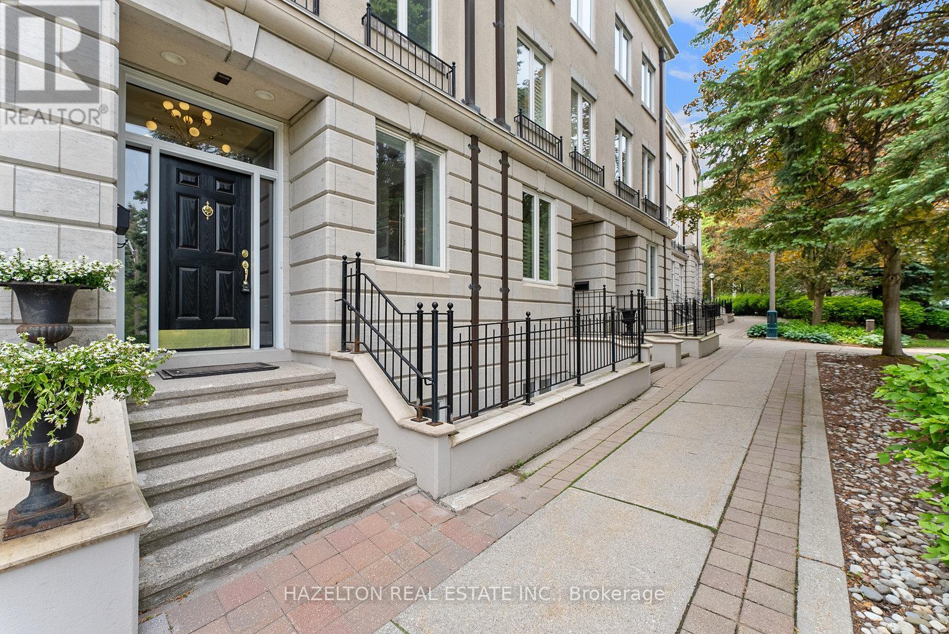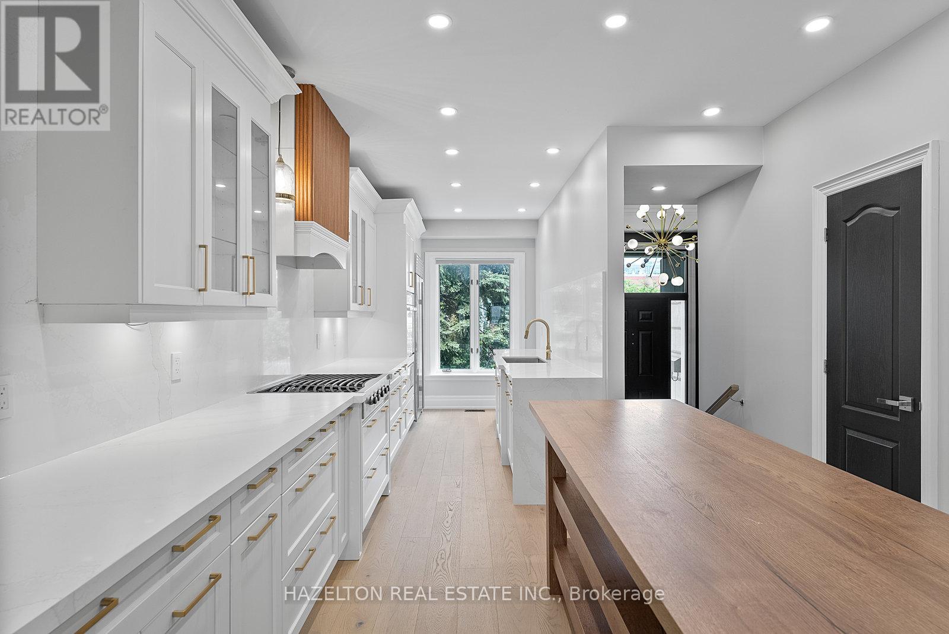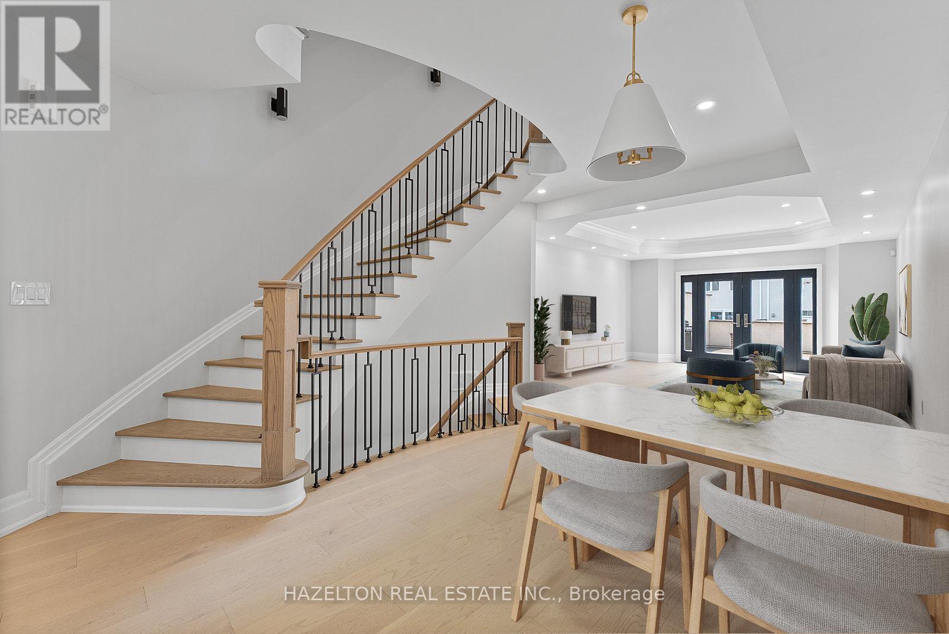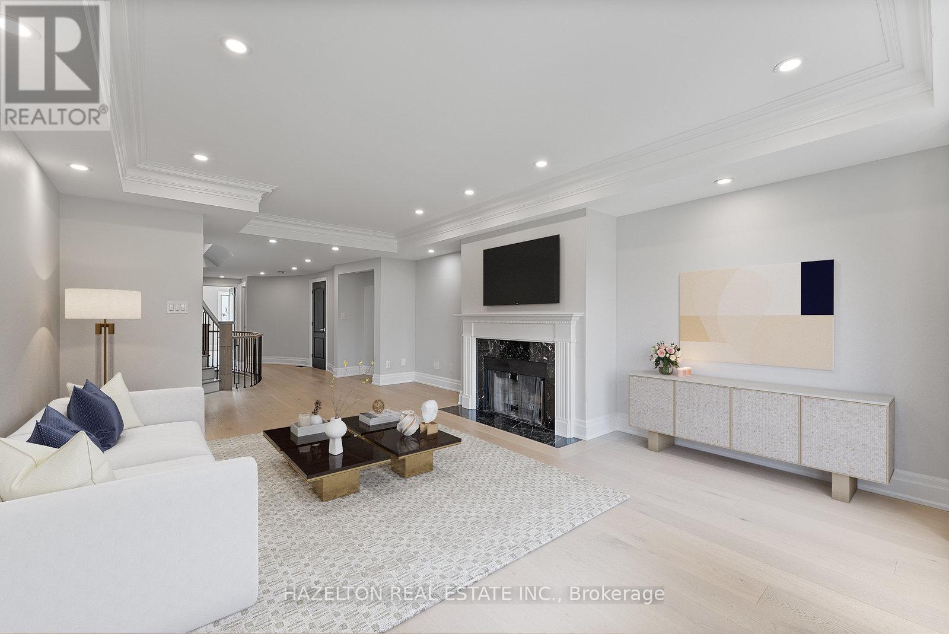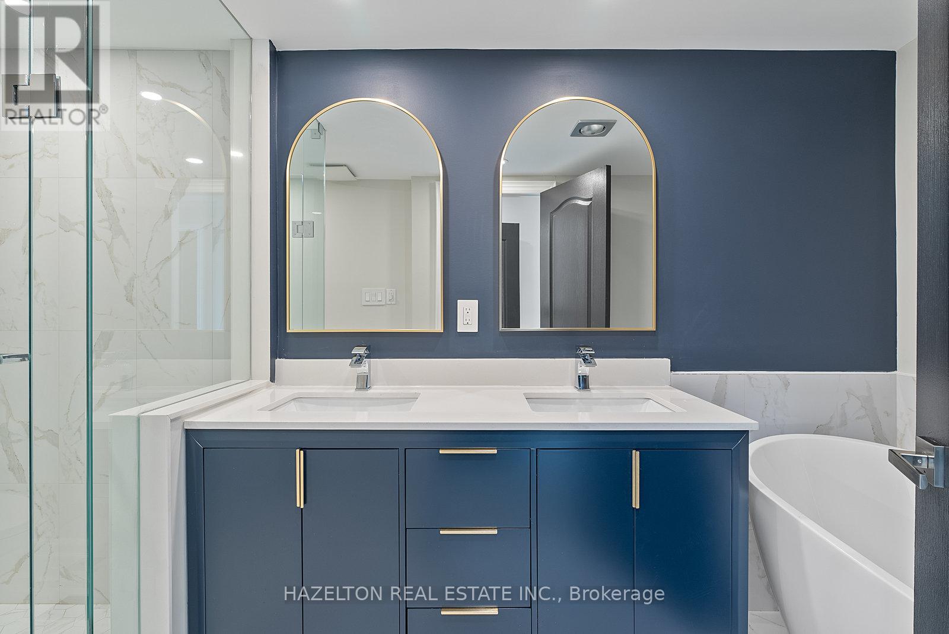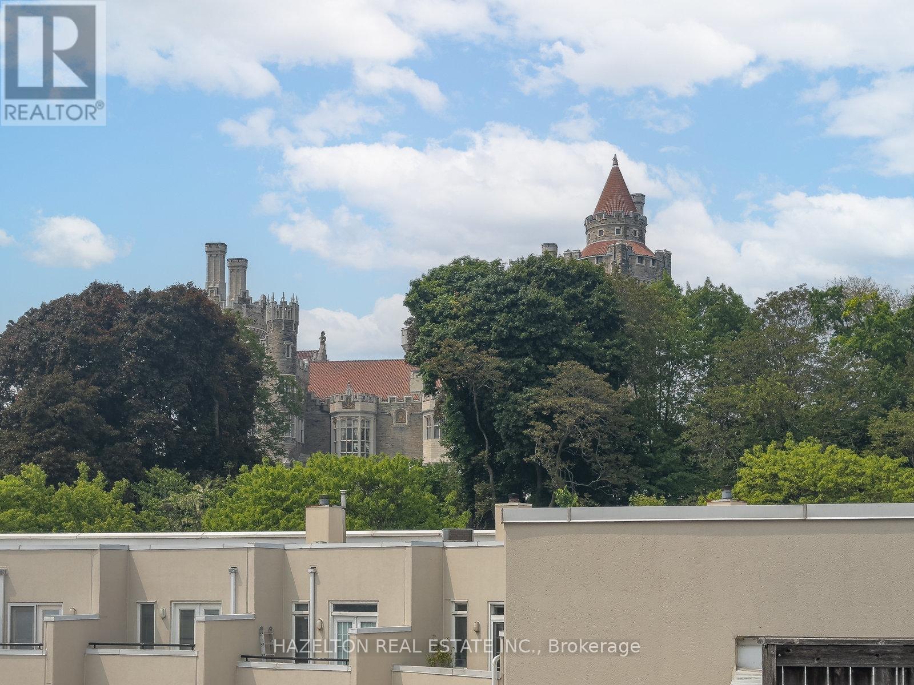4 卧室
5 浴室
2500 - 3000 sqft
壁炉
中央空调
风热取暖
$2,650,000
Step into this beautifully renovated, move-in ready three-storey freehold townhome in the heart of Castle Hill. Thoughtfully designed with a rare and functional layout, this residence features a spacious family room and an exceptional two-level primary suite that feels like a private loftcomplete with an office area, a private outdoor terrace, and a spa-like six-piece ensuite.Two additional generously sized bedrooms offer ample space for family or guests, each with a distinct sense of privacy. Ideal for entertaining, the open-concept kitchen and dining area flow seamlessly onto a walk-out terrace. Enjoy two private terraces with breathtaking views of Casa Loma and the Toronto skyline.The fully finished basement includes a guest bedroom and washroom. Additional highlights include a tandem two-car garage, hardwood floors, soaring ceilings, skylights, and premium finishes throughout.Ideally located just minutes from some of the city's top schoolsUpper Canada College, Bishop Strachan, Brown P.S., Mabin, De La Salle, and The York Schoolas well as public transit and Yorkville. A one-of-a-kind residence in a AAA+ location. (id:43681)
房源概要
|
MLS® Number
|
C12210154 |
|
房源类型
|
民宅 |
|
社区名字
|
Casa Loma |
|
特征
|
Lane, 无地毯 |
|
总车位
|
2 |
详 情
|
浴室
|
5 |
|
地上卧房
|
3 |
|
地下卧室
|
1 |
|
总卧房
|
4 |
|
家电类
|
Garage Door Opener Remote(s), 烤箱 - Built-in, Water Heater, Cooktop, 洗碗机, 烘干机, 微波炉, 烤箱, 洗衣机, 窗帘, 冰箱 |
|
地下室进展
|
已装修 |
|
地下室类型
|
N/a (finished) |
|
施工种类
|
附加的 |
|
空调
|
中央空调 |
|
外墙
|
灰泥 |
|
壁炉
|
有 |
|
地基类型
|
Unknown |
|
客人卫生间(不包含洗浴)
|
1 |
|
供暖方式
|
天然气 |
|
供暖类型
|
压力热风 |
|
储存空间
|
3 |
|
内部尺寸
|
2500 - 3000 Sqft |
|
类型
|
联排别墅 |
|
设备间
|
市政供水 |
车 位
土地
|
英亩数
|
无 |
|
污水道
|
Sanitary Sewer |
|
土地深度
|
86 Ft ,1 In |
|
土地宽度
|
15 Ft ,4 In |
|
不规则大小
|
15.4 X 86.1 Ft |
设备间
https://www.realtor.ca/real-estate/28445797/258-spadina-road-toronto-casa-loma-casa-loma


