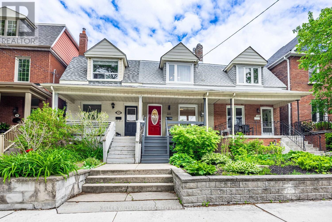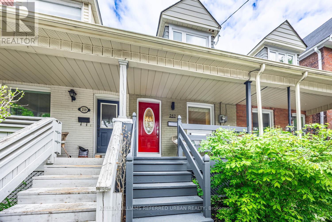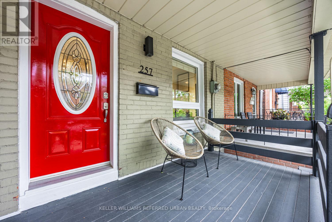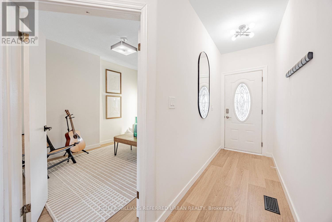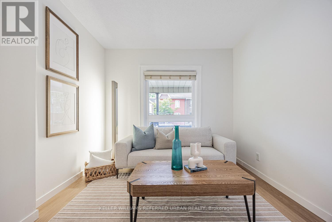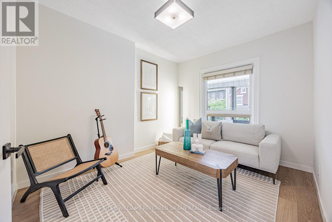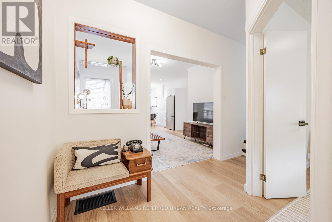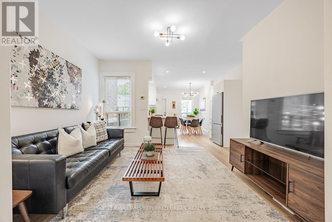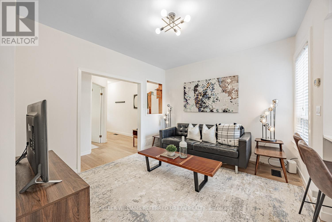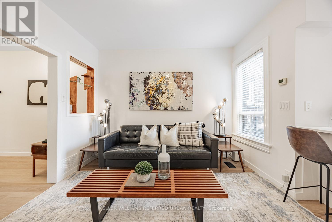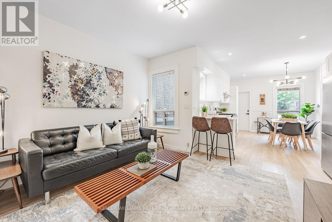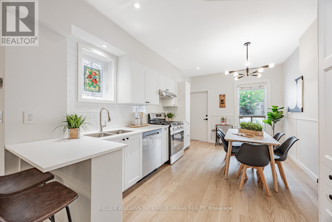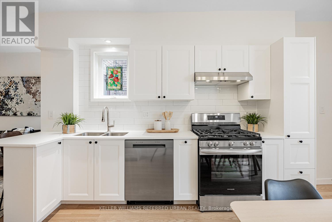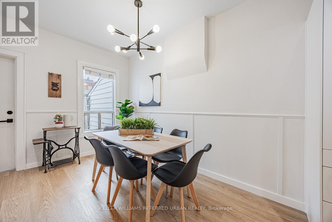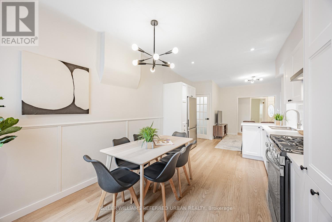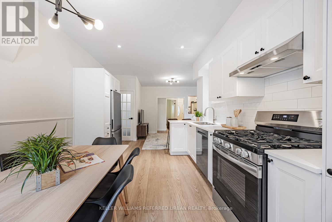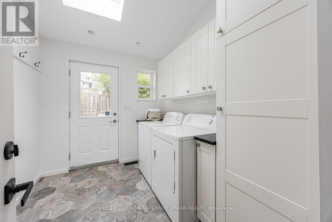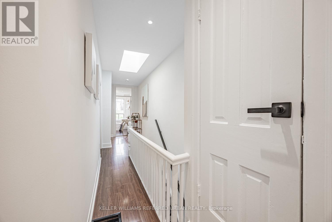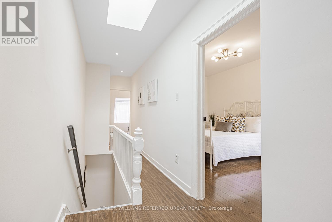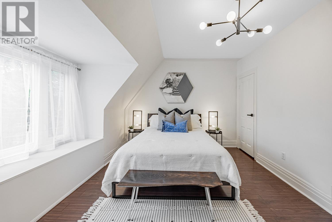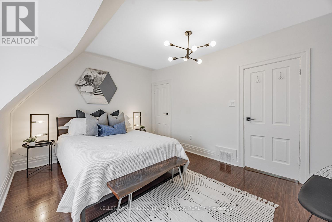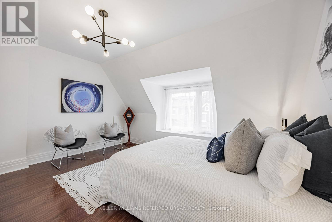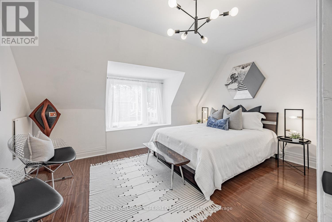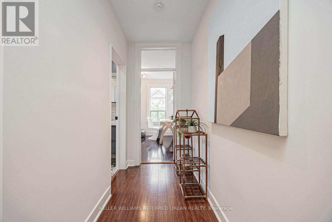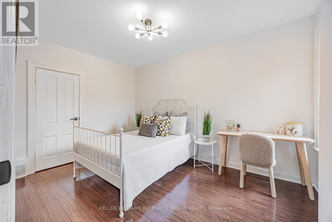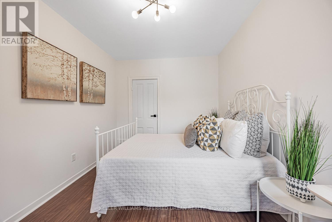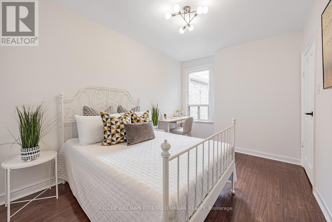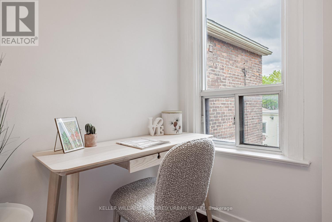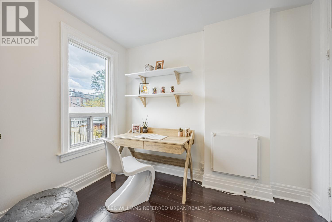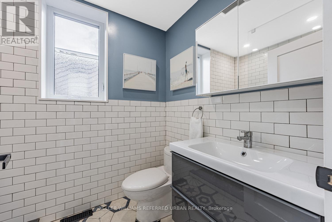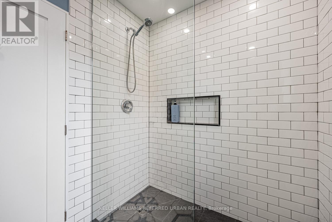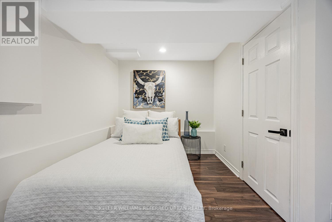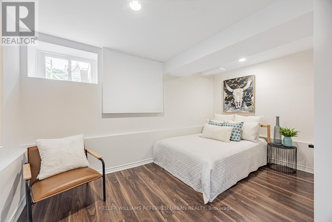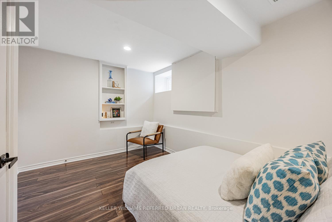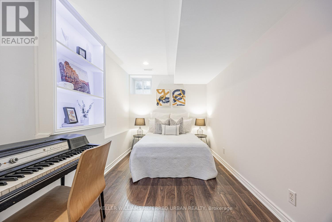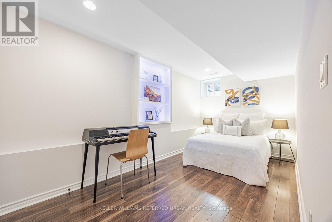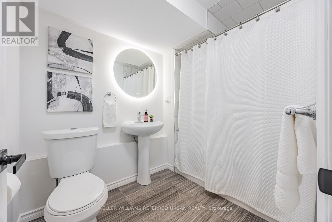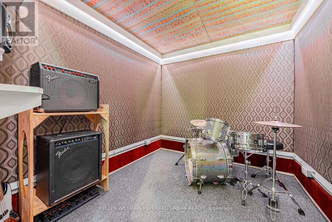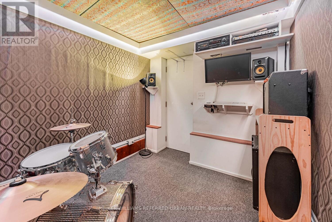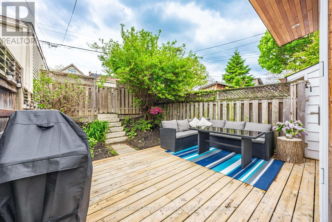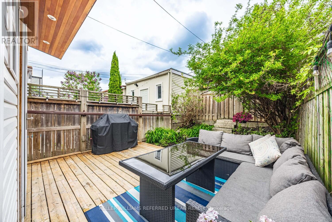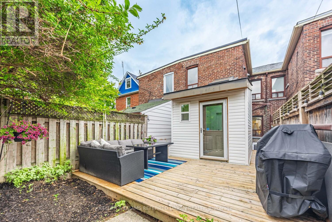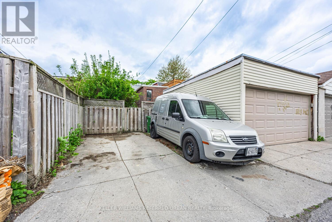5 卧室
2 浴室
1100 - 1500 sqft
中央空调
风热取暖
$1,645,000
Just. Move. In. Walk up the sidewalk and you'll find a picture perfect classic College Street home. The porch is right-sized and perched ideally for friendly conversations with your incredible neighbours or watching the world go by. Bliss. Open the front door and take in a stunning open concept living/dining/kitchen area with a bonus separate family room, as well as a main floor laundry/mudroom walkout off the back to solve all your downtown Toronto home storage/coat/shoes issues. Wander upstairs and find three full bedrooms that don't disappoint in size. The washroom? Outfitted for a modern family who likes style and functionality. Speaking of function, if more space rather than less is your thing, the basement will certainly make you smile. Two, that's right, two more bedrooms, a four piece bathroom, efficient workroom as well as a sound-dampened studio/den. Back upstairs, walk out to the backyard and you'll find a peaceful sundeck, fully fenced garden, and a rear gate that leads to parking for two cars. Space, serenity and style. It's all here. Now all it needs is...you. Above average home inspection report available for review. Open houses Saturday and Sunday 2-4 pm. (id:43681)
房源概要
|
MLS® Number
|
C12180209 |
|
房源类型
|
民宅 |
|
社区名字
|
Palmerston-Little Italy |
|
附近的便利设施
|
公共交通, 医院, 学校 |
|
特征
|
无地毯, Sump Pump |
|
总车位
|
2 |
详 情
|
浴室
|
2 |
|
地上卧房
|
3 |
|
地下卧室
|
2 |
|
总卧房
|
5 |
|
家电类
|
Water Heater, Blinds, 洗碗机, 烘干机, 炉子, 洗衣机, 冰箱 |
|
地下室进展
|
已装修 |
|
地下室类型
|
全完工 |
|
施工种类
|
附加的 |
|
空调
|
中央空调 |
|
外墙
|
砖 Facing, 乙烯基壁板 |
|
Fire Protection
|
Smoke Detectors |
|
Flooring Type
|
Carpeted, Ceramic |
|
地基类型
|
混凝土 |
|
供暖方式
|
天然气 |
|
供暖类型
|
压力热风 |
|
储存空间
|
2 |
|
内部尺寸
|
1100 - 1500 Sqft |
|
类型
|
联排别墅 |
|
设备间
|
市政供水 |
车 位
土地
|
英亩数
|
无 |
|
围栏类型
|
Fenced Yard |
|
土地便利设施
|
公共交通, 医院, 学校 |
|
污水道
|
Sanitary Sewer |
|
土地深度
|
110 Ft |
|
土地宽度
|
15 Ft ,6 In |
|
不规则大小
|
15.5 X 110 Ft |
房 间
| 楼 层 |
类 型 |
长 度 |
宽 度 |
面 积 |
|
二楼 |
主卧 |
3.73 m |
4.55 m |
3.73 m x 4.55 m |
|
二楼 |
第二卧房 |
3.76 m |
2.79 m |
3.76 m x 2.79 m |
|
二楼 |
第三卧房 |
2.51 m |
3.25 m |
2.51 m x 3.25 m |
|
Lower Level |
Bedroom 5 |
4.57 m |
2.34 m |
4.57 m x 2.34 m |
|
Lower Level |
设备间 |
2.13 m |
2.79 m |
2.13 m x 2.79 m |
|
Lower Level |
Media |
2.74 m |
2.44 m |
2.74 m x 2.44 m |
|
Lower Level |
Bedroom 4 |
2.54 m |
4.17 m |
2.54 m x 4.17 m |
|
一楼 |
门厅 |
4.62 m |
1.22 m |
4.62 m x 1.22 m |
|
一楼 |
客厅 |
3.35 m |
3.56 m |
3.35 m x 3.56 m |
|
一楼 |
家庭房 |
3.66 m |
3.07 m |
3.66 m x 3.07 m |
|
一楼 |
厨房 |
4.88 m |
3.2 m |
4.88 m x 3.2 m |
|
一楼 |
餐厅 |
4.88 m |
3.2 m |
4.88 m x 3.2 m |
|
一楼 |
洗衣房 |
2.79 m |
2.31 m |
2.79 m x 2.31 m |
https://www.realtor.ca/real-estate/28381787/257-montrose-avenue-toronto-palmerston-little-italy-palmerston-little-italy


