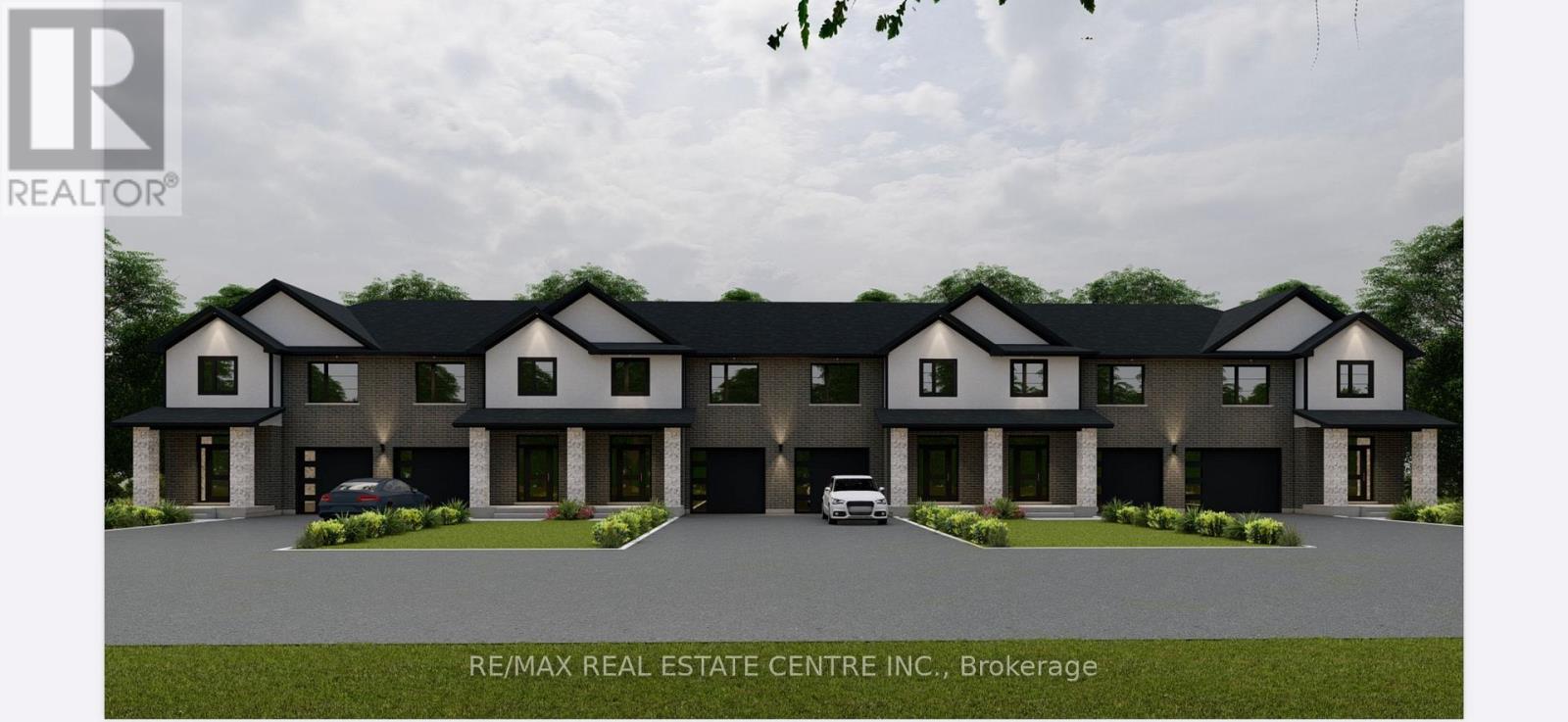3 卧室
3 浴室
1500 - 2000 sqft
中央空调
风热取暖
$599,000
The Doulyne Townhomes at Victoria On The River, a prestigious community offering meticulously designed 3-bedroom, 2.5-bath home 1,620 square feet. These homes blend modern functionality with high-end finishes, featuring second-floor laundry, a single garage, and 9-foot ceilings on the main floor. California-style ceilings enhance the living spaces, while luxury vinyl plank flooring flows throughout, complemented by premium tiles in the bathrooms. The exterior showcases quality stone, brick, stucco, and siding as applicable, with an insulated garage door and interlock driveway for added convenience. Inside, enjoy granite or quartz countertops, under-mount sinks, and up to 25 pot lights, creating a sophisticated ambiance. The bathrooms feature acrylic tubs and/or showers with acrylic walls, and an unfinished basement offers excellent potential for future expansion of your living experience. Located in London South, this neighbourhood benefits from serene river side living with easy access to essential amenities, including schools, shopping, gyms, restaurants, and quick access to Highway 401, 15 minute drive to Western University, and 10 minute drive to Fanshawe College. Don't miss your chance to make this exceptional community your home. SEE FLOOR PLAN IN ATTACHMENTS** (id:43681)
房源概要
|
MLS® Number
|
X12183648 |
|
房源类型
|
民宅 |
|
社区名字
|
South U |
|
附近的便利设施
|
医院, 公园 |
|
社区特征
|
School Bus |
|
特征
|
Level Lot, Sump Pump |
|
总车位
|
2 |
详 情
|
浴室
|
3 |
|
地上卧房
|
3 |
|
总卧房
|
3 |
|
家电类
|
Water Heater, Water Meter |
|
地下室进展
|
已完成 |
|
地下室类型
|
Full (unfinished) |
|
施工种类
|
附加的 |
|
空调
|
中央空调 |
|
外墙
|
砖, 乙烯基壁板 |
|
Fire Protection
|
Smoke Detectors |
|
Flooring Type
|
Vinyl, Tile |
|
地基类型
|
混凝土浇筑 |
|
客人卫生间(不包含洗浴)
|
1 |
|
供暖方式
|
天然气 |
|
供暖类型
|
压力热风 |
|
储存空间
|
2 |
|
内部尺寸
|
1500 - 2000 Sqft |
|
类型
|
联排别墅 |
|
设备间
|
市政供水 |
车 位
土地
|
英亩数
|
无 |
|
土地便利设施
|
医院, 公园 |
|
污水道
|
Sanitary Sewer |
房 间
| 楼 层 |
类 型 |
长 度 |
宽 度 |
面 积 |
|
二楼 |
第三卧房 |
3.53 m |
4.06 m |
3.53 m x 4.06 m |
|
二楼 |
主卧 |
4.42 m |
3.73 m |
4.42 m x 3.73 m |
|
二楼 |
浴室 |
3.25 m |
1.83 m |
3.25 m x 1.83 m |
|
二楼 |
洗衣房 |
2.23 m |
1.67 m |
2.23 m x 1.67 m |
|
二楼 |
浴室 |
2.26 m |
2.43 m |
2.26 m x 2.43 m |
|
二楼 |
第二卧房 |
3.53 m |
4.06 m |
3.53 m x 4.06 m |
|
一楼 |
门厅 |
3.2 m |
3.12 m |
3.2 m x 3.12 m |
|
一楼 |
厨房 |
3.25 m |
2.59 m |
3.25 m x 2.59 m |
|
一楼 |
餐厅 |
3.25 m |
2.69 m |
3.25 m x 2.69 m |
|
一楼 |
大型活动室 |
3.78 m |
4.57 m |
3.78 m x 4.57 m |
设备间
https://www.realtor.ca/real-estate/28389767/2568-constance-avenue-london-south-south-u-south-u






