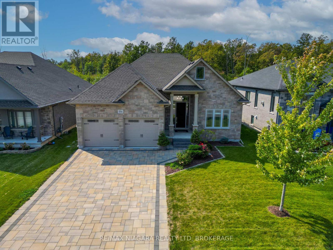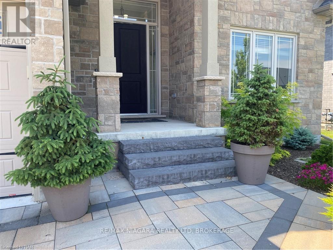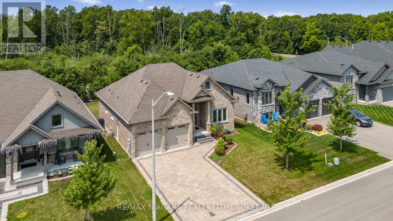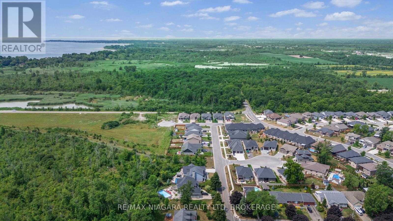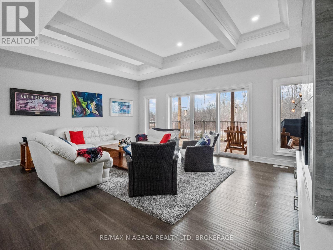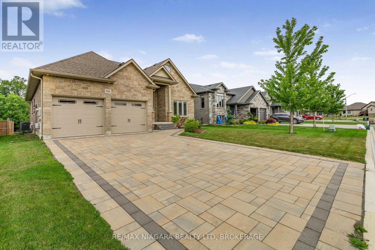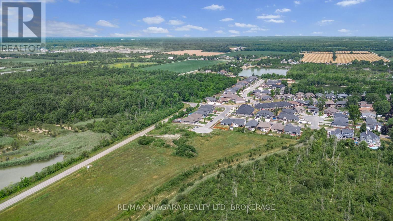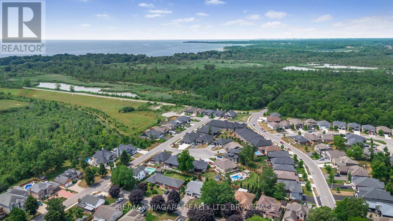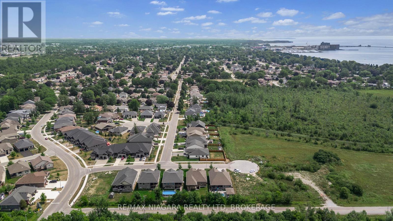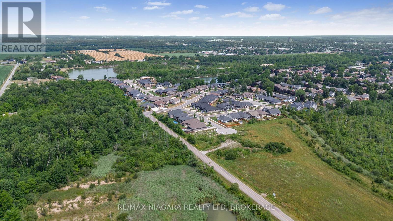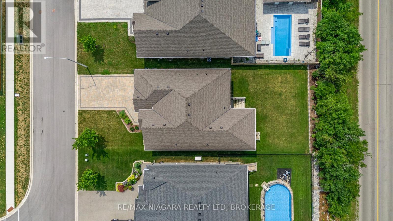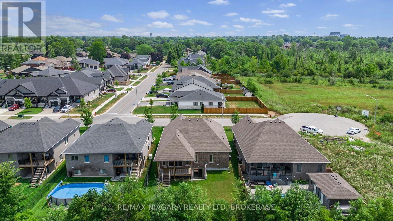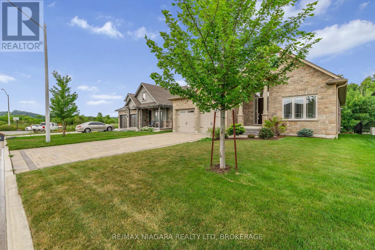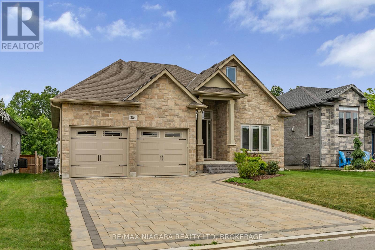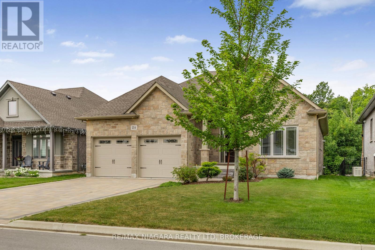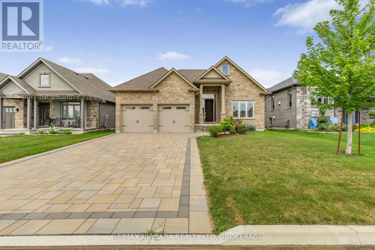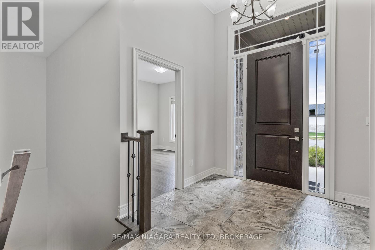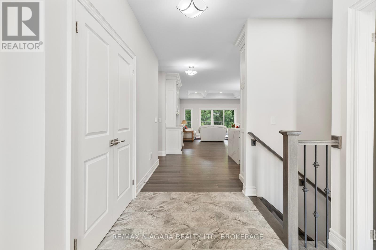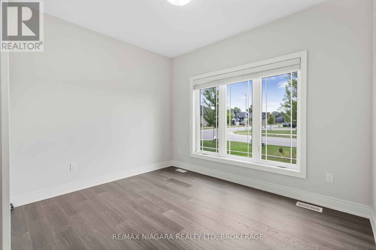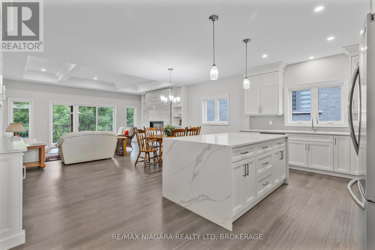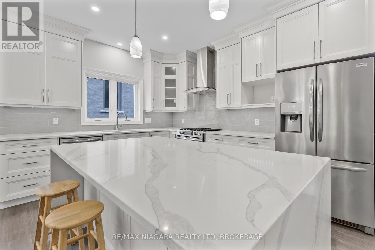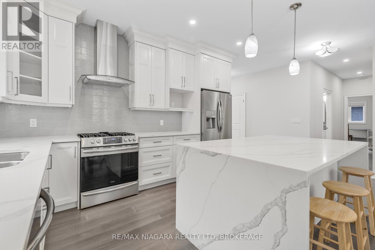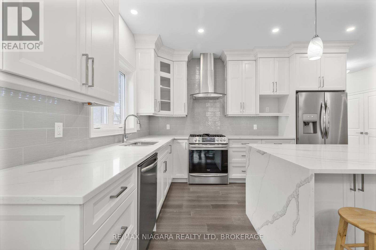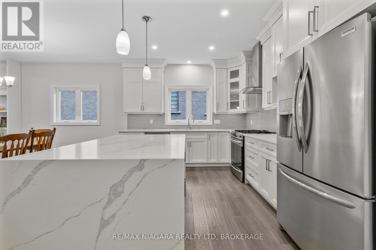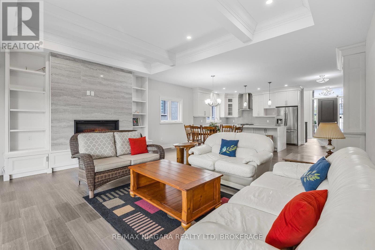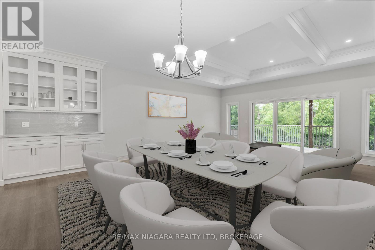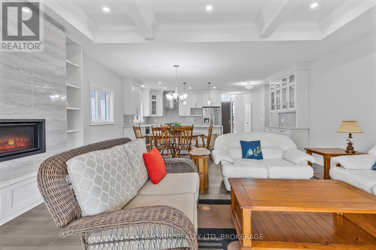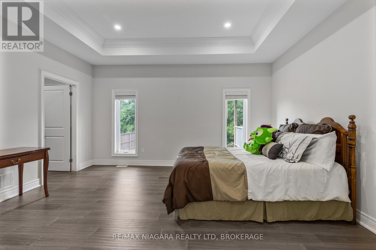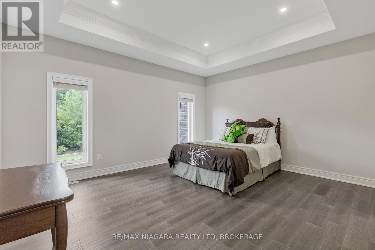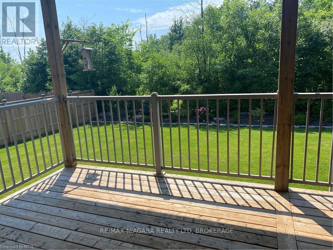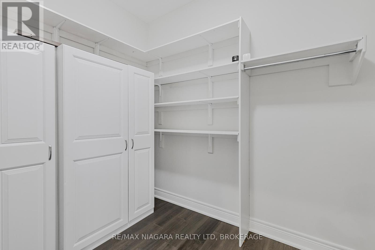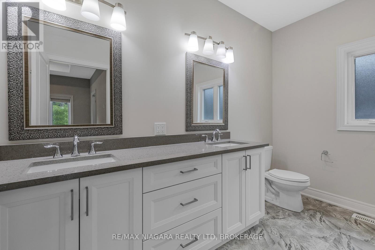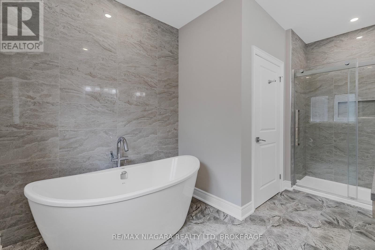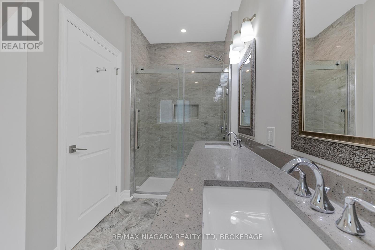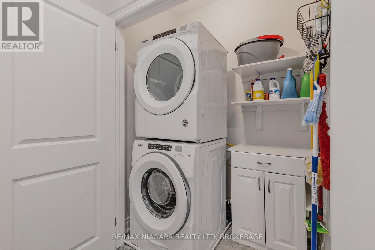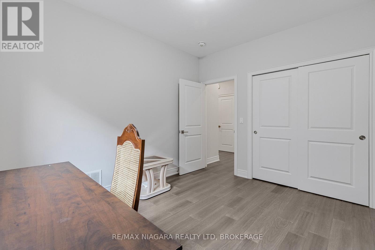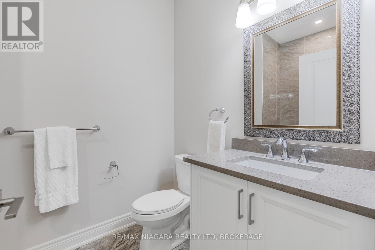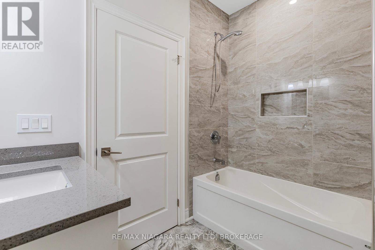5 卧室
3 浴室
1500 - 2000 sqft
平房
壁炉
中央空调
风热取暖
Landscaped
$1,049,900
Luxury Living in Port Colborne: This stunning 3000 sqft+ open-concept home boasts high-end finishes, a Tarion warranty, and a prime location near Lake Erie. Enjoy convenient one-floor living with three bedrooms, two full bathrooms, laundry, and the chef's kitchen on the main level. Inside, discover a spacious layout with 5 bedrooms, 3 baths, and 9-10 ft ceilings. The kitchen features a waterfall island, a butler's pantry, and top-of-the-line appliances. Relax by the fireplace, or enjoy the covered deck with a gas BBQ hookup. The master suite includes a freestanding tub, heated flooring, a walk-in shower, and custom closets. Two Finished Levels: The fully finished basement offers versatile living space with two additional bedrooms, a bathroom, and a massive Great Room. Ideal for entertainment, this space can accommodate a home theater and a billiards table at once. Customize it to your heart's desire create your ultimate man-cave, she-haven, or simply a fantastic space for family gatherings. Tech-Savvy & Eco-Friendly: This home is perfect for work-from-home professionals with Cat 6 networking and EV charging capability (rough-in). Enjoy on-demand hot water (not rented!), a central vacuum system (rough-in), and convenient storage solutions throughout the home, including a double-car garage with slot wall organizers. Outdoor Oasis: The landscaped backyard looks toward the Wainfleet Wetlands, offering tranquility and wildlife viewing. What a great yard for a future pool. Port Colborne Perks: Experience the charm of this lakeside town with its historic district, restaurants, beaches, and excellent schools. Beautiful Pave-stone Driveway: Professionally installed driveway. Take the virtual tour to see more, then contact me today to schedule a viewing. ** This is a linked property.** (id:43681)
Open House
现在这个房屋大家可以去Open House参观了!
开始于:
2:00 pm
结束于:
4:00 pm
房源概要
|
MLS® Number
|
X12164702 |
|
房源类型
|
民宅 |
|
社区名字
|
878 - Sugarloaf |
|
总车位
|
6 |
|
结构
|
Porch, Deck |
详 情
|
浴室
|
3 |
|
地上卧房
|
3 |
|
地下卧室
|
2 |
|
总卧房
|
5 |
|
Age
|
0 To 5 Years |
|
家电类
|
洗碗机, 烘干机, Water Heater, 炉子, 洗衣机, 冰箱 |
|
建筑风格
|
平房 |
|
地下室进展
|
已装修 |
|
地下室功能
|
Walk Out |
|
地下室类型
|
N/a (finished) |
|
施工种类
|
独立屋 |
|
空调
|
中央空调 |
|
外墙
|
砖, 石 |
|
壁炉
|
有 |
|
地基类型
|
混凝土浇筑 |
|
供暖方式
|
天然气 |
|
供暖类型
|
压力热风 |
|
储存空间
|
1 |
|
内部尺寸
|
1500 - 2000 Sqft |
|
类型
|
独立屋 |
|
设备间
|
市政供水 |
车 位
土地
|
英亩数
|
无 |
|
Landscape Features
|
Landscaped |
|
污水道
|
Sanitary Sewer |
|
土地深度
|
130 Ft ,2 In |
|
土地宽度
|
54 Ft ,8 In |
|
不规则大小
|
54.7 X 130.2 Ft |
房 间
| 楼 层 |
类 型 |
长 度 |
宽 度 |
面 积 |
|
地下室 |
Cold Room |
2.18 m |
2.72 m |
2.18 m x 2.72 m |
|
地下室 |
娱乐,游戏房 |
9.55 m |
8.53 m |
9.55 m x 8.53 m |
|
地下室 |
卧室 |
3.17 m |
3.43 m |
3.17 m x 3.43 m |
|
地下室 |
设备间 |
2.03 m |
3.48 m |
2.03 m x 3.48 m |
|
地下室 |
卧室 |
4.95 m |
3.84 m |
4.95 m x 3.84 m |
|
一楼 |
厨房 |
4.04 m |
3.4 m |
4.04 m x 3.4 m |
|
一楼 |
餐厅 |
5.84 m |
3.53 m |
5.84 m x 3.53 m |
|
一楼 |
大型活动室 |
5.84 m |
4.27 m |
5.84 m x 4.27 m |
|
一楼 |
卧室 |
4.8 m |
4.27 m |
4.8 m x 4.27 m |
|
一楼 |
卧室 |
3.58 m |
3.51 m |
3.58 m x 3.51 m |
|
一楼 |
卧室 |
3.61 m |
3.07 m |
3.61 m x 3.07 m |
https://www.realtor.ca/real-estate/28348358/254-lancaster-drive-port-colborne-sugarloaf-878-sugarloaf


