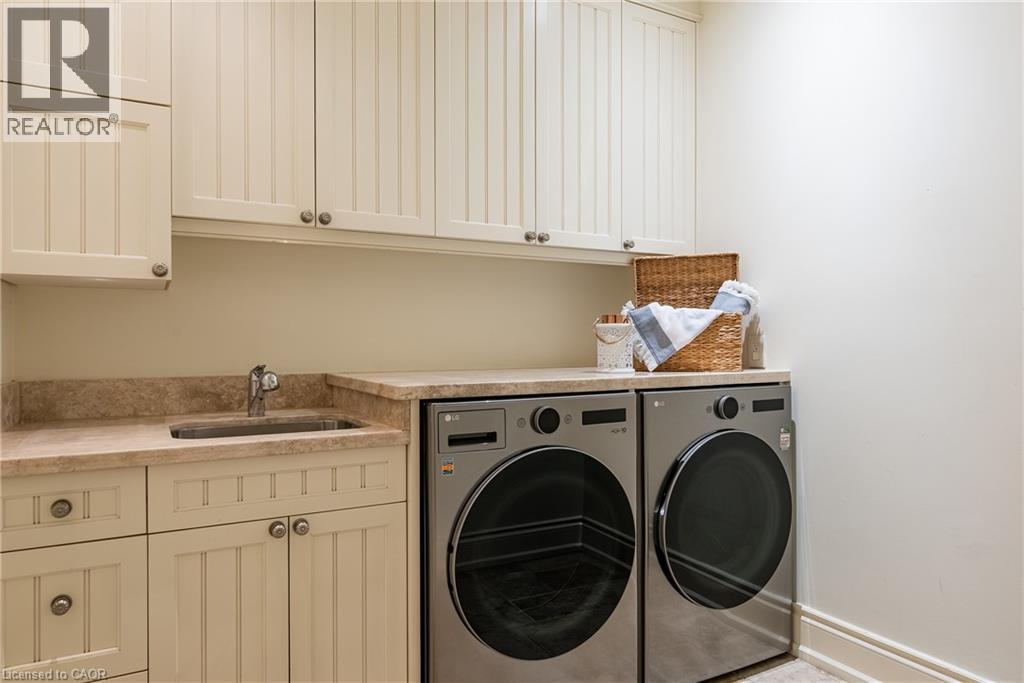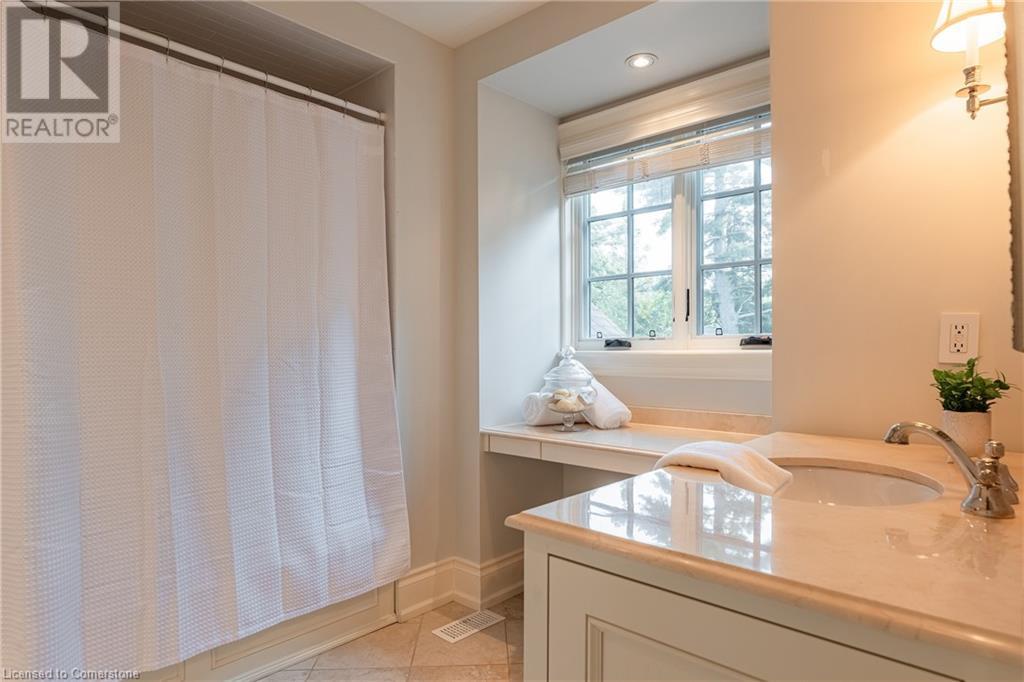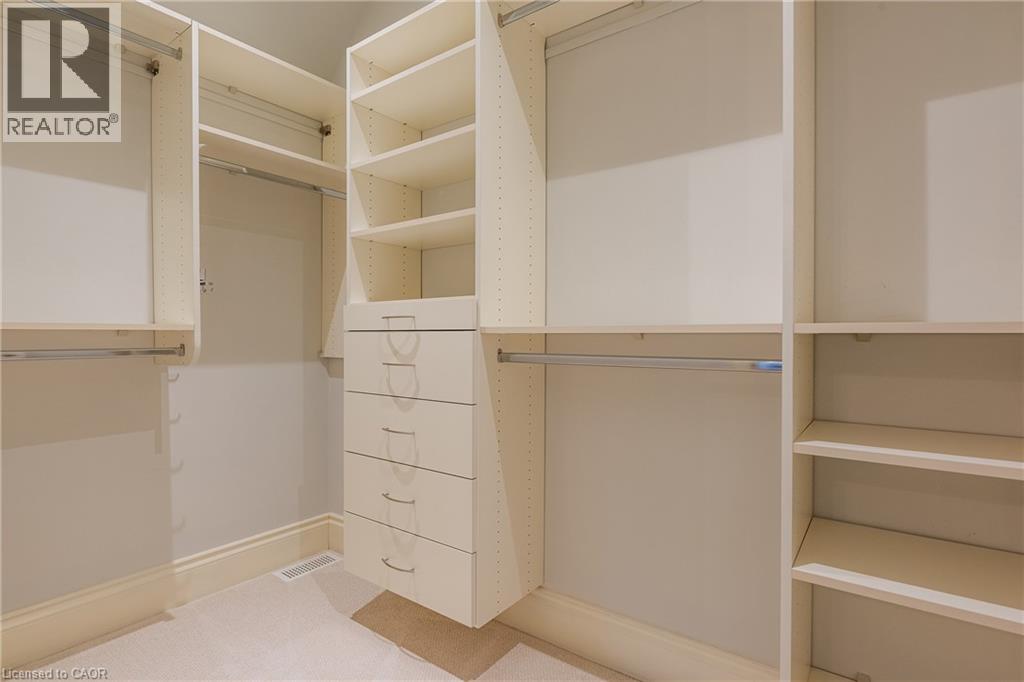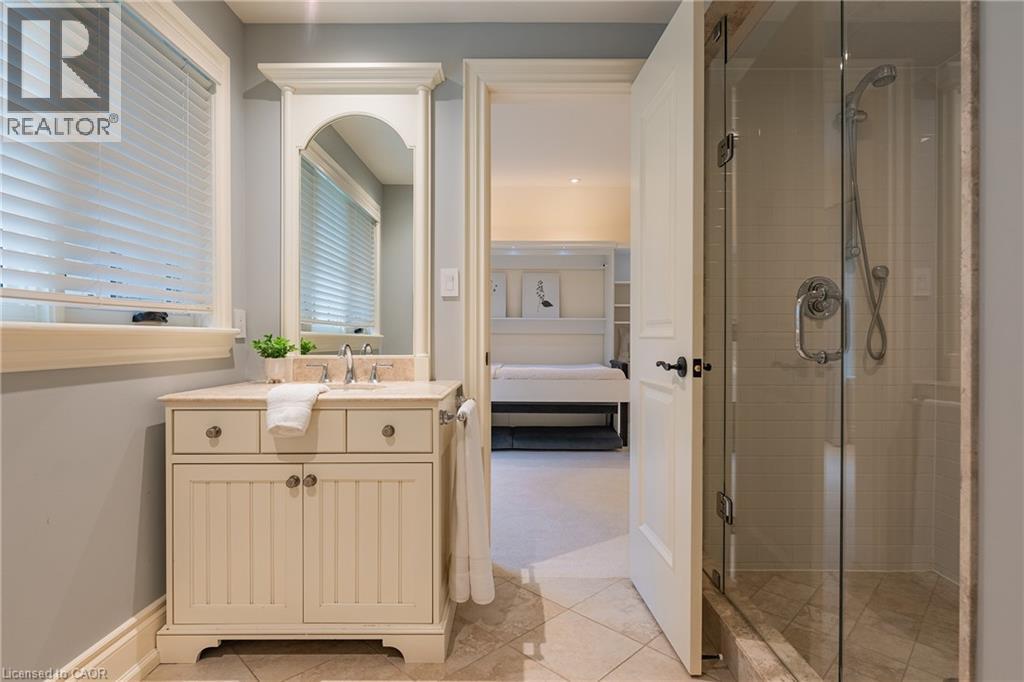5 卧室
5 浴室
6458 sqft
两层
壁炉
Inground Pool
中央空调
风热取暖
Lawn Sprinkler, Landscaped
$4,995,000
Immaculate family home on a quiet tree-lined street in established Morrison. Set back on a private lot framed by mature trees, this finely crafted Colonial Revival with neutral coastal influence spans nearly 6,500 sq ft of refined living space. Flat stone pavers, textured boulders, + structured perennial gardens lead to a linear front portico + bold entrance. Inside, timeless design meets artisan-crafted millwork, oversized glazing + a traditional centre-hall layout. Detailed trim frames elegant passageways while marble + warm stained cherry define the formal spaces. A private office sits behind French doors with custom cabinetry + the formal dining room features a marbled fireplace + lush front views. The adjacent servery connects to a chef’s kitchen with full-height face-frame cabinetry, commercial-grade appliances, + a solid centre island. The breakfast area opens to the rear yard+flows into a great room w/expanded-height coffered ceiling+ fp. The main-level primary suite features a cathedral ceiling, fireplace, French doors to a stone patio, a bright dressing room + luxurious ensuite. Upper level w/three additional bedrooms, with walk-in closets + ensuite privileges. The sun-filled lower level offers a rec room with fireplace, games area, theatre space, fifth bedroom or office suite, gym with mirrored walls+ turf flooring, a full bath + extra storage. Outside, the resort-style backyard includes a expansive pool w/stone waterfall + 2 raised ledges, & a stunning 507sf pool house with two Nana Walls, wet bar, stone-clad fireplace, full bath + outdoor shower. With 4+1 beds, 5.5 baths, 5 fireplaces & a coveted southeast Oakville location, this home blends comfort, elegance + function in one package. (id:43681)
房源概要
|
MLS® Number
|
40741059 |
|
房源类型
|
民宅 |
|
附近的便利设施
|
公园, 礼拜场所, 游乐场, 学校, 购物 |
|
社区特征
|
安静的区域, 社区活动中心 |
|
设备类型
|
热水器 |
|
特征
|
Conservation/green Belt, Wet Bar, Skylight, Sump Pump, 自动车库门 |
|
总车位
|
6 |
|
泳池类型
|
Inground Pool |
|
租赁设备类型
|
热水器 |
|
结构
|
Porch |
详 情
|
浴室
|
5 |
|
地上卧房
|
4 |
|
地下卧室
|
1 |
|
总卧房
|
5 |
|
家电类
|
Central Vacuum, 烤箱 - Built-in, Wet Bar |
|
建筑风格
|
2 层 |
|
地下室进展
|
已装修 |
|
地下室类型
|
全完工 |
|
建材
|
木头 Frame |
|
施工种类
|
独立屋 |
|
空调
|
中央空调 |
|
外墙
|
石, 木头 |
|
壁炉
|
有 |
|
Fireplace Total
|
5 |
|
客人卫生间(不包含洗浴)
|
1 |
|
供暖类型
|
压力热风 |
|
储存空间
|
2 |
|
内部尺寸
|
6458 Sqft |
|
类型
|
独立屋 |
|
设备间
|
市政供水 |
车 位
土地
|
入口类型
|
Road Access |
|
英亩数
|
无 |
|
土地便利设施
|
公园, 宗教场所, 游乐场, 学校, 购物 |
|
Landscape Features
|
Lawn Sprinkler, Landscaped |
|
污水道
|
城市污水处理系统 |
|
土地深度
|
166 Ft |
|
土地宽度
|
100 Ft |
|
规划描述
|
Rl1-0 |
房 间
| 楼 层 |
类 型 |
长 度 |
宽 度 |
面 积 |
|
二楼 |
三件套卫生间 |
|
|
Measurements not available |
|
二楼 |
卧室 |
|
|
12'2'' x 12'0'' |
|
二楼 |
卧室 |
|
|
15'11'' x 13'6'' |
|
二楼 |
四件套浴室 |
|
|
Measurements not available |
|
二楼 |
卧室 |
|
|
16'1'' x 13'2'' |
|
地下室 |
设备间 |
|
|
27'4'' x 11'7'' |
|
地下室 |
三件套卫生间 |
|
|
Measurements not available |
|
地下室 |
卧室 |
|
|
16'2'' x 12'6'' |
|
地下室 |
Gym |
|
|
23'5'' x 17'0'' |
|
地下室 |
其它 |
|
|
9'4'' x 6'6'' |
|
地下室 |
Media |
|
|
20'9'' x 11'10'' |
|
地下室 |
Games Room |
|
|
17'10'' x 12'6'' |
|
地下室 |
娱乐室 |
|
|
21'4'' x 16'7'' |
|
一楼 |
完整的浴室 |
|
|
Measurements not available |
|
一楼 |
主卧 |
|
|
17'2'' x 15'2'' |
|
一楼 |
两件套卫生间 |
|
|
Measurements not available |
|
一楼 |
洗衣房 |
|
|
7'11'' x 7'9'' |
|
一楼 |
Mud Room |
|
|
12'5'' x 6'10'' |
|
一楼 |
其它 |
|
|
13'7'' x 5'4'' |
|
一楼 |
Office |
|
|
12'0'' x 11'11'' |
|
一楼 |
家庭房 |
|
|
18'0'' x 17'3'' |
|
一楼 |
餐厅 |
|
|
16'5'' x 13'4'' |
|
一楼 |
Breakfast |
|
|
12'11'' x 11'0'' |
|
一楼 |
厨房 |
|
|
15'10'' x 13'0'' |
|
一楼 |
门厅 |
|
|
11'11'' x 7'11'' |
https://www.realtor.ca/real-estate/28464832/254-albion-avenue-oakville






















































