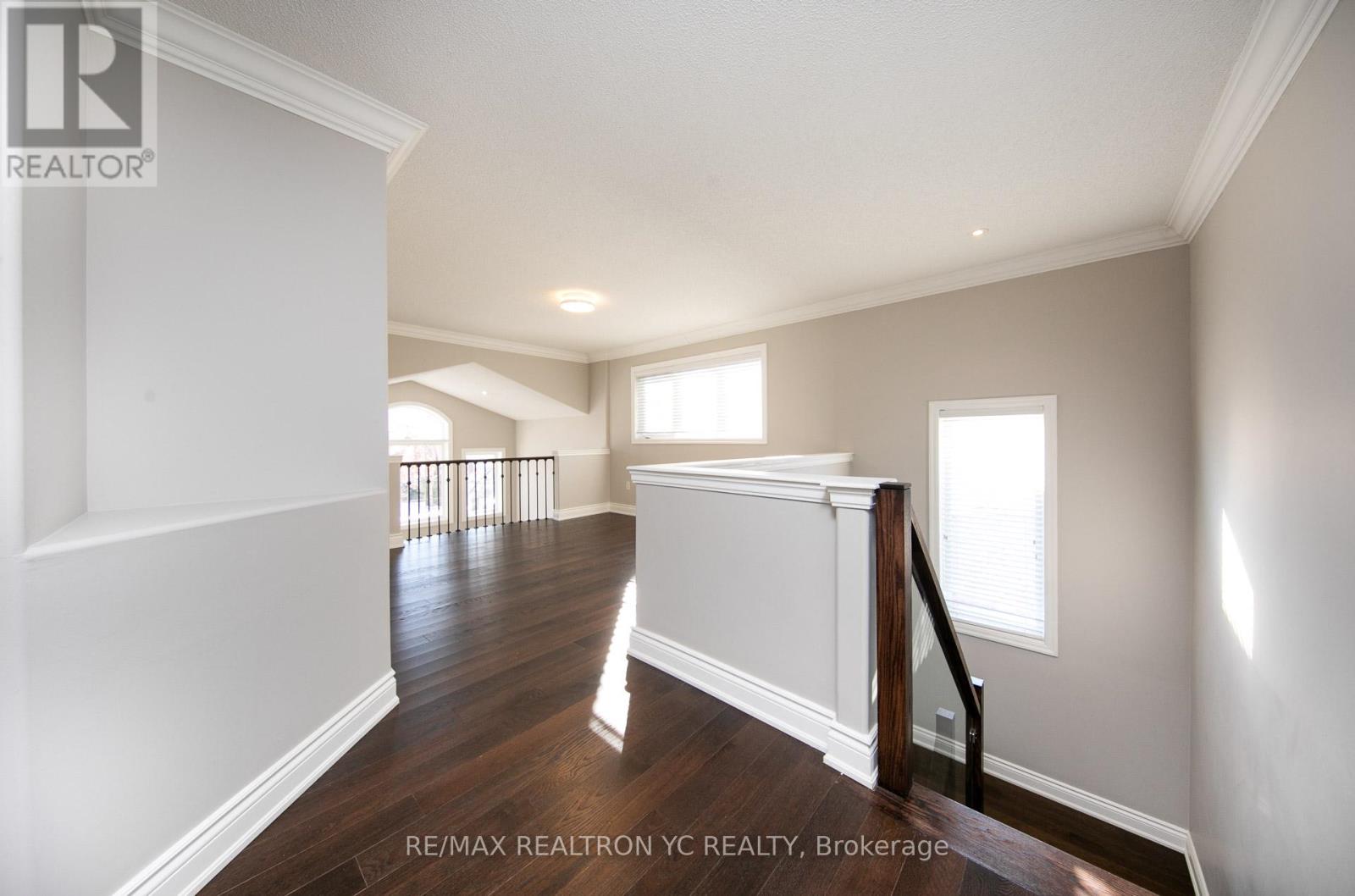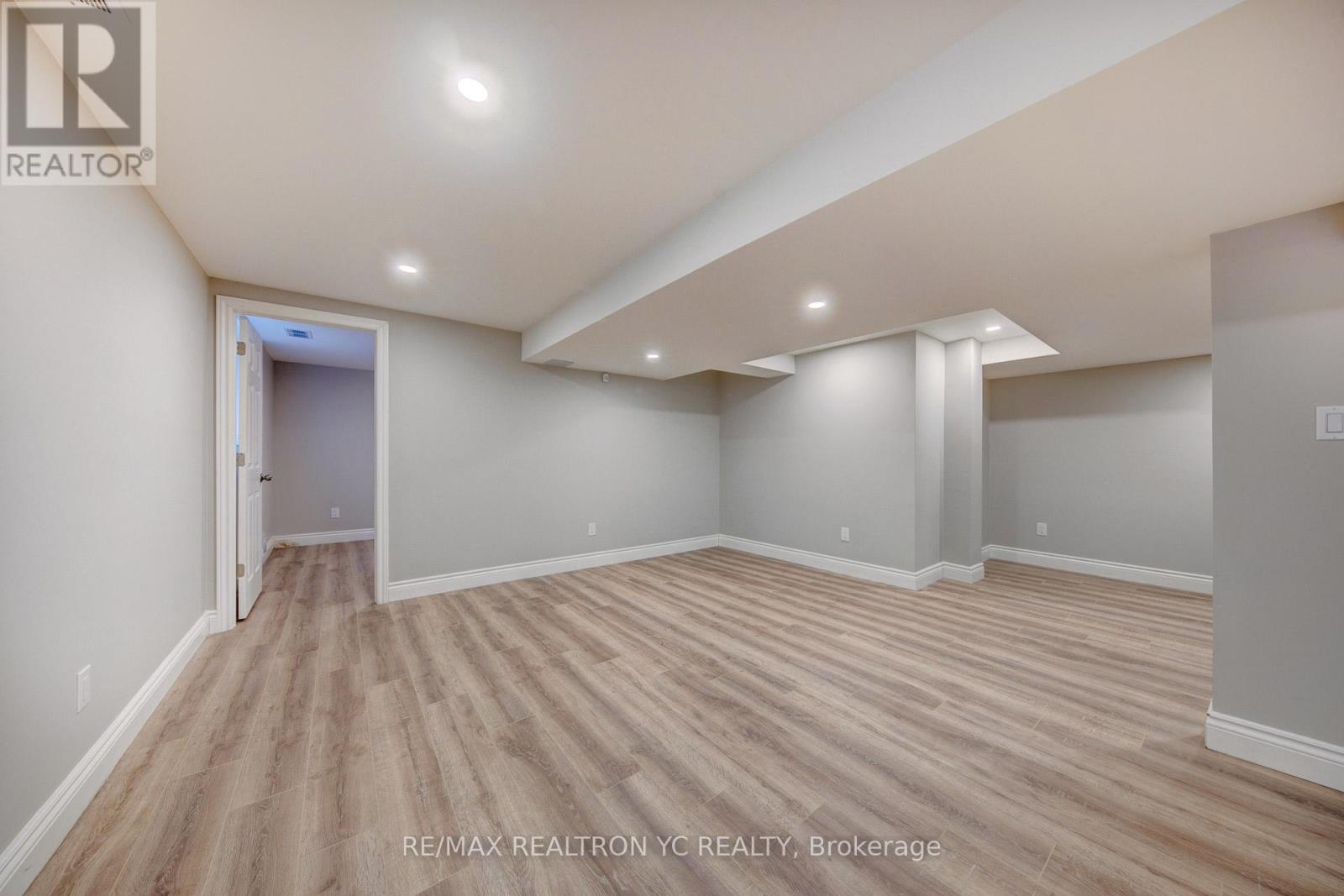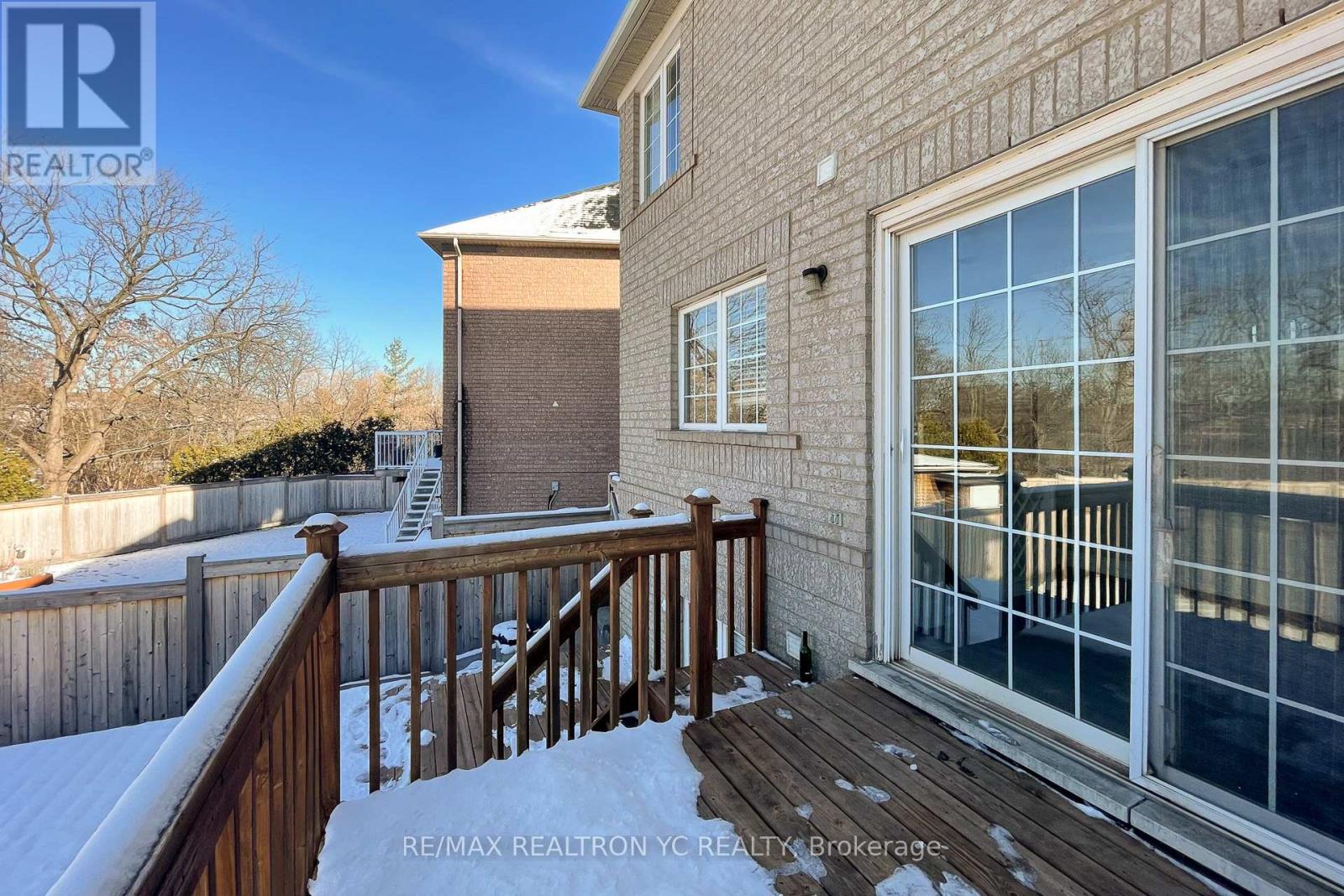4 卧室
4 浴室
2500 - 3000 sqft
壁炉
中央空调
风热取暖
$4,500 Monthly
Welcome to 2531 Scotch Pine Dr A Stunning, Fully Renovated Open Concept Home in a Family-Friendly Neighbourhood! This beautifully upgraded residence is filled with natural light and stylish finishes throughout. The main level features an extended kitchen with a granite island, perfect for hosting and everyday living. The striking floating staircase with glass railing leads to a unique loft area on the second floor overlooking the family room an ideal spot for a reading nook, office, or play area. Enjoy a finished basement with a modern 3-piece bathroom and flexible space that can serve as a home gym, office, or entertainment zone. Step outside to a private backyard oasis with a spacious deck, perfect for outdoor dining and relaxing. Additional highlights include a patterned concrete driveway and a true open-concept layout designed for modern living. Just move in and enjoy! Close to top-ranked schools: Forest Trail PS, Garth Webb SS, and St. Ignatius of Loyola Catholic SS. Convenient access to amenities: FreshCo, Healthy Planet, Starbucks, Tim Hortons, and local restaurants just minutes away. Nearby Lions Valley Park and Glen Abbey Library offer great recreation and community programs. This is the perfect blend of modern living and everyday convenience move in and enjoy everything West Oak Trails has to offer! (id:43681)
房源概要
|
MLS® Number
|
W12184523 |
|
房源类型
|
民宅 |
|
社区名字
|
1022 - WT West Oak Trails |
|
总车位
|
4 |
|
结构
|
Deck |
详 情
|
浴室
|
4 |
|
地上卧房
|
3 |
|
地下卧室
|
1 |
|
总卧房
|
4 |
|
家电类
|
Cooktop, 洗碗机, 烘干机, 洗衣机, Wine Fridge, 冰箱 |
|
地下室进展
|
已装修 |
|
地下室类型
|
N/a (finished) |
|
施工种类
|
独立屋 |
|
空调
|
中央空调 |
|
外墙
|
砖 Facing |
|
壁炉
|
有 |
|
Flooring Type
|
Hardwood, Laminate |
|
地基类型
|
混凝土 |
|
客人卫生间(不包含洗浴)
|
1 |
|
供暖方式
|
天然气 |
|
供暖类型
|
压力热风 |
|
储存空间
|
2 |
|
内部尺寸
|
2500 - 3000 Sqft |
|
类型
|
独立屋 |
|
设备间
|
市政供水 |
车 位
土地
|
英亩数
|
无 |
|
土地深度
|
102 Ft ,3 In |
|
土地宽度
|
38 Ft ,9 In |
|
不规则大小
|
38.8 X 102.3 Ft |
房 间
| 楼 层 |
类 型 |
长 度 |
宽 度 |
面 积 |
|
二楼 |
主卧 |
5.18 m |
4.26 m |
5.18 m x 4.26 m |
|
二楼 |
第二卧房 |
3.35 m |
3.96 m |
3.35 m x 3.96 m |
|
二楼 |
第三卧房 |
3.65 m |
2.89 m |
3.65 m x 2.89 m |
|
二楼 |
Loft |
3.65 m |
3.35 m |
3.65 m x 3.35 m |
|
地下室 |
娱乐,游戏房 |
3.96 m |
4.57 m |
3.96 m x 4.57 m |
|
地下室 |
其它 |
4.26 m |
3.35 m |
4.26 m x 3.35 m |
|
地下室 |
家庭房 |
3.65 m |
4.5 m |
3.65 m x 4.5 m |
|
地下室 |
Office |
3.05 m |
3.04 m |
3.05 m x 3.04 m |
|
一楼 |
客厅 |
3.048 m |
3.65 m |
3.048 m x 3.65 m |
|
一楼 |
家庭房 |
4.26 m |
4.87 m |
4.26 m x 4.87 m |
|
一楼 |
餐厅 |
3.35 m |
2.74 m |
3.35 m x 2.74 m |
|
一楼 |
厨房 |
6.7 m |
3.35 m |
6.7 m x 3.35 m |
https://www.realtor.ca/real-estate/28391737/2531-scotch-pine-drive-oakville-wt-west-oak-trails-1022-wt-west-oak-trails









































