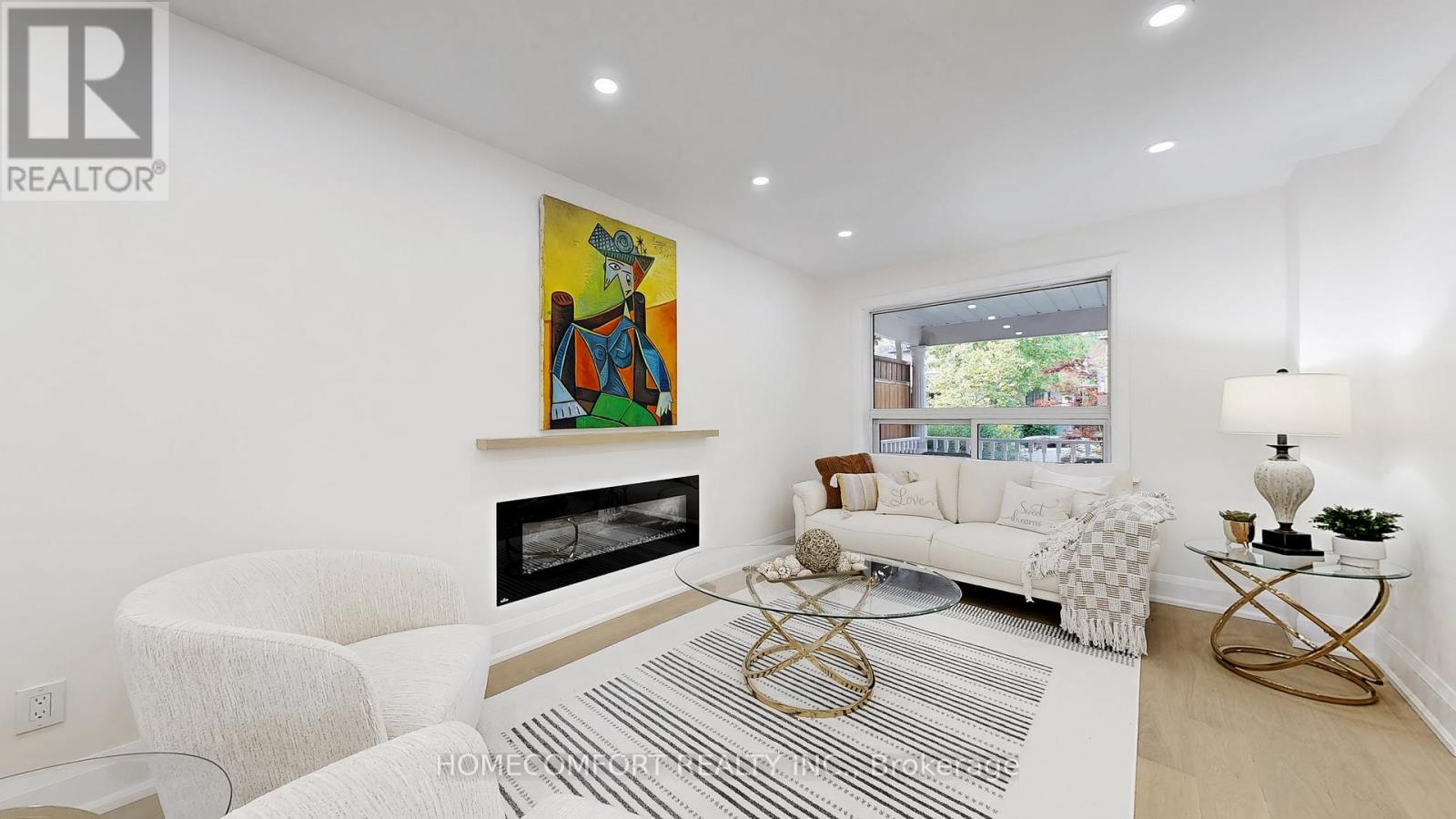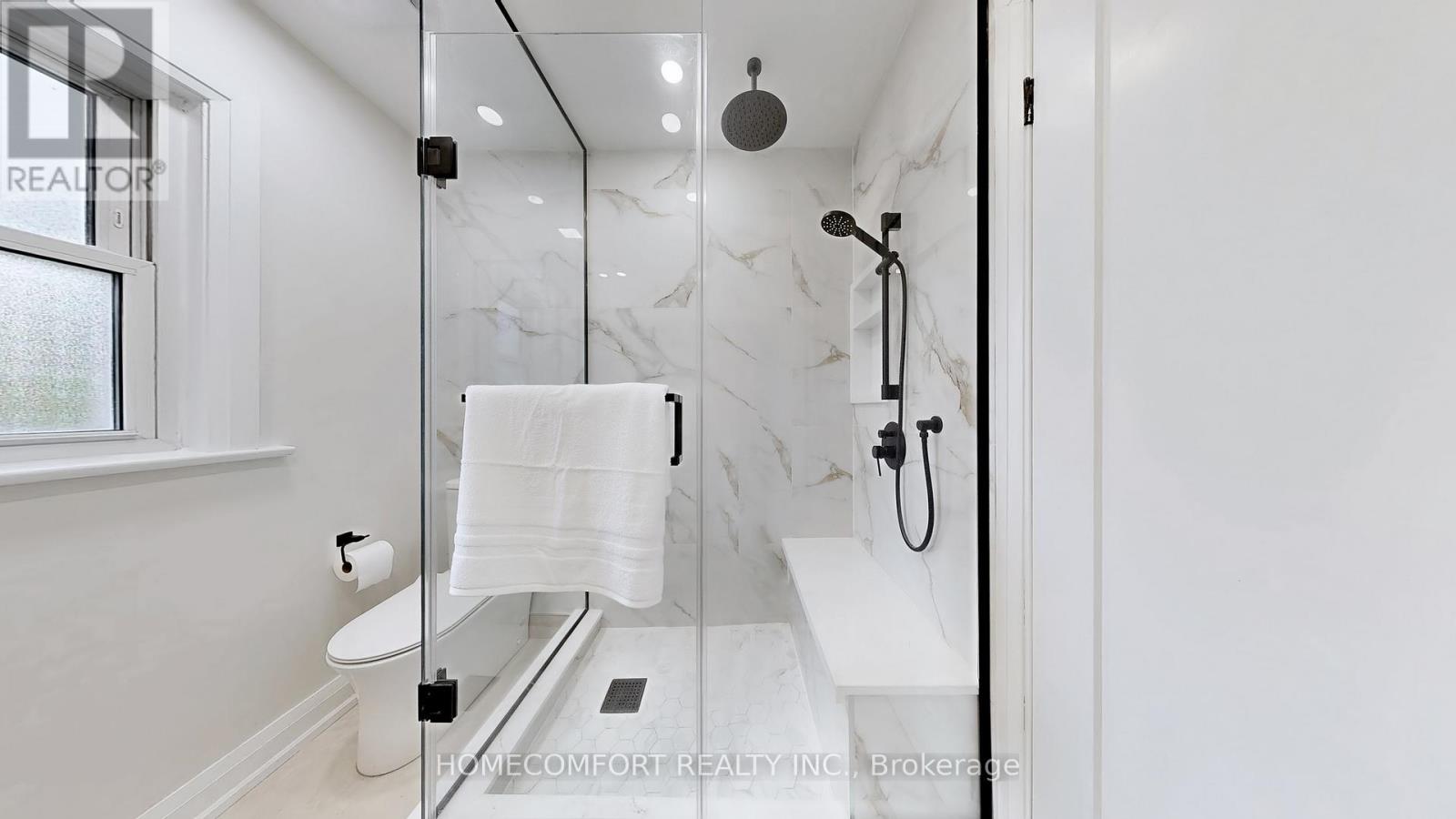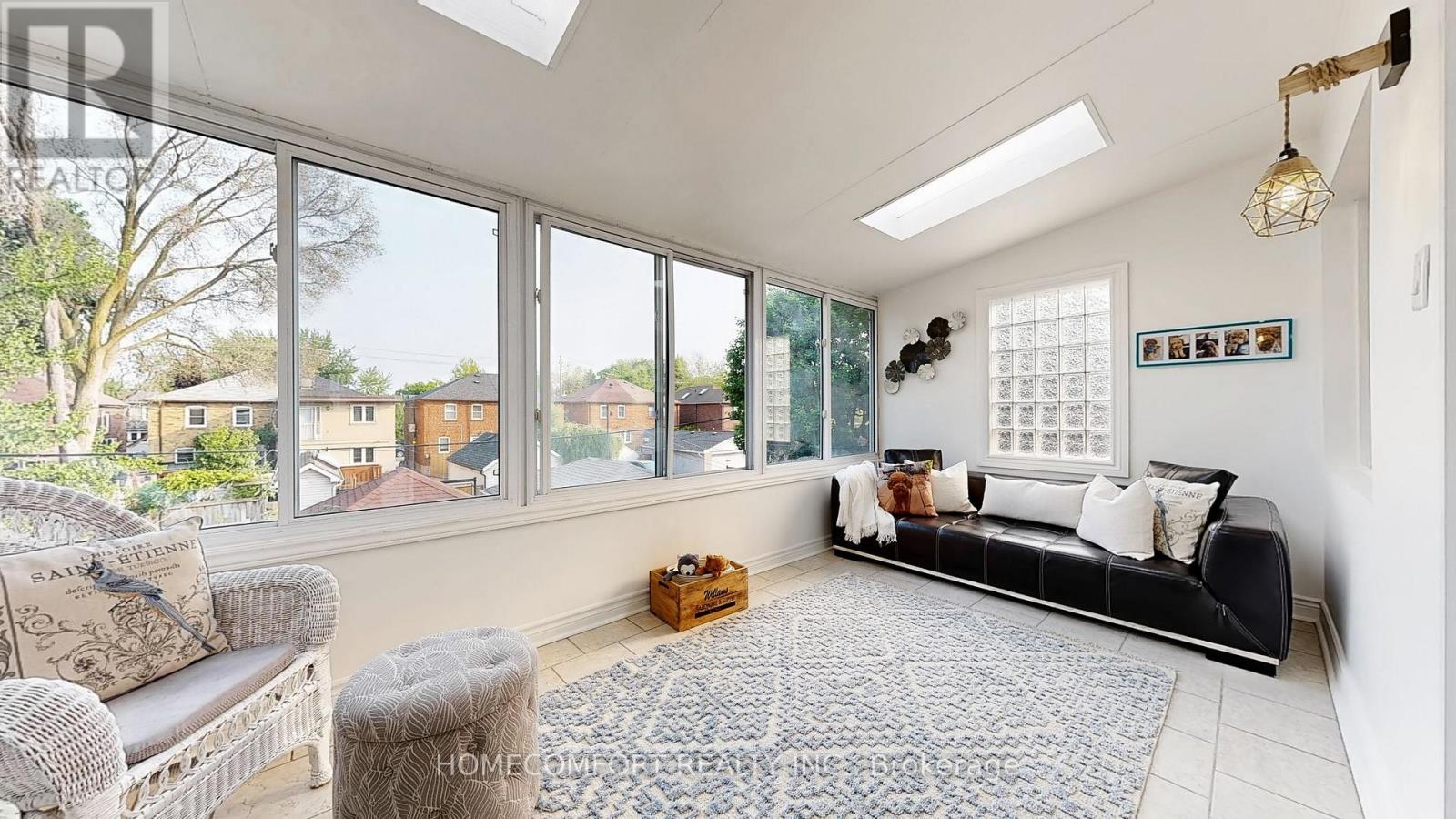253 Fulton Avenue Toronto (Playter Estates-Danforth), Ontario M4K 1Y6

$1,499,000
Welcome to this sun-drenched, beautifully maintained and fully renovated home on one of the most charming, tree-lined streets in the heart of the Danforth. Perfect Family Home Located In Playter Estates. A Combination Of Modern Upgrades And Original Danforth Charm.With 3 spacious bedrooms and 3 modern bathrooms. Hardwood Flooring & Pot Lights Thru-out. Main Floor Open Concept Living room/Dining room/ Fireplace/Powder Room and White large Kitchen Walks Out To Large Deck.Second Floor Skylights Let The Light Flood In and Bonus Sunroom Extension and Gas Fireplace. Fully Finished Basement with Bathroom & Laundry Area. Great Size Rec Room and Office In Basement. Sep Entrance to Bsmt. Fenced-in front-yard and Sit Back & Relax On Your Oversized Front Porch And Watch The Leaves Change Colour. Step outside to your private backyard oasis south-facing, low-maintenance, and designed for relaxation and entertaining. Private Laneway W/Double Car Garage. Option To Build Laneway Housing In The Future. Chester Elementary School is providing Gifted Program. Westwood Middle School is has Gifted Program too. Steps To The Danforth, Restaurants, Markets, Shops & Amenities. Convenient Subway & Ttc & Future Ontario Line. Come see it for yourself. Fall in love with the home and the life waiting for you here. (id:43681)
Open House
现在这个房屋大家可以去Open House参观了!
2:00 pm
结束于:4:00 pm
2:00 pm
结束于:4:00 pm
房源概要
| MLS® Number | E12197394 |
| 房源类型 | 民宅 |
| 社区名字 | Playter Estates-Danforth |
| 特征 | Lane |
| 总车位 | 4 |
详 情
| 浴室 | 3 |
| 地上卧房 | 3 |
| 总卧房 | 3 |
| 家电类 | Water Heater, Water Meter, 洗碗机, 烘干机, Garage Door Opener, 微波炉, Range, Water Heater - Tankless, 洗衣机, 冰箱 |
| 地下室进展 | 已装修 |
| 地下室功能 | Separate Entrance |
| 地下室类型 | N/a (finished) |
| 施工种类 | 独立屋 |
| 空调 | 中央空调 |
| 外墙 | 砖 |
| 壁炉 | 有 |
| Flooring Type | Ceramic, Hardwood |
| 地基类型 | 水泥 |
| 客人卫生间(不包含洗浴) | 1 |
| 供暖方式 | 天然气 |
| 供暖类型 | 压力热风 |
| 储存空间 | 2 |
| 内部尺寸 | 1100 - 1500 Sqft |
| 类型 | 独立屋 |
| 设备间 | 市政供水 |
车 位
| Detached Garage | |
| Garage |
土地
| 英亩数 | 无 |
| 污水道 | Sanitary Sewer |
| 土地深度 | 121 Ft ,3 In |
| 土地宽度 | 20 Ft |
| 不规则大小 | 20 X 121.3 Ft |
房 间
| 楼 层 | 类 型 | 长 度 | 宽 度 | 面 积 |
|---|---|---|---|---|
| 二楼 | 浴室 | 2.18 m | 1.86 m | 2.18 m x 1.86 m |
| 二楼 | 主卧 | 3.66 m | 3.2 m | 3.66 m x 3.2 m |
| 二楼 | 第二卧房 | 4.42 m | 3.33 m | 4.42 m x 3.33 m |
| 二楼 | 第三卧房 | 3.5 m | 2.51 m | 3.5 m x 2.51 m |
| 二楼 | Sunroom | 4.7 m | 2.48 m | 4.7 m x 2.48 m |
| 地下室 | 娱乐,游戏房 | 6.22 m | 4.92 m | 6.22 m x 4.92 m |
| 地下室 | Office | 4.88 m | 2.06 m | 4.88 m x 2.06 m |
| 地下室 | 浴室 | 2.16 m | 1.96 m | 2.16 m x 1.96 m |
| 地下室 | 洗衣房 | 3.18 m | 1.85 m | 3.18 m x 1.85 m |
| 一楼 | 门厅 | 6.03 m | 2.02 m | 6.03 m x 2.02 m |
| 一楼 | 客厅 | 8.93 m | 3.2 m | 8.93 m x 3.2 m |
| 一楼 | 餐厅 | 8.93 m | 3.2 m | 8.93 m x 3.2 m |
| 一楼 | 厨房 | 5.75 m | 2.53 m | 5.75 m x 2.53 m |





















































