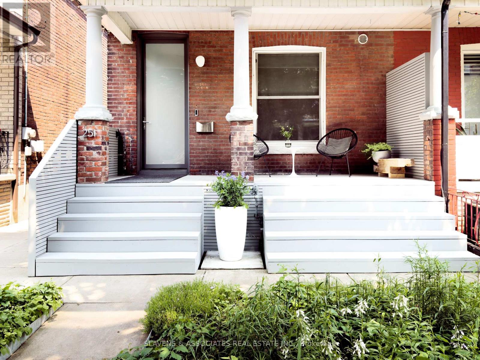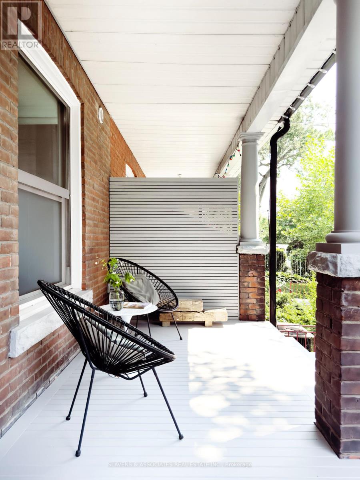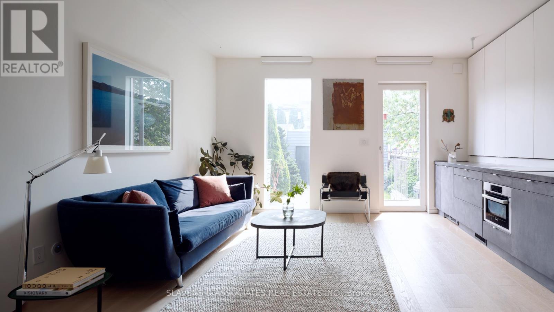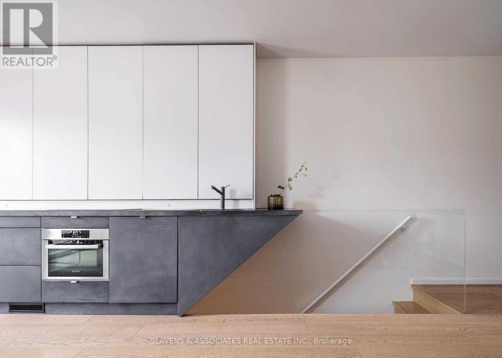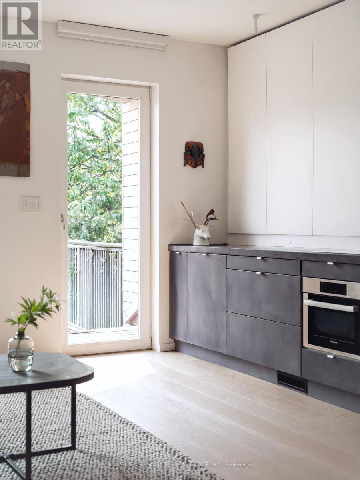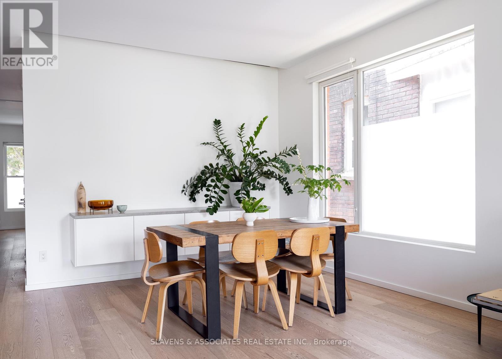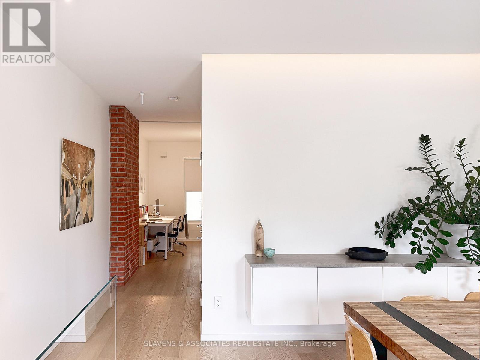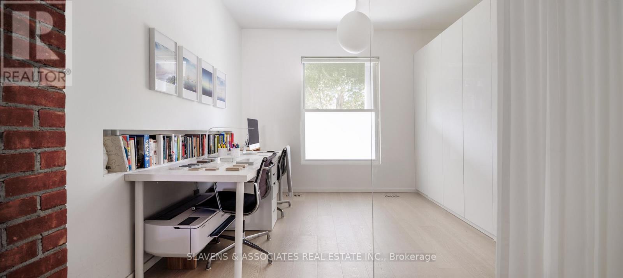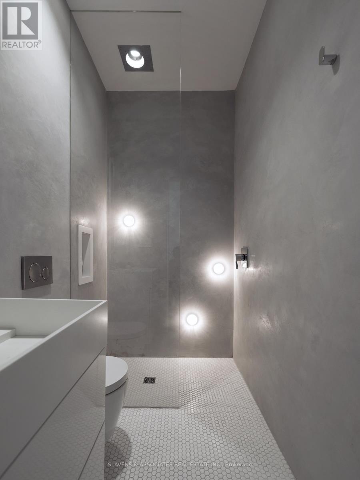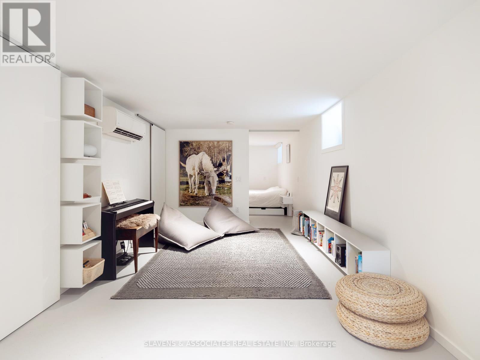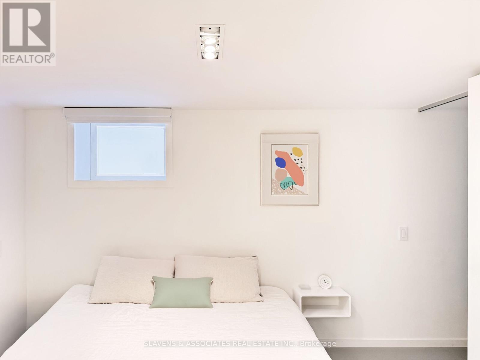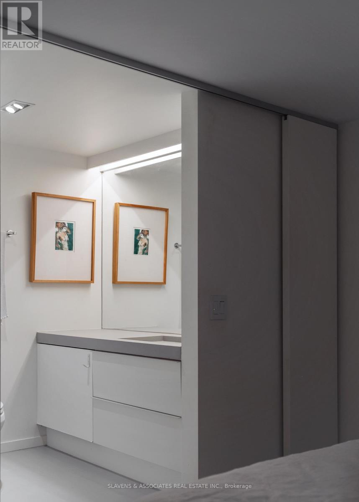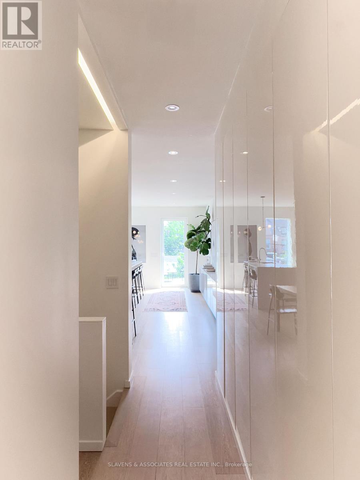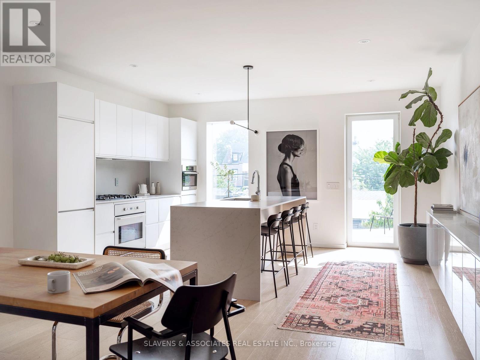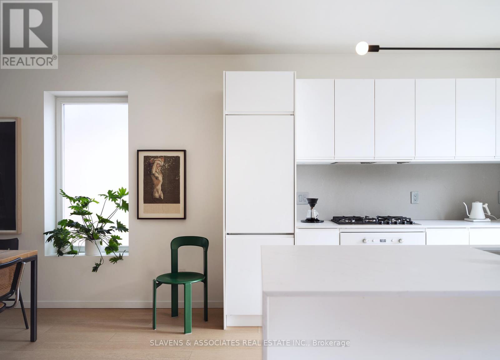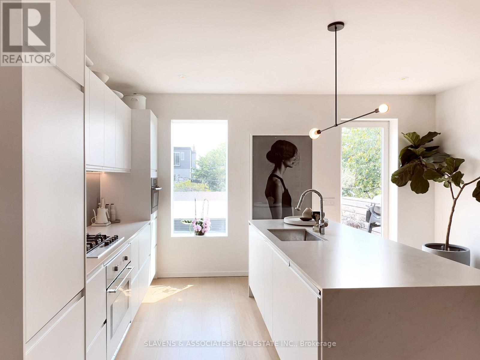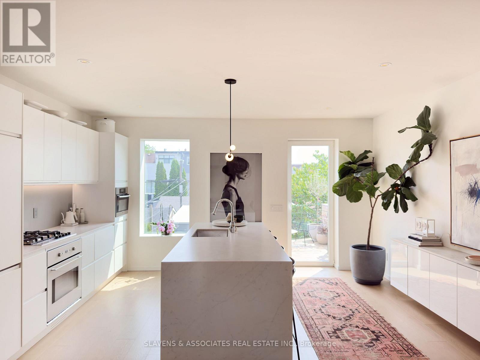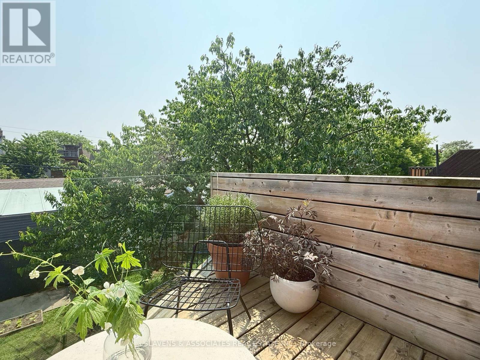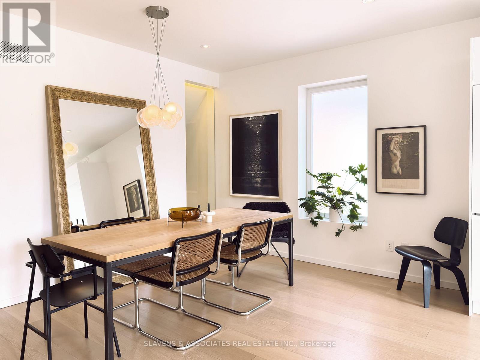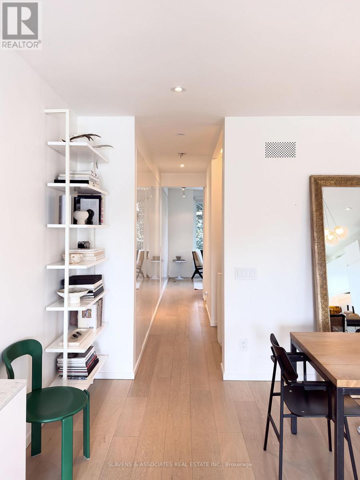4 卧室
4 浴室
2000 - 2500 sqft
壁炉
中央空调
Heat Pump
$1,949,000
Exceptional Property in One of the City's Most Vibrant Neighbourhoods. Discover the perfect blend of style, flexibility and convenience with this beautifully renovated, turn-key home. Offering over 2,700 sq. ft. of thoughtfully designed living space across two units, this converted house presents endless possibilities - as an income-generating investment, a multi-generational or co-ownership property, or a live-in-one-unit, rent-the-other arrangement. Each of the two self-contained two-bedroom, two-bathroom units has been fully updated with meticulous attention to detail. The upper unit impresses with its light-filled layout, featuring gleaming hardwood floors and an open-concept kitchen and dining area. The stunning kitchen features quartz countertops, stainless steel appliances, and a generous centre island with breakfast bar - ideal for casual meals or entertaining. A spacious dining area, a sleek 4-piece bath, and a large bedroom (or optional office/den) complete the sun-drenched main floor. Upstairs, you'll find a serene primary bedroom, a stylish 3-piece bath, convenient ensuite laundry, and a generous family room retreat.The lower unit mirrors the same level of quality and design, featuring modern hardwood floors, a bright open-concept kitchen, dining area, and family room with walk-out access to the backyard. This level also includes a versatile bedroom or office space and a contemporary 3-piece bath. The fully finished basement adds exceptional value, boasting a large recreation room, wet bar, additional bedroom, another renovated 4-piece bath, and ensuite laundry - with a separate walkout to the backyard.Outside, enjoy a private backyard with established perennial gardens and a two-car garage for added convenience. Just steps to fantastic shops, restaurants, parks, museums, galleries and public transit (TTC, UP and future GO), this is an unparalleled opportunity in a highly desirable location. (id:43681)
房源概要
|
MLS® Number
|
C12213339 |
|
房源类型
|
民宅 |
|
社区名字
|
Dufferin Grove |
|
附近的便利设施
|
公园, 公共交通, 学校 |
|
社区特征
|
社区活动中心 |
|
特征
|
Sump Pump |
|
总车位
|
2 |
详 情
|
浴室
|
4 |
|
地上卧房
|
3 |
|
地下卧室
|
1 |
|
总卧房
|
4 |
|
家电类
|
洗碗机, 烘干机, Freezer, Water Heater, 微波炉, 烤箱, Alarm System, Two 炉子s, Two 洗衣机s, 窗帘, 冰箱 |
|
地下室进展
|
已装修 |
|
地下室功能
|
Walk Out |
|
地下室类型
|
N/a (finished) |
|
施工种类
|
Semi-detached |
|
空调
|
中央空调 |
|
外墙
|
砖 |
|
壁炉
|
有 |
|
Flooring Type
|
Hardwood |
|
地基类型
|
石 |
|
供暖方式
|
电 |
|
供暖类型
|
Heat Pump |
|
储存空间
|
3 |
|
内部尺寸
|
2000 - 2500 Sqft |
|
类型
|
独立屋 |
|
设备间
|
市政供水 |
车 位
土地
|
英亩数
|
无 |
|
土地便利设施
|
公园, 公共交通, 学校 |
|
污水道
|
Sanitary Sewer |
|
土地深度
|
127 Ft ,3 In |
|
土地宽度
|
21 Ft |
|
不规则大小
|
21 X 127.3 Ft ; And Being Irregularly Shaped |
房 间
| 楼 层 |
类 型 |
长 度 |
宽 度 |
面 积 |
|
二楼 |
客厅 |
5.08 m |
3.3 m |
5.08 m x 3.3 m |
|
二楼 |
厨房 |
5.08 m |
3.73 m |
5.08 m x 3.73 m |
|
二楼 |
餐厅 |
5.08 m |
3.73 m |
5.08 m x 3.73 m |
|
二楼 |
卧室 |
5.08 m |
3.35 m |
5.08 m x 3.35 m |
|
三楼 |
第二卧房 |
4.55 m |
3.76 m |
4.55 m x 3.76 m |
|
三楼 |
家庭房 |
4.55 m |
5.26 m |
4.55 m x 5.26 m |
|
Lower Level |
第二卧房 |
3.53 m |
2.95 m |
3.53 m x 2.95 m |
|
Lower Level |
娱乐,游戏房 |
10.13 m |
3.05 m |
10.13 m x 3.05 m |
|
一楼 |
卧室 |
3.66 m |
3.56 m |
3.66 m x 3.56 m |
|
一楼 |
餐厅 |
3.91 m |
2.84 m |
3.91 m x 2.84 m |
|
一楼 |
客厅 |
2.9 m |
4.27 m |
2.9 m x 4.27 m |
|
一楼 |
厨房 |
1.91 m |
4.27 m |
1.91 m x 4.27 m |
https://www.realtor.ca/real-estate/28453354/251-st-clarens-avenue-toronto-dufferin-grove-dufferin-grove



