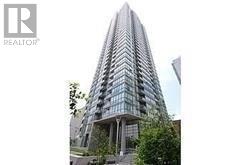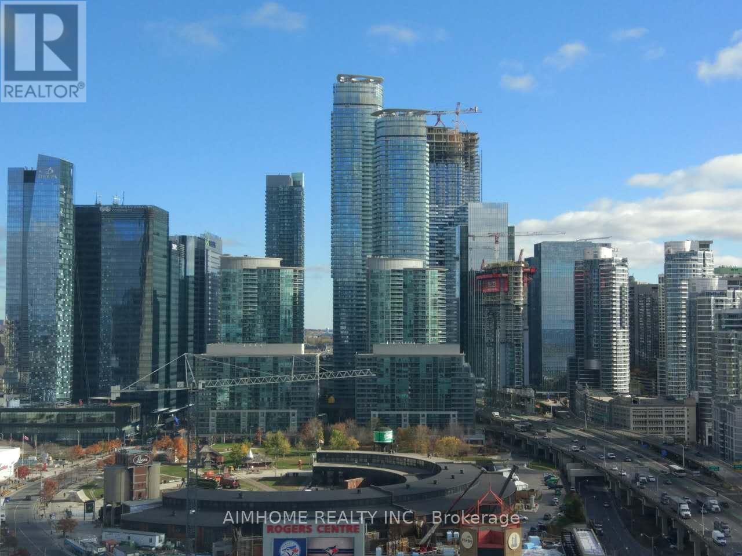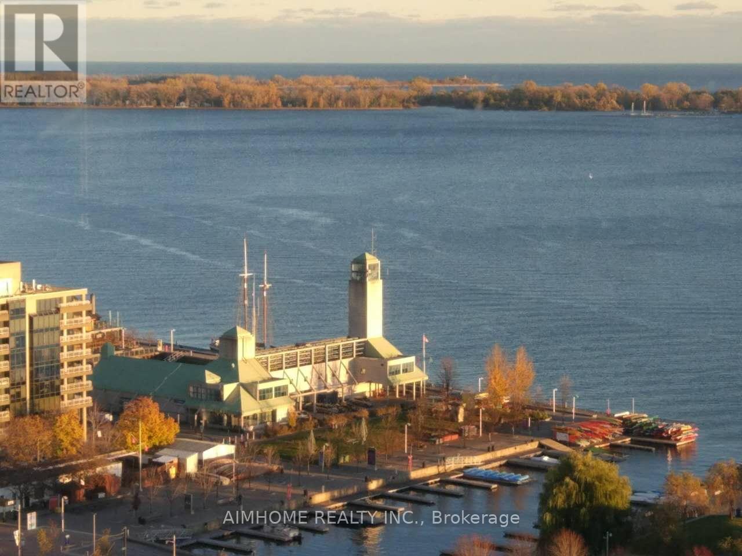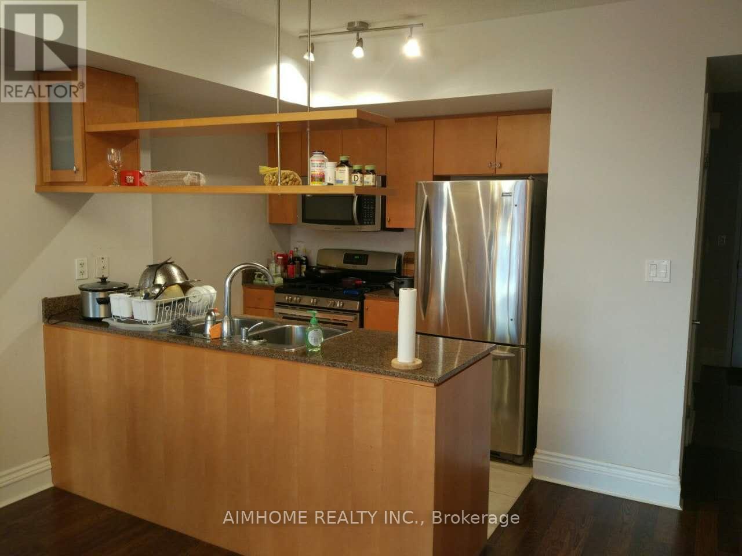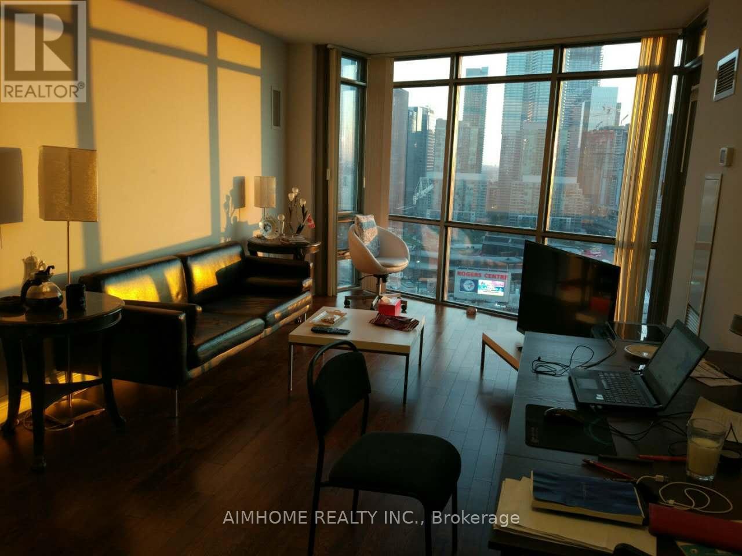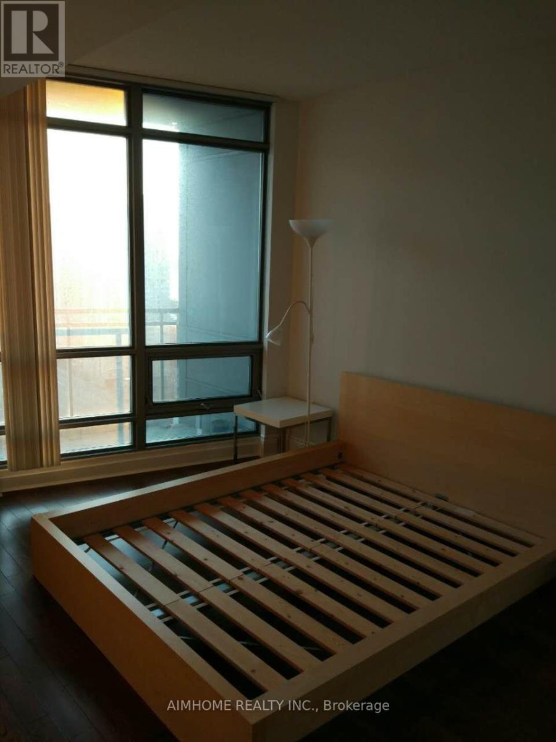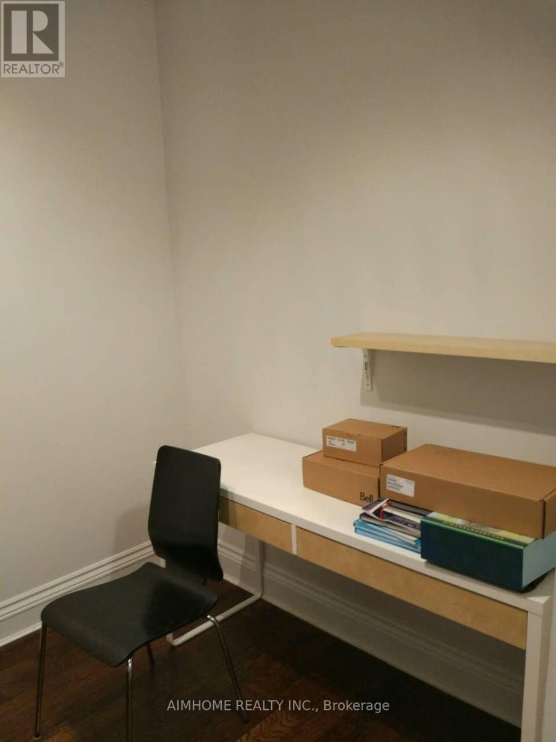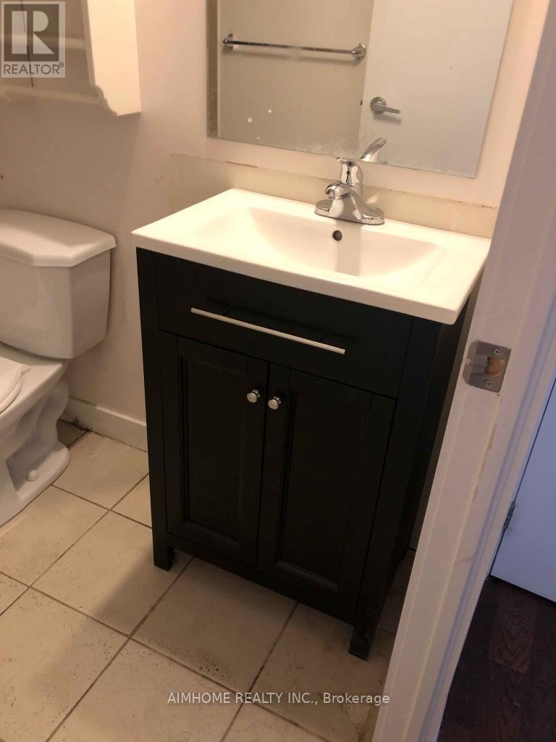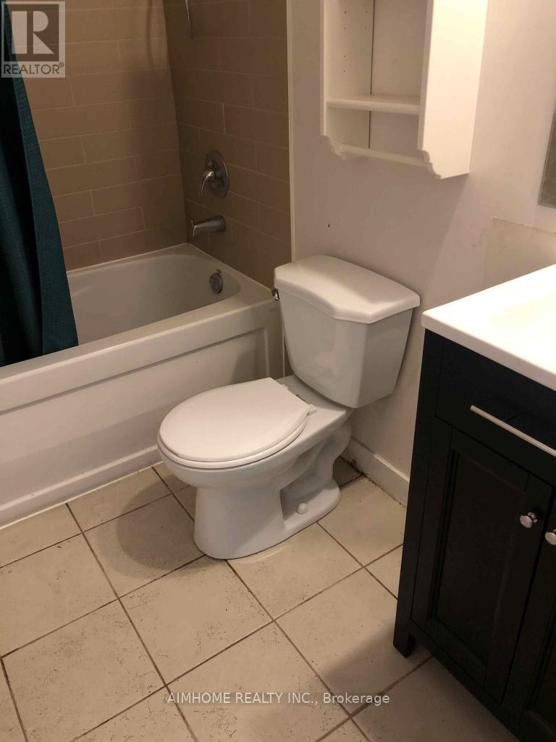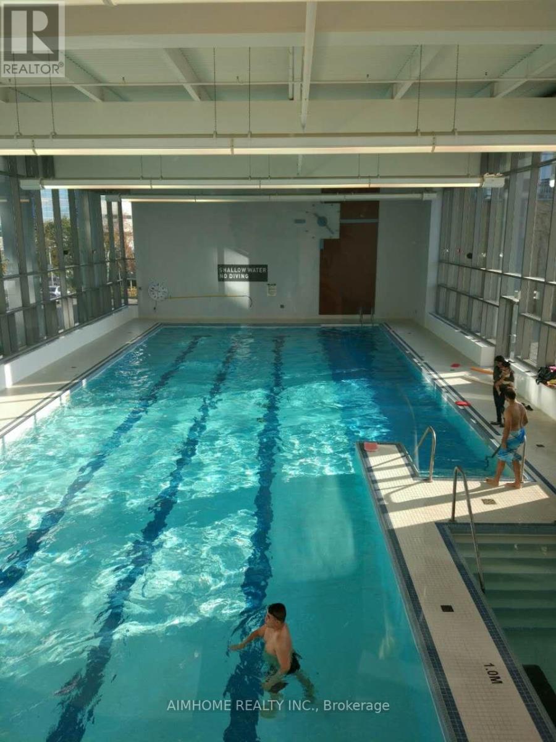3 卧室
2 浴室
900 - 999 sqft
地下游泳池
中央空调
风热取暖
$3,800 Monthly
Downtown City Place Condo Stunning Views Of City And Lake! Very Functional Layout 2 Brs+Den/2 Full Baths, Split Bedroom Design For Privacy. Great Size Den For Multi Purpose Use. Hardwood Floors Throughout, Top Of The Line Stainless Steel Appliances And Customized Closet Organizers In Both Bedrooms. Access To 30,000 Sf. Super Club Including Indoor Pool,Sauna, Steam Rooms, Full Fitness Center, Internet Lounge, B-Ball Courts, Tennis Courts. (id:43681)
房源概要
|
MLS® Number
|
C12215740 |
|
房源类型
|
民宅 |
|
社区名字
|
Waterfront Communities C1 |
|
社区特征
|
Pets Not Allowed |
|
特征
|
阳台, 无地毯 |
|
总车位
|
1 |
|
泳池类型
|
地下游泳池 |
|
结构
|
Tennis Court, Squash & Raquet Court |
详 情
|
浴室
|
2 |
|
地上卧房
|
2 |
|
地下卧室
|
1 |
|
总卧房
|
3 |
|
Age
|
16 To 30 Years |
|
公寓设施
|
Recreation Centre, 健身房, Storage - Locker |
|
家电类
|
Garage Door Opener Remote(s), 洗碗机, 烘干机, 微波炉, 炉子, 洗衣机, 窗帘, 冰箱 |
|
空调
|
中央空调 |
|
外墙
|
混凝土 |
|
Flooring Type
|
Hardwood, Ceramic |
|
供暖方式
|
天然气 |
|
供暖类型
|
压力热风 |
|
内部尺寸
|
900 - 999 Sqft |
|
类型
|
公寓 |
车 位
土地
房 间
| 楼 层 |
类 型 |
长 度 |
宽 度 |
面 积 |
|
一楼 |
客厅 |
3.2 m |
3.05 m |
3.2 m x 3.05 m |
|
一楼 |
餐厅 |
3.2 m |
3.05 m |
3.2 m x 3.05 m |
|
一楼 |
厨房 |
2.74 m |
2.12 m |
2.74 m x 2.12 m |
|
一楼 |
主卧 |
4.87 m |
2.74 m |
4.87 m x 2.74 m |
|
一楼 |
第二卧房 |
3.4 m |
3.05 m |
3.4 m x 3.05 m |
|
一楼 |
衣帽间 |
2.08 m |
1.99 m |
2.08 m x 1.99 m |
https://www.realtor.ca/real-estate/28458213/2501-5-mariner-terrace-toronto-waterfront-communities-waterfront-communities-c1


