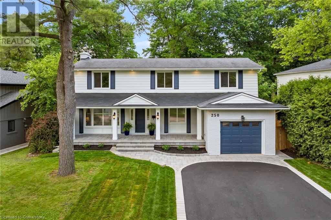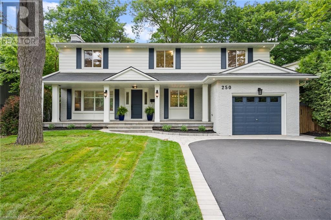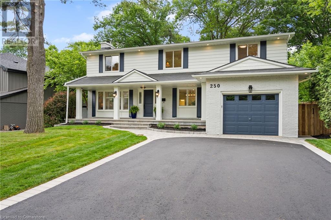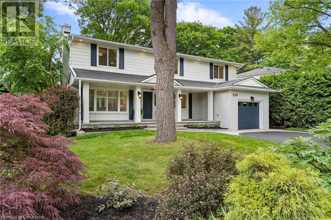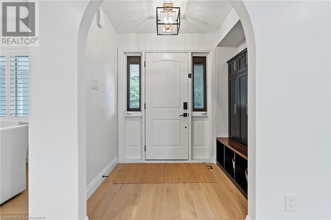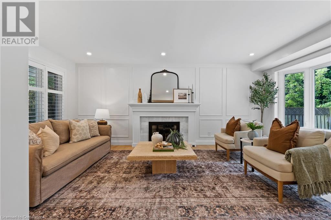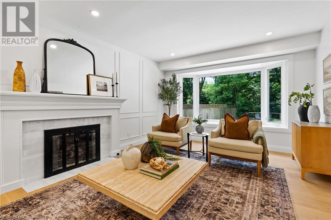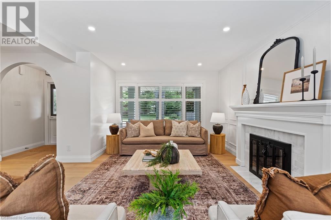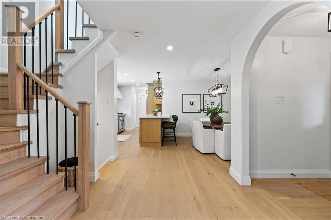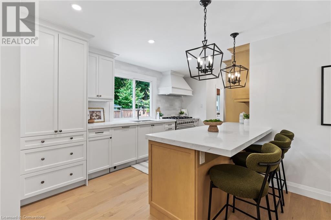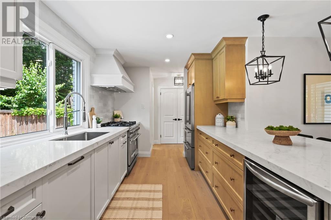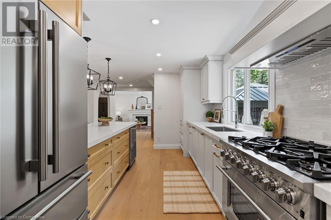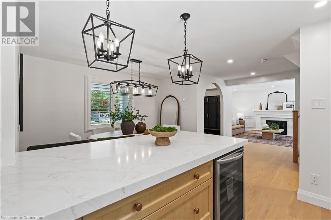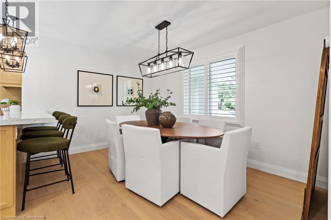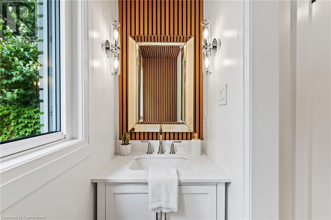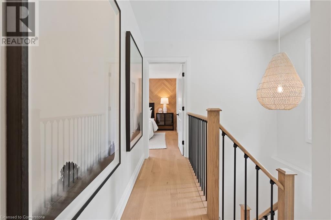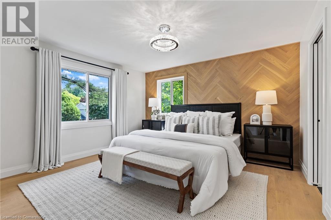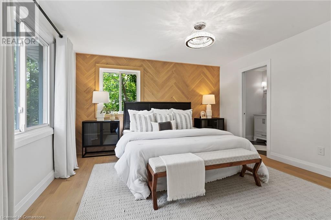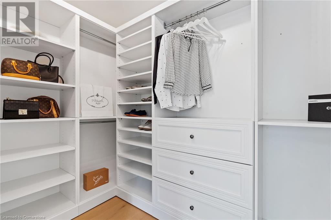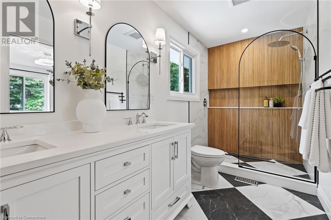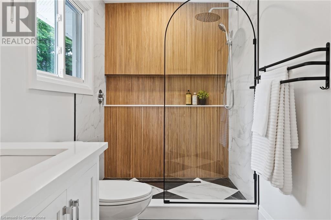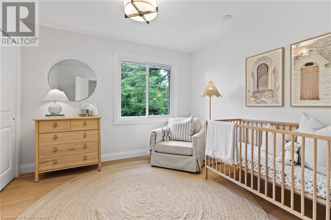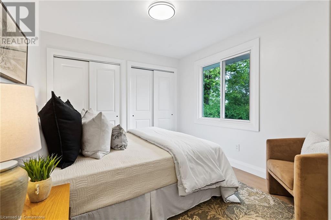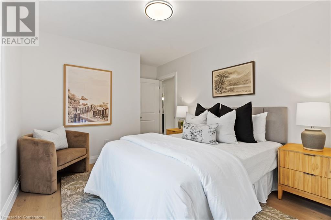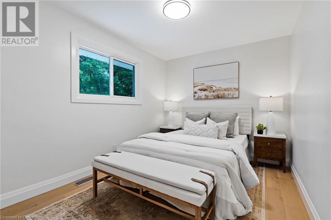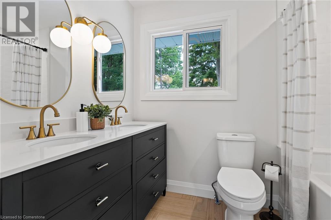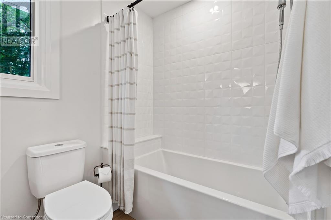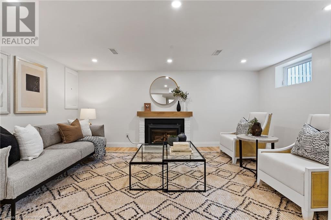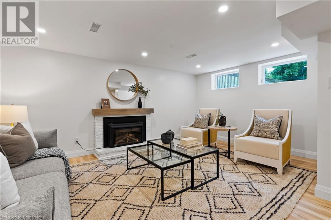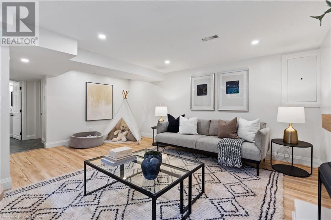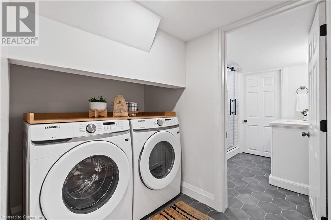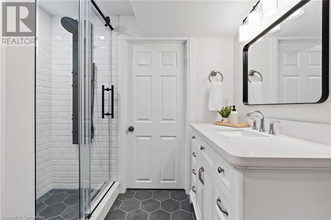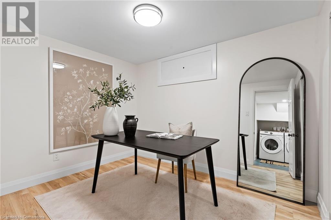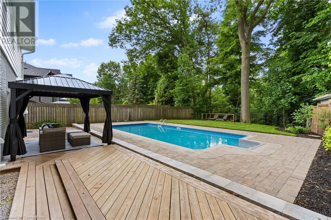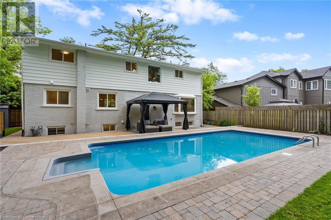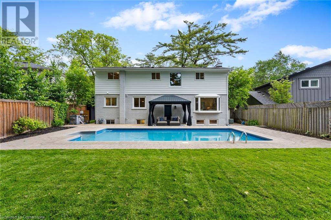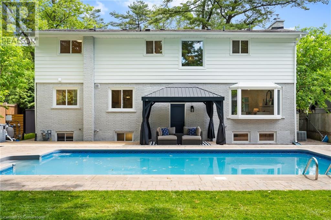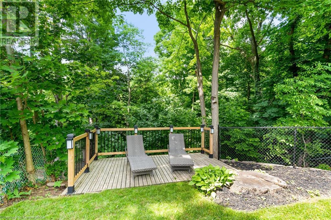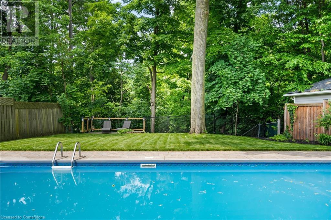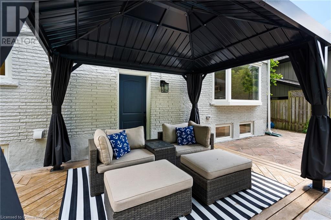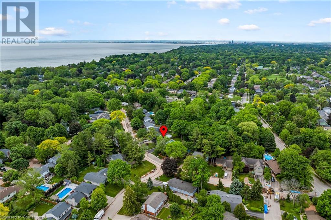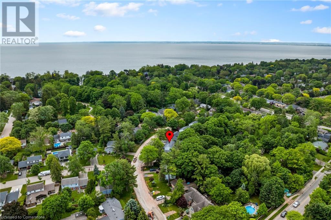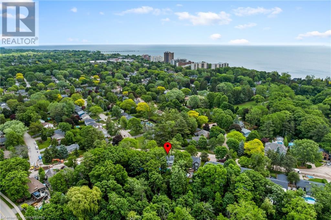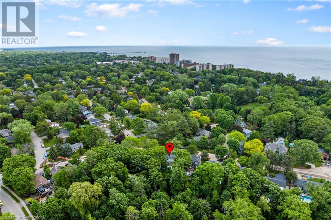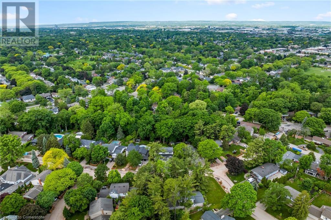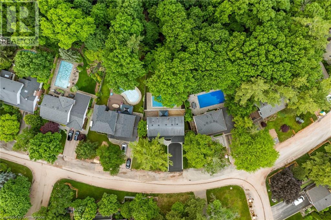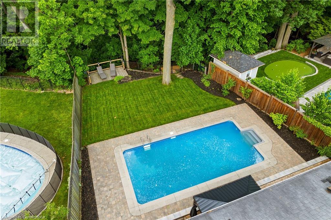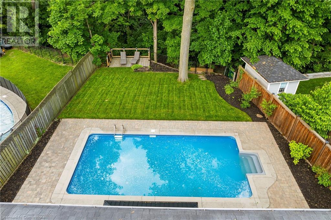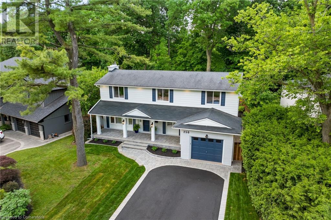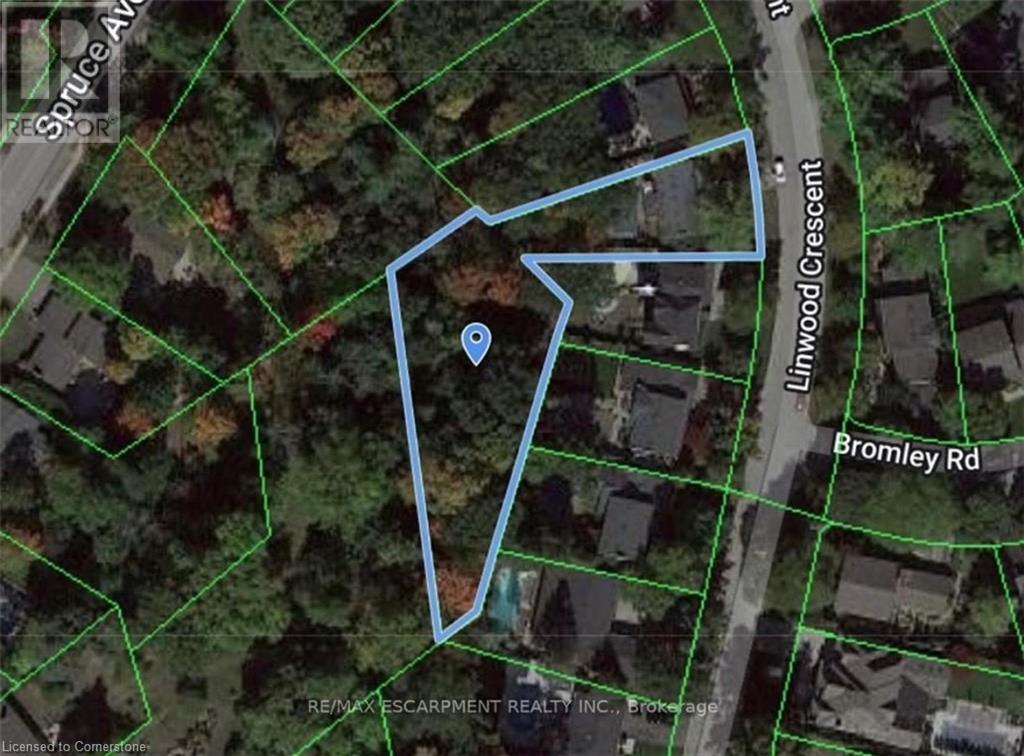5 卧室
4 浴室
2456 sqft
两层
壁炉
Inground Pool
中央空调
风热取暖
$2,149,000
This stunning home is located on a premium 0.62 acre Muskoka-like lot, nestled on a beautiful tree-lined street and backing onto a wooded ravine overlooking Appleby Creek. Enjoy a nature hike along the water without ever leaving your own private property! The house is as remarkable as the natural landscape, having undergone an extensive renovation from top to bottom. Nearly 2500 square feet of bright & airy finished living space, each room features an inspiring mix of high-end finishes and refined design, blending timeless style with modern accents. The welcoming foyer and open-concept main level showcases a cohesive flow between spaces that is perfect for entertaining family and friends. A gourmet chef’s kitchen with quartz countertops and high-end appliances offers plenty of prep and storage space. Additional highlights include wide-plank white oak hardwood flooring throughout, 2 cozy gas fireplaces, 4 new & modern bathrooms, and 4+1 large bedrooms with oversized closets. The primary retreat features a stylish ensuite bathroom and large walk-in closet with custom, built-in cabinetry. The home has an over-sized garage with plenty of built-in storage and convenient inside access to the mudroom. Outside, you’ll find a brand-new double driveway, fresh new landscaping including interlock and sod, a pergola to enjoy tranquil dinners on the patio, and a new garden shed for extra storage. A professionally-maintained 32’x15’ in-ground heated saltwater swimming pool is perfect for hot summer days and into the cooler fall months. Enjoy a drink on the deck at sunset overlooking the ravine, or venture through the gate and down the steps to explore your very own private natural paradise! (id:43681)
Open House
现在这个房屋大家可以去Open House参观了!
开始于:
2:00 pm
结束于:
4:00 pm
房源概要
|
MLS® Number
|
40739938 |
|
房源类型
|
民宅 |
|
附近的便利设施
|
公园 |
|
设备类型
|
热水器 |
|
特征
|
Cul-de-sac, Ravine |
|
总车位
|
5 |
|
泳池类型
|
Inground Pool |
|
租赁设备类型
|
热水器 |
详 情
|
浴室
|
4 |
|
地上卧房
|
4 |
|
地下卧室
|
1 |
|
总卧房
|
5 |
|
家电类
|
Central Vacuum, 洗碗机, 烘干机, 冰箱, 炉子, 洗衣机, Wine Fridge |
|
建筑风格
|
2 层 |
|
地下室进展
|
已装修 |
|
地下室类型
|
全完工 |
|
施工日期
|
1963 |
|
施工种类
|
独立屋 |
|
空调
|
中央空调 |
|
外墙
|
铝壁板, 砖 |
|
壁炉燃料
|
木头 |
|
壁炉
|
有 |
|
Fireplace Total
|
1 |
|
壁炉类型
|
其他-见备注 |
|
客人卫生间(不包含洗浴)
|
1 |
|
供暖方式
|
天然气 |
|
供暖类型
|
压力热风 |
|
储存空间
|
2 |
|
内部尺寸
|
2456 Sqft |
|
类型
|
独立屋 |
|
设备间
|
市政供水 |
车 位
土地
|
英亩数
|
无 |
|
土地便利设施
|
公园 |
|
污水道
|
城市污水处理系统 |
|
土地宽度
|
80 Ft |
|
规划描述
|
R2.1, O2 |
房 间
| 楼 层 |
类 型 |
长 度 |
宽 度 |
面 积 |
|
二楼 |
卧室 |
|
|
11'6'' x 9'1'' |
|
二楼 |
卧室 |
|
|
13'1'' x 9'9'' |
|
二楼 |
卧室 |
|
|
10'7'' x 9'9'' |
|
二楼 |
主卧 |
|
|
12'8'' x 13'1'' |
|
二楼 |
四件套浴室 |
|
|
Measurements not available |
|
二楼 |
四件套浴室 |
|
|
Measurements not available |
|
地下室 |
设备间 |
|
|
13'2'' x 8'10'' |
|
地下室 |
卧室 |
|
|
10'5'' x 9'5'' |
|
地下室 |
三件套卫生间 |
|
|
Measurements not available |
|
地下室 |
洗衣房 |
|
|
5'7'' x 9'5'' |
|
地下室 |
娱乐室 |
|
|
18'6'' x 19'1'' |
|
一楼 |
两件套卫生间 |
|
|
Measurements not available |
|
一楼 |
餐厅 |
|
|
12'1'' x 10'4'' |
|
一楼 |
厨房 |
|
|
14'9'' x 8'10'' |
|
一楼 |
客厅 |
|
|
12'8'' x 19'1'' |
|
一楼 |
门厅 |
|
|
7'2'' x 5'8'' |
https://www.realtor.ca/real-estate/28455938/250-linwood-crescent-burlington


