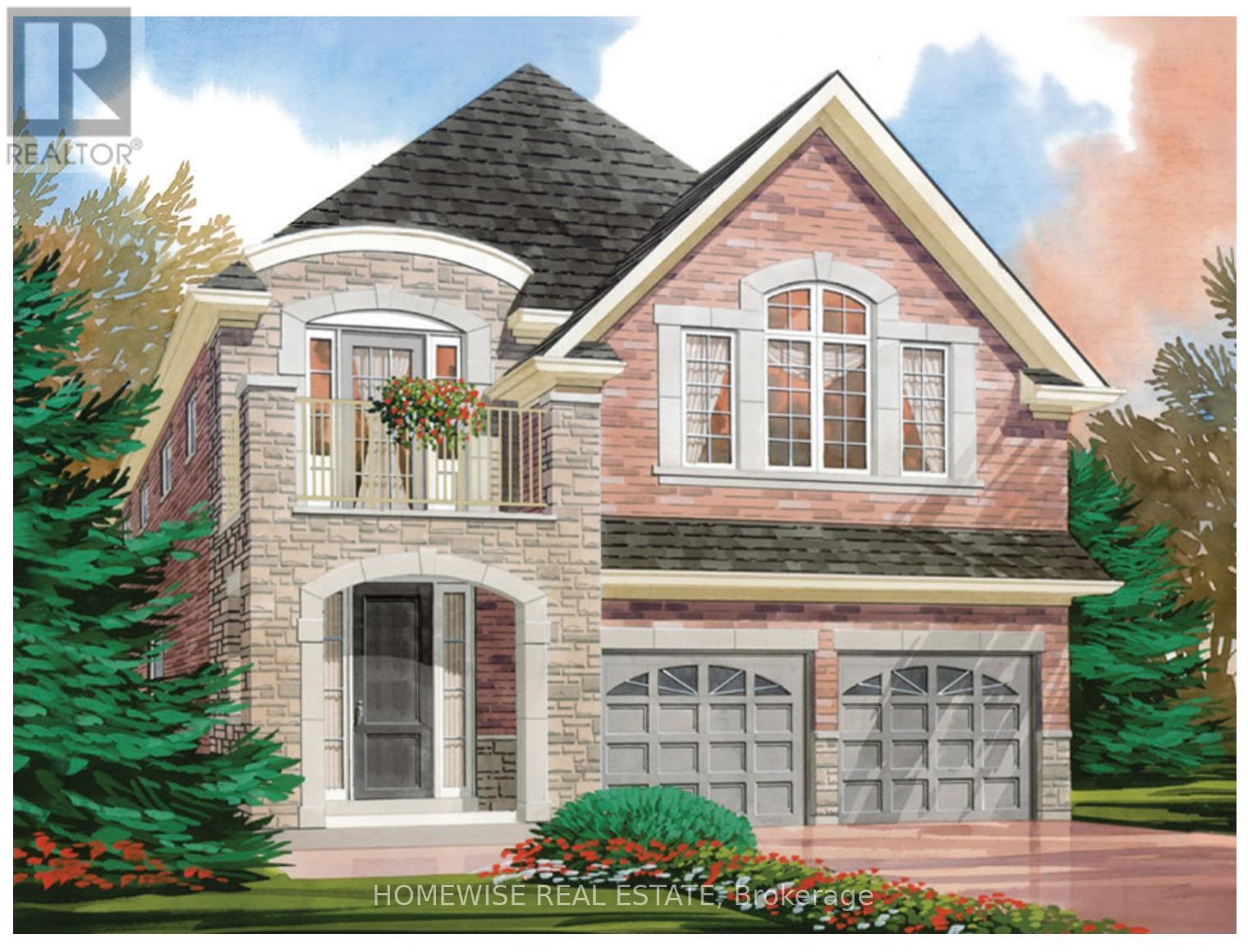4 卧室
4 浴室
2500 - 3000 sqft
壁炉
风热取暖
$1,099,900
MODEL HOME WITH UPGRADES ALMOST COMPLETE! Picture Homes is pleased to introduce The Trails of Lily Lake, our newest community in the west end of Peterborough. This pretty as a picture neighbourhood is bordered on one side by protected conservation lands and offers direct access to the meandering Jackson Creek and scenic Trans-Canada Trail lands. This 4 bed, 4 bath home is the best offering in the entire development! Upgrades include: Natural oak stairs and hardwood floor throughout, upgraded Quartz countertop in kitchen, upgraded countertop in primary ensuite with double vanity, tile, backsplash and all kitchen hardware. This floor plan has it all with a 2 sided fireplace separating the living and dining, a beautiful chef's kitchen, a primary suite fit for a king or queen with freestanding tub and separate glass shower, a full upstairs laundry room and a 2nd floor patio! What better place for your family to put down roots than in Peterborough, a growing city with small town values filled with beautiful heritage buildings and parks. This jewel of the Kawarthas is situated on the Trent Water System and is surrounded by over 134 sparkling lakes and rivers plus it is only 40 minutes from Oshawa and one hour from the GTA. Peterborough offers residents a strong employment base, excellent schools including two outstanding post-secondary institutions and a diverse selection of health-care facilities including numerous clinics plus a full-service hospital. (id:43681)
房源概要
|
MLS® Number
|
X12213111 |
|
房源类型
|
民宅 |
|
社区名字
|
1 North |
|
总车位
|
4 |
详 情
|
浴室
|
4 |
|
地上卧房
|
4 |
|
总卧房
|
4 |
|
Age
|
New Building |
|
公寓设施
|
Fireplace(s) |
|
地下室进展
|
已完成 |
|
地下室类型
|
N/a (unfinished) |
|
施工种类
|
独立屋 |
|
外墙
|
砖, 石 |
|
壁炉
|
有 |
|
地基类型
|
混凝土 |
|
客人卫生间(不包含洗浴)
|
1 |
|
供暖方式
|
天然气 |
|
供暖类型
|
压力热风 |
|
储存空间
|
2 |
|
内部尺寸
|
2500 - 3000 Sqft |
|
类型
|
独立屋 |
|
设备间
|
市政供水 |
车 位
土地
|
英亩数
|
无 |
|
污水道
|
Sanitary Sewer |
|
土地深度
|
108 Ft |
|
土地宽度
|
40 Ft |
|
不规则大小
|
40 X 108 Ft |
房 间
| 楼 层 |
类 型 |
长 度 |
宽 度 |
面 积 |
|
二楼 |
主卧 |
5.49 m |
3.96 m |
5.49 m x 3.96 m |
|
二楼 |
第二卧房 |
3.66 m |
3.35 m |
3.66 m x 3.35 m |
|
二楼 |
第三卧房 |
5.49 m |
3.35 m |
5.49 m x 3.35 m |
|
二楼 |
Bedroom 4 |
3.81 m |
3.35 m |
3.81 m x 3.35 m |
|
一楼 |
厨房 |
3.96 m |
3.05 m |
3.96 m x 3.05 m |
|
一楼 |
Eating Area |
3.96 m |
2.74 m |
3.96 m x 2.74 m |
|
一楼 |
家庭房 |
4.42 m |
5.03 m |
4.42 m x 5.03 m |
|
一楼 |
餐厅 |
4.42 m |
4.11 m |
4.42 m x 4.11 m |
|
一楼 |
客厅 |
3.96 m |
2.74 m |
3.96 m x 2.74 m |
https://www.realtor.ca/real-estate/28452772/25-york-drive-peterborough-north-north-1-north





