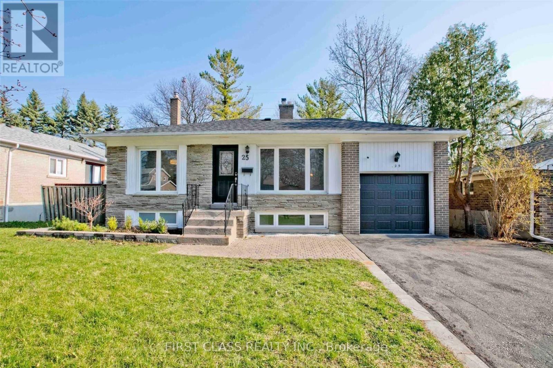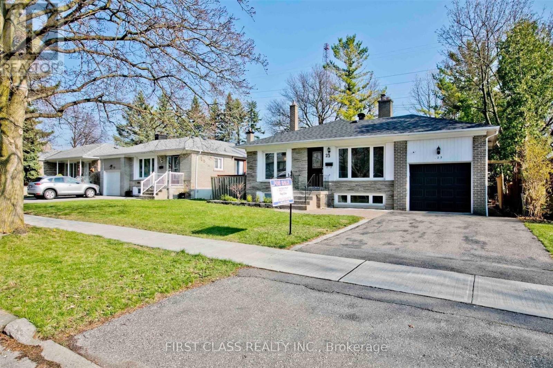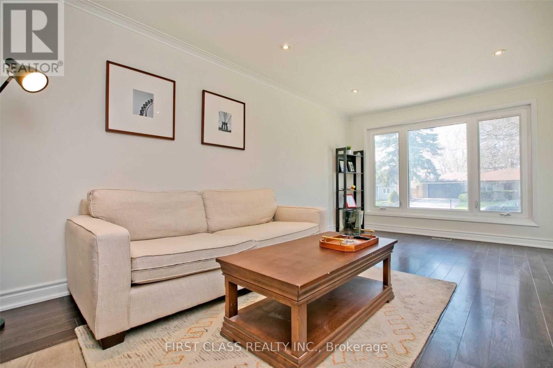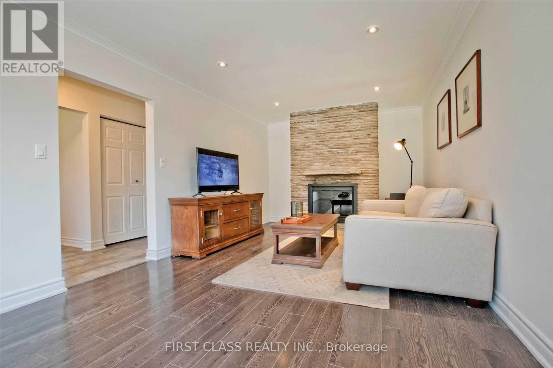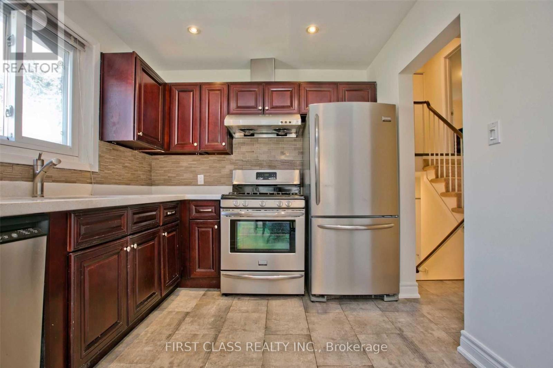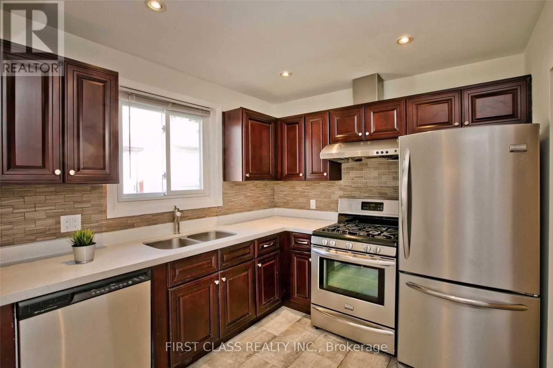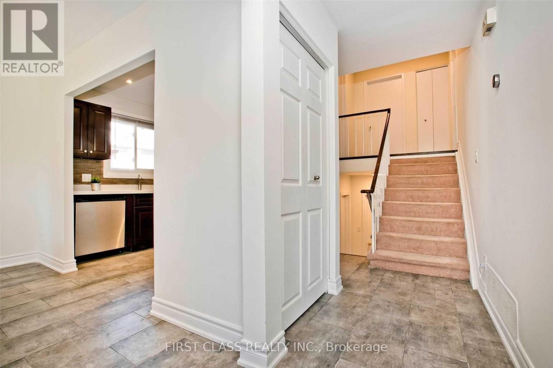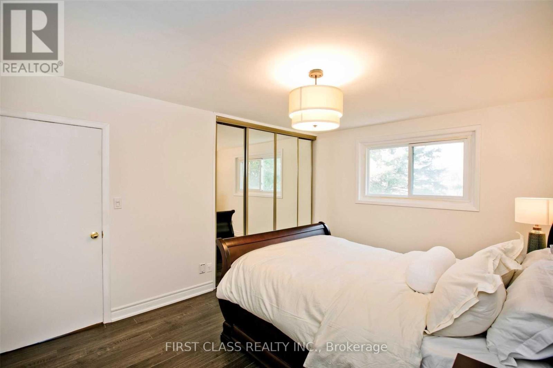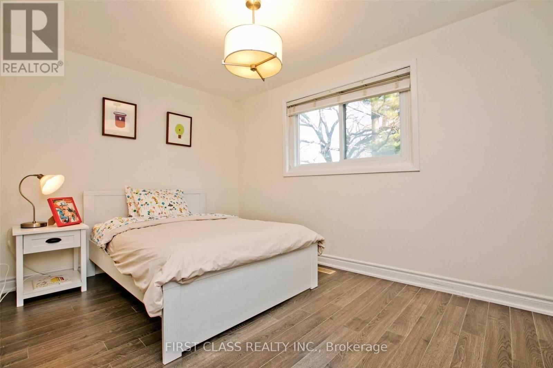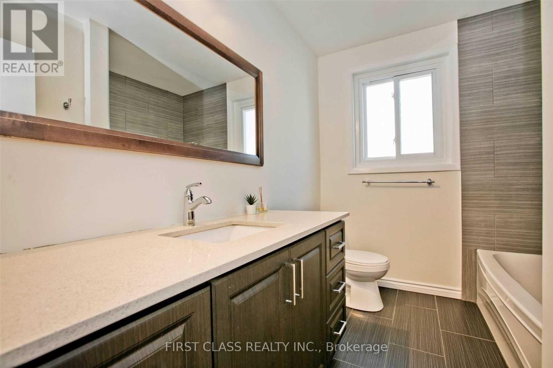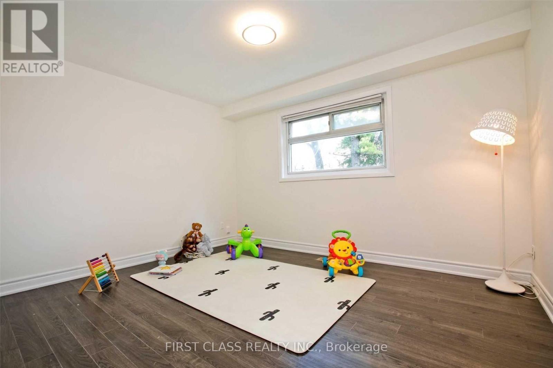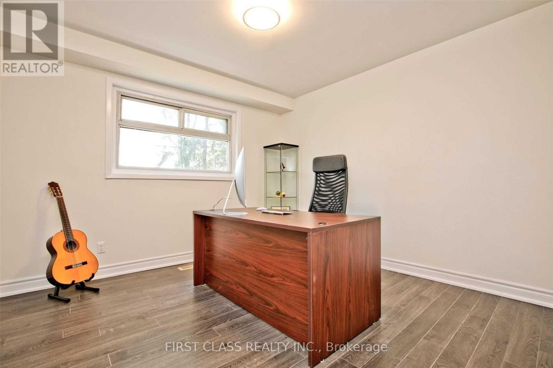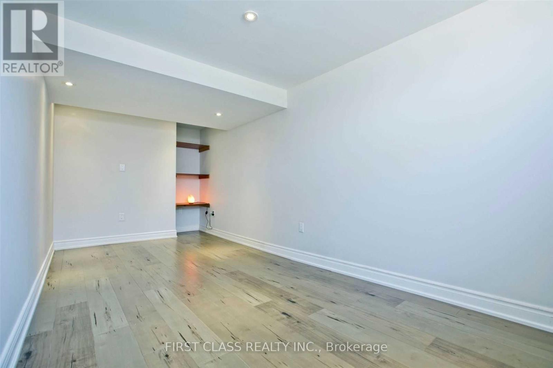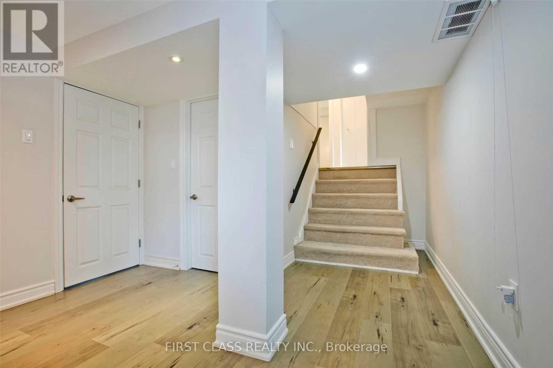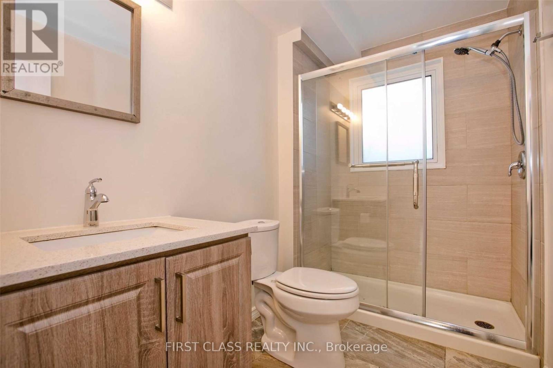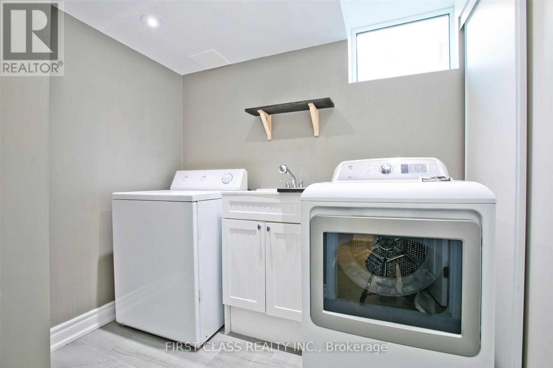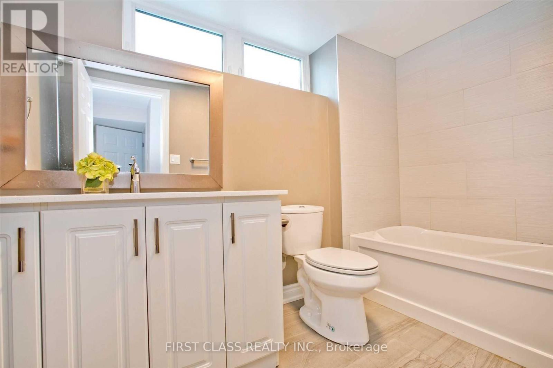5 卧室
3 浴室
1500 - 2000 sqft
壁炉
中央空调
风热取暖
$4,200 Monthly
This Spacious, 5 Bedroom Home In Highly Sought After Hillcrest Village Community.Painted (2021),Roof(2020), Garage Door(2020). Attic Insulation(2018).Beautiful Over Sized Backyard With Lots Of Trees And Fire Pit. Walking Distance To Go Train, Park, Highly Rated Schools & All Amenities! Just Move In! Steps To Highly Rated Schools: Zion Heights Jhs & A.Y. Jackson Ss, Cresthaven Park W/Tennis Courts, Go Train.Stainless Steel Fridge, Gas Stove, Range Hood, Dishwasher. Washer & Dryer, All Elfs,Window Coverings, Hwt(Rental). Tenant Pay All Utilities And Snow Removal, Cut Grass. No Smoking And No Pets. (id:43681)
房源概要
|
MLS® Number
|
C12214577 |
|
房源类型
|
民宅 |
|
社区名字
|
Hillcrest Village |
|
附近的便利设施
|
公园, 公共交通, 学校 |
|
总车位
|
5 |
详 情
|
浴室
|
3 |
|
地上卧房
|
4 |
|
地下卧室
|
1 |
|
总卧房
|
5 |
|
地下室进展
|
已装修 |
|
地下室类型
|
N/a (finished) |
|
施工种类
|
独立屋 |
|
Construction Style Split Level
|
Backsplit |
|
空调
|
中央空调 |
|
外墙
|
砖 |
|
壁炉
|
有 |
|
Flooring Type
|
Ceramic, Laminate |
|
地基类型
|
砖 |
|
供暖方式
|
天然气 |
|
供暖类型
|
压力热风 |
|
内部尺寸
|
1500 - 2000 Sqft |
|
类型
|
独立屋 |
|
设备间
|
市政供水 |
车 位
土地
|
英亩数
|
无 |
|
围栏类型
|
Fenced Yard |
|
土地便利设施
|
公园, 公共交通, 学校 |
|
污水道
|
Sanitary Sewer |
|
土地深度
|
120 Ft |
|
土地宽度
|
50 Ft |
|
不规则大小
|
50 X 120 Ft |
房 间
| 楼 层 |
类 型 |
长 度 |
宽 度 |
面 积 |
|
地下室 |
浴室 |
2.5 m |
3 m |
2.5 m x 3 m |
|
地下室 |
洗衣房 |
2 m |
3 m |
2 m x 3 m |
|
地下室 |
Bedroom 5 |
4 m |
3 m |
4 m x 3 m |
|
Lower Level |
第三卧房 |
3.4 m |
3.25 m |
3.4 m x 3.25 m |
|
Lower Level |
Bedroom 4 |
3.4 m |
3.25 m |
3.4 m x 3.25 m |
|
Lower Level |
浴室 |
2.5 m |
3 m |
2.5 m x 3 m |
|
一楼 |
餐厅 |
3.43 m |
2.97 m |
3.43 m x 2.97 m |
|
一楼 |
厨房 |
2.74 m |
2.7 m |
2.74 m x 2.7 m |
|
Upper Level |
主卧 |
4.42 m |
3.38 m |
4.42 m x 3.38 m |
|
Upper Level |
第二卧房 |
3.96 m |
2.77 m |
3.96 m x 2.77 m |
|
Upper Level |
浴室 |
3 m |
2.5 m |
3 m x 2.5 m |
https://www.realtor.ca/real-estate/28455950/25-summerside-crescent-toronto-hillcrest-village-hillcrest-village


