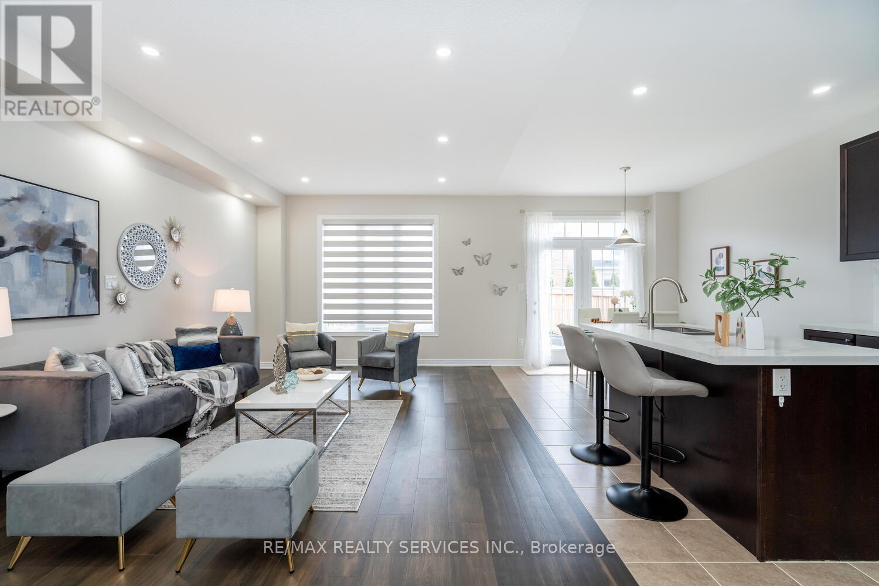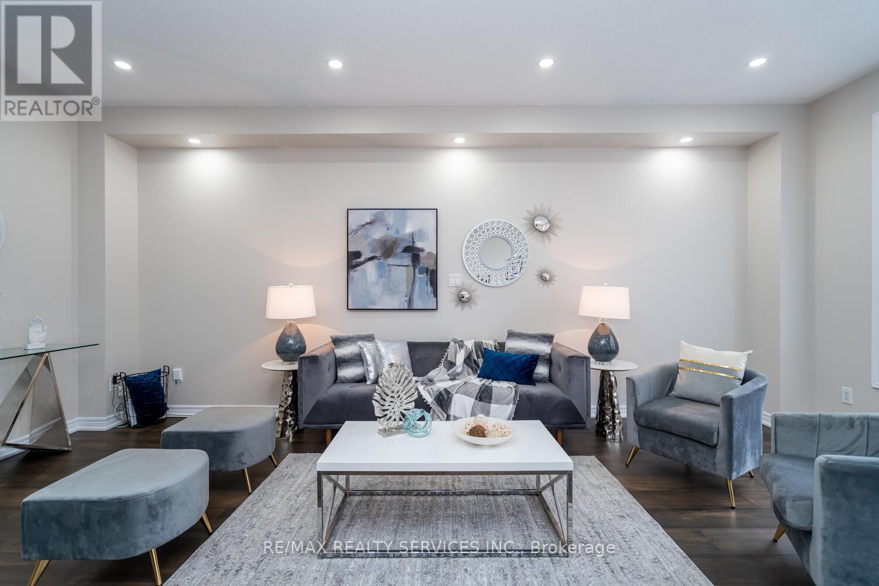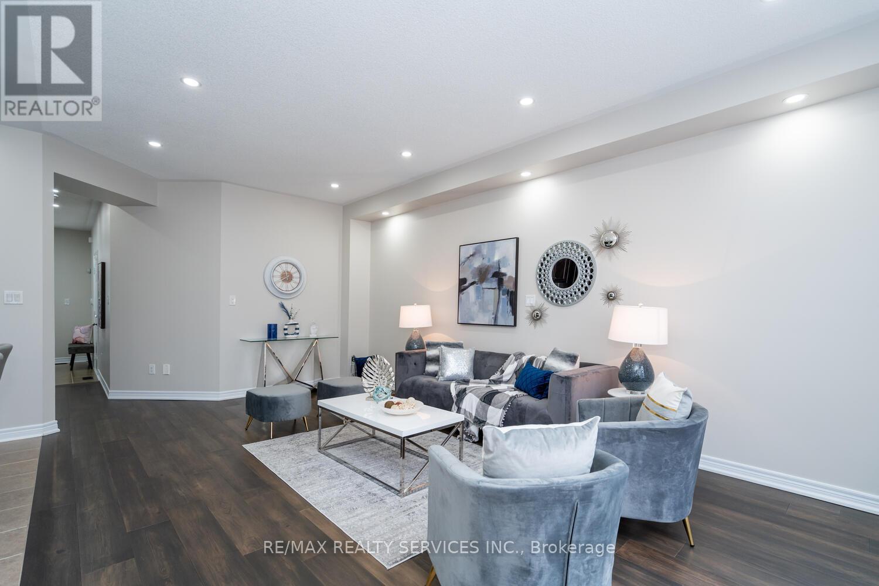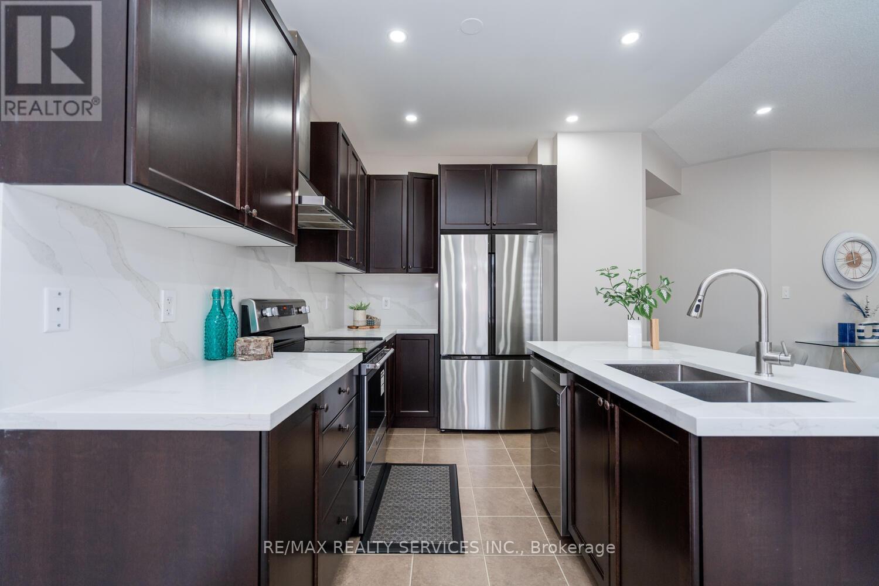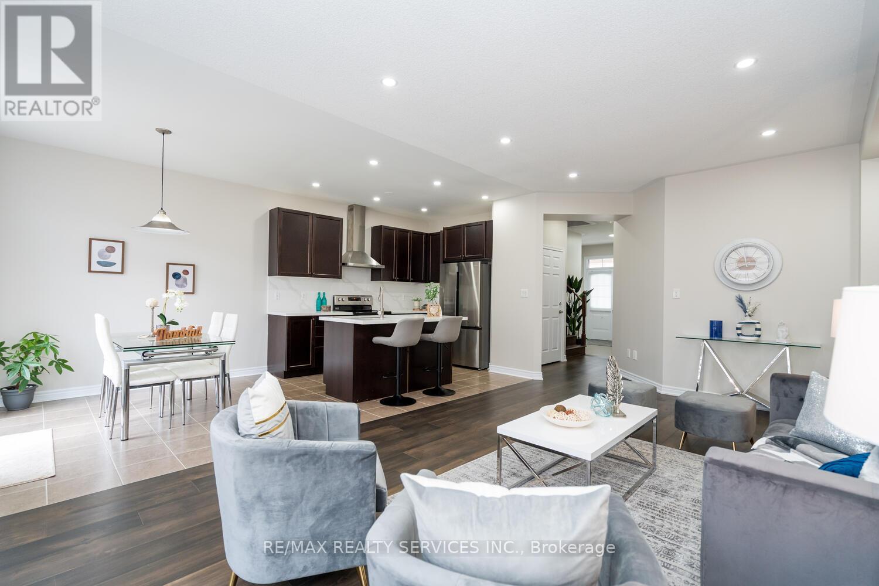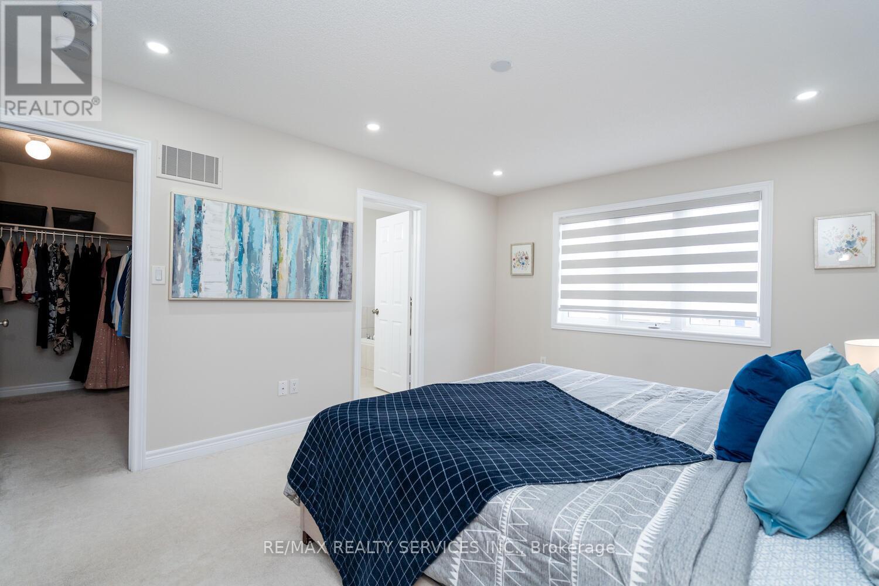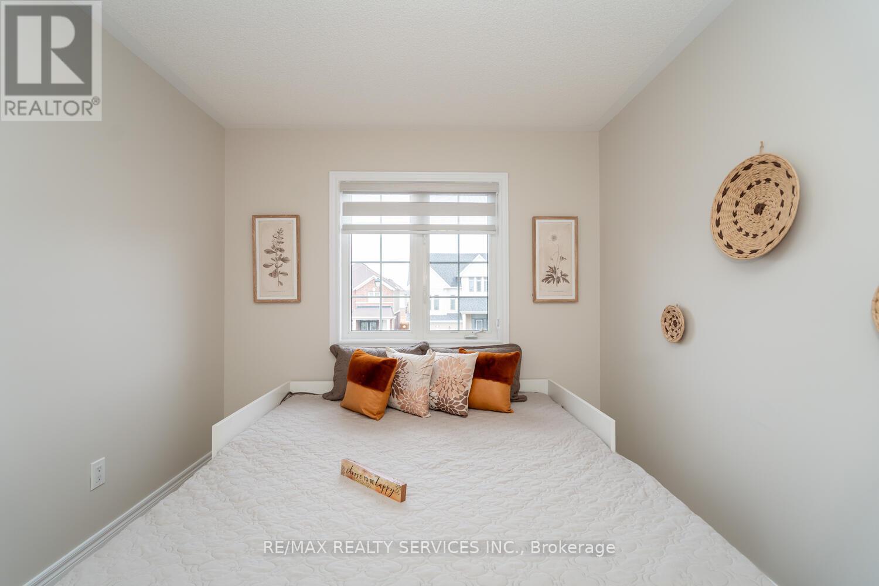5 卧室
4 浴室
1500 - 2000 sqft
中央空调
风热取暖
$969,900
Link-Detached Home Only Attached at the Garage! This exceptional 3+2 -bedroom, 2.5+1 washroom home is a rare Brookfield-built design, offering the privacy of a detached home with the only connection at the garage. Situated near a conservation area on a generously sized lot, this home features a functional layout with well-thought-out upgrades. The main floor boasts 9 ft ceilings with pot lights throughout, creating a bright and inviting atmosphere. The upgraded kitchen features extended-height cabinetry, quartz countertops, a matching quartz backsplash, and stainless steel appliances, making it both stylish and practical. A full oak staircase with elegant metal pickets leads to both the upper and lower levels. The oversized master bedroom is a true retreat, featuring a spacious walk-in closet and an ensuite bath. The home also includes two additional well-sized bedrooms with ample closet space. The finished legal basement apartment comes with a separate entrance, one bedroom, and an additional flexible space that can be rented as a second bedroom or used for personal purposes, offering excellent versatility and potential rental income of $1,500.Outside, the fully fenced backyard provides privacy and a perfect space for relaxation. The home also features a city-approved extended driveway that accommodates parking for three cars, adding to its convenience. This home is within walking distance of essential amenities, including dining, shopping, banking, and No Frills grocery store, making daily errands effortless. The area offers a thriving community atmosphere with festivals, conservation areas, parks, and a convenient community and fitness center. Here, you'll find privacy, child safety, and a welcoming family-friendly neighborhood a perfect place to call home! ** This is a linked property.** (id:43681)
房源概要
|
MLS® Number
|
N12149722 |
|
房源类型
|
民宅 |
|
社区名字
|
Tottenham |
|
附近的便利设施
|
学校, 公园 |
|
特征
|
Conservation/green Belt |
|
总车位
|
4 |
详 情
|
浴室
|
4 |
|
地上卧房
|
3 |
|
地下卧室
|
2 |
|
总卧房
|
5 |
|
Age
|
6 To 15 Years |
|
家电类
|
Water Meter, Water Purifier, 窗帘 |
|
地下室功能
|
Separate Entrance |
|
地下室类型
|
Full |
|
施工种类
|
独立屋 |
|
空调
|
中央空调 |
|
外墙
|
铝壁板, 砖 |
|
Fire Protection
|
Security System |
|
Flooring Type
|
Hardwood, Ceramic, Carpeted, Vinyl |
|
地基类型
|
混凝土 |
|
客人卫生间(不包含洗浴)
|
1 |
|
供暖方式
|
天然气 |
|
供暖类型
|
压力热风 |
|
储存空间
|
2 |
|
内部尺寸
|
1500 - 2000 Sqft |
|
类型
|
独立屋 |
|
设备间
|
市政供水 |
车 位
土地
|
英亩数
|
无 |
|
围栏类型
|
Fenced Yard |
|
土地便利设施
|
学校, 公园 |
|
污水道
|
Sanitary Sewer |
|
土地深度
|
111 Ft ,7 In |
|
土地宽度
|
29 Ft ,6 In |
|
不规则大小
|
29.5 X 111.6 Ft |
房 间
| 楼 层 |
类 型 |
长 度 |
宽 度 |
面 积 |
|
二楼 |
主卧 |
4.6 m |
3.66 m |
4.6 m x 3.66 m |
|
二楼 |
第二卧房 |
3.67 m |
2.74 m |
3.67 m x 2.74 m |
|
二楼 |
第三卧房 |
3.05 m |
3.66 m |
3.05 m x 3.66 m |
|
地下室 |
客厅 |
4.88 m |
3.38 m |
4.88 m x 3.38 m |
|
地下室 |
厨房 |
4.88 m |
3.38 m |
4.88 m x 3.38 m |
|
地下室 |
卧室 |
4.36 m |
2.74 m |
4.36 m x 2.74 m |
|
地下室 |
Office |
3.05 m |
3.29 m |
3.05 m x 3.29 m |
|
一楼 |
客厅 |
6.14 m |
3.66 m |
6.14 m x 3.66 m |
|
一楼 |
餐厅 |
3.05 m |
2.84 m |
3.05 m x 2.84 m |
|
一楼 |
厨房 |
3.09 m |
2.84 m |
3.09 m x 2.84 m |
https://www.realtor.ca/real-estate/28315630/25-mccabe-lane-new-tecumseth-tottenham-tottenham



