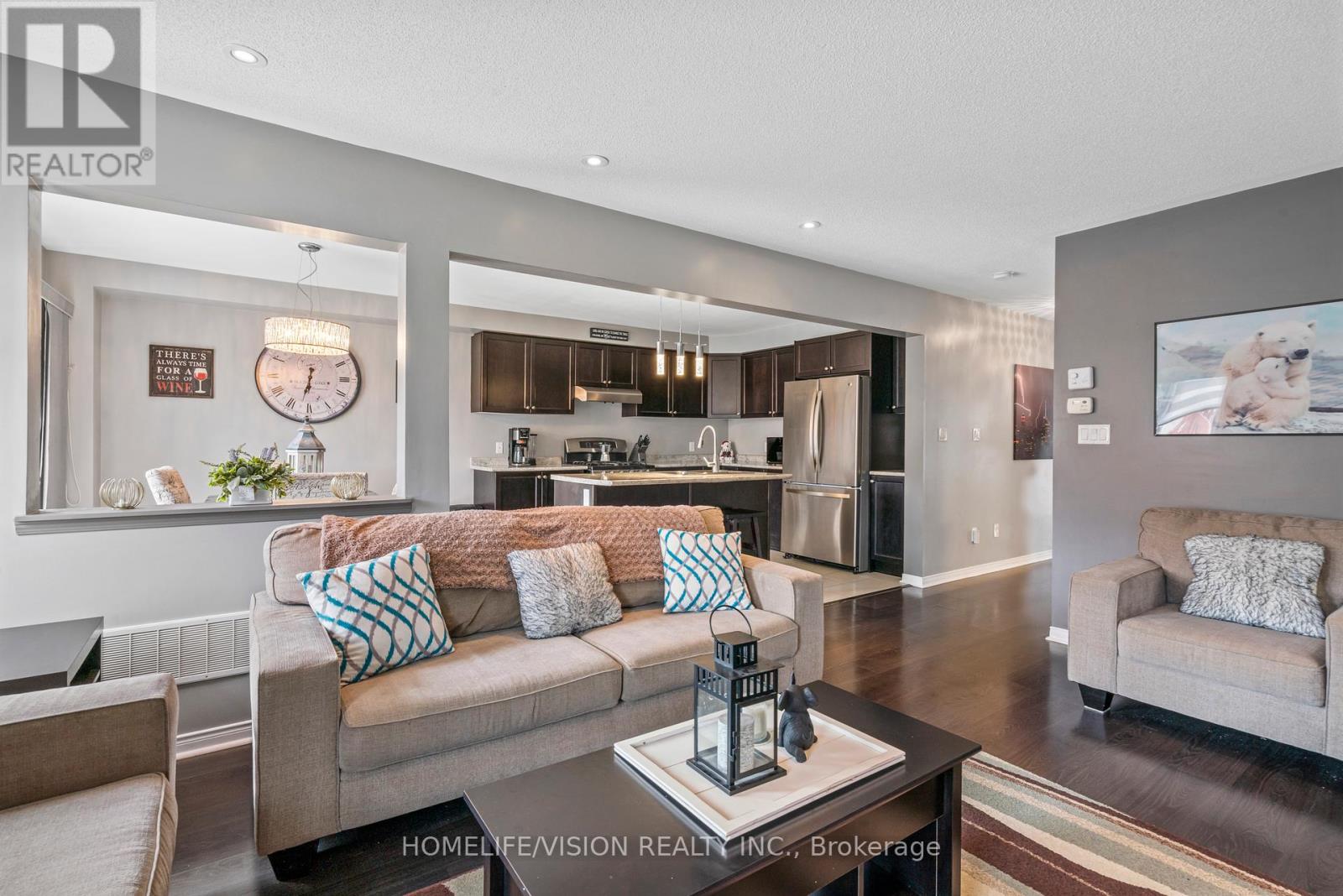3 卧室
3 浴室
1500 - 2000 sqft
中央空调
风热取暖
$939,000
Fully Detached/All Brick Move-In Ready Home shows pride of ownership. The bright inviting spacious foyer offers a large mirrored entry closet leading to a functional and bright open concept main floor layout. The family sized kitchen features stainless steel appliances, island and plenty of cabinetry. Upper level offers the convenience of a laundry room with 3 spacious bedrooms with large closets. The large primary bedroom boasts a large walk-in closet and a private 4 pc. ensuite complete with a separate shower. The extended driveway accommodates an extra vehicle. Large concrete patio stones along the side of the home lead you to the fully fenced backyard and patio section which are perfect for family and friend gatherings. Close to all amenities and highway. (id:43681)
房源概要
|
MLS® Number
|
N12144019 |
|
房源类型
|
民宅 |
|
社区名字
|
Bradford |
|
附近的便利设施
|
公园, 公共交通 |
|
社区特征
|
社区活动中心 |
|
总车位
|
3 |
|
结构
|
Porch |
详 情
|
浴室
|
3 |
|
地上卧房
|
3 |
|
总卧房
|
3 |
|
Age
|
6 To 15 Years |
|
家电类
|
Garage Door Opener Remote(s), Water Heater, Water Purifier, Blinds, 洗碗机, 烘干机, Garage Door Opener, Hood 电扇, 炉子, 洗衣机, 冰箱 |
|
地下室进展
|
已完成 |
|
地下室类型
|
N/a (unfinished) |
|
施工种类
|
独立屋 |
|
空调
|
中央空调 |
|
外墙
|
砖 |
|
Flooring Type
|
Ceramic |
|
地基类型
|
混凝土 |
|
客人卫生间(不包含洗浴)
|
1 |
|
供暖方式
|
天然气 |
|
供暖类型
|
压力热风 |
|
储存空间
|
2 |
|
内部尺寸
|
1500 - 2000 Sqft |
|
类型
|
独立屋 |
|
设备间
|
市政供水 |
车 位
土地
|
英亩数
|
无 |
|
围栏类型
|
Fenced Yard |
|
土地便利设施
|
公园, 公共交通 |
|
污水道
|
Sanitary Sewer |
|
土地深度
|
111 Ft ,7 In |
|
土地宽度
|
30 Ft ,2 In |
|
不规则大小
|
30.2 X 111.6 Ft |
房 间
| 楼 层 |
类 型 |
长 度 |
宽 度 |
面 积 |
|
二楼 |
主卧 |
4.57 m |
4.21 m |
4.57 m x 4.21 m |
|
二楼 |
第二卧房 |
3.35 m |
3.32 m |
3.35 m x 3.32 m |
|
二楼 |
第三卧房 |
3.66 m |
3.63 m |
3.66 m x 3.63 m |
|
二楼 |
洗衣房 |
2.18 m |
1.58 m |
2.18 m x 1.58 m |
|
一楼 |
大型活动室 |
5.27 m |
3.63 m |
5.27 m x 3.63 m |
|
一楼 |
厨房 |
3.38 m |
3.36 m |
3.38 m x 3.36 m |
|
一楼 |
Eating Area |
3.38 m |
3.14 m |
3.38 m x 3.14 m |
https://www.realtor.ca/real-estate/28302978/25-long-street-bradford-west-gwillimbury-bradford-bradford






























