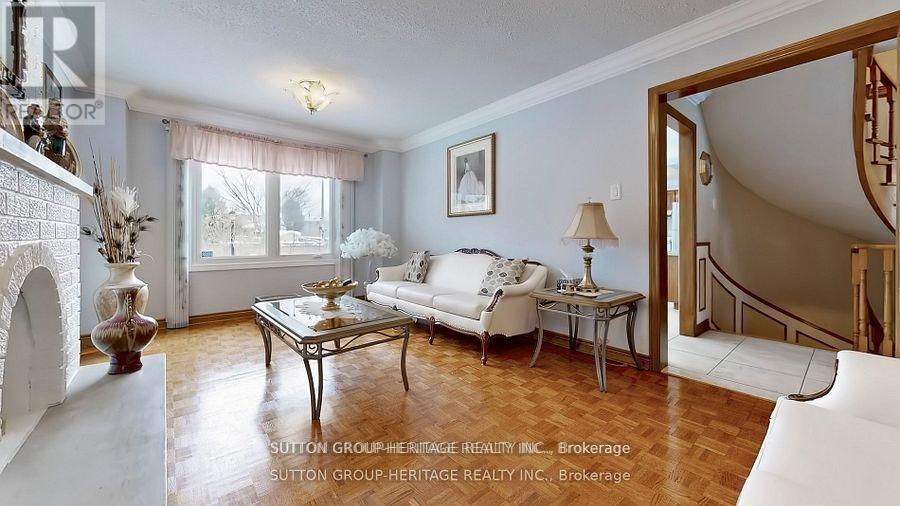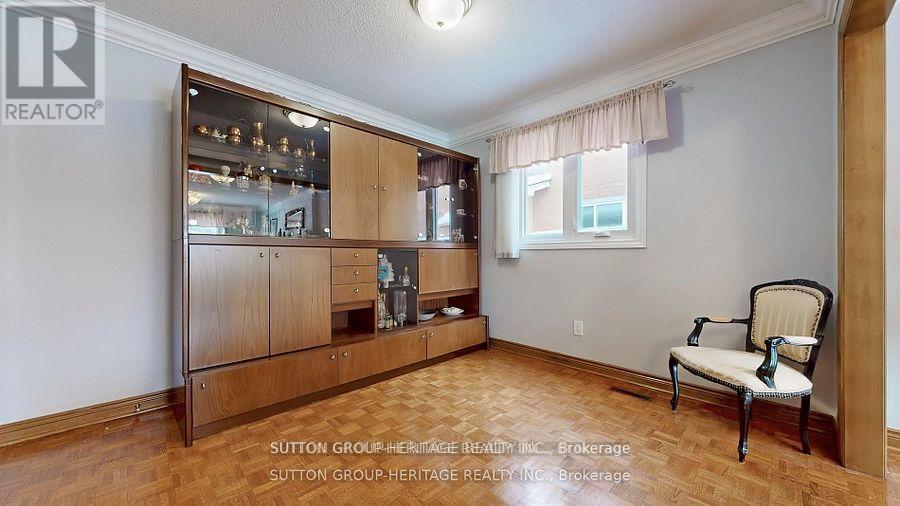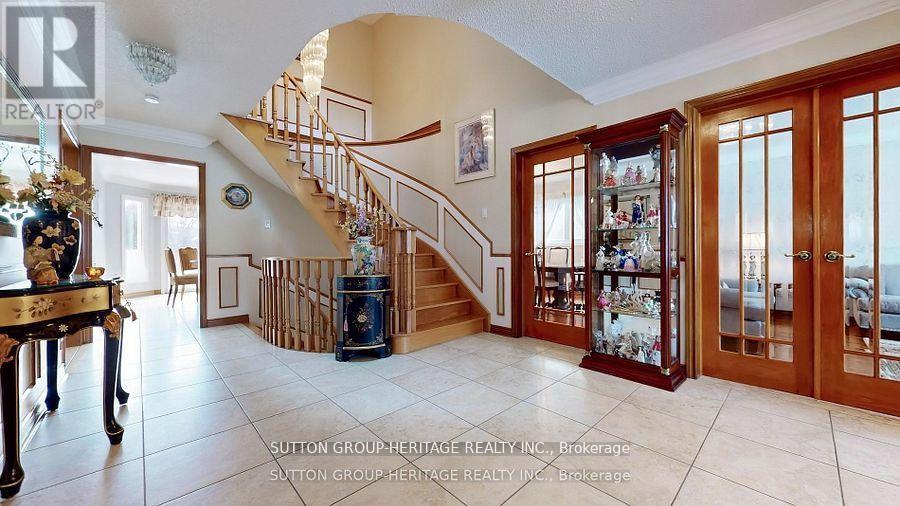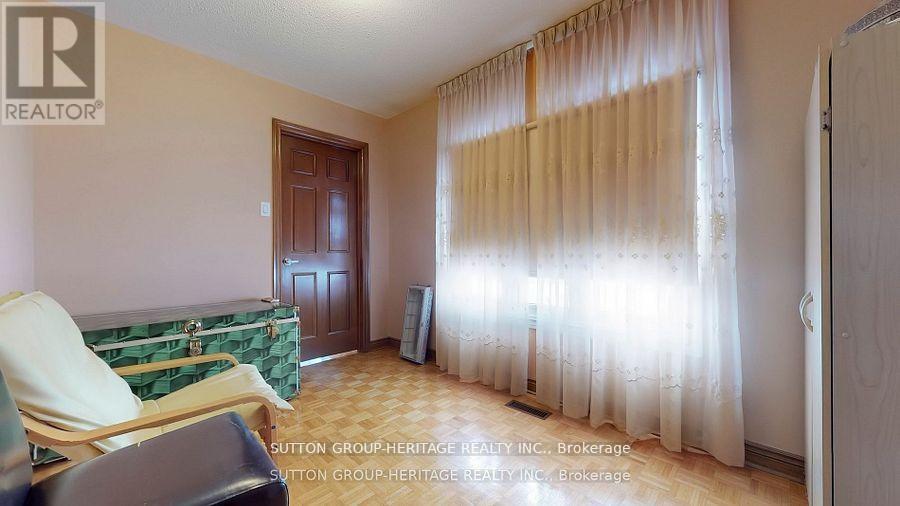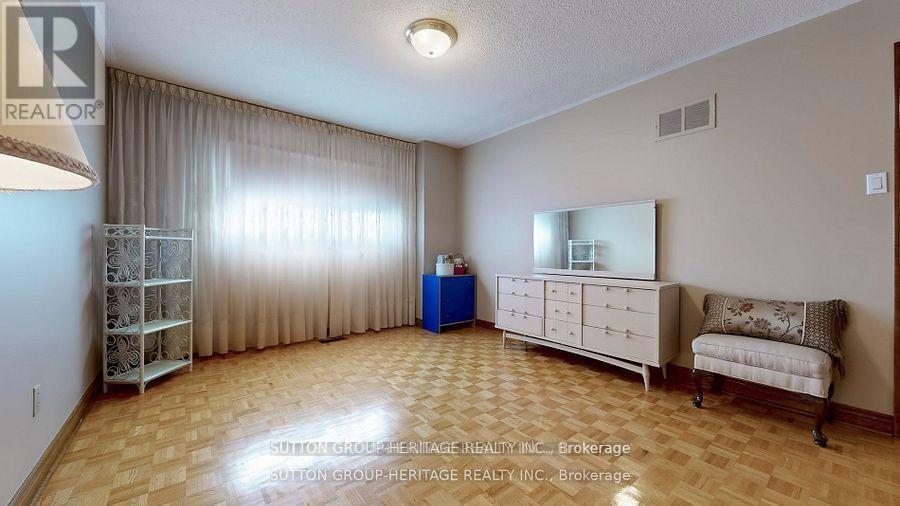4 卧室
3 浴室
3000 - 3500 sqft
壁炉
中央空调
风热取暖
$1,788,888
This Original Owner, Very Well Maintained Green Park Executive Home Is Waiting For You. As You Pull Up Into the Driveway You Are Greeted By A Fully Interlocked Double Car Driveway. Open Your Front Double Door Entry And You Will Find A Very Spacious Home With A Grandiose Double Oak Staircase From Top To Bottom. The Main Hall Has 18" x 18" Ceramic Tiles And It Flows Into The Kitchen. In The Kitchen You Have Masterful Wood Cabinets With Granite Counter Tops, Backsplash And Chef's Table In The Eat-In Kitchen. No Expense Was Spared When This Was Built, Beautiful Wood Trim Throughout, Skylight Adorned By A Beautiful Chandelier And Crown Molding On The First Floor. Two Wood Burning Fireplaces, 1 In The Main Floor Family Room And The Other In The Basement Recreation Room. In The Basement You Also Have A Generous Full Kitchen Measuring 16' x 12'. For The Wine Enthusiast You Have 2 Cold Cellars, And Another Separate Room Which Could Be Used As A Bedroom 12'x3" x 8'x1"). On Those Winter Nights Cozy Up To Your Wood Burning Fireplace In Your Oversized Recreation Room (28'x5" x 10'x4"), Or On Those Summer Nights You Can Entertain On Your 40' x 16' Interlocked Patio Which Is Off Of The Kitchen. On The Second Floor There Are 4 Very Spacious Bedrooms Plus A Nursery. There Are Too Many Features To List...This Is A Must See! (id:43681)
房源概要
|
MLS® Number
|
N12189649 |
|
房源类型
|
民宅 |
|
社区名字
|
Milliken Mills East |
|
附近的便利设施
|
公园, 公共交通, 学校 |
|
社区特征
|
社区活动中心 |
|
特征
|
Level Lot, 无地毯 |
|
总车位
|
4 |
详 情
|
浴室
|
3 |
|
地上卧房
|
4 |
|
总卧房
|
4 |
|
Age
|
31 To 50 Years |
|
公寓设施
|
Fireplace(s) |
|
家电类
|
Intercom, Water Heater, 洗碗机, Garage Door Opener, Two 炉子s, Two 冰箱s |
|
地下室进展
|
已装修 |
|
地下室类型
|
N/a (finished) |
|
施工种类
|
独立屋 |
|
空调
|
中央空调 |
|
外墙
|
砖 |
|
壁炉
|
有 |
|
Fireplace Total
|
2 |
|
Flooring Type
|
Parquet, Ceramic |
|
地基类型
|
混凝土浇筑 |
|
客人卫生间(不包含洗浴)
|
1 |
|
供暖方式
|
天然气 |
|
供暖类型
|
压力热风 |
|
储存空间
|
2 |
|
内部尺寸
|
3000 - 3500 Sqft |
|
类型
|
独立屋 |
|
设备间
|
市政供水 |
车 位
土地
|
英亩数
|
无 |
|
围栏类型
|
Fenced Yard |
|
土地便利设施
|
公园, 公共交通, 学校 |
|
污水道
|
Sanitary Sewer |
|
土地深度
|
148 Ft ,8 In |
|
土地宽度
|
49 Ft ,7 In |
|
不规则大小
|
49.6 X 148.7 Ft |
房 间
| 楼 层 |
类 型 |
长 度 |
宽 度 |
面 积 |
|
二楼 |
Bedroom 4 |
3.5 m |
3.77 m |
3.5 m x 3.77 m |
|
二楼 |
主卧 |
6.37 m |
3.62 m |
6.37 m x 3.62 m |
|
二楼 |
第二卧房 |
4.26 m |
3.5 m |
4.26 m x 3.5 m |
|
二楼 |
第三卧房 |
3.77 m |
3.5 m |
3.77 m x 3.5 m |
|
地下室 |
厨房 |
4.9 m |
3.84 m |
4.9 m x 3.84 m |
|
地下室 |
娱乐,游戏房 |
8.68 m |
3.16 m |
8.68 m x 3.16 m |
|
地下室 |
卧室 |
3.74 m |
2.46 m |
3.74 m x 2.46 m |
|
一楼 |
餐厅 |
4.48 m |
3.56 m |
4.48 m x 3.56 m |
|
一楼 |
客厅 |
4.9 m |
3.56 m |
4.9 m x 3.56 m |
|
一楼 |
衣帽间 |
3.44 m |
3.13 m |
3.44 m x 3.13 m |
|
一楼 |
家庭房 |
5.54 m |
3.13 m |
5.54 m x 3.13 m |
|
一楼 |
厨房 |
3.65 m |
3.23 m |
3.65 m x 3.23 m |
|
一楼 |
Eating Area |
3.96 m |
3.5 m |
3.96 m x 3.5 m |
|
一楼 |
洗衣房 |
3.29 m |
2.22 m |
3.29 m x 2.22 m |
设备间
https://www.realtor.ca/real-estate/28402238/25-jimston-drive-markham-milliken-mills-east-milliken-mills-east











