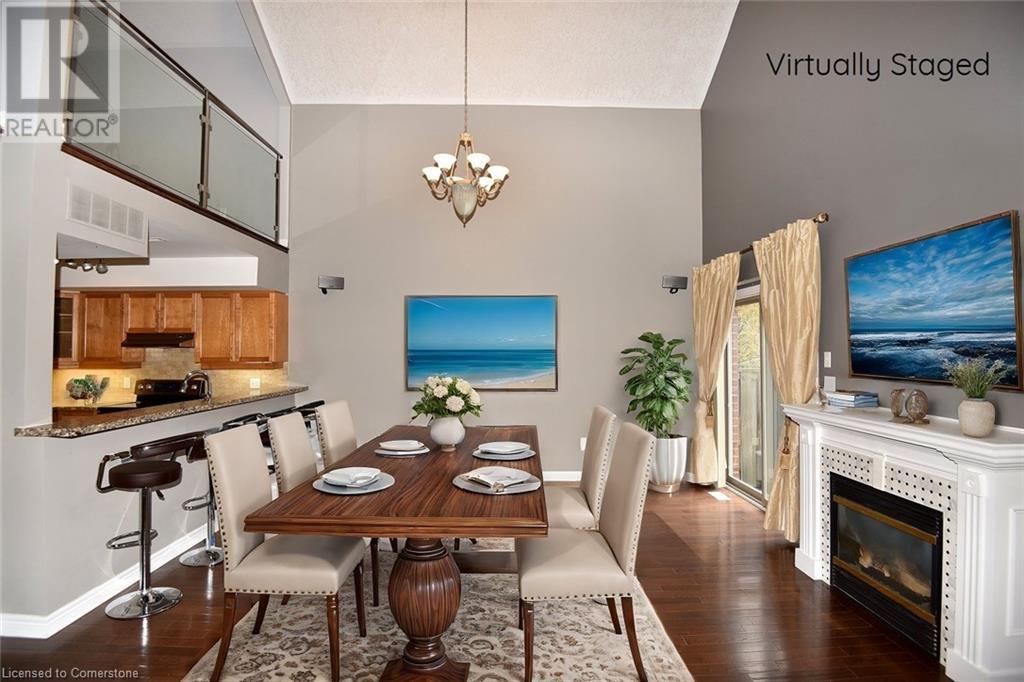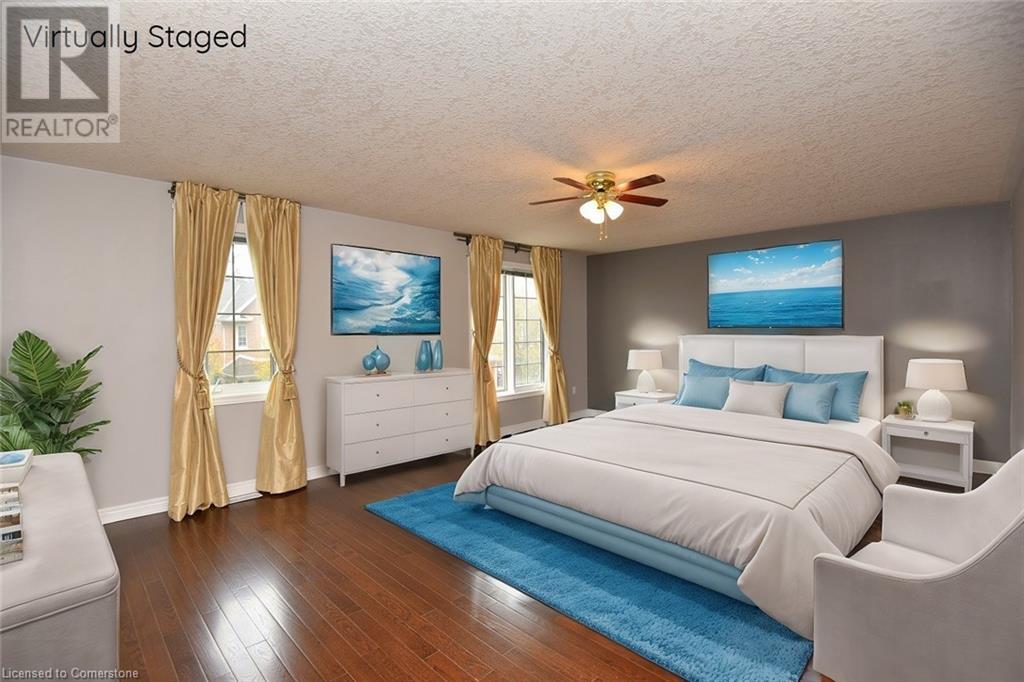2 卧室
2 浴室
1900 sqft
两层
壁炉
中央空调
风热取暖
$824,900管理费,Insurance, Water, Parking
$510 每月
This exceptional end-unit condo townhouse with a great room and a second floor family room offering approximately 1,900 sq. ft. of living space, is ideally situated in a quiet and highly sought-after enclave in the heart of Waterdown. This meticulously maintained home combines elegant design with modern amenities, providing a sophisticated yet comfortable living experience. The main floor features a spacious Great Room with a gas fireplace, soaring cathedral ceilings, hardwood floors and a ceiling fan, creating a bright and inviting atmosphere. The adjacent Dining Room boasts sliding doors that open to a private, fenced yard with a generously sized deck, ideal for outdoor entertaining. The well thought out kitchen is equipped with granite countertops, stainless steel appliances, breakfast bar with seating for four, and a stylish stone backsplash. The entry foyer is both welcoming and functional, featuring a double closet with mirrored doors. A large second bedroom on this level includes hardwood floors and is complemented by a well-appointed 3-pce bath with a glass-enclosed shower. A main floor laundry enhances the home's practicality. Hardwood stairs with contemporary glass and steel railings lead to the second level, where the expansive primary bedroom awaits. This retreat includes hardwood floors, a walk-in closet with built-in shelving, and a luxurious 4-pce ensuite bath, complete with a glass-enclosed shower and a jetted bathtub. A spacious family room, overlooking the Dining Area below, offers an additional space for relaxation and entertainment. The home also features an attached garage with inside entry, along with a two-car driveway providing ample parking. Visitor parking is available. Located just minutes from the Village of Waterdown, this property offers convenient access to shopping, parks, hiking trails, playgrounds, and a wide range of amenities, making it the perfect choice for those seeking a peaceful, yet connected lifestyle. (id:43681)
房源概要
|
MLS® Number
|
40679409 |
|
房源类型
|
民宅 |
|
附近的便利设施
|
公园, 购物 |
|
社区特征
|
安静的区域 |
|
设备类型
|
热水器 |
|
特征
|
Cul-de-sac, 自动车库门 |
|
总车位
|
3 |
|
租赁设备类型
|
热水器 |
详 情
|
浴室
|
2 |
|
地上卧房
|
2 |
|
总卧房
|
2 |
|
家电类
|
洗碗机, 烘干机, 冰箱, 炉子, 洗衣机, Hood 电扇, 窗帘, Garage Door Opener |
|
建筑风格
|
2 层 |
|
地下室类型
|
没有 |
|
施工日期
|
2001 |
|
施工种类
|
附加的 |
|
空调
|
中央空调 |
|
外墙
|
砖, 乙烯基壁板 |
|
壁炉
|
有 |
|
Fireplace Total
|
1 |
|
固定装置
|
吊扇 |
|
地基类型
|
Unknown |
|
供暖方式
|
天然气 |
|
供暖类型
|
压力热风 |
|
储存空间
|
2 |
|
内部尺寸
|
1900 Sqft |
|
类型
|
联排别墅 |
|
设备间
|
市政供水 |
车 位
土地
|
英亩数
|
无 |
|
土地便利设施
|
公园, 购物 |
|
污水道
|
城市污水处理系统 |
|
规划描述
|
R6-11 |
房 间
| 楼 层 |
类 型 |
长 度 |
宽 度 |
面 积 |
|
二楼 |
家庭房 |
|
|
16'1'' x 10'2'' |
|
二楼 |
四件套浴室 |
|
|
10'7'' x 10'1'' |
|
二楼 |
主卧 |
|
|
20'7'' x 15'1'' |
|
一楼 |
卧室 |
|
|
13'0'' x 10'0'' |
|
一楼 |
三件套卫生间 |
|
|
9'4'' x 5'5'' |
|
一楼 |
设备间 |
|
|
10' x 7'11'' |
|
一楼 |
洗衣房 |
|
|
7'8'' x 5'5'' |
|
一楼 |
厨房 |
|
|
10'0'' x 10'0'' |
|
一楼 |
餐厅 |
|
|
15'0'' x 10'3'' |
|
一楼 |
大型活动室 |
|
|
16'7'' x 10'4'' |
https://www.realtor.ca/real-estate/27676692/25-hamilton-street-s-unit-11-waterdown

















































