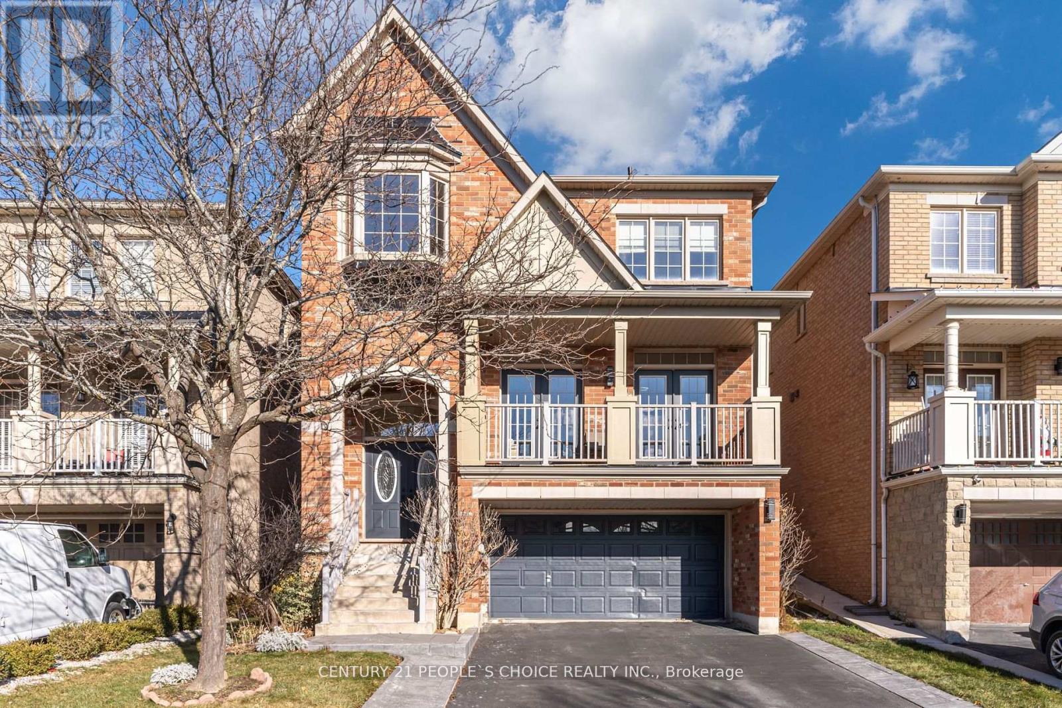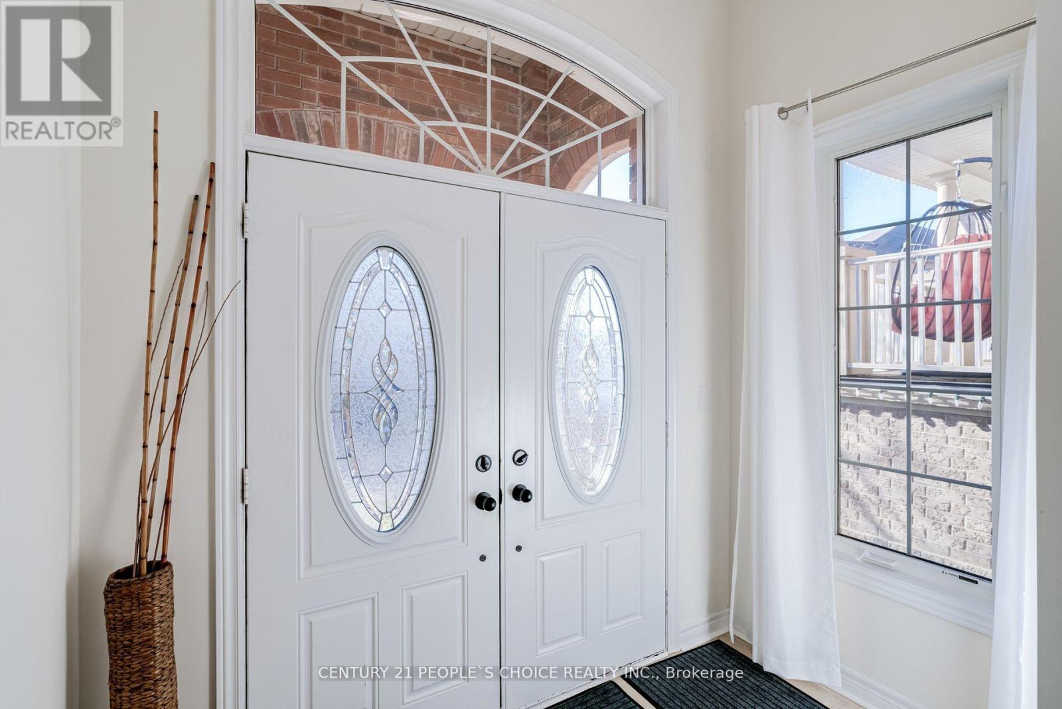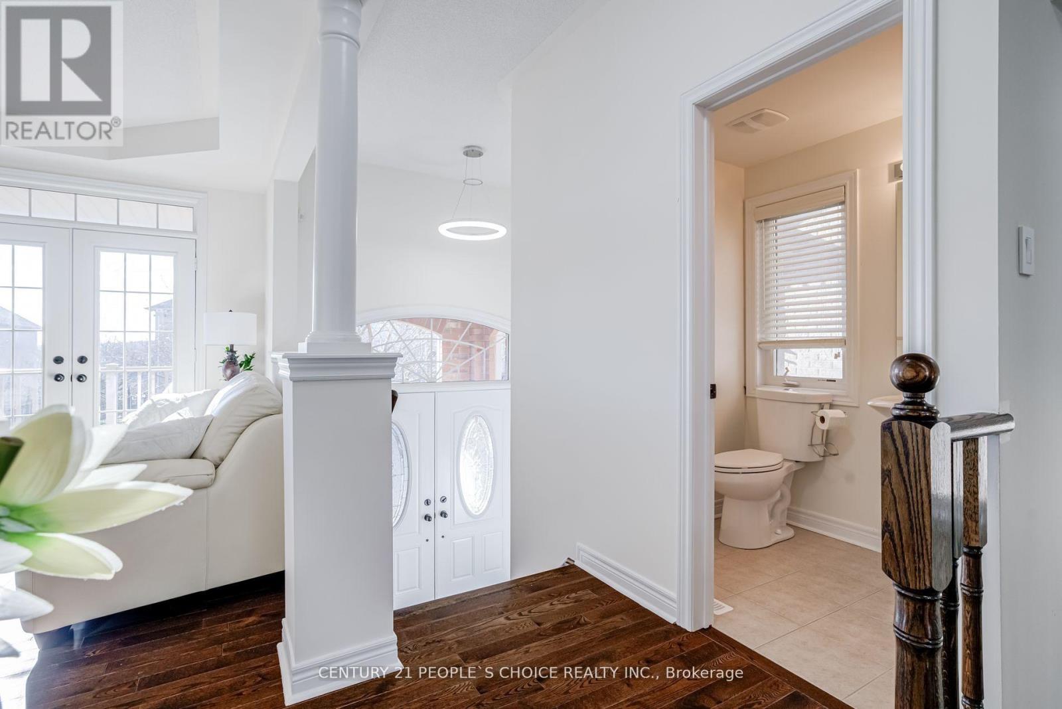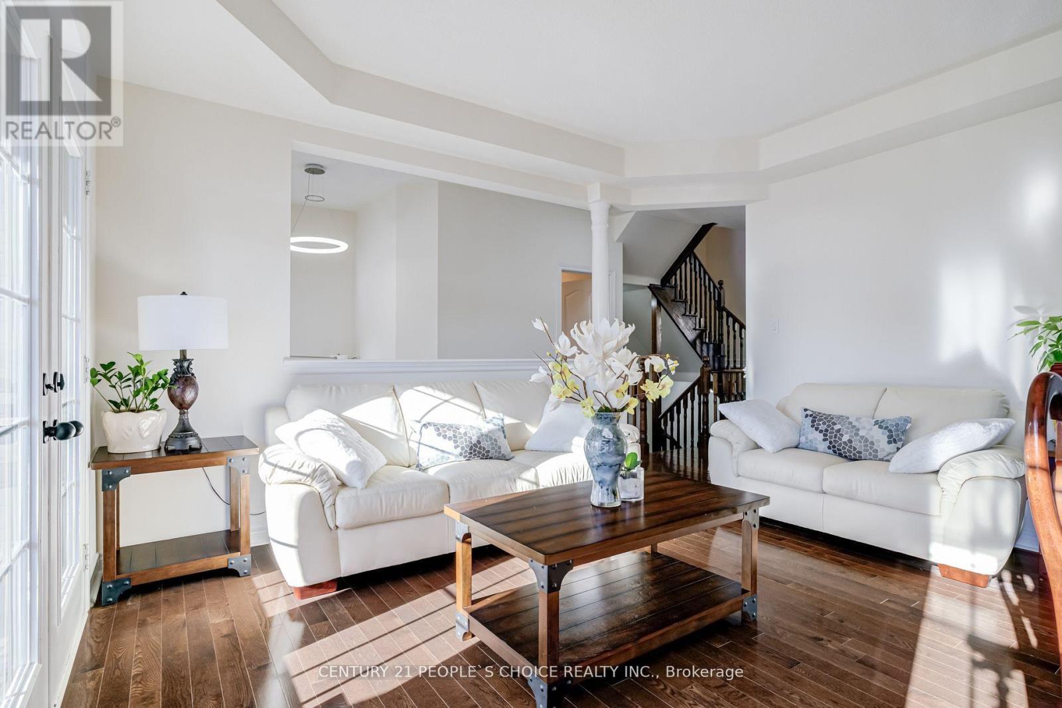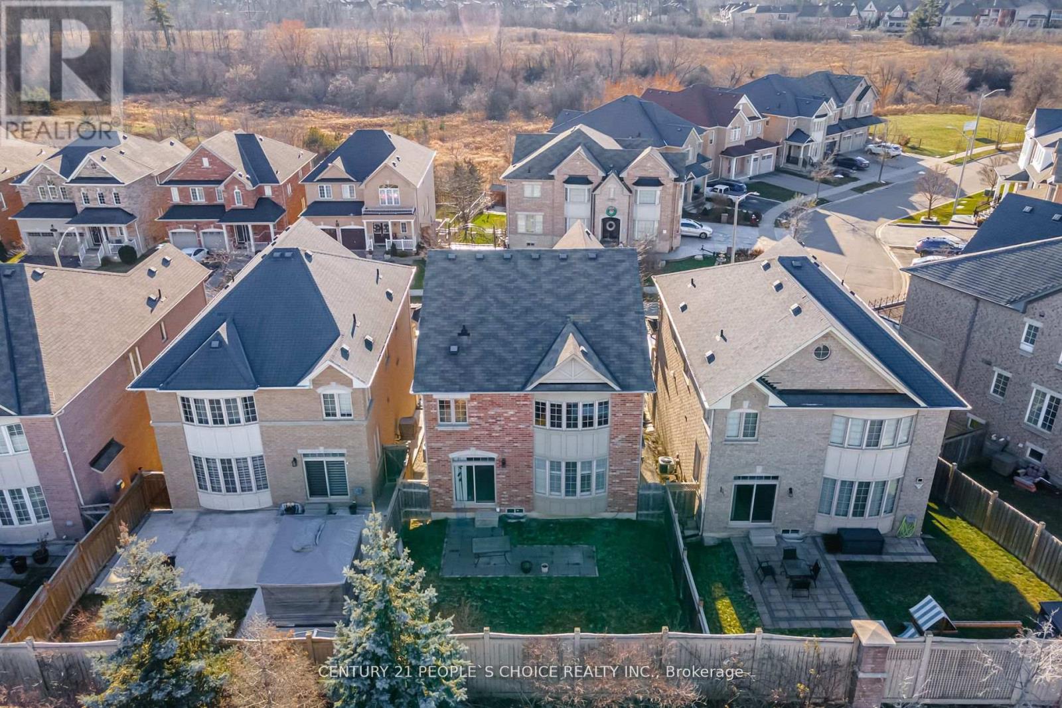5 卧室
5 浴室
壁炉
中央空调
风热取暖
$1,434,999
Beautiful Detached 2 Storey Home, Over 3,000+ Sq Ft of Livable Space, All Brick Exterior, Finished Basement, 4+1 Beds, 4.5 Baths, Double Garage, 6 Car Parking, No Sidewalk, Stunning Hardwood Floors Throughout, 2 Double Door Walk Out Balconies from Living/Dining Room, Large Eat in Kitchen w/Pantry and Servery, Breakfast Area over/looks the Spacious Yard, Family Rm w/Gas Fireplace, 9' ft Ceiling, Oak Staircase, 4 Spacious Bedrooms on 2nd Level with 3 Full Baths, Basement Finished w/Laminate Flooring, Pot Lights & 3 Pc Modern Bath, Access into Home from Garage, Upgraded Light Fixtures, Newly Painted, Large Windows, Lots of Natural Sunlight, S/s Appliances, Pride of Ownership, Shows Well, Double Door Entry, Partially Interlocked Driveway, Privately Fenced Back Yard, Excellent Location, Close to All Amenities. The Basement Can Easily Be Converted into Legal Bsmt Apt, Space for Separate Entrance & Kitchen Potential. Or Can Be Utilized as In Law Suite or for Personal use for Larger Families! Well Maintained Property, You Can Call This Your New Home! **EXTRAS** Copeland PS, Brampton Centennial SS, lm Le Flambeau, S Jeunes sans frontires, James Potter Park, Brampton Civic Hospital, Canada Christian Academy, Close to all Major Hwy's 407, 410, 401, 403, Lionhead Golf Club & Toronto Pearson Airport! (id:43681)
房源概要
|
MLS® Number
|
W11968003 |
|
房源类型
|
民宅 |
|
社区名字
|
Bram West |
|
特征
|
亲戚套间 |
|
总车位
|
6 |
详 情
|
浴室
|
5 |
|
地上卧房
|
4 |
|
地下卧室
|
1 |
|
总卧房
|
5 |
|
家电类
|
Water Heater, 洗碗机, 烘干机, Garage Door Opener, Hood 电扇, 炉子, 洗衣机, 窗帘, 冰箱 |
|
地下室进展
|
已装修 |
|
地下室类型
|
N/a (finished) |
|
施工种类
|
独立屋 |
|
空调
|
中央空调 |
|
外墙
|
砖, 混凝土 |
|
壁炉
|
有 |
|
Flooring Type
|
Ceramic, Laminate, Hardwood |
|
地基类型
|
混凝土浇筑 |
|
客人卫生间(不包含洗浴)
|
1 |
|
供暖方式
|
天然气 |
|
供暖类型
|
压力热风 |
|
储存空间
|
2 |
|
类型
|
独立屋 |
|
设备间
|
市政供水 |
车 位
土地
|
英亩数
|
无 |
|
污水道
|
Sanitary Sewer |
|
土地深度
|
102 Ft ,6 In |
|
土地宽度
|
36 Ft ,1 In |
|
不规则大小
|
36.09 X 102.53 Ft |
房 间
| 楼 层 |
类 型 |
长 度 |
宽 度 |
面 积 |
|
二楼 |
主卧 |
4.94 m |
4.27 m |
4.94 m x 4.27 m |
|
二楼 |
第二卧房 |
2.98 m |
4.23 m |
2.98 m x 4.23 m |
|
二楼 |
第三卧房 |
4.43 m |
4.84 m |
4.43 m x 4.84 m |
|
二楼 |
Bedroom 4 |
3.51 m |
6.21 m |
3.51 m x 6.21 m |
|
地下室 |
客厅 |
4.49 m |
4 m |
4.49 m x 4 m |
|
地下室 |
Bedroom 5 |
3.92 m |
4.26 m |
3.92 m x 4.26 m |
|
一楼 |
门厅 |
2.65 m |
1.53 m |
2.65 m x 1.53 m |
|
一楼 |
客厅 |
3.14 m |
4.48 m |
3.14 m x 4.48 m |
|
一楼 |
餐厅 |
2.14 m |
4.48 m |
2.14 m x 4.48 m |
|
一楼 |
厨房 |
4.37 m |
2.86 m |
4.37 m x 2.86 m |
|
一楼 |
Eating Area |
3.23 m |
3.03 m |
3.23 m x 3.03 m |
|
一楼 |
家庭房 |
5.28 m |
4.4 m |
5.28 m x 4.4 m |
设备间
https://www.realtor.ca/real-estate/27903916/25-fahey-drive-brampton-bram-west-bram-west


