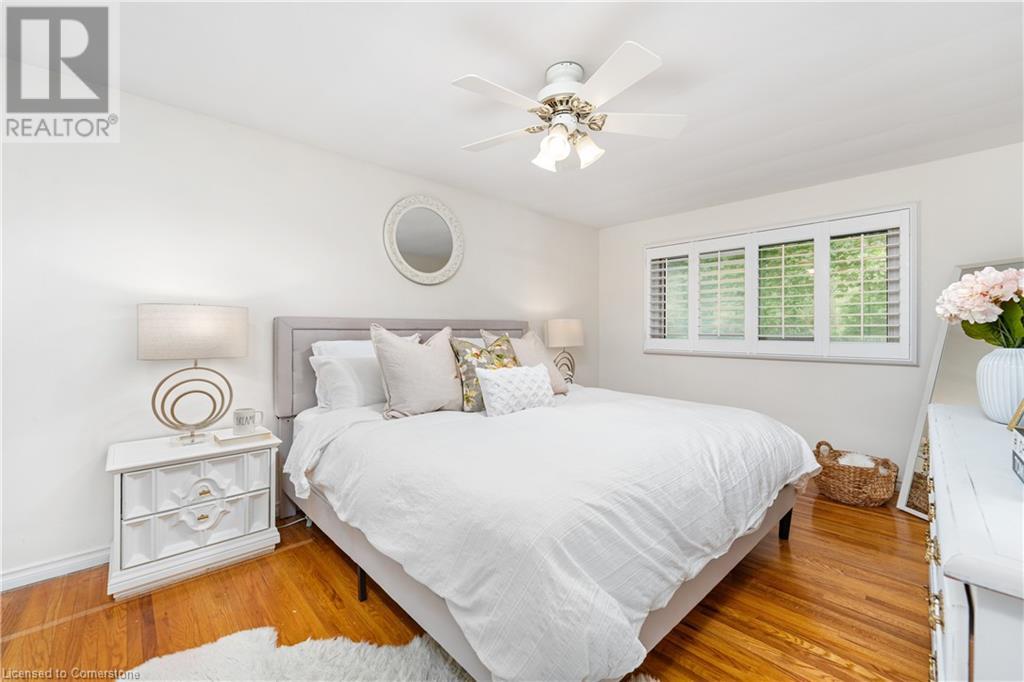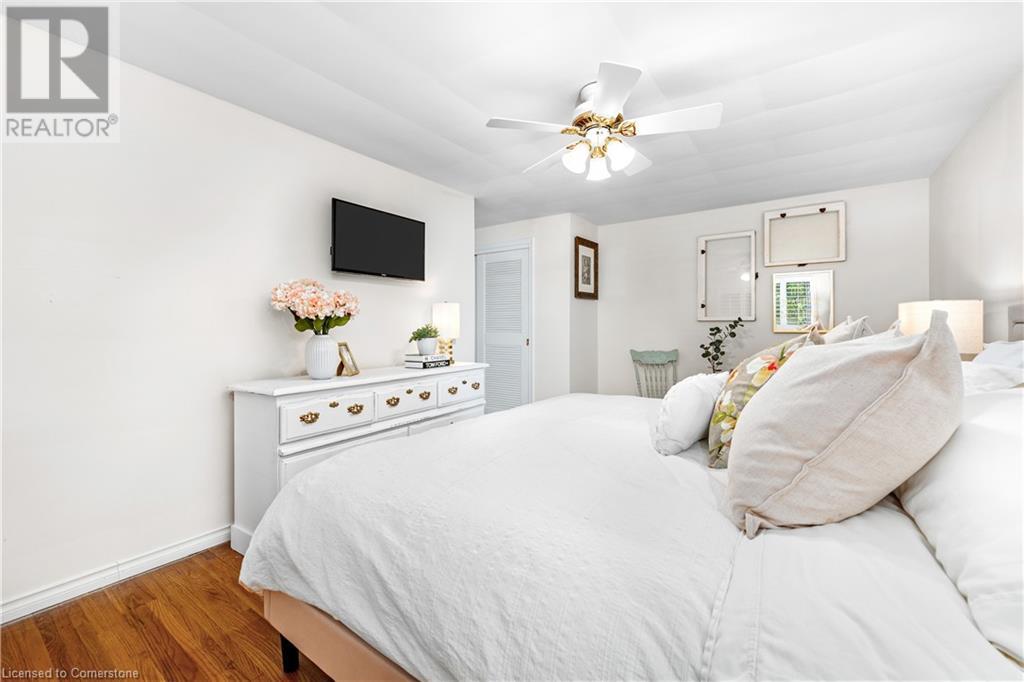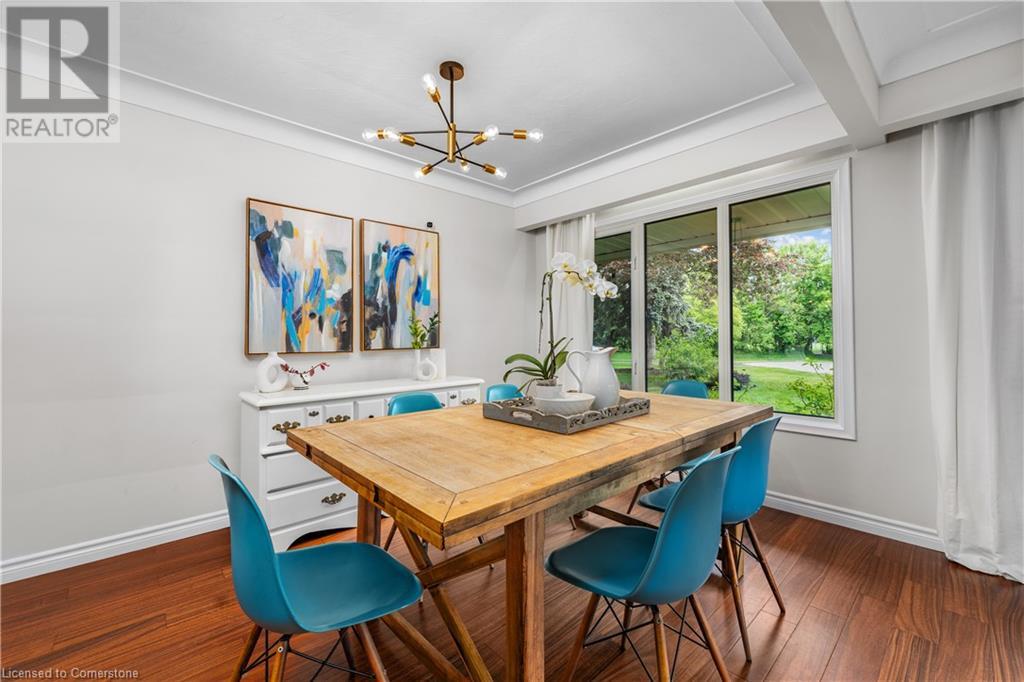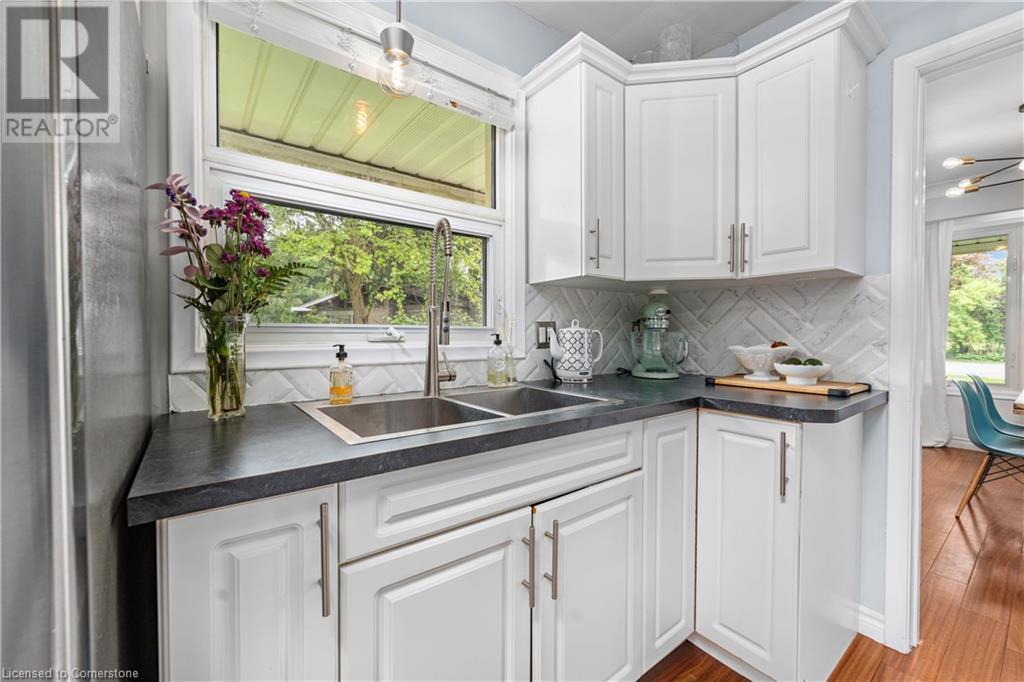4 卧室
1 浴室
1376 sqft
壁炉
Inground Pool
中央空调
风热取暖
$999,900
Welcome to this exceptional opportunity to own a beautifully maintained back split tucked away on a quiet, family-friendly court in one of Grimsby’s most desirable neighbourhoods. Situated on an impressive 1/4-acre pie-shaped lot, this property offers a backyard oasis rarely found in town—perfect for creating your dream garden, hosting summer get-togethers, or simply enjoying peaceful mornings in your private outdoor retreat. As you step inside, you're greeted by a bright and inviting layout designed for both comfort and functionality. The front of the home boasts a striking wall of windows that bathes the main living space in natural light, creating a warm and uplifting atmosphere throughout the day. With multiple finished levels, there's plenty of room to relax, entertain, or work from home—ideal for growing families or those seeking flexible space to fit their lifestyle. Location is everything, and this one checks all the boxes. Directly across from Park Public School and just minutes to the QEW, West Niagara Secondary School, and the brand-new Grimsby YMCA, you're perfectly positioned for convenience and connection. Outdoor enthusiasts will love being steps from access to the world-renowned Bruce Trail—where scenic hikes, breathtaking views, and year-round recreation await.Grimsby continues to shine as a gem along the Niagara corridor—nestled between the lake and the escarpment, small-town charm with big lifestyle advantages. From boutique shops and local eateries to nearby wineries, farmers’ markets, and cultural events, this vibrant community has something for everyone. All this, just a short drive to Hamilton, Niagara, and the GTA. If you've been dreaming of more space, an unbeatable location, & a place that truly feels like home—look no further. Come experience the comfort, charm, and incredible lifestyle that this home has in the heart of Grimsby. (id:43681)
房源概要
|
MLS® Number
|
40737271 |
|
房源类型
|
民宅 |
|
附近的便利设施
|
Beach, 医院, 码头, 礼拜场所, 游乐场, 学校 |
|
设备类型
|
没有 |
|
特征
|
Cul-de-sac |
|
总车位
|
5 |
|
泳池类型
|
Inground Pool |
|
租赁设备类型
|
没有 |
|
结构
|
棚 |
详 情
|
浴室
|
1 |
|
地上卧房
|
3 |
|
地下卧室
|
1 |
|
总卧房
|
4 |
|
家电类
|
Central Vacuum, 洗碗机, 烘干机, 冰箱, 炉子, 洗衣机, 嵌入式微波炉, 窗帘 |
|
地下室进展
|
已装修 |
|
地下室类型
|
Partial (finished) |
|
施工日期
|
1961 |
|
施工种类
|
独立屋 |
|
空调
|
中央空调 |
|
外墙
|
铝壁板, 砖 |
|
壁炉
|
有 |
|
Fireplace Total
|
1 |
|
地基类型
|
水泥 |
|
供暖方式
|
天然气 |
|
供暖类型
|
压力热风 |
|
内部尺寸
|
1376 Sqft |
|
类型
|
独立屋 |
|
设备间
|
市政供水 |
车 位
土地
|
入口类型
|
Highway Access |
|
英亩数
|
无 |
|
土地便利设施
|
Beach, 医院, 码头, 宗教场所, 游乐场, 学校 |
|
污水道
|
城市污水处理系统 |
|
土地深度
|
150 Ft |
|
土地宽度
|
79 Ft |
|
规划描述
|
R1 |
房 间
| 楼 层 |
类 型 |
长 度 |
宽 度 |
面 积 |
|
二楼 |
5pc Bathroom |
|
|
8'6'' x 7'2'' |
|
二楼 |
卧室 |
|
|
11'5'' x 9'4'' |
|
二楼 |
卧室 |
|
|
11'9'' x 11'4'' |
|
二楼 |
主卧 |
|
|
17'5'' x 17'1'' |
|
Lower Level |
洗衣房 |
|
|
12'9'' x 6'4'' |
|
Lower Level |
卧室 |
|
|
12'8'' x 7'11'' |
|
Lower Level |
娱乐室 |
|
|
20'6'' x 14'5'' |
|
一楼 |
客厅 |
|
|
21'9'' x 12'9'' |
|
一楼 |
餐厅 |
|
|
12'1'' x 8'10'' |
|
一楼 |
在厨房吃 |
|
|
16'1'' x 8'7'' |
https://www.realtor.ca/real-estate/28428804/25-bedford-park-grimsby

































