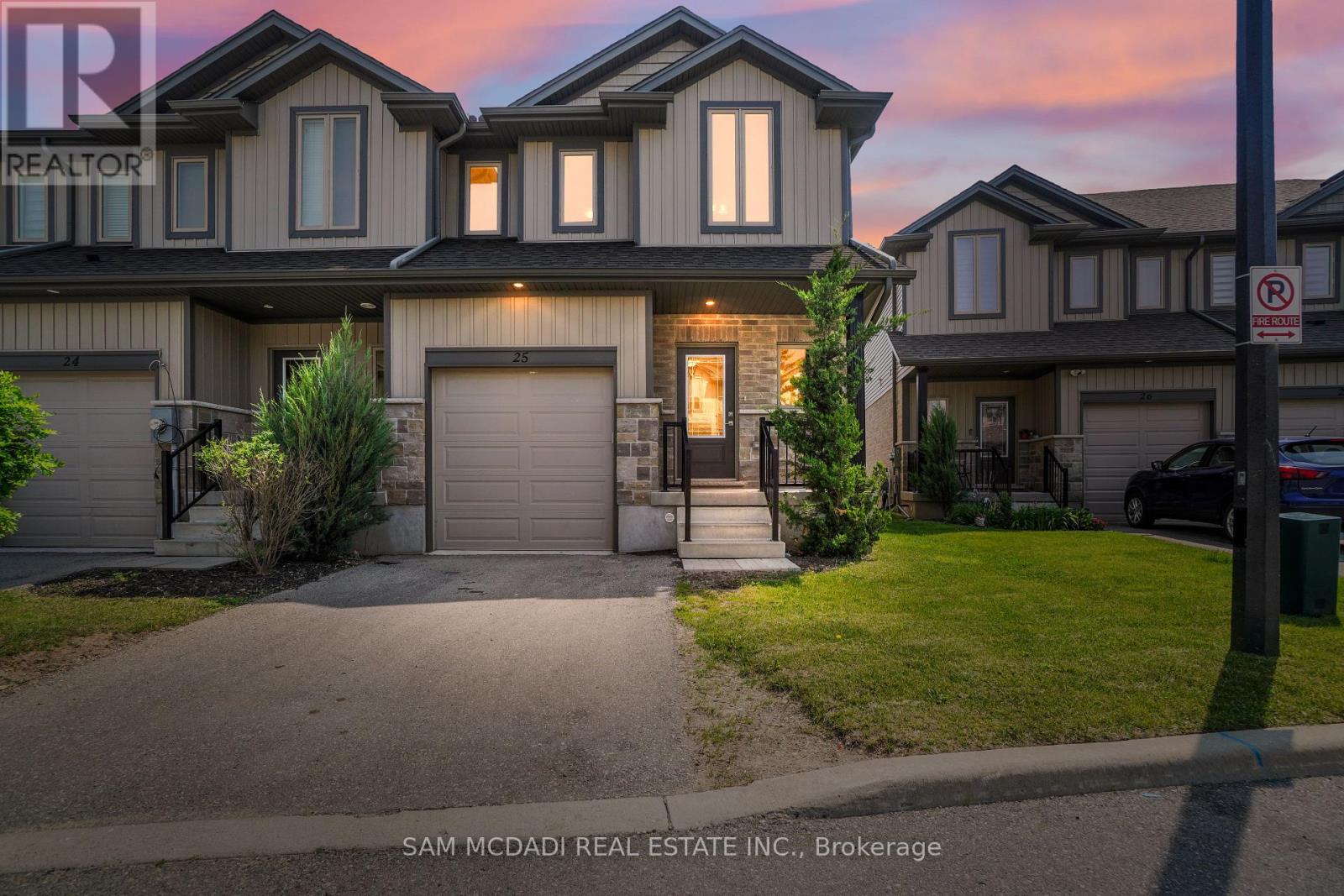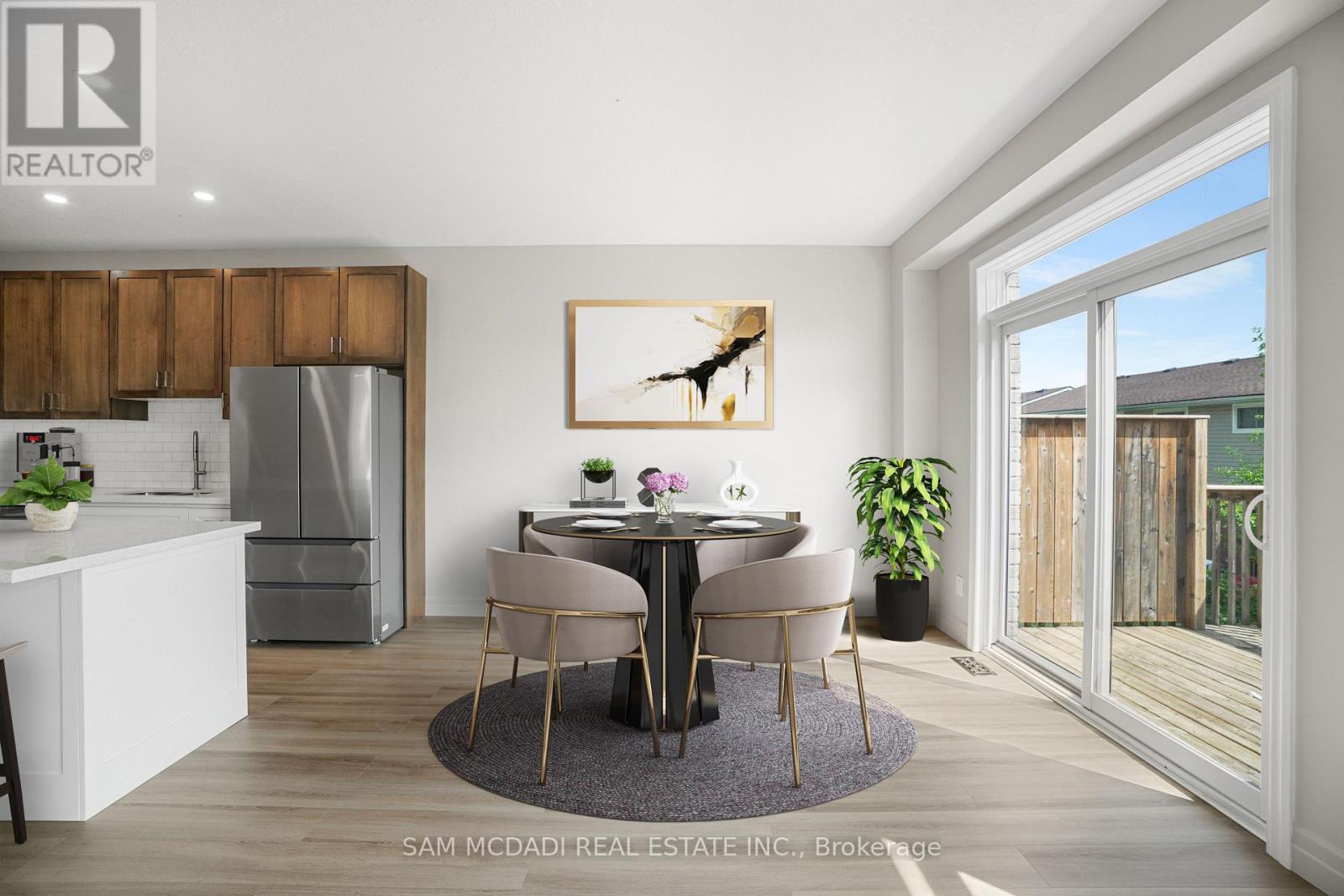3 卧室
4 浴室
1400 - 1599 sqft
中央空调
风热取暖
$599,000管理费,Common Area Maintenance, Parking
$162.69 每月
Welcome to this beautifully upgraded condo townhouse located in Woodstock's desirable north end - perfectly situated just minutes from highways 401 and 403, and the new Toyota Plant. This prime location places you within walking distance to great schools, several scenic parks and walking trails, Sobeys grocery store, local restaurants, and Pittock golf course - offering the ultimate blend of convenience and lifestyle. Inside, enjoy over 1,500 SF above grade featuring freshly painted walls, new floors, broadloom, bathroom vanities, and more! The sought-after open concept layout is flooded with an abundance of natural light, and has the upgraded kitchen with centre island and quartz countertops beautifully positioned, fostering a seamless connection to loved ones watching tv or reading a book, while cooking delicious meals for the family. Ascend above, where you will locate 3 spacious bedrooms including the primary bedroom with its own private ensuite, and a 3pc bath shared with the other 2 bedrooms. The finished basement expands your living options, complete with above grade windows and a full 3pc bathroom - ideal as a home office, guest headquarters, or a recreation area for the little ones. With its functional layout, modern finishes, and unbeatable location, this home is a standout opportunity for families, professionals, and investors alike. (id:43681)
房源概要
|
MLS® Number
|
X12209543 |
|
房源类型
|
民宅 |
|
社区名字
|
Woodstock - North |
|
附近的便利设施
|
公园, 医院, 公共交通, 学校 |
|
社区特征
|
Pet Restrictions |
|
特征
|
Conservation/green Belt |
|
总车位
|
2 |
详 情
|
浴室
|
4 |
|
地上卧房
|
3 |
|
总卧房
|
3 |
|
Age
|
0 To 5 Years |
|
公寓设施
|
Visitor Parking |
|
家电类
|
烘干机, 炉子, 洗衣机, 冰箱 |
|
地下室进展
|
已装修 |
|
地下室类型
|
N/a (finished) |
|
空调
|
中央空调 |
|
外墙
|
砖 |
|
Fire Protection
|
Smoke Detectors |
|
Flooring Type
|
Laminate, Carpeted |
|
客人卫生间(不包含洗浴)
|
1 |
|
供暖方式
|
天然气 |
|
供暖类型
|
压力热风 |
|
储存空间
|
2 |
|
内部尺寸
|
1400 - 1599 Sqft |
|
类型
|
联排别墅 |
车 位
土地
|
英亩数
|
无 |
|
土地便利设施
|
公园, 医院, 公共交通, 学校 |
房 间
| 楼 层 |
类 型 |
长 度 |
宽 度 |
面 积 |
|
二楼 |
主卧 |
5.26 m |
3.74 m |
5.26 m x 3.74 m |
|
二楼 |
第二卧房 |
3.83 m |
3.2 m |
3.83 m x 3.2 m |
|
二楼 |
第三卧房 |
4.17 m |
2.94 m |
4.17 m x 2.94 m |
|
Lower Level |
娱乐,游戏房 |
4.54 m |
5.8 m |
4.54 m x 5.8 m |
|
一楼 |
厨房 |
3.56 m |
2.76 m |
3.56 m x 2.76 m |
|
一楼 |
餐厅 |
3.85 m |
2.76 m |
3.85 m x 2.76 m |
|
一楼 |
客厅 |
5.95 m |
3.14 m |
5.95 m x 3.14 m |
https://www.realtor.ca/real-estate/28445129/25-1023-devonshire-avenue-woodstock-woodstock-north-woodstock-north






















































