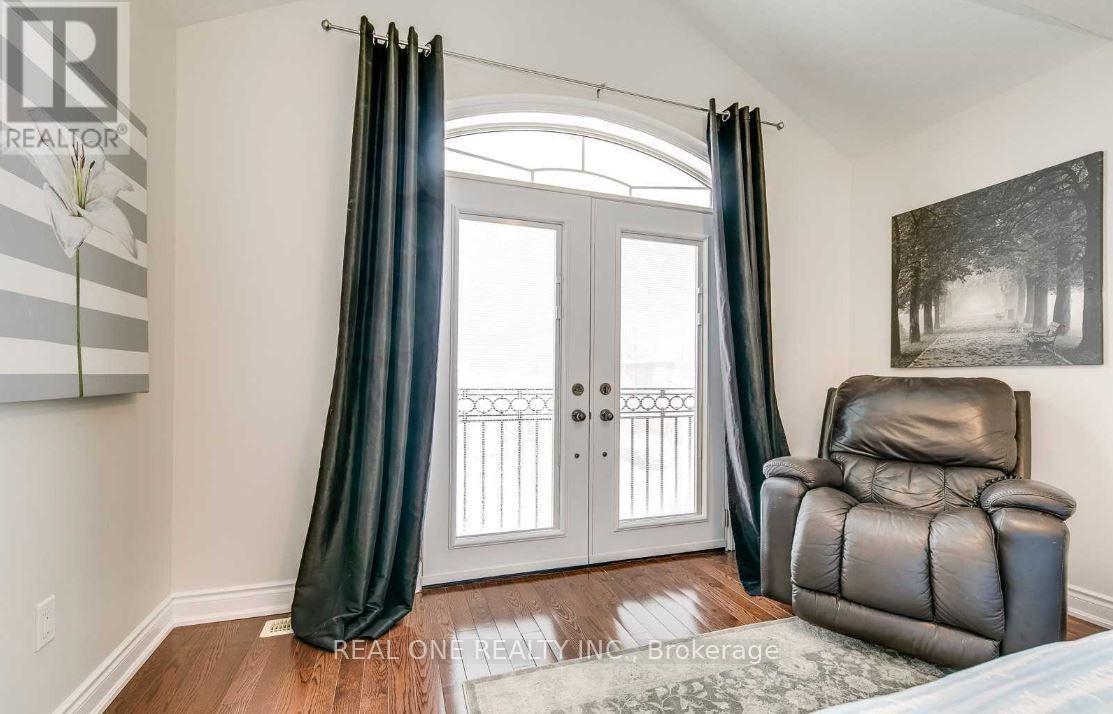4 卧室
4 浴室
3000 - 3500 sqft
壁炉
Inground Pool
中央空调
风热取暖
$5,600 Monthly
Stunning home on a quiet, family-friendly street in prestigious Joshua Creek. Zoned for top-ranked Joshua Creek Public School and Iroquois Ridge High School. Professionally landscaped backyard featuring an ionized swimming pool. Gourmet chefs kitchen with stone flooring, marble countertops, and stainless steel appliances. Sun-filled, south-facing family room with soaring ceilings, floor-to-ceiling windows, and remote-controlled blinds. Main floor office includes a built-in Murphy bed. Two luxurious master ensuites and a convenient upstairs laundry room. Fully finished basement. Walking distance to the library, gym, community center, and more. (id:43681)
房源概要
|
MLS® Number
|
W12140619 |
|
房源类型
|
民宅 |
|
社区名字
|
1009 - JC Joshua Creek |
|
附近的便利设施
|
公园, 公共交通, 学校 |
|
社区特征
|
社区活动中心 |
|
总车位
|
4 |
|
泳池类型
|
Inground Pool |
详 情
|
浴室
|
4 |
|
地上卧房
|
4 |
|
总卧房
|
4 |
|
地下室进展
|
已装修 |
|
地下室类型
|
N/a (finished) |
|
施工种类
|
独立屋 |
|
空调
|
中央空调 |
|
外墙
|
砖, 灰泥 |
|
壁炉
|
有 |
|
Flooring Type
|
Laminate, Hardwood, Slate |
|
地基类型
|
混凝土 |
|
客人卫生间(不包含洗浴)
|
1 |
|
供暖方式
|
天然气 |
|
供暖类型
|
压力热风 |
|
储存空间
|
2 |
|
内部尺寸
|
3000 - 3500 Sqft |
|
类型
|
独立屋 |
|
设备间
|
市政供水 |
车 位
土地
|
英亩数
|
无 |
|
土地便利设施
|
公园, 公共交通, 学校 |
|
污水道
|
Sanitary Sewer |
房 间
| 楼 层 |
类 型 |
长 度 |
宽 度 |
面 积 |
|
二楼 |
Media |
9.14 m |
4.57 m |
9.14 m x 4.57 m |
|
二楼 |
娱乐,游戏房 |
4.57 m |
7.62 m |
4.57 m x 7.62 m |
|
二楼 |
主卧 |
3.99 m |
5.46 m |
3.99 m x 5.46 m |
|
二楼 |
第二卧房 |
4.09 m |
4.75 m |
4.09 m x 4.75 m |
|
二楼 |
第三卧房 |
3.33 m |
4.09 m |
3.33 m x 4.09 m |
|
二楼 |
Bedroom 4 |
3.33 m |
3.33 m |
3.33 m x 3.33 m |
|
一楼 |
餐厅 |
4.85 m |
5.16 m |
4.85 m x 5.16 m |
|
一楼 |
厨房 |
2.72 m |
3.94 m |
2.72 m x 3.94 m |
|
一楼 |
Eating Area |
2.72 m |
3.94 m |
2.72 m x 3.94 m |
|
一楼 |
家庭房 |
4.85 m |
5.16 m |
4.85 m x 5.16 m |
|
一楼 |
Office |
3.15 m |
3.4 m |
3.15 m x 3.4 m |
https://www.realtor.ca/real-estate/28295621/2473-tesla-crescent-oakville-jc-joshua-creek-1009-jc-joshua-creek





























