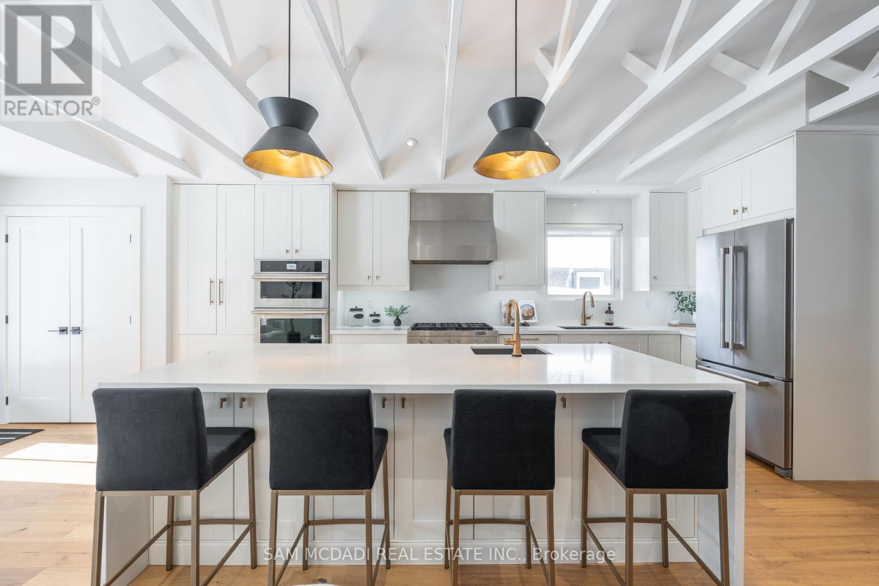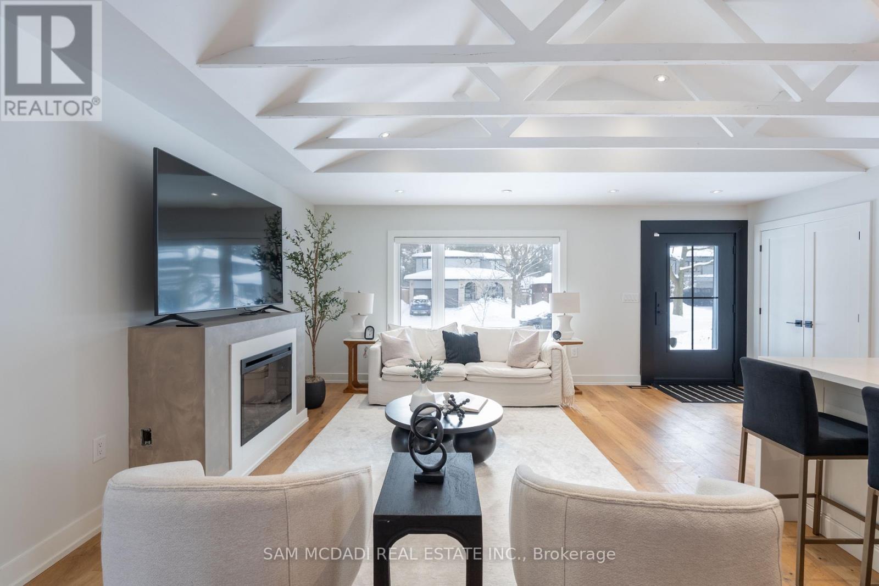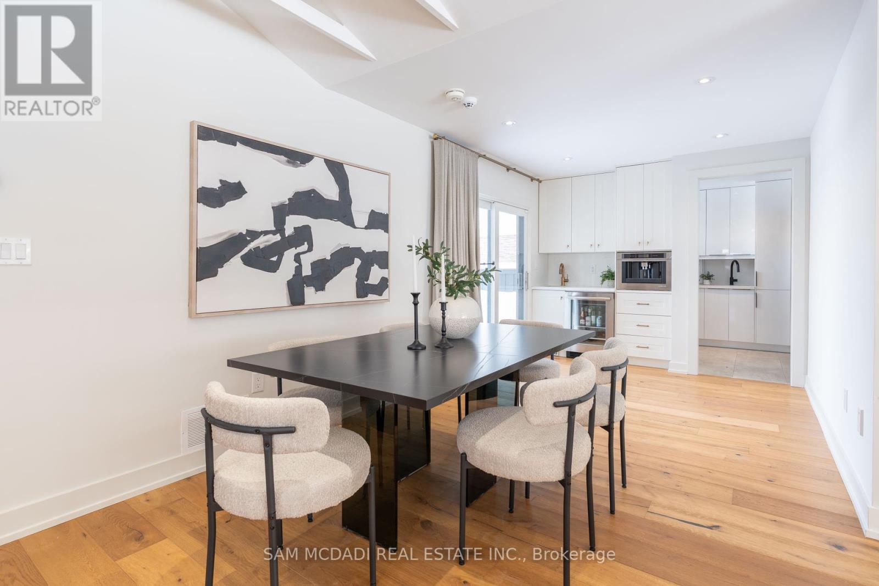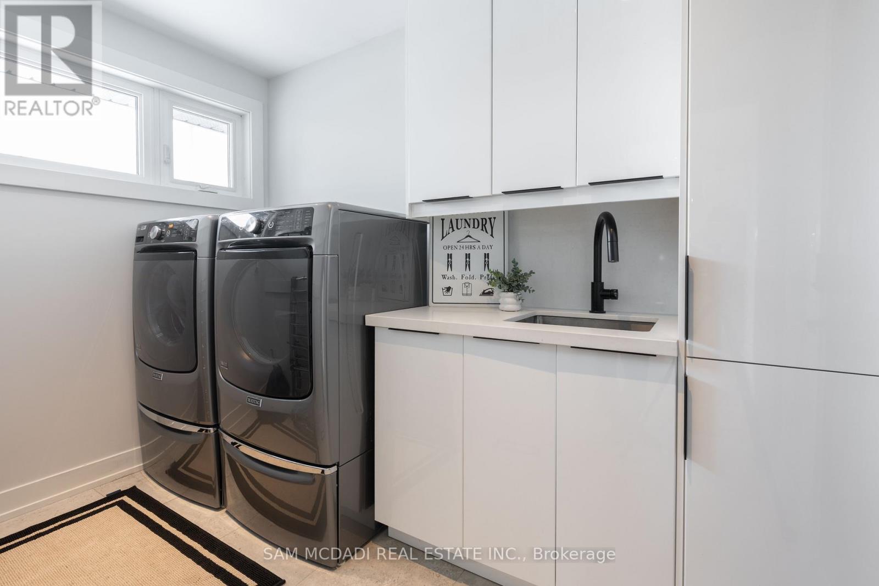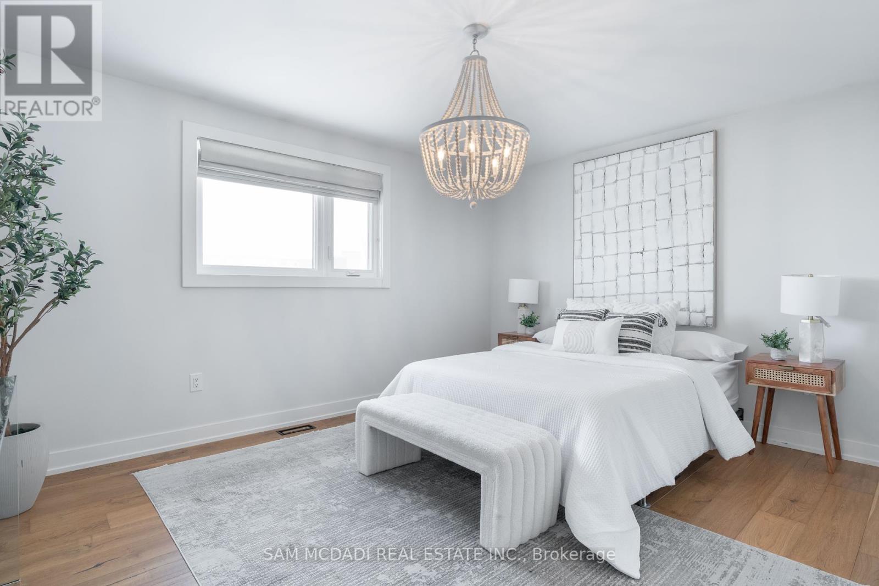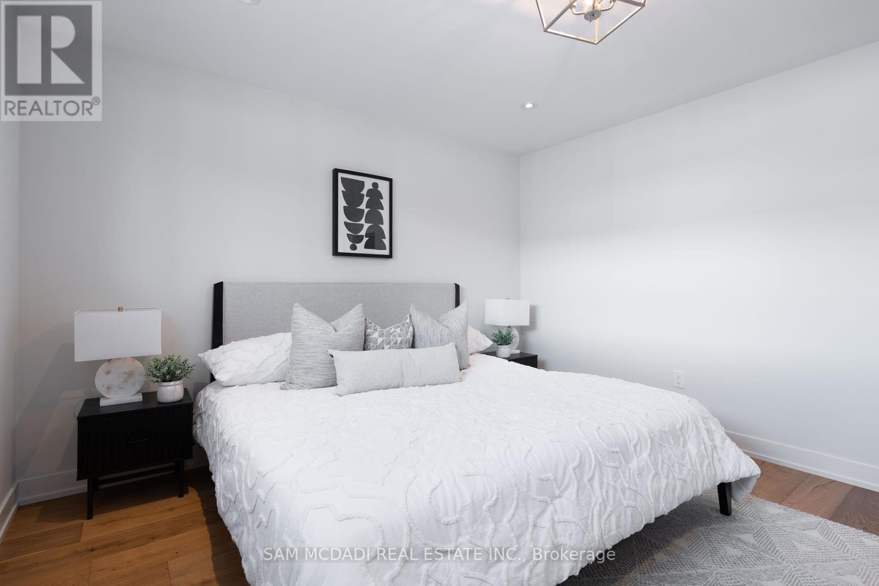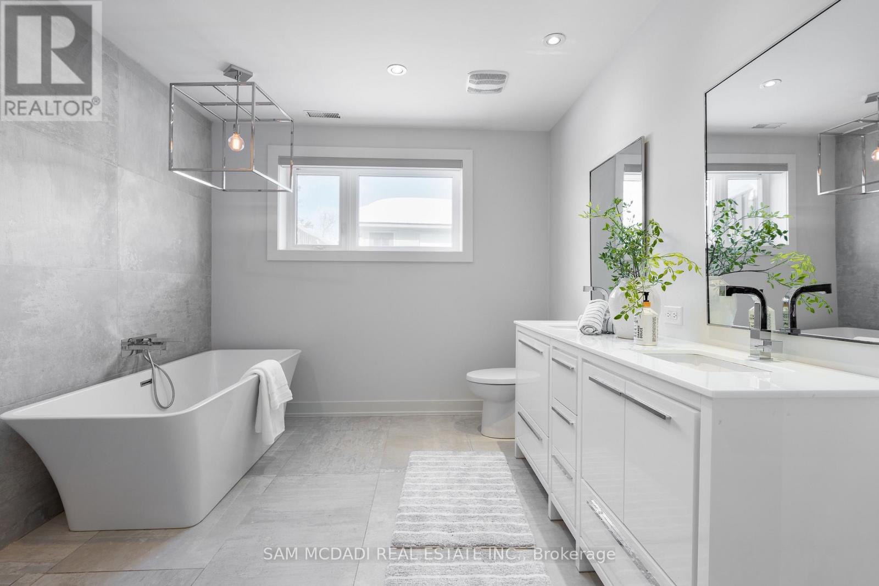4 卧室
3 浴室
1500 - 2000 sqft
壁炉
Inground Pool
中央空调
风热取暖
$1,799,900
Welcome to 247 Cherry Post Drive, a newly renovated family home nestled in the community of Cooksville. Surrounded by top-rated schools and beautiful parks, including Camilla Road Senior Public School, Corsair Public School, Kariya Park, and Cooksville Park, this location offers both convenience and charm. With quick access to the QEW, 403, and GO Transit, commuting is effortless, and everyday essentials are always within reach. From the moment you step inside, this home feels special, boasting modern touches and finishes. With approximately 2,527 sqft of total living space, the vaulted ceilings and open-concept layout create an airy ambiance, where natural light filters in and is amplified by LED pot lights. The charming kitchen is complete with a spacious centre island featuring stunning waterfall edges, sleek quartz countertops, a backsplash, and top-tier Jenn-Air appliances, all of which elevate the space. The well-appointed servery with a built-in bar fridge and sink adds extra flair to the dining area. The main-floor laundry room features a laundry sink, making daily tasks easier, while direct walkout access to the garage ensures hassle-free grocery trips. The primary bedroom is a serene retreat, featuring an opulent five-piece ensuite with a spa-like atmosphere and upgraded custom walk-in closets. Upstairs, you'll find three additional spacious bedrooms, each offering generous closet space and comfort. Step outside, and you'll discover a backyard designed for both relaxation and entertainment. Whether hosting lively pool parties or unwinding in the hot tub, this space is meant to be enjoyed. The saltwater-convertible pool, patterned concrete patio, and landscape lighting set the perfect scene for any occasion. The cabana is more than just a backyard feature; its an extension of your living space. Equipped with a two-piece washroom, fridge, sink, and TV and WiFi access, get ready for effortless outdoor gatherings! (id:43681)
房源概要
|
MLS® Number
|
W12175785 |
|
房源类型
|
民宅 |
|
社区名字
|
Cooksville |
|
附近的便利设施
|
学校, 公园, 公共交通 |
|
社区特征
|
社区活动中心 |
|
特征
|
无地毯, Gazebo, Guest Suite |
|
总车位
|
6 |
|
泳池类型
|
Inground Pool |
|
结构
|
Patio(s), 棚 |
详 情
|
浴室
|
3 |
|
地上卧房
|
4 |
|
总卧房
|
4 |
|
公寓设施
|
Fireplace(s) |
|
家电类
|
Hot Tub, Water Heater, Garage Door Opener Remote(s), Central Vacuum, 洗碗机, 烘干机, Garage Door Opener, Hood 电扇, 炉子, 洗衣机, 窗帘, 冰箱 |
|
地下室进展
|
已装修 |
|
地下室类型
|
全完工 |
|
Construction Status
|
Insulation Upgraded |
|
施工种类
|
独立屋 |
|
Construction Style Other
|
Seasonal |
|
Construction Style Split Level
|
Backsplit |
|
空调
|
中央空调 |
|
外墙
|
砖, 乙烯基壁板 |
|
壁炉
|
有 |
|
Fireplace Total
|
1 |
|
Flooring Type
|
Hardwood |
|
地基类型
|
混凝土浇筑 |
|
供暖方式
|
天然气 |
|
供暖类型
|
压力热风 |
|
内部尺寸
|
1500 - 2000 Sqft |
|
类型
|
独立屋 |
|
设备间
|
市政供水 |
车 位
土地
|
英亩数
|
无 |
|
围栏类型
|
Fenced Yard |
|
土地便利设施
|
学校, 公园, 公共交通 |
|
污水道
|
Sanitary Sewer |
|
土地深度
|
123 Ft ,9 In |
|
土地宽度
|
50 Ft ,1 In |
|
不规则大小
|
50.1 X 123.8 Ft |
|
规划描述
|
R3 |
房 间
| 楼 层 |
类 型 |
长 度 |
宽 度 |
面 积 |
|
地下室 |
娱乐,游戏房 |
4.36 m |
7.65 m |
4.36 m x 7.65 m |
|
Lower Level |
主卧 |
4.12 m |
3.77 m |
4.12 m x 3.77 m |
|
一楼 |
厨房 |
2.99 m |
5.87 m |
2.99 m x 5.87 m |
|
一楼 |
餐厅 |
6.49 m |
3.09 m |
6.49 m x 3.09 m |
|
一楼 |
客厅 |
3.55 m |
4.7 m |
3.55 m x 4.7 m |
|
一楼 |
洗衣房 |
2.68 m |
2.88 m |
2.68 m x 2.88 m |
|
Upper Level |
第二卧房 |
3.23 m |
2.98 m |
3.23 m x 2.98 m |
|
Upper Level |
第三卧房 |
4.37 m |
3.84 m |
4.37 m x 3.84 m |
|
Upper Level |
Bedroom 4 |
3.15 m |
3.84 m |
3.15 m x 3.84 m |
设备间
https://www.realtor.ca/real-estate/28372436/247-cherry-post-drive-mississauga-cooksville-cooksville






