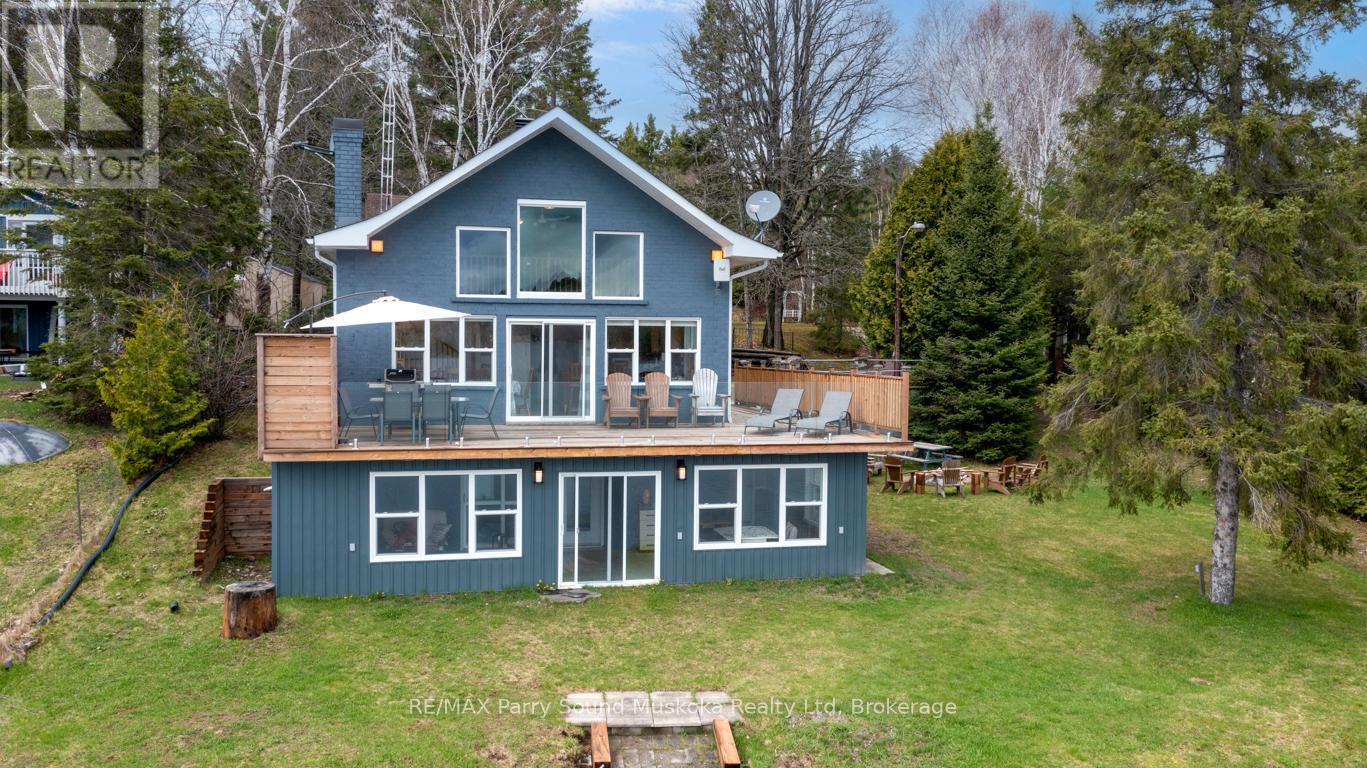3 卧室
2 浴室
1500 - 2000 sqft
壁炉
Wall Unit
电加热器取暖
湖景区
$799,900
The seller is willing to negotiate. Stunning 3 bedroom, 3.5 bathroom, fully furnished cottage on Bear Lake in Noelville, the French River area. A captivating long view and southern exposure, bathing the cottage/home in sunlight throughout the day. Situated off a year-round maintained road, this immaculate cottage, home or rental property is move-in ready. Recent upgrades, including windows, doors, bathroom, deck, glass railing, sunroom, and a new heating system with propane, stove, and pellet stove, ensure a cozy ambiance during cooler seasons. A dug well with a UV water filter system.The open concept living space features large picture windows, flooding the interior with natural light. The upper loft area has a bedroom and bathroom, while the basement level offers a versatile rec room/game room with a walkout to a covered porch, perfect for family game nights. Gentle water access and a dock provide with deeper water available off the dock. This gem is located in the quiet end of the lake. A winterized detached garage with bathroom and a loft bedroom. Potential rental income/ guest space. Convenient amenities just a short drive away. Great fishing, swimming, boating and all season activities. Whether you envision this as your forever home and home office with a view, a cozy cottage escape, or a rental investment, its mesmerizing beauty will captivate you from the moment you step through the door. (id:43681)
房源概要
|
MLS® Number
|
X12221900 |
|
房源类型
|
民宅 |
|
Easement
|
Unknown |
|
总车位
|
5 |
|
View Type
|
Direct Water View, Unobstructed Water View |
|
Water Front Name
|
Bear Lake |
|
湖景类型
|
湖景房 |
详 情
|
浴室
|
2 |
|
地上卧房
|
3 |
|
总卧房
|
3 |
|
地下室进展
|
已装修 |
|
地下室类型
|
N/a (finished) |
|
施工种类
|
独立屋 |
|
空调
|
Wall Unit |
|
外墙
|
砖, Shingles |
|
壁炉
|
有 |
|
地基类型
|
水泥 |
|
供暖类型
|
Baseboard Heaters |
|
储存空间
|
2 |
|
内部尺寸
|
1500 - 2000 Sqft |
|
类型
|
独立屋 |
|
设备间
|
Dug Well |
车 位
土地
|
入口类型
|
Year-round Access, Private Docking |
|
英亩数
|
无 |
|
污水道
|
Septic System |
|
土地深度
|
191 Ft ,3 In |
|
土地宽度
|
99 Ft ,7 In |
|
不规则大小
|
99.6 X 191.3 Ft |
|
规划描述
|
Wr |
房 间
| 楼 层 |
类 型 |
长 度 |
宽 度 |
面 积 |
|
二楼 |
起居室 |
4.8 m |
1.65 m |
4.8 m x 1.65 m |
|
二楼 |
卧室 |
6.81 m |
3.58 m |
6.81 m x 3.58 m |
|
二楼 |
浴室 |
2.41 m |
1.5 m |
2.41 m x 1.5 m |
|
Lower Level |
家庭房 |
8.48 m |
6.53 m |
8.48 m x 6.53 m |
|
Lower Level |
洗衣房 |
2.97 m |
3.28 m |
2.97 m x 3.28 m |
|
Lower Level |
Sunroom |
9.91 m |
2.9 m |
9.91 m x 2.9 m |
|
一楼 |
厨房 |
5.79 m |
2.77 m |
5.79 m x 2.77 m |
|
一楼 |
餐厅 |
4.9 m |
3.45 m |
4.9 m x 3.45 m |
|
一楼 |
浴室 |
3.66 m |
3.3 m |
3.66 m x 3.3 m |
|
一楼 |
卧室 |
3.66 m |
3.33 m |
3.66 m x 3.33 m |
https://www.realtor.ca/real-estate/28471199/247-blue-jay-road-french-river














































