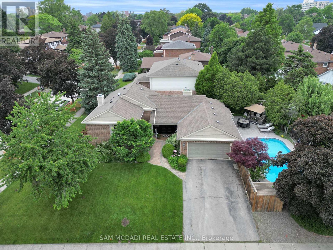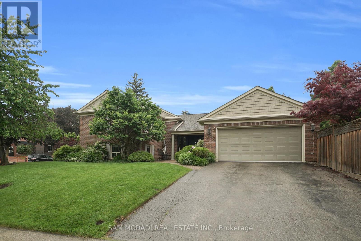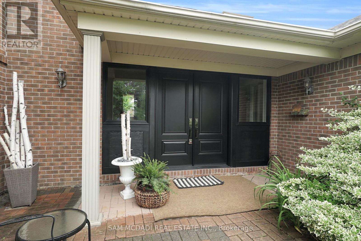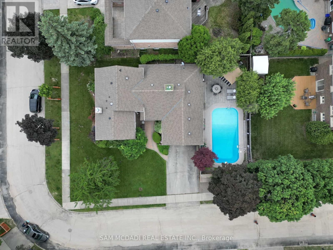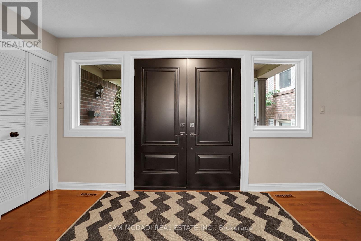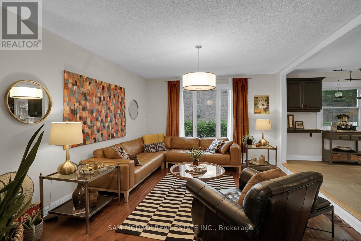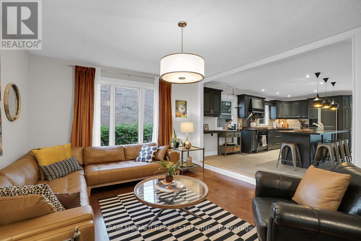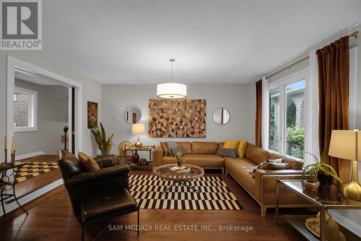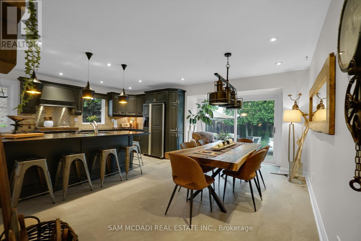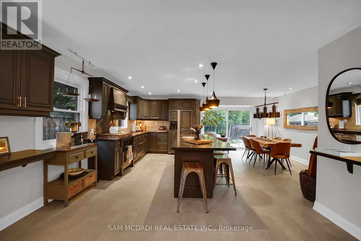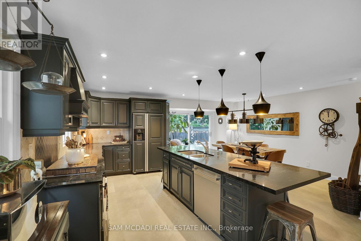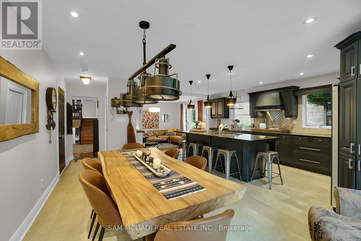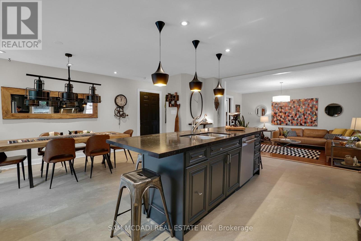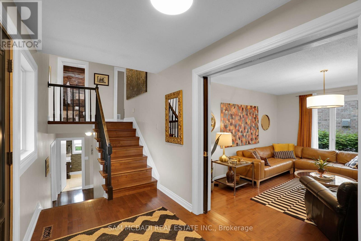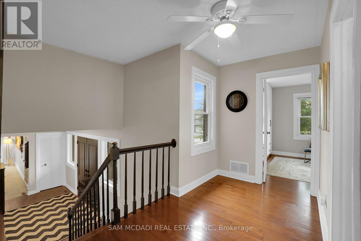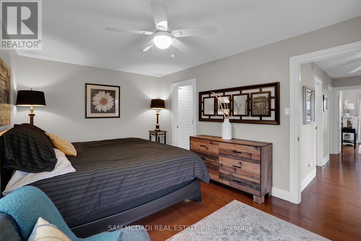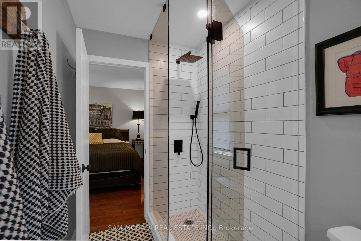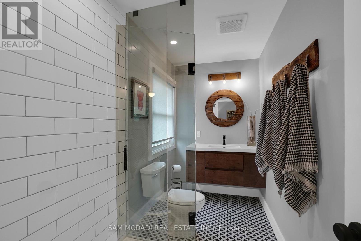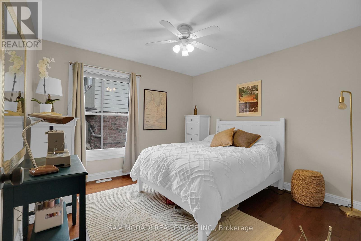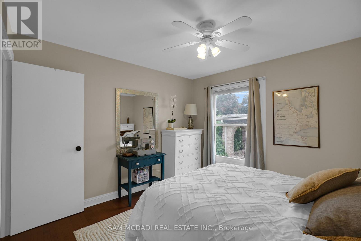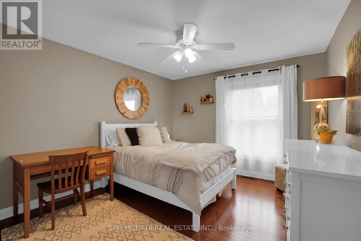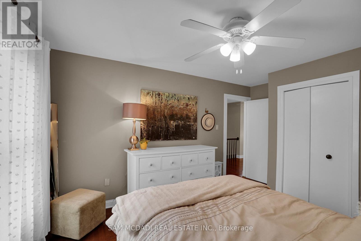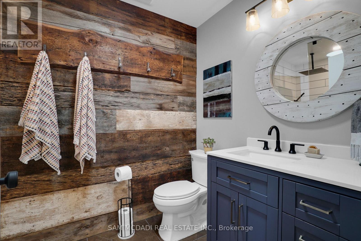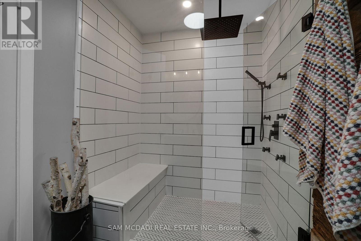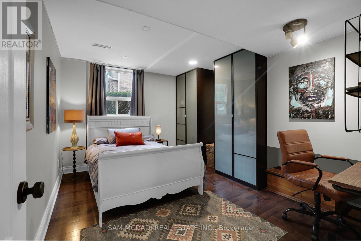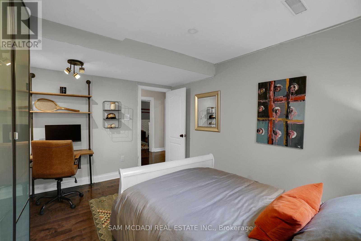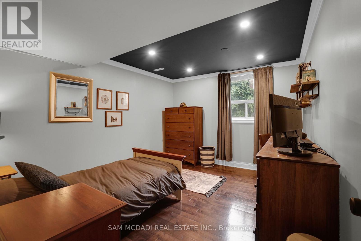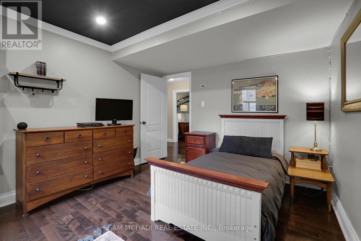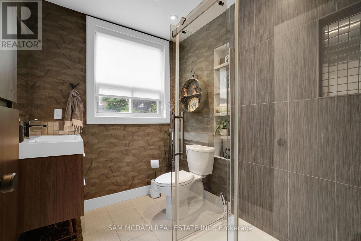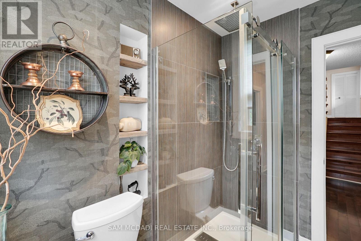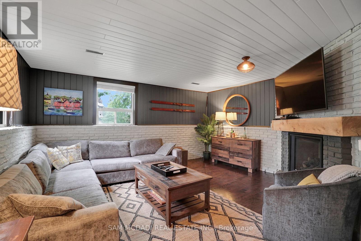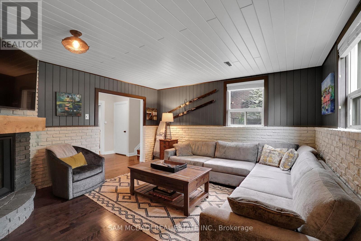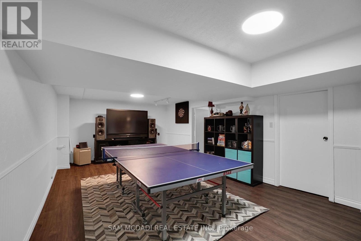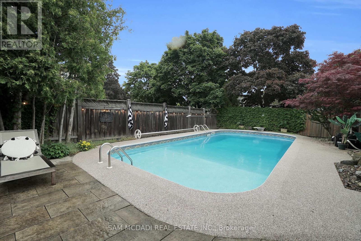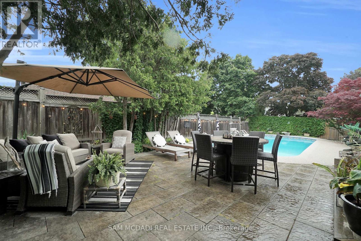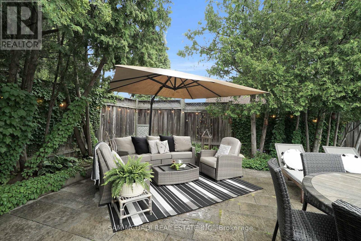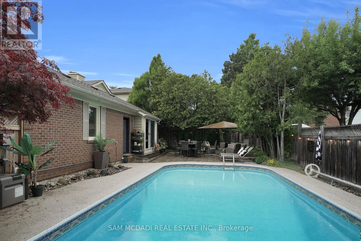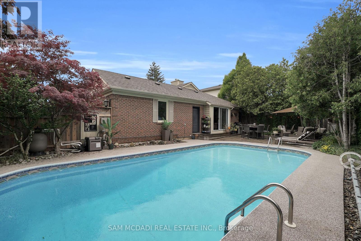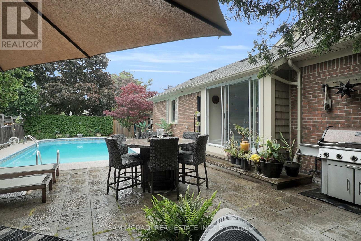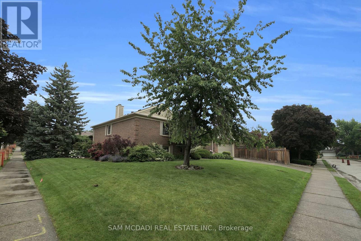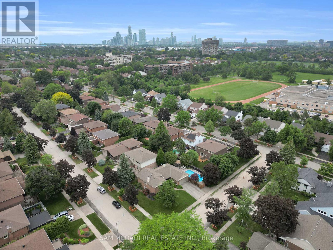5 卧室
3 浴室
1500 - 2000 sqft
壁炉
Inground Pool
中央空调
风热取暖
$1,798,000
A true entertainers delight! This stunning Sidesplit home located in the highly sought-after Erindale neighborhood features five spacious bedrooms and three full bathrooms, perfectly designed for family living. Enjoy the beautiful in-ground saltwater pool, ideal for relaxing and entertaining all season long. The fully renovated kitchen boasts a stylish centre island, elegant backsplash, and top-of-the-line appliances, making it a chefs dream. Hardwood flooring flows throughout the living room and all upper-level bedrooms, creating a warm and inviting atmosphere. The cozy family room includes a Gas fireplace.This is an exceptional family residence ready to welcome you! Basement boasts a recreational area offers ample space for family entertainment and gatherings.Three full en-suite bathrooms have been tastefully renovated, adding a touch of modern elegance throughout the home.This property truly has all the bells and whistles you're looking for. Conveniently located close to Huron Park Recreational Centre, top-rated schools, and a golf club, its the perfect family-friendly community. (id:43681)
房源概要
|
MLS® Number
|
W12214470 |
|
房源类型
|
民宅 |
|
社区名字
|
Erindale |
|
特征
|
无地毯 |
|
总车位
|
4 |
|
泳池类型
|
Inground Pool |
详 情
|
浴室
|
3 |
|
地上卧房
|
5 |
|
总卧房
|
5 |
|
家电类
|
Garburator, Water Heater, 洗碗机, 烘干机, 烤箱, 洗衣机, 窗帘, 冰箱 |
|
地下室进展
|
已装修 |
|
地下室类型
|
N/a (finished) |
|
施工种类
|
独立屋 |
|
Construction Style Split Level
|
Sidesplit |
|
空调
|
中央空调 |
|
外墙
|
砖 |
|
壁炉
|
有 |
|
Flooring Type
|
Hardwood, Vinyl, Laminate |
|
地基类型
|
混凝土 |
|
供暖方式
|
天然气 |
|
供暖类型
|
压力热风 |
|
内部尺寸
|
1500 - 2000 Sqft |
|
类型
|
独立屋 |
|
设备间
|
市政供水 |
车 位
土地
|
英亩数
|
无 |
|
污水道
|
Sanitary Sewer |
|
土地深度
|
108 Ft ,2 In |
|
土地宽度
|
76 Ft ,3 In |
|
不规则大小
|
76.3 X 108.2 Ft |
|
规划描述
|
R3 |
房 间
| 楼 层 |
类 型 |
长 度 |
宽 度 |
面 积 |
|
地下室 |
娱乐,游戏房 |
6.97 m |
4.32 m |
6.97 m x 4.32 m |
|
Lower Level |
卧室 |
4.12 m |
3.37 m |
4.12 m x 3.37 m |
|
Lower Level |
卧室 |
4.1 m |
3.35 m |
4.1 m x 3.35 m |
|
Lower Level |
家庭房 |
5.04 m |
4.41 m |
5.04 m x 4.41 m |
|
一楼 |
客厅 |
4.78 m |
3.98 m |
4.78 m x 3.98 m |
|
一楼 |
厨房 |
6.67 m |
6.02 m |
6.67 m x 6.02 m |
|
Upper Level |
主卧 |
5.38 m |
3.2 m |
5.38 m x 3.2 m |
|
Upper Level |
卧室 |
3.45 m |
3.34 m |
3.45 m x 3.34 m |
|
Upper Level |
卧室 |
4.44 m |
3.41 m |
4.44 m x 3.41 m |
https://www.realtor.ca/real-estate/28455562/2467-claymore-crescent-mississauga-erindale-erindale


