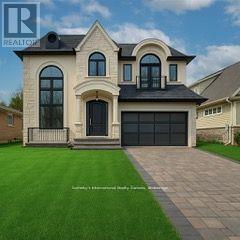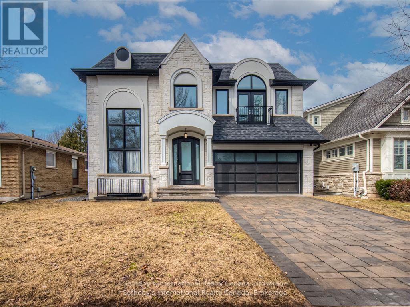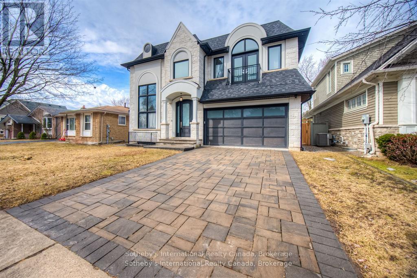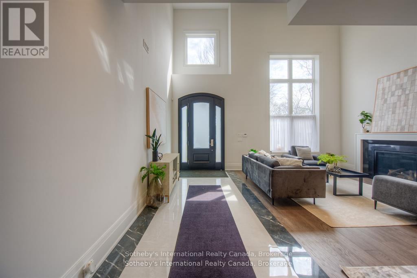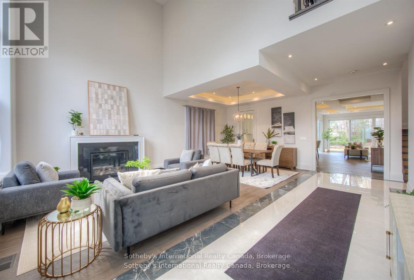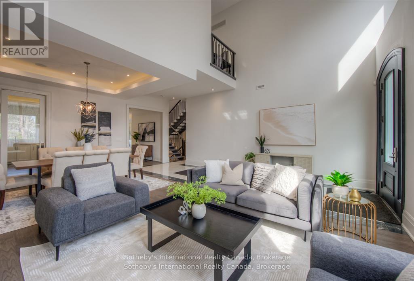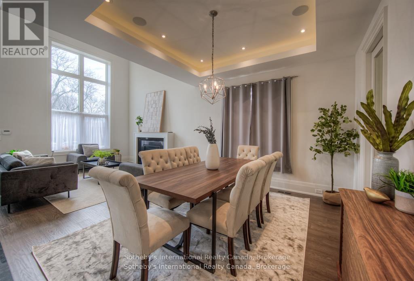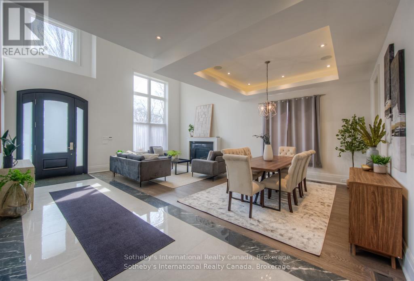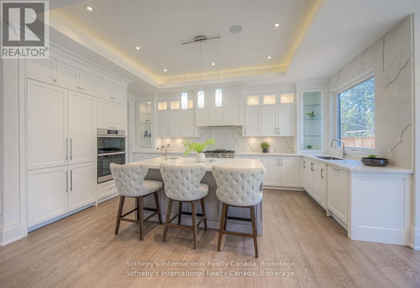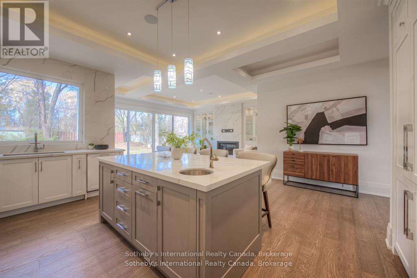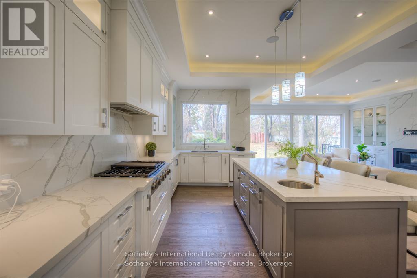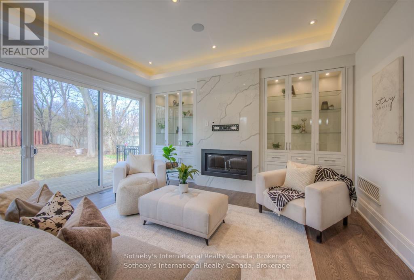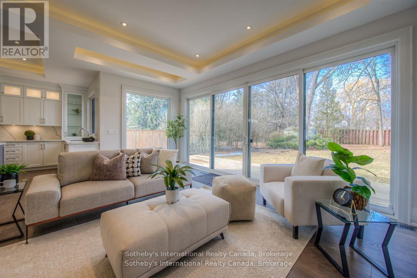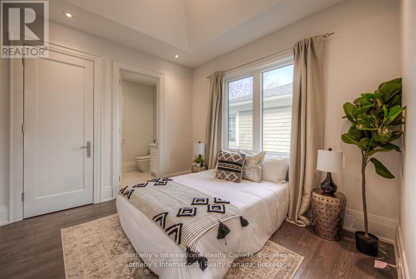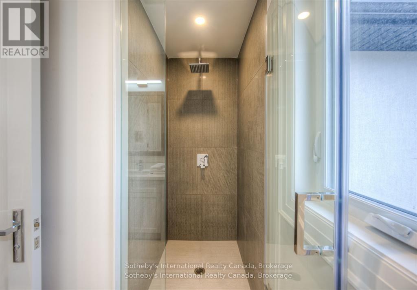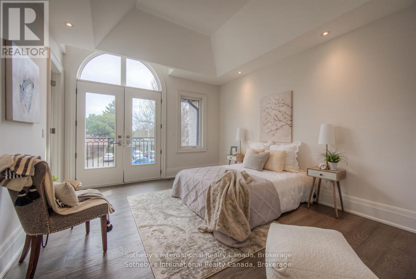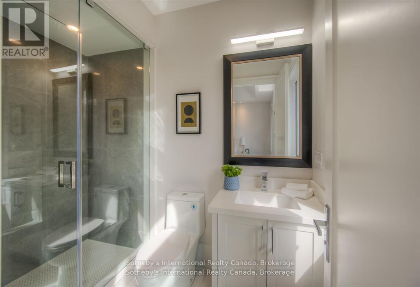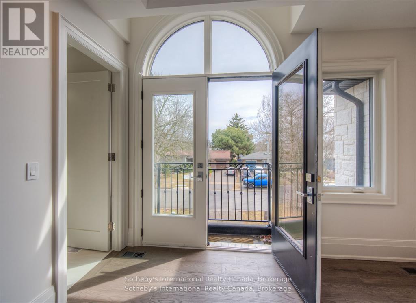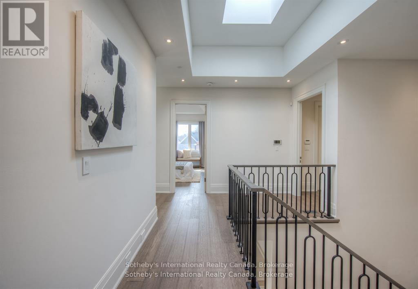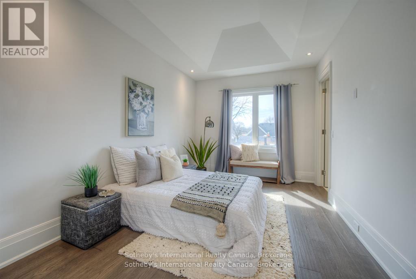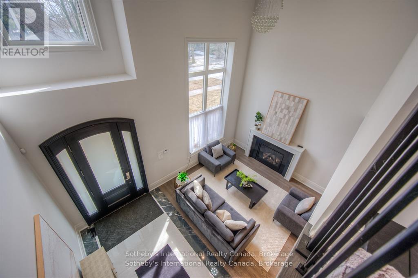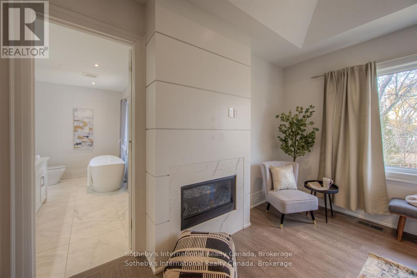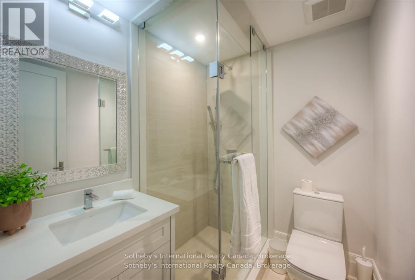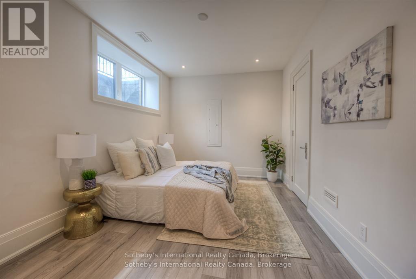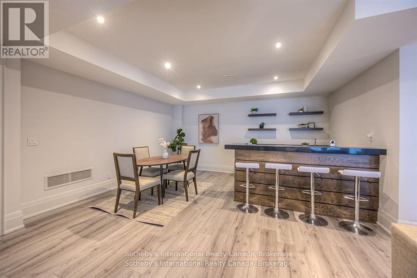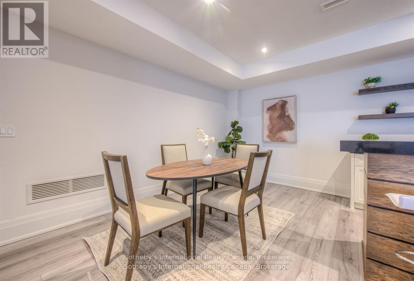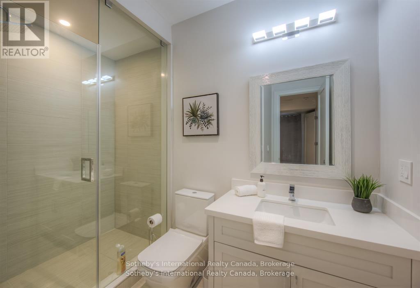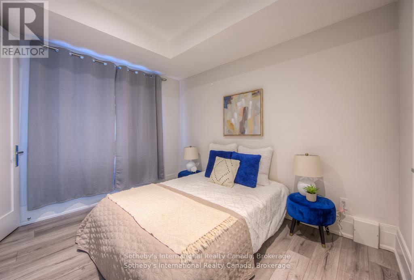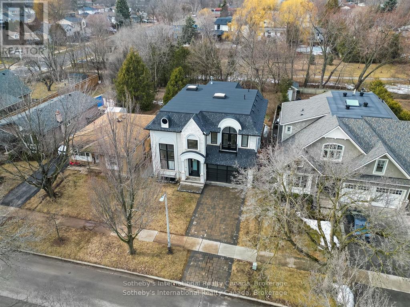6 卧室
7 浴室
3500 - 5000 sqft
壁炉
中央空调
风热取暖
$2,499,000
Set on a quiet, tree-lined street in one of Oakville's most sought-after neighborhoods, this custom home blends fine craftsmanship with everyday practicality. Inside, a show-stopping front room soars nearly 20 feet from floor to ceiling, making space for a statement chandelier that can be admired from the second-floor overlook. Throughout Dining area, Kitchen and Great room, 11-ft ceilings and hardwood floors enhance the airy feel, while well-placed windows invite natural light without sacrificing privacy. The chefs kitchen anchors the space with a quartz-topped island and a professional-grade gas range perfect for cooks who value both performance and style. Upstairs, high ceilings crown four well-proportioned bedrooms; the principal suite adds a walk-in closet and a spa-inspired five-piece ensuite. Need flexibility? The finished, walk-out-ready basement delivers a generous recreation zone, full bath, and organized storage ideal for movie nights, a home gym, or extended-stay guests. Step outside to a private backyard edged by mature trees. Just beyond the fence, a community trail winds through greenery offering a tranquil backdrop for morning jogs, relaxed evening strolls, or quiet moments with nature. Families will appreciate the Oakville Trafalgar school catchment, nearby parks, local shops and dining, and swift access to the QEW/403. Few recent sales combine a walk-out lower level, soaring main-floor ceilings, and trail adjacency in one turnkey package. Schedule a private showing to experience how thoughtful design meets real-world function in this coveted pocket of Oakville. (id:43681)
房源概要
|
MLS® Number
|
W12204318 |
|
房源类型
|
民宅 |
|
社区名字
|
1020 - WO West |
|
附近的便利设施
|
医院, 公园, 公共交通, 学校 |
|
特征
|
树木繁茂的地区, Conservation/green Belt |
|
总车位
|
4 |
详 情
|
浴室
|
7 |
|
地上卧房
|
6 |
|
总卧房
|
6 |
|
Age
|
New Building |
|
家电类
|
洗碗机, 烘干机, 微波炉, 烤箱, 洗衣机, 冰箱 |
|
地下室进展
|
已装修 |
|
地下室功能
|
Walk Out |
|
地下室类型
|
N/a (finished) |
|
施工种类
|
独立屋 |
|
空调
|
中央空调 |
|
外墙
|
石, 灰泥 |
|
壁炉
|
有 |
|
Fireplace Total
|
3 |
|
地基类型
|
砖, 混凝土 |
|
客人卫生间(不包含洗浴)
|
1 |
|
供暖方式
|
天然气 |
|
供暖类型
|
压力热风 |
|
储存空间
|
2 |
|
内部尺寸
|
3500 - 5000 Sqft |
|
类型
|
独立屋 |
|
设备间
|
市政供水 |
车 位
土地
|
英亩数
|
无 |
|
土地便利设施
|
医院, 公园, 公共交通, 学校 |
|
污水道
|
Sanitary Sewer |
|
土地深度
|
150 Ft ,6 In |
|
土地宽度
|
50 Ft |
|
不规则大小
|
50 X 150.5 Ft |
房 间
| 楼 层 |
类 型 |
长 度 |
宽 度 |
面 积 |
|
二楼 |
浴室 |
1.45 m |
2.55 m |
1.45 m x 2.55 m |
|
二楼 |
卧室 |
2.99 m |
3.3 m |
2.99 m x 3.3 m |
|
二楼 |
浴室 |
2.95 m |
1.99 m |
2.95 m x 1.99 m |
|
二楼 |
洗衣房 |
1.7 m |
1.89 m |
1.7 m x 1.89 m |
|
二楼 |
主卧 |
4.13 m |
6.81 m |
4.13 m x 6.81 m |
|
二楼 |
浴室 |
4.2 m |
4.58 m |
4.2 m x 4.58 m |
|
二楼 |
卧室 |
4.37 m |
3.08 m |
4.37 m x 3.08 m |
|
二楼 |
浴室 |
2.52 m |
1.47 m |
2.52 m x 1.47 m |
|
二楼 |
卧室 |
3.84 m |
4.17 m |
3.84 m x 4.17 m |
|
地下室 |
卧室 |
2.84 m |
3.39 m |
2.84 m x 3.39 m |
|
地下室 |
浴室 |
2.83 m |
2.45 m |
2.83 m x 2.45 m |
|
地下室 |
餐厅 |
5.72 m |
2.71 m |
5.72 m x 2.71 m |
|
地下室 |
娱乐,游戏房 |
5.63 m |
4.66 m |
5.63 m x 4.66 m |
|
地下室 |
浴室 |
1.74 m |
2.03 m |
1.74 m x 2.03 m |
|
地下室 |
卧室 |
4.38 m |
3 m |
4.38 m x 3 m |
|
地下室 |
其它 |
2.72 m |
2.18 m |
2.72 m x 2.18 m |
|
一楼 |
客厅 |
6.06 m |
7.33 m |
6.06 m x 7.33 m |
|
一楼 |
厨房 |
5.86 m |
5.47 m |
5.86 m x 5.47 m |
|
一楼 |
家庭房 |
5.7 m |
4.81 m |
5.7 m x 4.81 m |
|
一楼 |
Office |
3.02 m |
3.23 m |
3.02 m x 3.23 m |
https://www.realtor.ca/real-estate/28433799/2457-ventura-drive-oakville-wo-west-1020-wo-west


