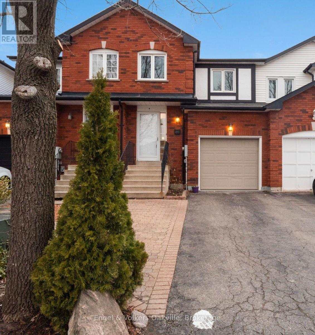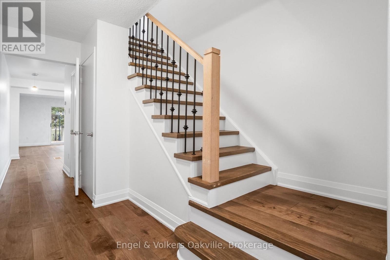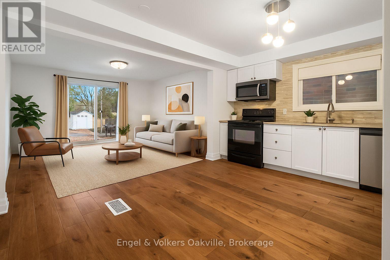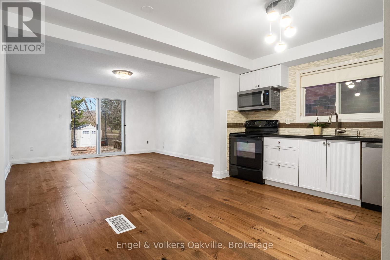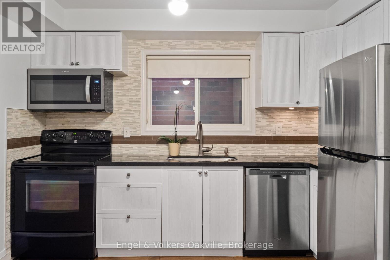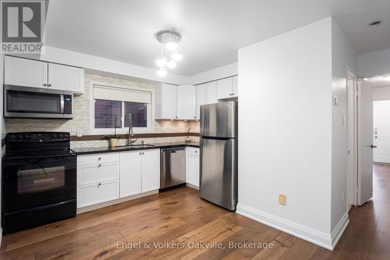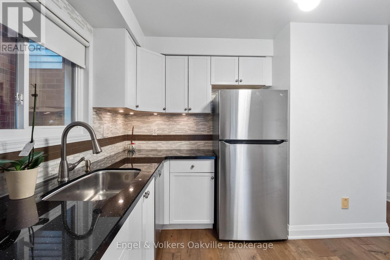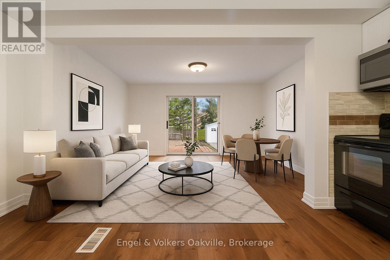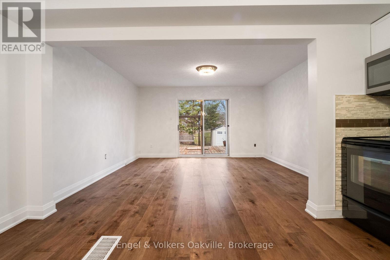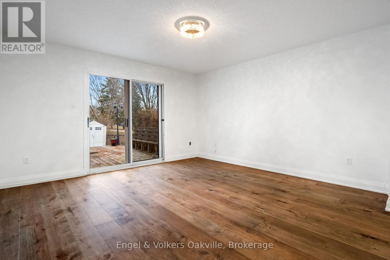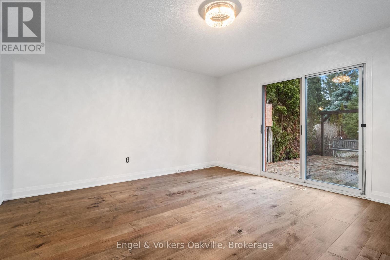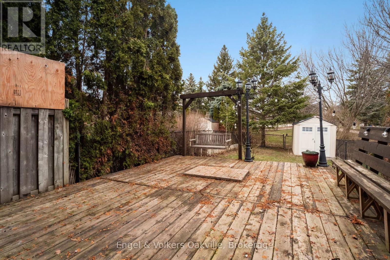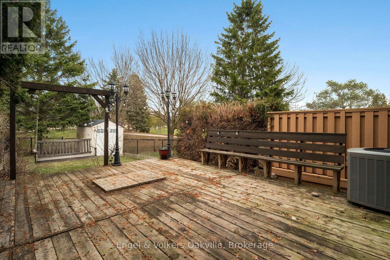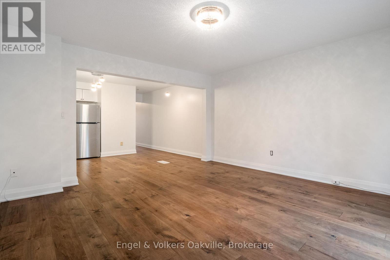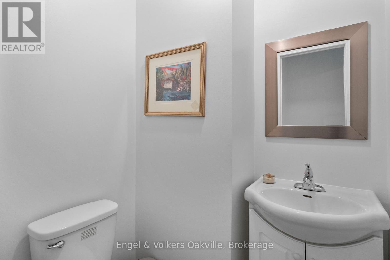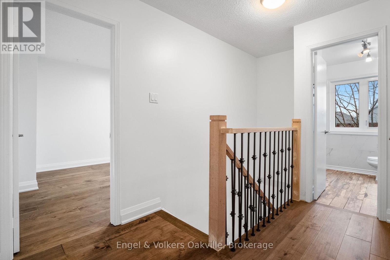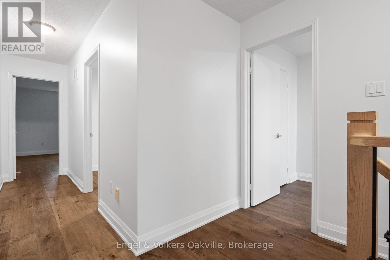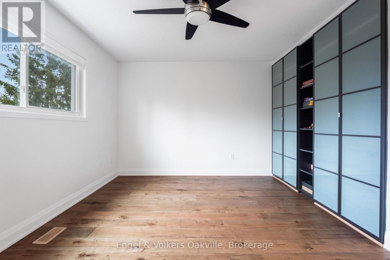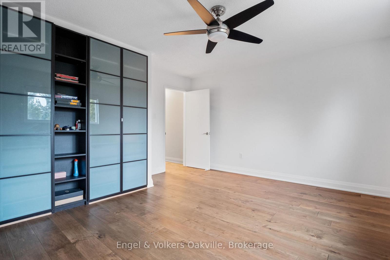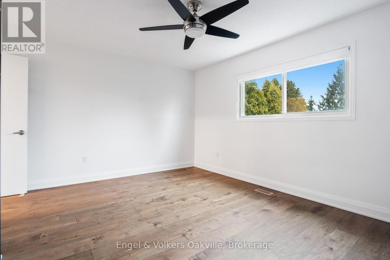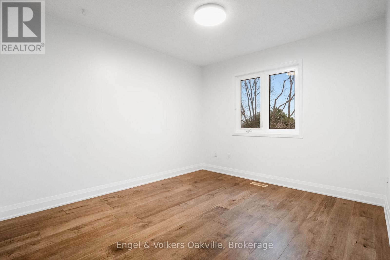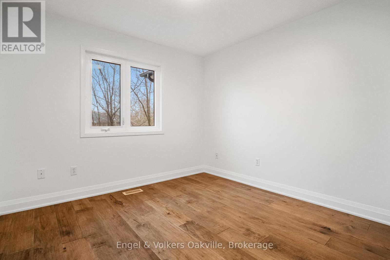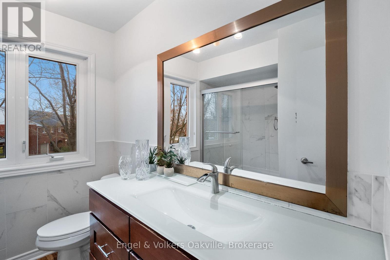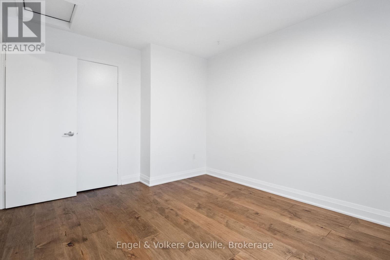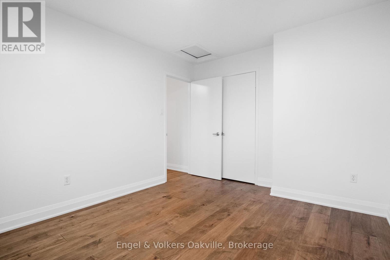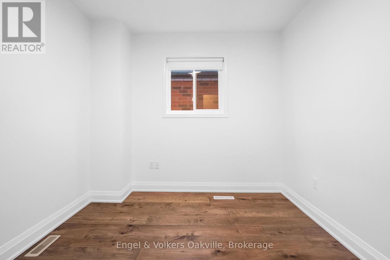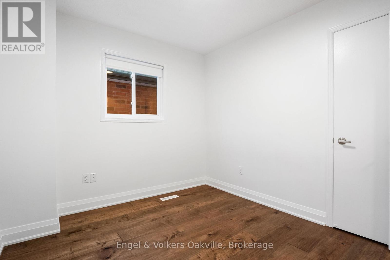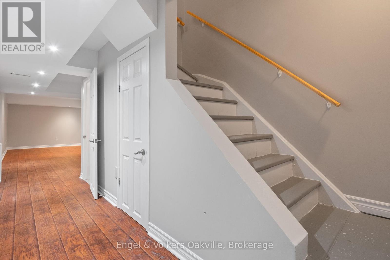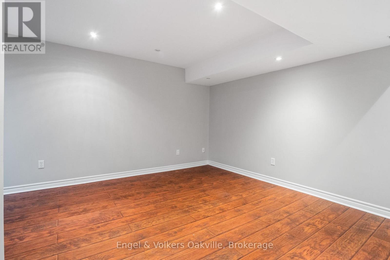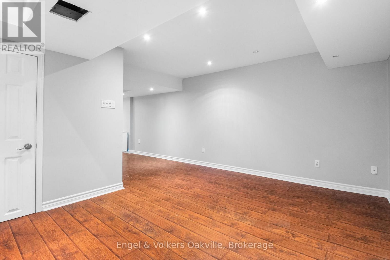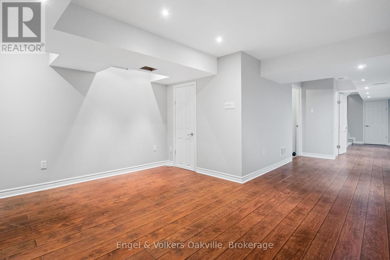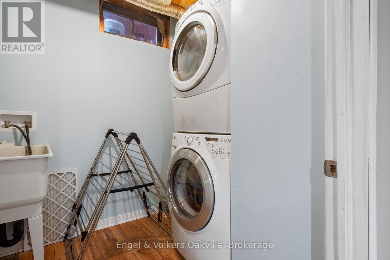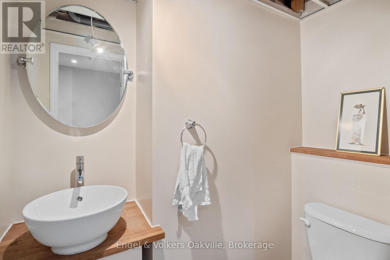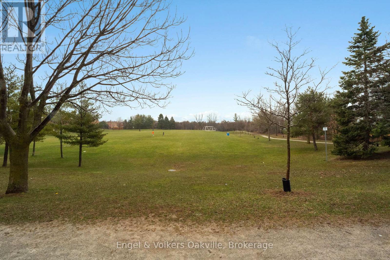3 卧室
3 浴室
1100 - 1500 sqft
中央空调
风热取暖
$3,700 Monthly
Welcome to 2455 Stefi Trail. Located on one of the most desirable streets in the River Oaks Community, backing onto a beautiful treelined trail with an abundance of private backyard space. Open-concept main floor with new engineered hardwood, renovated bathroom, granite countertops, brand new fridge, and walkout to a large private deck. The backyard is accessible to the park. 3 spacious bedrooms with bright windows. Primary bed overlooking the trail. Finished basement with bathroom and separate laundry room. Amazing family-friendly location close to plenty of well-renowned schools, community centres, parks and so much more! (id:43681)
房源概要
|
MLS® Number
|
W12191462 |
|
房源类型
|
民宅 |
|
社区名字
|
1015 - RO River Oaks |
|
总车位
|
3 |
|
结构
|
Deck |
详 情
|
浴室
|
3 |
|
地上卧房
|
3 |
|
总卧房
|
3 |
|
Age
|
31 To 50 Years |
|
家电类
|
Central Vacuum, 洗碗机, 烘干机, Garage Door Opener, 微波炉, 炉子, 洗衣机, 冰箱 |
|
地下室进展
|
已装修 |
|
地下室类型
|
全完工 |
|
施工种类
|
附加的 |
|
空调
|
中央空调 |
|
外墙
|
Steel, 砖 |
|
地基类型
|
混凝土浇筑 |
|
客人卫生间(不包含洗浴)
|
2 |
|
供暖方式
|
天然气 |
|
供暖类型
|
压力热风 |
|
储存空间
|
2 |
|
内部尺寸
|
1100 - 1500 Sqft |
|
类型
|
联排别墅 |
|
设备间
|
市政供水 |
车 位
土地
|
英亩数
|
无 |
|
污水道
|
Sanitary Sewer |
|
土地深度
|
133 Ft ,1 In |
|
土地宽度
|
20 Ft ,1 In |
|
不规则大小
|
20.1 X 133.1 Ft |
房 间
| 楼 层 |
类 型 |
长 度 |
宽 度 |
面 积 |
|
二楼 |
卧室 |
4.04 m |
4.42 m |
4.04 m x 4.42 m |
|
二楼 |
卧室 |
3.81 m |
3.1 m |
3.81 m x 3.1 m |
|
二楼 |
卧室 |
2.72 m |
3.23 m |
2.72 m x 3.23 m |
|
地下室 |
娱乐,游戏房 |
4.29 m |
4.14 m |
4.29 m x 4.14 m |
|
一楼 |
其它 |
4.27 m |
4.29 m |
4.27 m x 4.29 m |
|
一楼 |
厨房 |
3.4 m |
4.29 m |
3.4 m x 4.29 m |
https://www.realtor.ca/real-estate/28406388/2455-stefi-trail-oakville-ro-river-oaks-1015-ro-river-oaks


