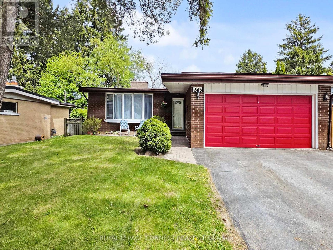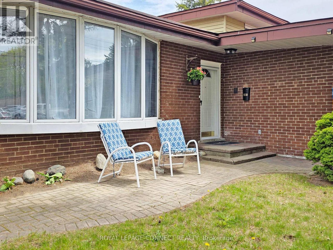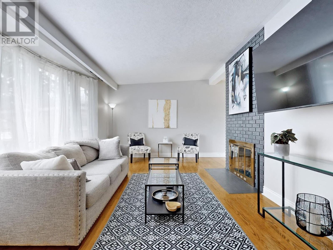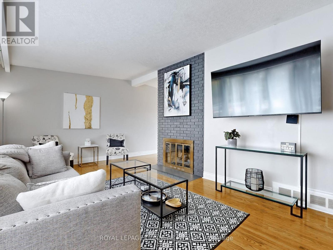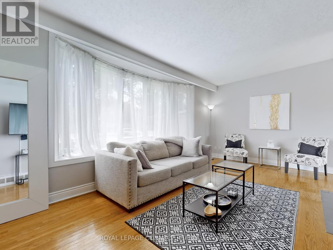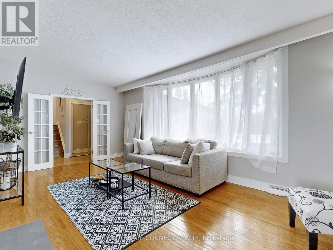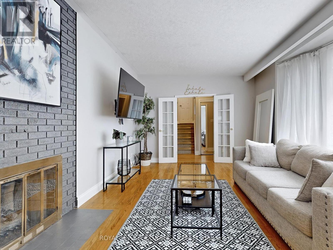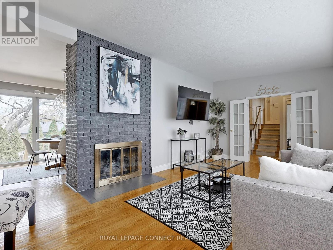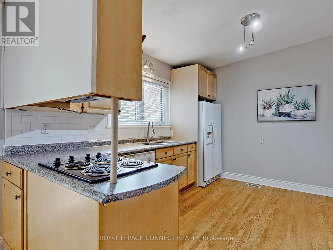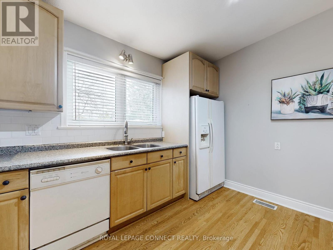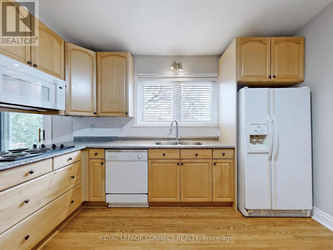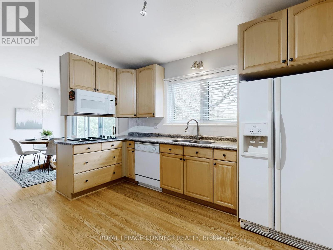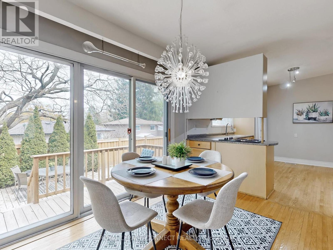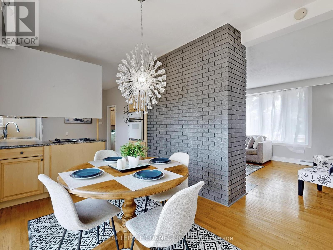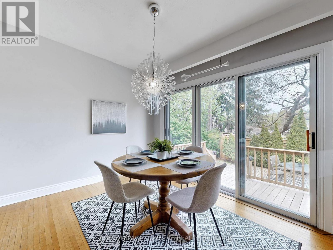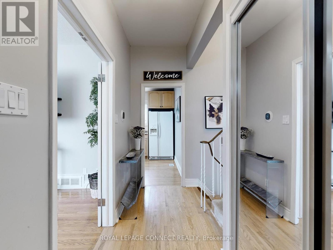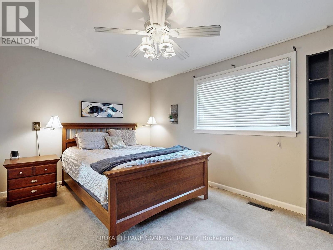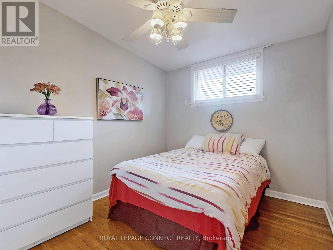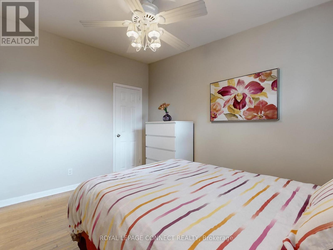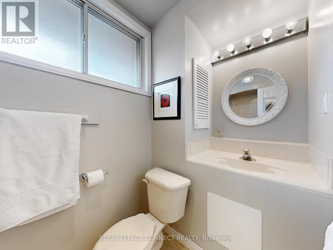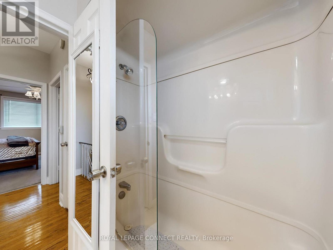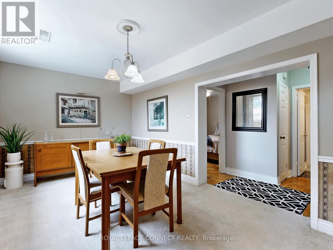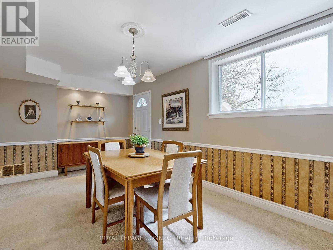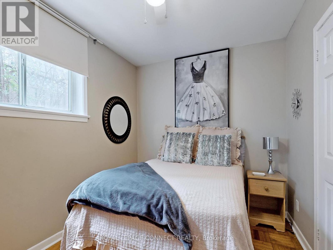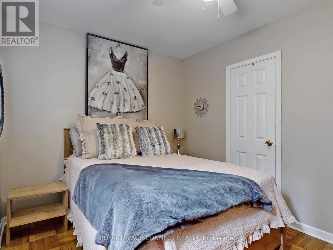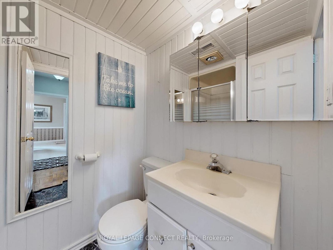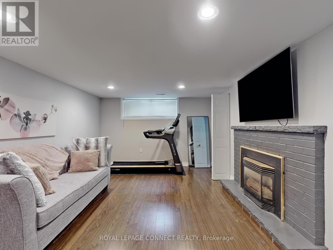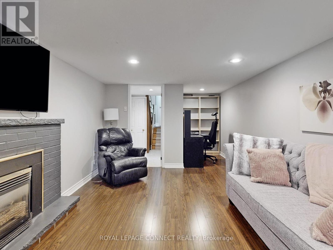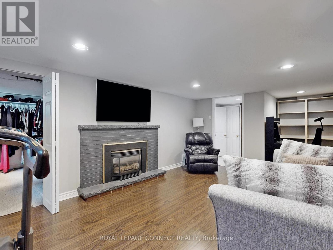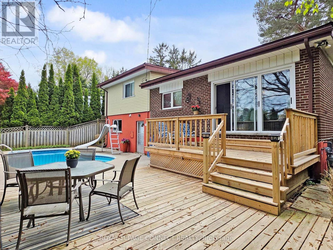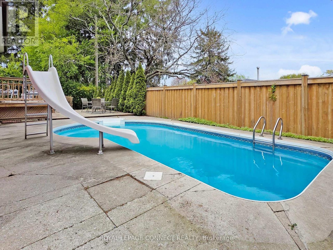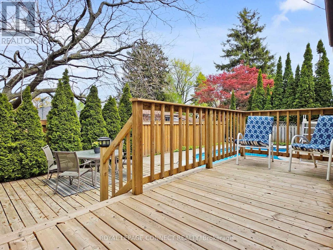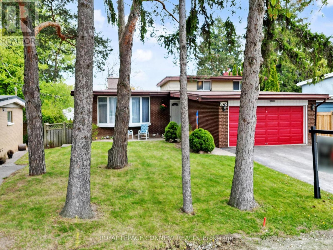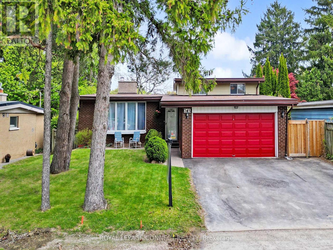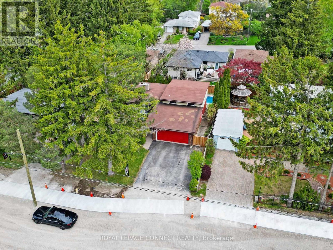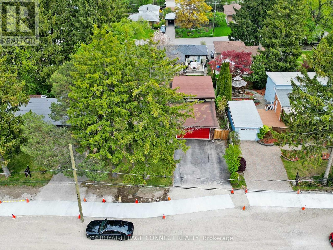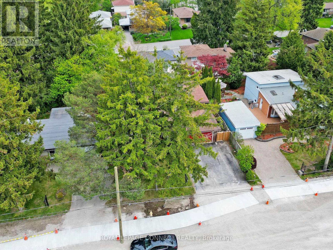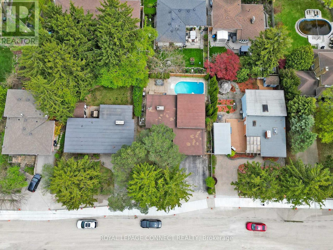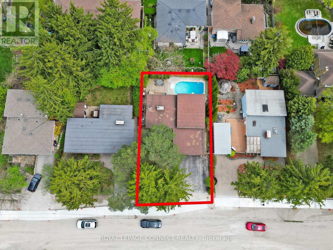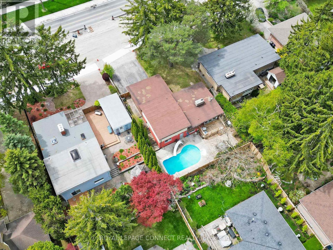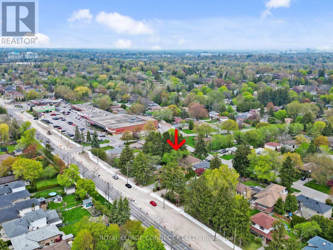3 卧室
2 浴室
1100 - 1500 sqft
壁炉
Inground Pool
中央空调
风热取暖
$999,000
Open House Sunday May 18th 2-4 pm. Welcome to this well-maintained side-split home in the desirable West Rouge community. Ideally located just steps from TTC transit, local shopping, and with easy access to the 401, schools, and parkseverything a growing family needs is close by.Originally a 4-bedroom layout, the home now features 3 bedrooms, with the former fourth bedroom thoughtfully converted into a formal dining area which could be a super large family room! This space includes two walkouts to the garden and offers excellent in-law suite potential. The bright and airy interior is complemented by hardwood floors, neutral decor, large windows that bring in plenty of natural light, and a cozy fireplace in the living room. (Basement fireplace in as-is condition.)Enjoy summer days on the sundeck or take a dip in the inground pool is perfect for entertaining or relaxing at home. A newly installed furnace (2024) adds peace of mind for years to come.This home offers comfort, flexibility, and a great location all in a family-friendly neighbourhood. Don't miss this West Rouge Gem! (id:43681)
Open House
现在这个房屋大家可以去Open House参观了!
开始于:
2:00 pm
结束于:
4:00 pm
房源概要
|
MLS® Number
|
E12149315 |
|
房源类型
|
民宅 |
|
社区名字
|
Rouge E10 |
|
总车位
|
4 |
|
泳池类型
|
Inground Pool |
|
结构
|
Patio(s) |
详 情
|
浴室
|
2 |
|
地上卧房
|
3 |
|
总卧房
|
3 |
|
Age
|
51 To 99 Years |
|
公寓设施
|
Fireplace(s) |
|
家电类
|
Garage Door Opener Remote(s), 烤箱 - Built-in, Water Heater, 洗碗机, 烘干机, 炉子, 洗衣机, 冰箱 |
|
地下室进展
|
已装修 |
|
地下室类型
|
N/a (finished) |
|
施工种类
|
独立屋 |
|
Construction Style Split Level
|
Sidesplit |
|
空调
|
中央空调 |
|
外墙
|
砖 |
|
壁炉
|
有 |
|
Fireplace Total
|
1 |
|
Flooring Type
|
Hardwood |
|
地基类型
|
水泥 |
|
供暖方式
|
天然气 |
|
供暖类型
|
压力热风 |
|
内部尺寸
|
1100 - 1500 Sqft |
|
类型
|
独立屋 |
|
设备间
|
市政供水 |
车 位
土地
|
英亩数
|
无 |
|
污水道
|
Sanitary Sewer |
|
土地深度
|
100 Ft ,1 In |
|
土地宽度
|
60 Ft ,1 In |
|
不规则大小
|
60.1 X 100.1 Ft |
房 间
| 楼 层 |
类 型 |
长 度 |
宽 度 |
面 积 |
|
地下室 |
娱乐,游戏房 |
6.99 m |
3.33 m |
6.99 m x 3.33 m |
|
地下室 |
洗衣房 |
5.18 m |
2.9 m |
5.18 m x 2.9 m |
|
地下室 |
其它 |
1.75 m |
2.9 m |
1.75 m x 2.9 m |
|
一楼 |
客厅 |
5.99 m |
3.84 m |
5.99 m x 3.84 m |
|
一楼 |
餐厅 |
5.44 m |
2.9 m |
5.44 m x 2.9 m |
|
一楼 |
厨房 |
3.66 m |
3.1 m |
3.66 m x 3.1 m |
|
Upper Level |
主卧 |
4.52 m |
3.1 m |
4.52 m x 3.1 m |
|
Upper Level |
第二卧房 |
3.35 m |
3.51 m |
3.35 m x 3.51 m |
|
In Between |
第三卧房 |
2.59 m |
3.33 m |
2.59 m x 3.33 m |
|
In Between |
家庭房 |
5.44 m |
2.9 m |
5.44 m x 2.9 m |
https://www.realtor.ca/real-estate/28314658/245-port-union-road-toronto-rouge-rouge-e10


