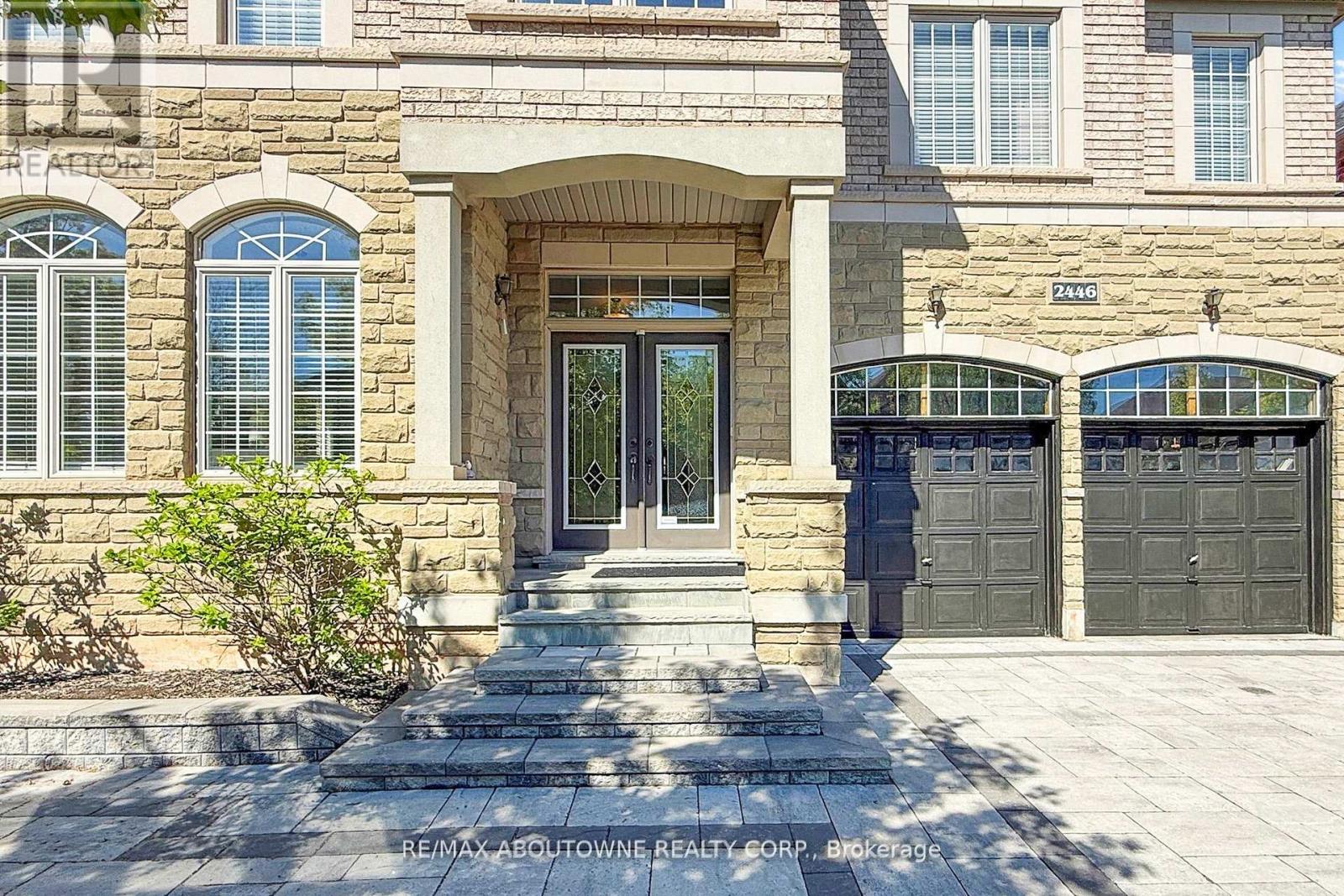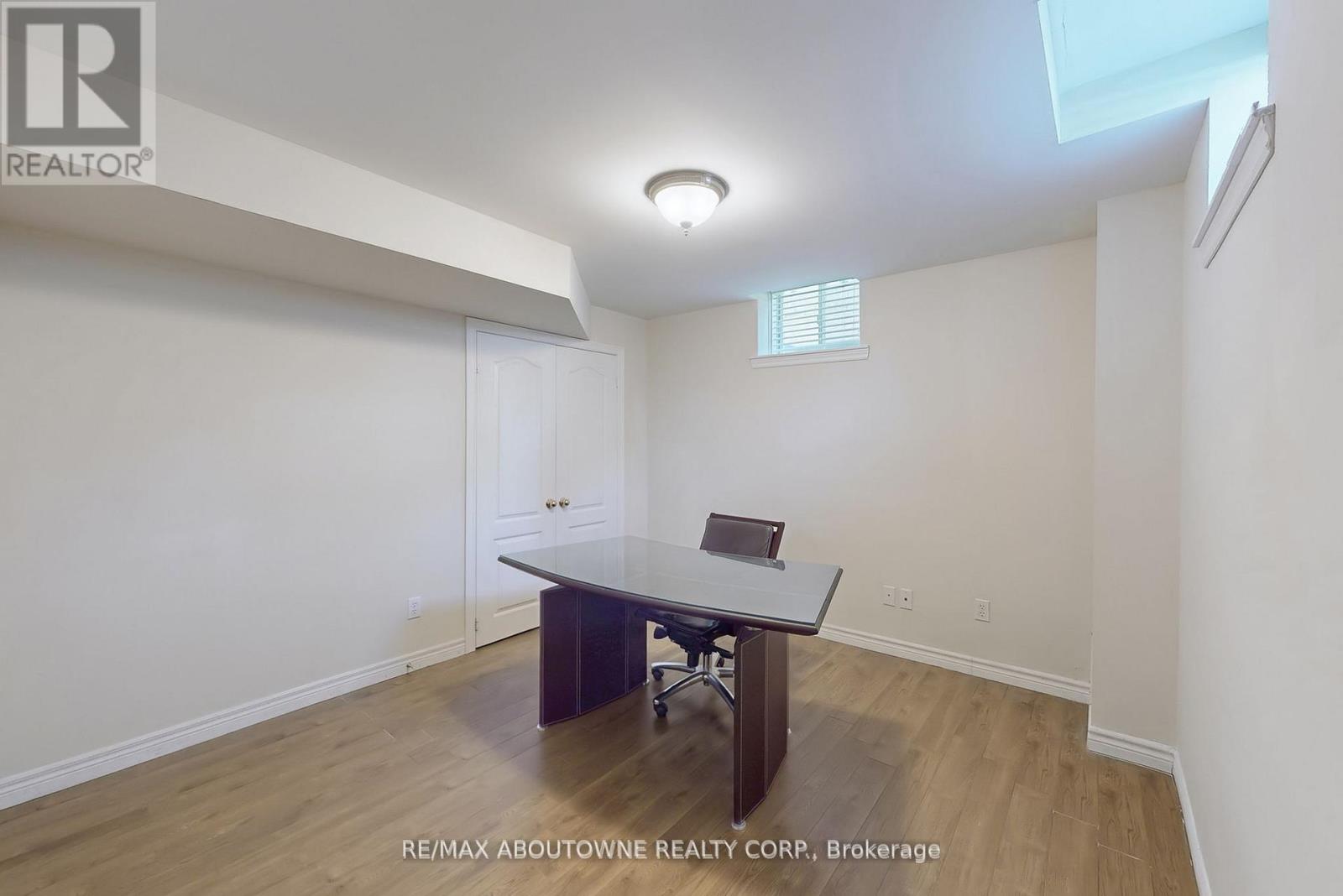6 卧室
5 浴室
3000 - 3500 sqft
壁炉
中央空调
风热取暖
$2,299,000
Beautiful Fernbrook-built 4+2 bedroom executive home situated on a quiet, high-demand family crescent in Oakville's prestigious Joshua Creek. The sought-after Melbourne model is just steps from Iroquois Ridge High School, the Community Centre, scenic parks, playgrounds, and wooded walking trails. Stone and brick exterior with a widened interlock driveway and professionally landscaped front and rear yards with mature trees. A grand two-storey foyer opens to an oversized dining room with ample space for formal entertaining and casual sitting. A bright front-facing office overlooks the yard and provides an ideal work-from-home retreat. The chef-inspired kitchen features granite countertops, solid wood cabinetry, stainless steel appliances, and a large center island. It opens to a sunlit breakfast area with walk-out to a custom stone patio perfect for summer dining, entertaining, or relaxing with family and friends. Beyond the breakfast area is the impressive two-storey family room with soaring windows and a cozy gas fireplace, offering warmth, scale, and abundant natural light. Thoughtfully laid out, the main floor also includes a stylish powder room and a functional laundry/mudroom with built-in cabinetry and direct garage access. Upstairs, the spacious primary suite features a walk-in closet and a five-piece ensuite with double vanities, a soaker tub, and a separate glass shower. Three additional bedrooms include one with its own ensuite and two that share a Jack-and-Jill bath. The finished basement offers even more space, with a large recreation room, gas fireplace, two additional rooms for bedrooms, home office or gym, a full bathroom, and interior garage access ideal for extended family, in-laws, or private guest use. The private backyard is beautifully landscaped and features a custom stone patio, perfect for outdoor dining and quiet relaxation. Don't miss this rare opportunity to own a quality-built home in one of Oakville's most sought-after neighbourhoods (id:43681)
房源概要
|
MLS® Number
|
W12198413 |
|
房源类型
|
民宅 |
|
社区名字
|
1009 - JC Joshua Creek |
|
总车位
|
6 |
详 情
|
浴室
|
5 |
|
地上卧房
|
4 |
|
地下卧室
|
2 |
|
总卧房
|
6 |
|
Age
|
16 To 30 Years |
|
家电类
|
Garage Door Opener Remote(s), 烘干机, Garage Door Opener, 洗衣机, 窗帘 |
|
地下室进展
|
已装修 |
|
地下室类型
|
全完工 |
|
施工种类
|
独立屋 |
|
空调
|
中央空调 |
|
外墙
|
砖, 石 |
|
壁炉
|
有 |
|
Fireplace Total
|
2 |
|
Flooring Type
|
Carpeted, Hardwood, Ceramic |
|
地基类型
|
Unknown |
|
客人卫生间(不包含洗浴)
|
1 |
|
供暖方式
|
天然气 |
|
供暖类型
|
压力热风 |
|
储存空间
|
2 |
|
内部尺寸
|
3000 - 3500 Sqft |
|
类型
|
独立屋 |
|
设备间
|
市政供水 |
车 位
土地
|
英亩数
|
无 |
|
污水道
|
Sanitary Sewer |
|
土地深度
|
109 Ft ,9 In |
|
土地宽度
|
49 Ft ,6 In |
|
不规则大小
|
49.5 X 109.8 Ft |
|
规划描述
|
Res |
房 间
| 楼 层 |
类 型 |
长 度 |
宽 度 |
面 积 |
|
二楼 |
卧室 |
4.51 m |
3.35 m |
4.51 m x 3.35 m |
|
二楼 |
卧室 |
3.84 m |
3.35 m |
3.84 m x 3.35 m |
|
二楼 |
主卧 |
6.4 m |
3.96 m |
6.4 m x 3.96 m |
|
二楼 |
卧室 |
3.77 m |
3.35 m |
3.77 m x 3.35 m |
|
Lower Level |
娱乐,游戏房 |
8.22 m |
3.65 m |
8.22 m x 3.65 m |
|
一楼 |
客厅 |
3.9 m |
3.65 m |
3.9 m x 3.65 m |
|
一楼 |
餐厅 |
3.9 m |
3.65 m |
3.9 m x 3.65 m |
|
一楼 |
厨房 |
3.16 m |
3.84 m |
3.16 m x 3.84 m |
|
一楼 |
Eating Area |
3.05 m |
4.14 m |
3.05 m x 4.14 m |
|
一楼 |
家庭房 |
5.79 m |
3.84 m |
5.79 m x 3.84 m |
|
一楼 |
衣帽间 |
3.77 m |
3.05 m |
3.77 m x 3.05 m |
|
一楼 |
洗衣房 |
|
|
Measurements not available |
https://www.realtor.ca/real-estate/28421319/2446-tesla-crescent-oakville-jc-joshua-creek-1009-jc-joshua-creek






















































