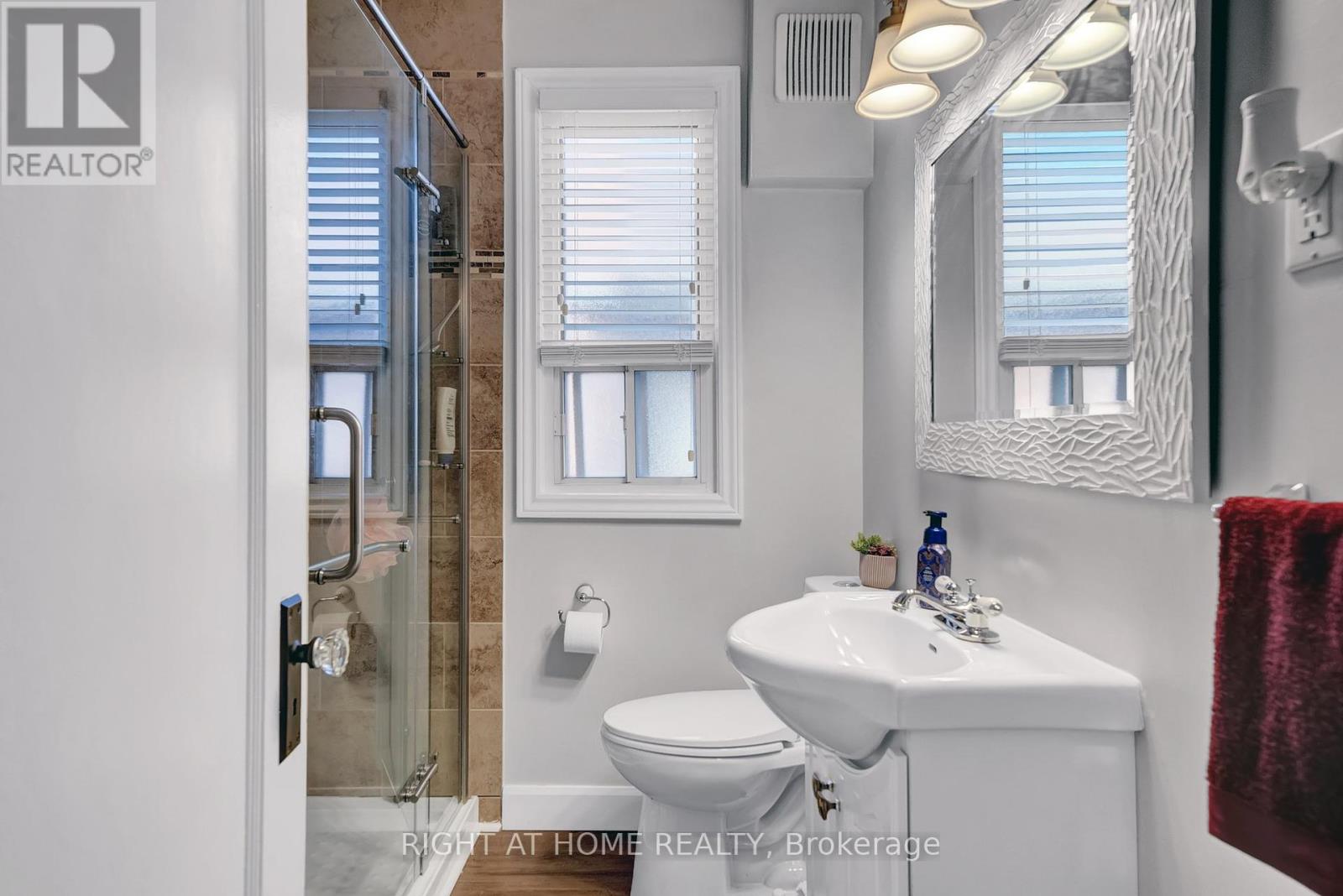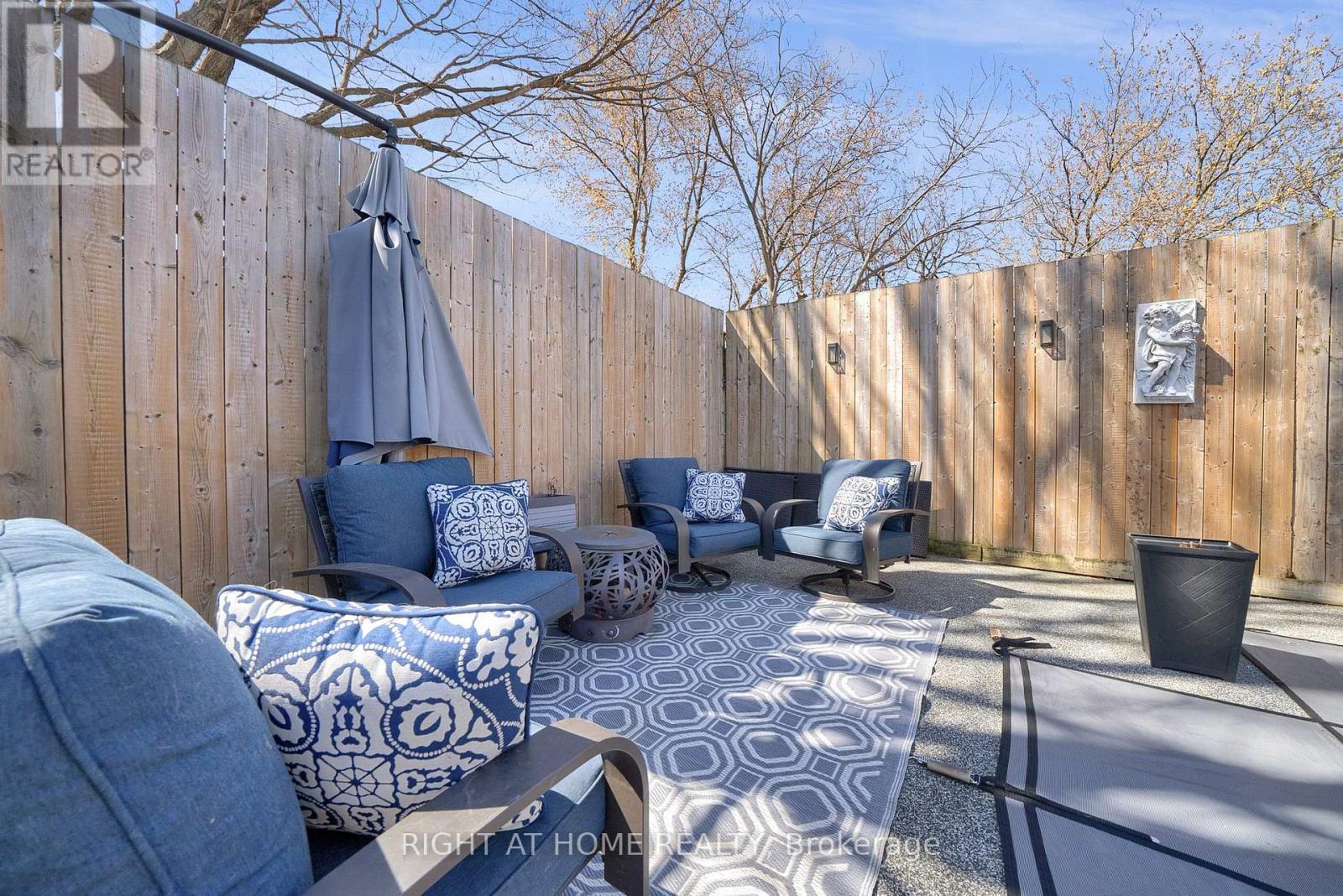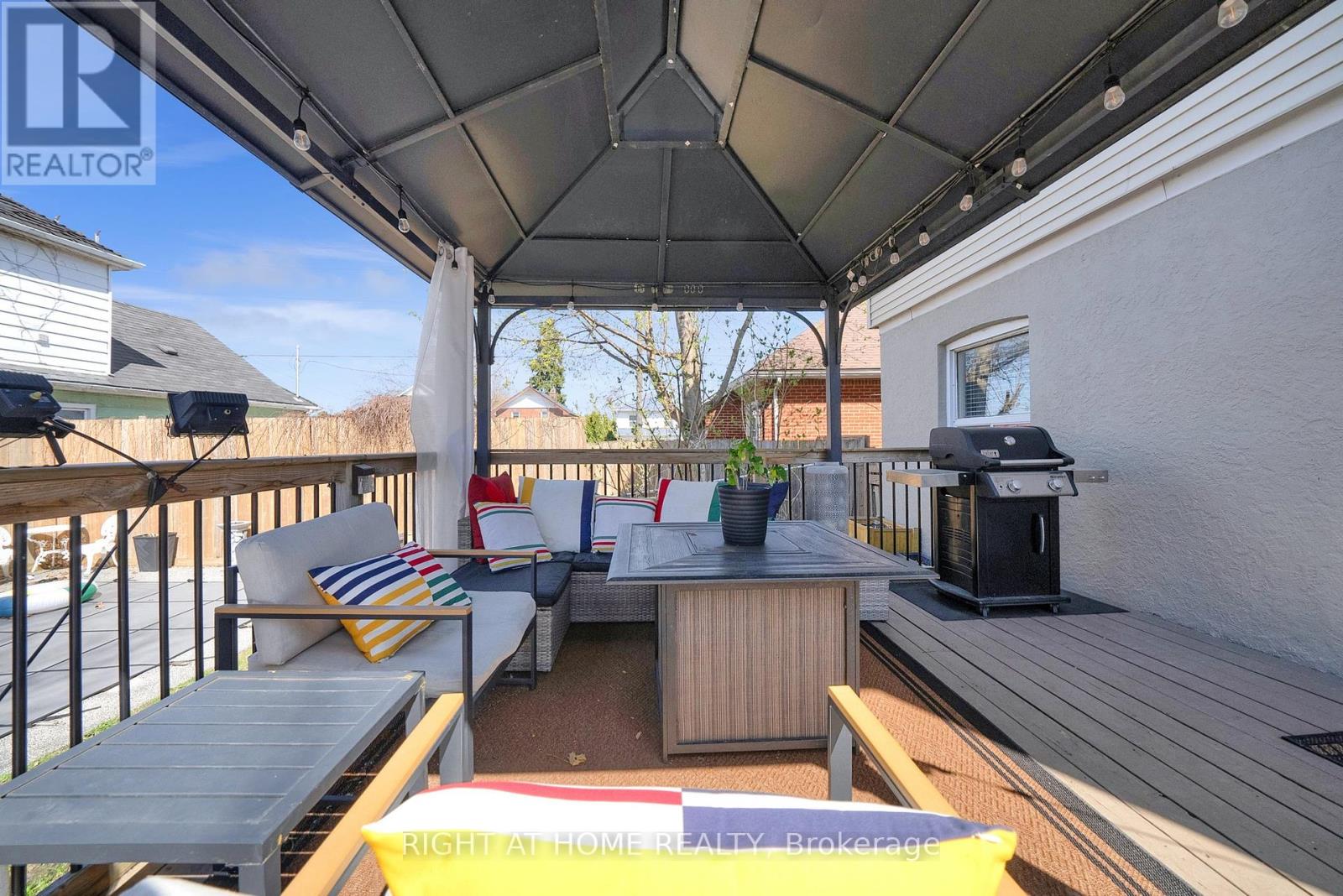5 卧室
3 浴室
1100 - 1500 sqft
壁炉
Inground Pool
中央空调
风热取暖
$799,800
Welcome to Oshawa Blvd! Arrive to a Fantastic Wide Verandah Spanning the Width of the Home, then Enter to a Charming Lovingly Maintained Property Offering the Perfect Blend of Classic Character and Modern Updates! Light and Bright, the Main Floor Features Living/Dining Area with Fireplace and Large Picture Window, a Private Office or 5th Bedroom Overlooking the Back Yard Oasis, Stylish Kitchen with Plenty of Storage, Tons of Counter Space and Cupboards, a Pantry, and Finally, a Glass Walk Out to Family Sized Deck with Pergola, Overlooking the Inviting Heated Inground Pool, Perfect for Summer Entertaining, Relaxing Weekends, and Creating Lasting Memories! The Exterior Space Also Includes, a Huge Separate Play or Pet Area that's Fully Enclosed and Houses a Garden Shed for Your Convenience! Upstairs Discover a Generous Primary Suite with Three Separate Double Closets and a Skylight! Two Additional Bedrooms on this Level, all with Double Closets and Ceiling Fixtures! Lower Level Enjoys a Separate Entrance and Features a Great Room, Bedroom, Eating Area and Gorgeous Four Piece Bath, Perfect for Parents - Older Kids a Guest Suite or Just More Family Space to Enjoy Games and Movies! Located Close to Parks, Schools, Shopping and Transit, Just Too Many Amenities to List! Whatever You're Looking for, this Home is Ideal for Families, Couples, First Time Buyers; Anybody Looking to Enjoy a Vibrant Community Lifestyle! If You Have Time to See Just One Home Today, Ask Your Agent to Make it a Winner, Book Your Viewing for 244 Oshawa Blvd North Today (id:43681)
房源概要
|
MLS® Number
|
E12182789 |
|
房源类型
|
民宅 |
|
社区名字
|
O'Neill |
|
附近的便利设施
|
礼拜场所, 公共交通, 学校, 公园 |
|
总车位
|
3 |
|
泳池类型
|
Inground Pool |
|
结构
|
Deck, Porch, Patio(s), 棚 |
详 情
|
浴室
|
3 |
|
地上卧房
|
4 |
|
地下卧室
|
1 |
|
总卧房
|
5 |
|
公寓设施
|
Fireplace(s) |
|
家电类
|
洗碗机, 烘干机, Hood 电扇, 炉子, 洗衣机, 冰箱 |
|
地下室进展
|
已装修 |
|
地下室功能
|
Separate Entrance |
|
地下室类型
|
N/a (finished) |
|
施工种类
|
独立屋 |
|
空调
|
中央空调 |
|
外墙
|
乙烯基壁板 |
|
壁炉
|
有 |
|
地基类型
|
水泥 |
|
供暖方式
|
天然气 |
|
供暖类型
|
压力热风 |
|
储存空间
|
2 |
|
内部尺寸
|
1100 - 1500 Sqft |
|
类型
|
独立屋 |
|
设备间
|
市政供水 |
车 位
土地
|
英亩数
|
无 |
|
土地便利设施
|
宗教场所, 公共交通, 学校, 公园 |
|
污水道
|
Sanitary Sewer |
|
土地深度
|
100 Ft |
|
土地宽度
|
42 Ft |
|
不规则大小
|
42 X 100 Ft |
房 间
| 楼 层 |
类 型 |
长 度 |
宽 度 |
面 积 |
|
二楼 |
主卧 |
6.06 m |
3.42 m |
6.06 m x 3.42 m |
|
二楼 |
第二卧房 |
2.93 m |
3.76 m |
2.93 m x 3.76 m |
|
二楼 |
第三卧房 |
3.57 m |
2.97 m |
3.57 m x 2.97 m |
|
地下室 |
Bedroom 4 |
3.63 m |
3.25 m |
3.63 m x 3.25 m |
|
地下室 |
娱乐,游戏房 |
3.11 m |
6.5 m |
3.11 m x 6.5 m |
|
一楼 |
厨房 |
3.28 m |
6.06 m |
3.28 m x 6.06 m |
|
一楼 |
客厅 |
3.65 m |
4.84 m |
3.65 m x 4.84 m |
|
一楼 |
Office |
2.53 m |
3.36 m |
2.53 m x 3.36 m |
https://www.realtor.ca/real-estate/28387175/244-oshawa-boulevard-oshawa-oneill-oneill















































