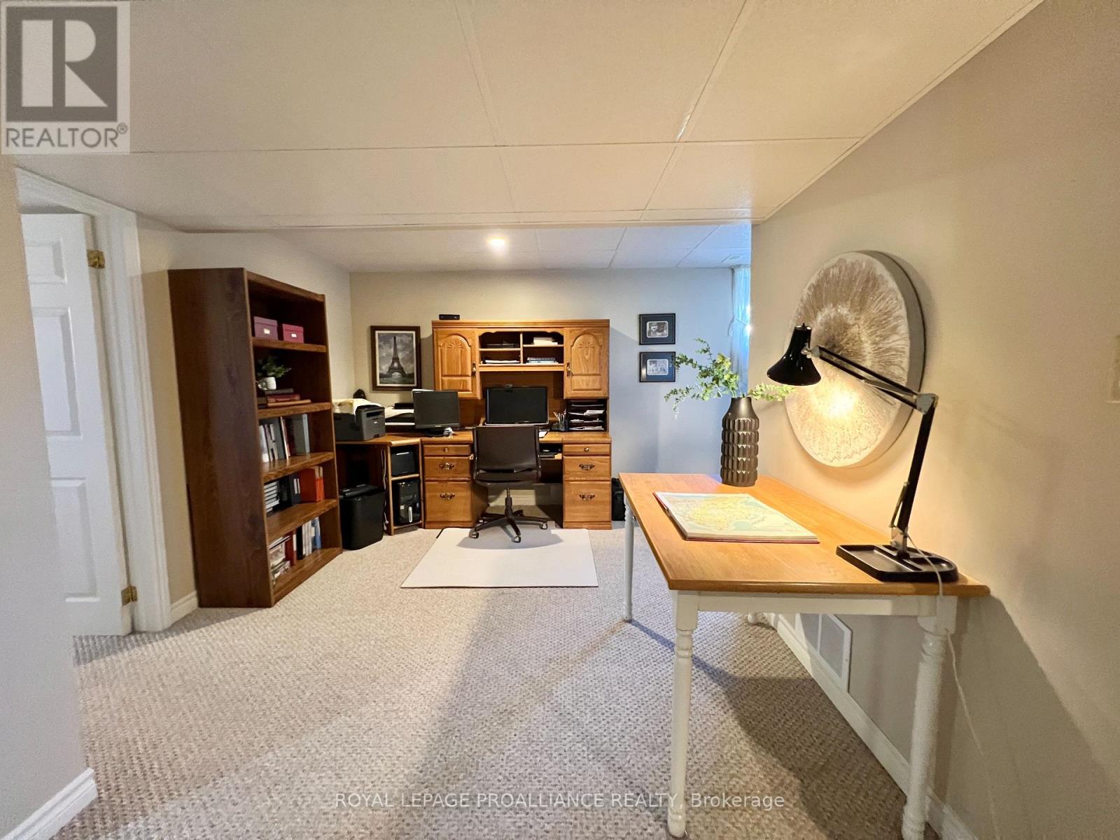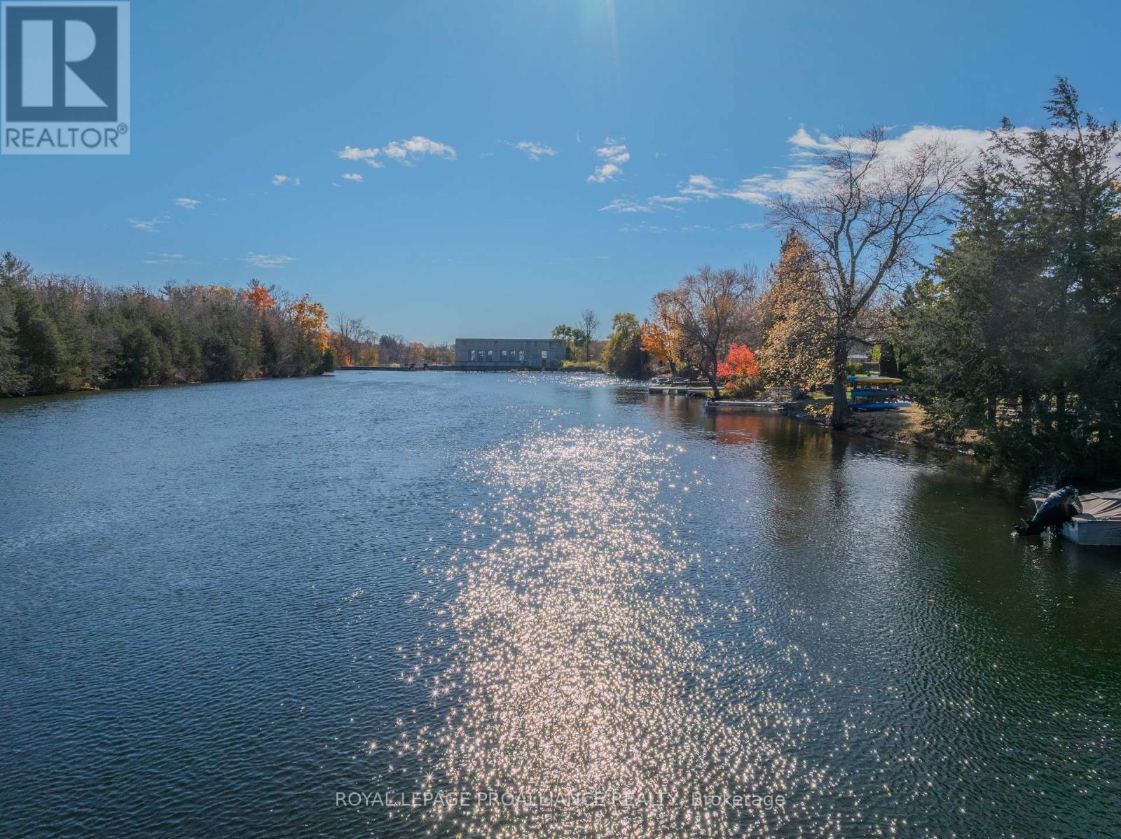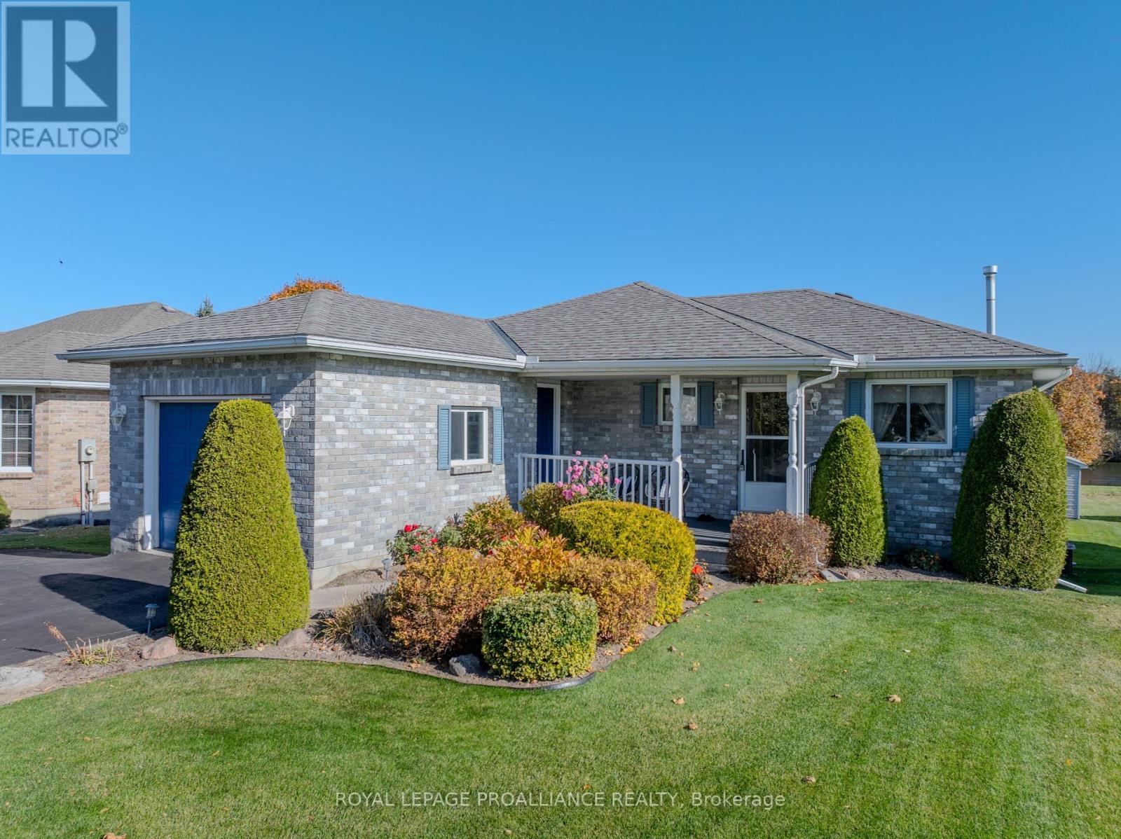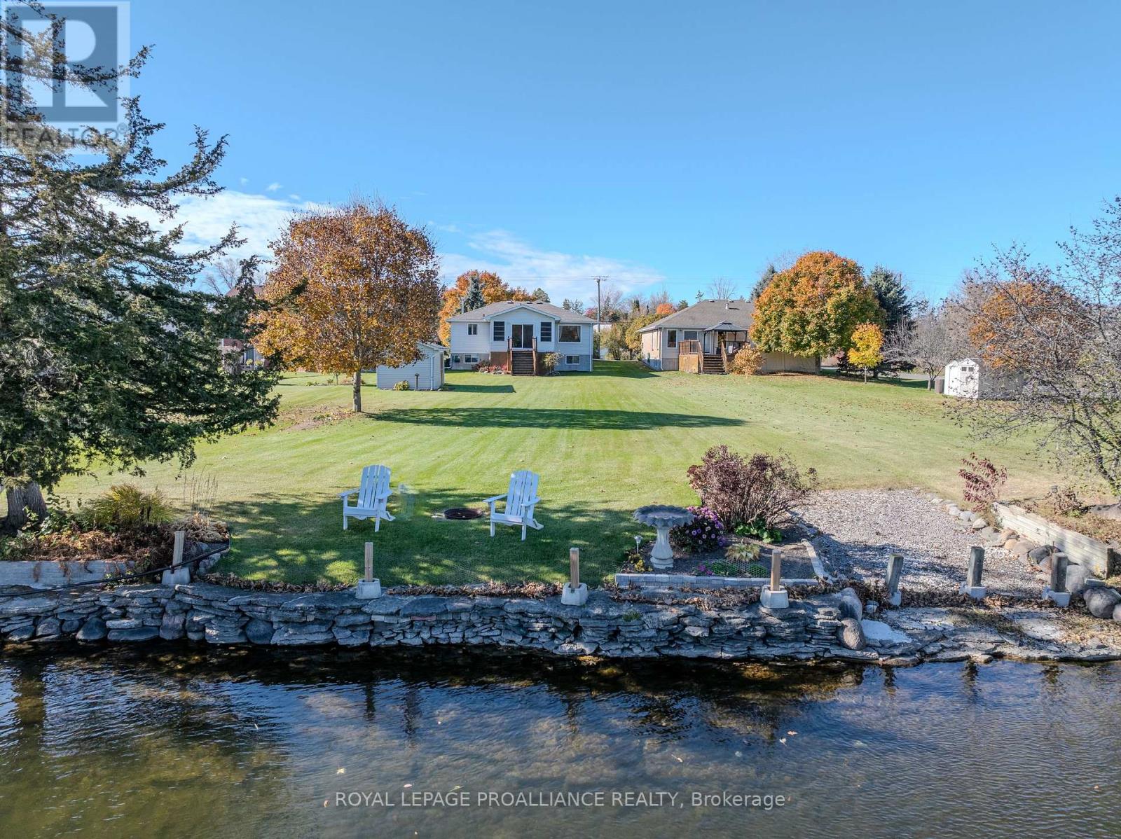3 卧室
2 浴室
1100 - 1500 sqft
平房
中央空调
风热取暖
湖景区
Landscaped
$689,000
Picture this: Waking up to the gentle sounds of the Trent River, coffee in hand, as sunlight shimmers on the water. More than just a home, this is a retreat-a place to gather, unwind, and create lasting memories. Set on a pristine half-acre lot with 330 ft of depth and 60 ft of private shoreline, it offers the perfect blend of nature and convenience. Evenings are spent by the fire pit, swapping stories under the stars, while your private boat launch invites days of endless adventure. And with municipal services-natural gas, water, sewer-and municipally maintained road, you'll enjoy the beauty of waterfront living with year-round peace of mind and low utility costs. Inside, the main floor offers two bedrooms, a 4-piece bath, and a stylish kitchen with a breakfast bar. A 14x16 sunroom, wrapped in windows, provides stunning views of the grounds and river. The finished basement features a spacious rec room, office area, oversized bedroom (fits multiple beds), and a 3-piece ensuite. Your guests will love visiting! Ample storage includes a basement workshop, dry storage under the sunroom, and a 10x15 garden shed. Located in Frankford's four-season playground, you're close to golf courses, Batawa Ski Hill, and just 10km from the 401 and 15km from CFB Trenton. Nature lovers will adore the nearby Bata Island Trail-2km of scenic walking paths just steps away. Recent upgrades include Furnace & Water Heater (2016), Water Softener (2024), 30-year Fiberglass Shingles (2012), Updated Windows, and R50 Attic Insulation for energy efficiency and long-term peace of mind. (id:43681)
房源概要
|
MLS® Number
|
X11999014 |
|
房源类型
|
民宅 |
|
社区名字
|
Frankford Ward |
|
附近的便利设施
|
码头, 学校 |
|
社区特征
|
社区活动中心 |
|
Easement
|
Unknown, None |
|
设备类型
|
没有 |
|
特征
|
树木繁茂的地区, Waterway, Flat Site, Sump Pump |
|
总车位
|
9 |
|
租赁设备类型
|
没有 |
|
结构
|
Porch, 棚 |
|
View Type
|
Direct Water View, Unobstructed Water View |
|
Water Front Name
|
Trent-severn Waterway |
|
湖景类型
|
湖景房 |
详 情
|
浴室
|
2 |
|
地上卧房
|
2 |
|
地下卧室
|
1 |
|
总卧房
|
3 |
|
Age
|
16 To 30 Years |
|
家电类
|
Garage Door Opener Remote(s), Central Vacuum, Water Heater, Water Softener, 烘干机, 炉子, 洗衣机, 窗帘, 冰箱 |
|
建筑风格
|
平房 |
|
地下室进展
|
已装修 |
|
地下室类型
|
全完工 |
|
Construction Status
|
Insulation Upgraded |
|
施工种类
|
独立屋 |
|
空调
|
中央空调 |
|
外墙
|
砖, 乙烯基壁板 |
|
Fire Protection
|
Smoke Detectors |
|
地基类型
|
混凝土浇筑 |
|
供暖方式
|
天然气 |
|
供暖类型
|
压力热风 |
|
储存空间
|
1 |
|
内部尺寸
|
1100 - 1500 Sqft |
|
类型
|
独立屋 |
|
设备间
|
市政供水 |
车 位
土地
|
入口类型
|
Year-round Access |
|
英亩数
|
无 |
|
土地便利设施
|
码头, 学校 |
|
Landscape Features
|
Landscaped |
|
污水道
|
Sanitary Sewer |
|
土地深度
|
330 Ft |
|
土地宽度
|
60 Ft |
|
不规则大小
|
60 X 330 Ft |
|
地表水
|
River/stream |
|
规划描述
|
R2 |
房 间
| 楼 层 |
类 型 |
长 度 |
宽 度 |
面 积 |
|
地下室 |
娱乐,游戏房 |
5.58 m |
3.85 m |
5.58 m x 3.85 m |
|
地下室 |
Office |
5.42 m |
3.85 m |
5.42 m x 3.85 m |
|
地下室 |
第三卧房 |
5.29 m |
3.19 m |
5.29 m x 3.19 m |
|
地下室 |
Workshop |
4.97 m |
3.85 m |
4.97 m x 3.85 m |
|
一楼 |
客厅 |
3.62 m |
3.58 m |
3.62 m x 3.58 m |
|
一楼 |
厨房 |
7.28 m |
3.58 m |
7.28 m x 3.58 m |
|
一楼 |
Sunroom |
4.55 m |
4.17 m |
4.55 m x 4.17 m |
|
一楼 |
主卧 |
3.62 m |
3.63 m |
3.62 m x 3.63 m |
|
一楼 |
第二卧房 |
2.77 m |
3.04 m |
2.77 m x 3.04 m |
设备间
|
有线电视
|
已安装 |
|
Wireless
|
可用 |
|
污水道
|
已安装 |
https://www.realtor.ca/real-estate/27976977/244-north-trent-street-quinte-west-frankford-ward-frankford-ward
















































