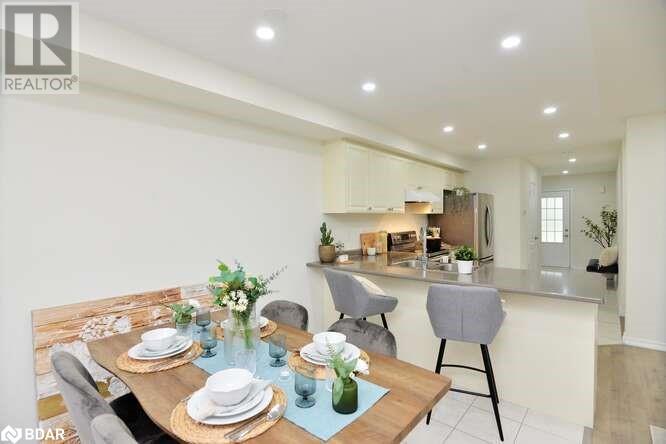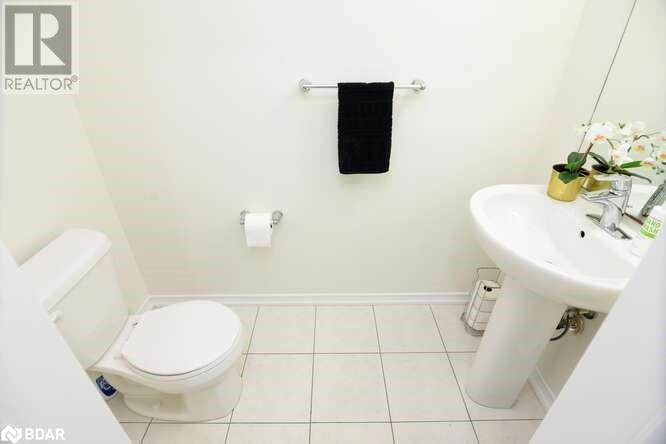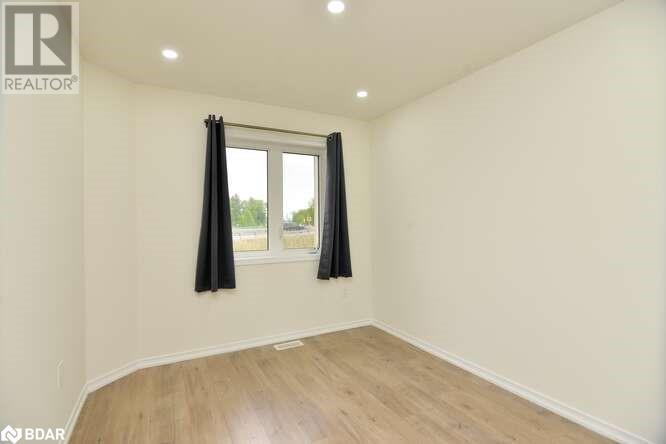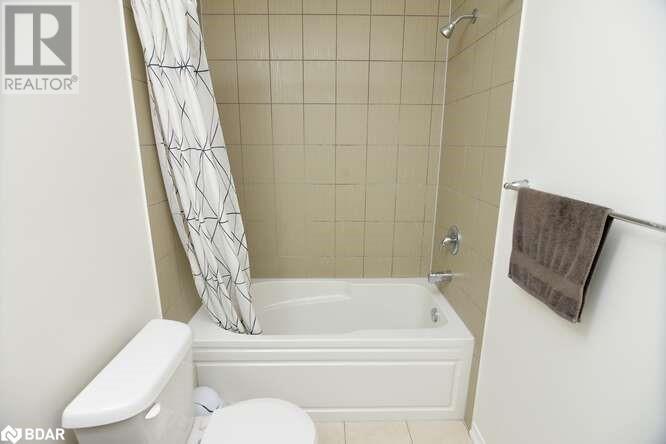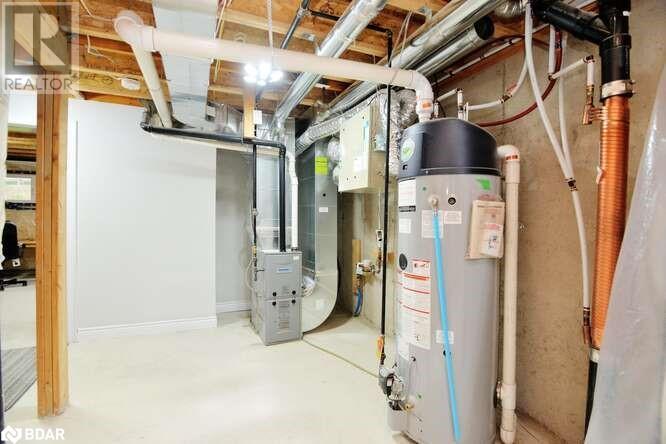3 卧室
3 浴室
1345 sqft
两层
中央空调
$549,990
PERFECT LOCATION for a FREEHOLD TOWNHOUSE!!! Located right off HWY 406. Just over 4 Years NEW and very well maintained. Ideal for First Time Home Buyers or Investors. Very large yard with NO NEIGHBOURS behind the house. Large driveway to accommodate 2 mid-size cars. Tons of upgrades: Freshly painted, Glass Shower(builder upgrade), Kitchen cabinets(builder upgrade), Pot Lights(2023), Light sensors in Ensuite and 2nd bathroom(2023), Laminate Flooring - main and 2nd floor(2023), partially finished basement with sound proofing(2023). ESA Certified for electrical. Conveniently located on Bus Route and close to Walmart, Canadian Tire & groceries. Rental: Hot-Water Tank($53.12+HST) & HVAC($32.42+HST). Seller is related to the listing agent. (id:43681)
房源概要
|
MLS® Number
|
40736948 |
|
房源类型
|
民宅 |
|
附近的便利设施
|
公共交通 |
|
社区特征
|
School Bus |
|
特征
|
Sump Pump, 自动车库门 |
|
总车位
|
3 |
详 情
|
浴室
|
3 |
|
地上卧房
|
3 |
|
总卧房
|
3 |
|
家电类
|
Central Vacuum - Roughed In, 洗碗机, 烘干机, 冰箱, 洗衣机, Hood 电扇, 窗帘, Garage Door Opener |
|
建筑风格
|
2 层 |
|
地下室进展
|
部分完成 |
|
地下室类型
|
全部完成 |
|
施工日期
|
2020 |
|
施工种类
|
附加的 |
|
空调
|
中央空调 |
|
外墙
|
乙烯基壁板 |
|
客人卫生间(不包含洗浴)
|
1 |
|
供暖方式
|
天然气 |
|
储存空间
|
2 |
|
内部尺寸
|
1345 Sqft |
|
类型
|
联排别墅 |
|
设备间
|
市政供水 |
车 位
土地
|
英亩数
|
无 |
|
土地便利设施
|
公共交通 |
|
污水道
|
城市污水处理系统 |
|
土地深度
|
123 Ft |
|
土地宽度
|
20 Ft |
|
规划描述
|
R1h-3 |
房 间
| 楼 层 |
类 型 |
长 度 |
宽 度 |
面 积 |
|
二楼 |
三件套卫生间 |
|
|
Measurements not available |
|
二楼 |
完整的浴室 |
|
|
Measurements not available |
|
二楼 |
卧室 |
|
|
9'8'' x 12'11'' |
|
二楼 |
卧室 |
|
|
8'10'' x 10'1'' |
|
二楼 |
主卧 |
|
|
11'6'' x 12'5'' |
|
地下室 |
娱乐室 |
|
|
Measurements not available |
|
一楼 |
两件套卫生间 |
|
|
Measurements not available |
|
一楼 |
Breakfast |
|
|
7'10'' x 12'5'' |
|
一楼 |
厨房 |
|
|
7'10'' x 10'5'' |
|
一楼 |
家庭房 |
|
|
10'10'' x 14'5'' |
https://www.realtor.ca/real-estate/28412762/244-esther-crescent-crescent-thorold



















