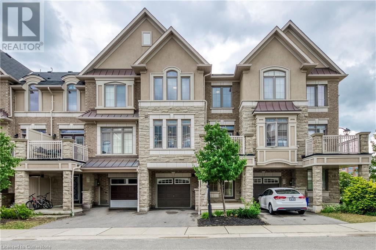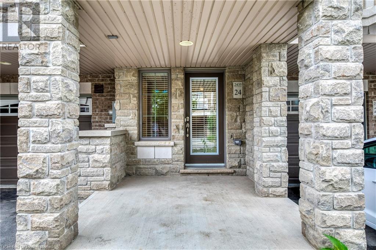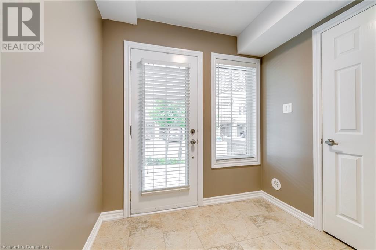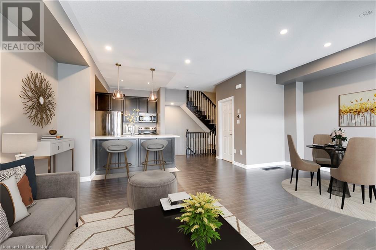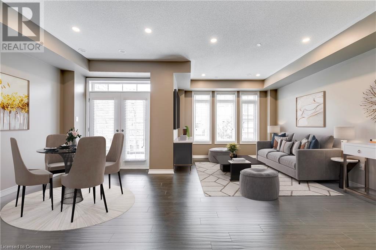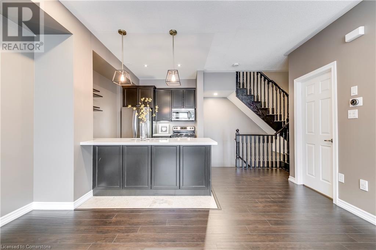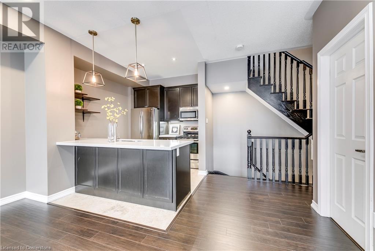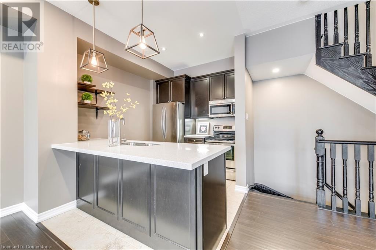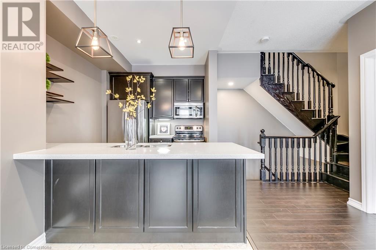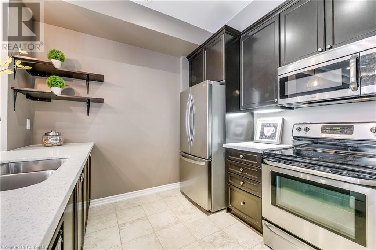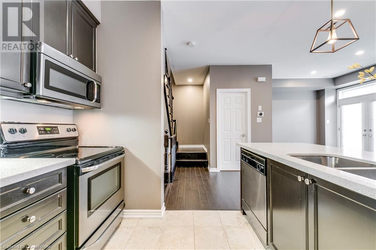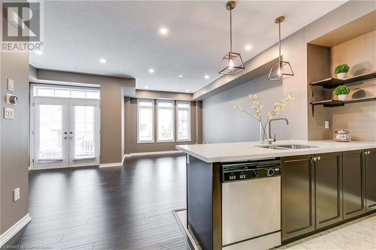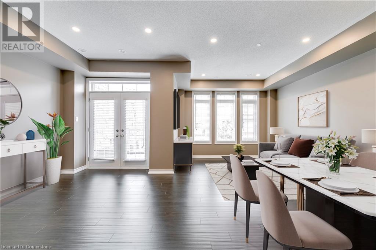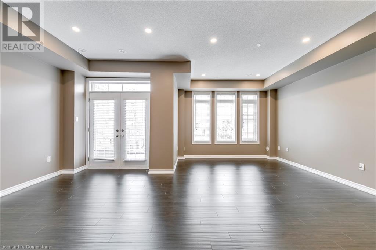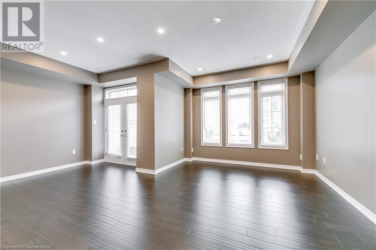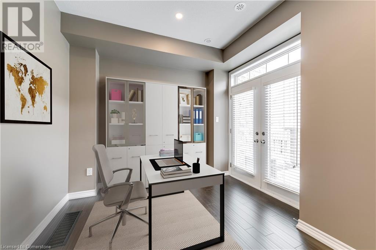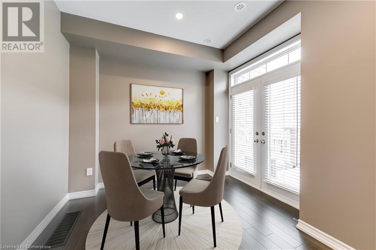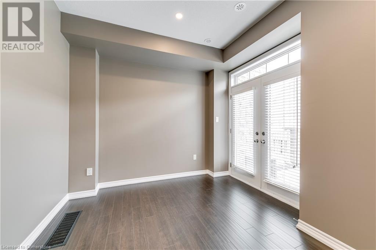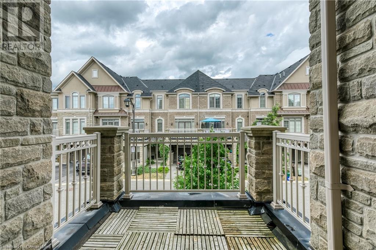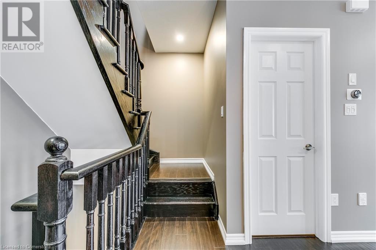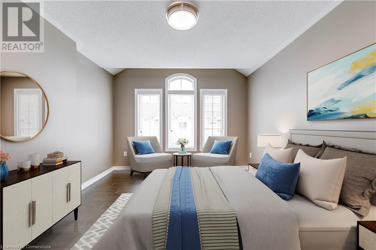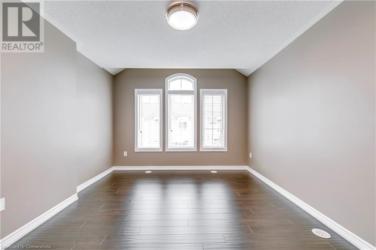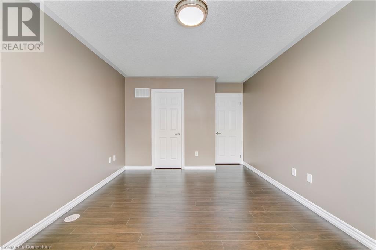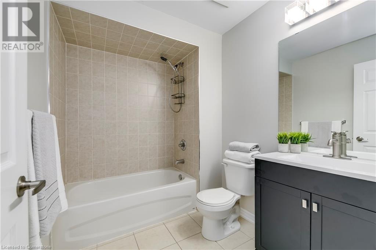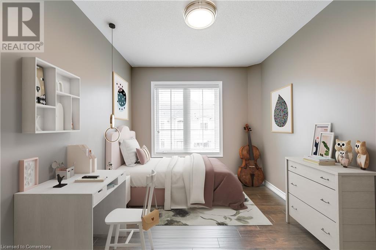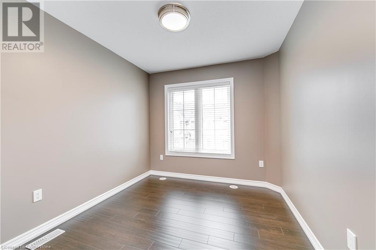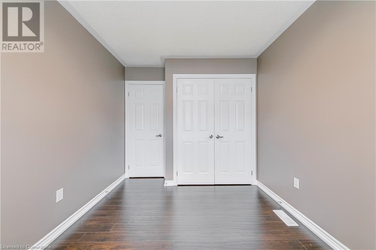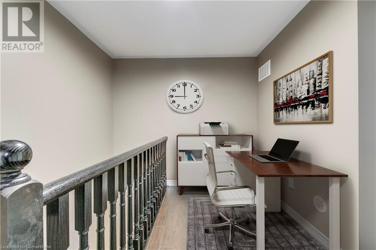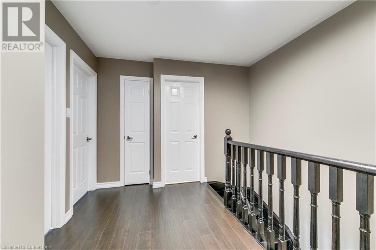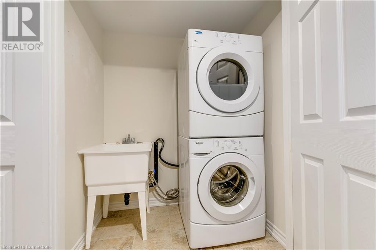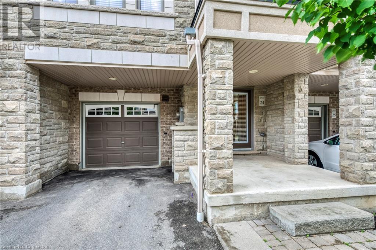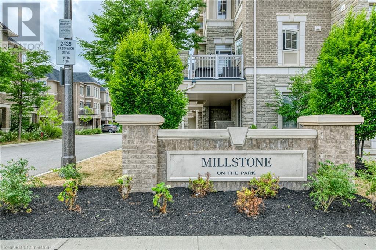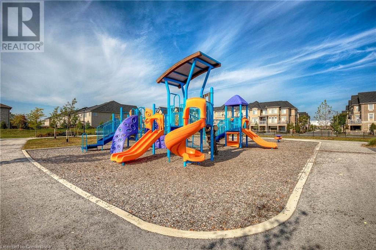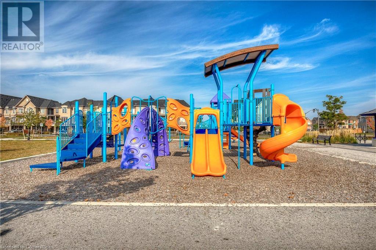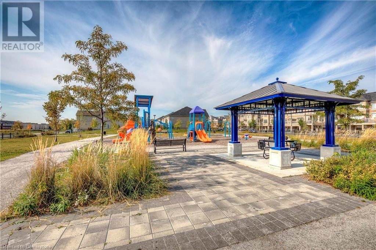2 卧室
2 浴室
1313 sqft
三层
中央空调
Heat Pump
$849,000
Welcome to stylish living in this beautifully upgraded townhome. This home features 2+1 bedrooms, 1.5 bathrooms, and an open-concept layout with 9-foot ceilings and laminate flooring, The kitchen features granite countertops , stainless steel appliances, and a spacious island perfect for entertaining. The second floor includes a spacious primary bedroom with a walk-in closet, a second bedroom, and a versatile den ideal for a home office. Nestled on a quiet complex in a cul-de-sac in desirable Westmount, a family-oriented neighbourhood, close to top-rated schools, parks, the Oakville Hospital, and easy access to highways and the Bronte GO. Amenities such as Starbucks, a pharmacy, and a walk-in clinic are just a short walk away. This home offers both comfort, style and convenience. Additional features include a single-car garage and a private balcony. You will love this home! (id:43681)
房源概要
|
MLS® Number
|
40719369 |
|
房源类型
|
民宅 |
|
附近的便利设施
|
医院, 公园, 礼拜场所, 游乐场, 公共交通, 学校 |
|
设备类型
|
Furnace |
|
特征
|
Cul-de-sac, Conservation/green Belt, 阳台 |
|
总车位
|
2 |
|
租赁设备类型
|
Furnace |
详 情
|
浴室
|
2 |
|
地上卧房
|
2 |
|
总卧房
|
2 |
|
家电类
|
洗碗机, 烘干机, 冰箱, 炉子, 洗衣机, 窗帘 |
|
建筑风格
|
3 层 |
|
地下室类型
|
没有 |
|
施工日期
|
2013 |
|
施工种类
|
附加的 |
|
空调
|
中央空调 |
|
外墙
|
砖, 石 |
|
客人卫生间(不包含洗浴)
|
1 |
|
供暖方式
|
天然气 |
|
供暖类型
|
Heat Pump |
|
储存空间
|
3 |
|
内部尺寸
|
1313 Sqft |
|
类型
|
联排别墅 |
|
设备间
|
市政供水 |
车 位
土地
|
入口类型
|
Highway Access, Highway Nearby |
|
英亩数
|
无 |
|
土地便利设施
|
医院, 公园, 宗教场所, 游乐场, 公共交通, 学校 |
|
污水道
|
城市污水处理系统 |
|
土地宽度
|
21 Ft |
|
规划描述
|
Rm2 Sp:299 |
房 间
| 楼 层 |
类 型 |
长 度 |
宽 度 |
面 积 |
|
二楼 |
衣帽间 |
|
|
7'0'' x 10'0'' |
|
二楼 |
卧室 |
|
|
9'9'' x 10'3'' |
|
二楼 |
四件套浴室 |
|
|
Measurements not available |
|
二楼 |
主卧 |
|
|
11'6'' x 14'6'' |
|
一楼 |
两件套卫生间 |
|
|
Measurements not available |
|
一楼 |
厨房 |
|
|
8'0'' x 9'4'' |
|
一楼 |
餐厅 |
|
|
8'8'' x 10'1'' |
|
一楼 |
大型活动室 |
|
|
11'6'' x 17'4'' |
https://www.realtor.ca/real-estate/28189422/2435-greenwich-drive-unit-24-oakville


