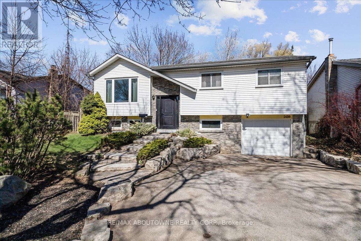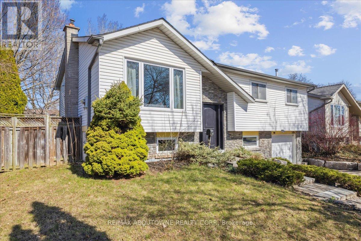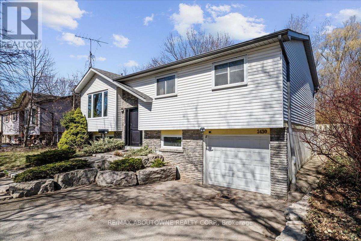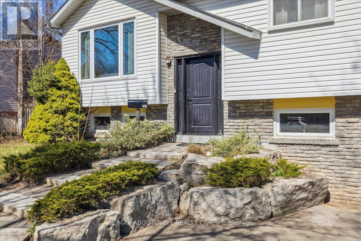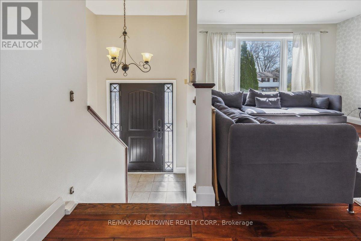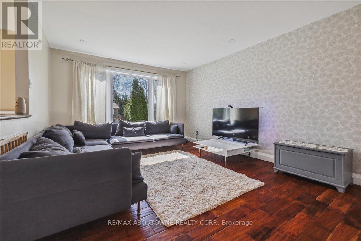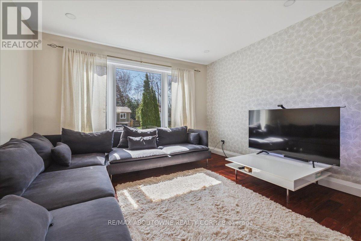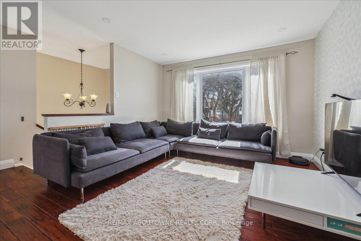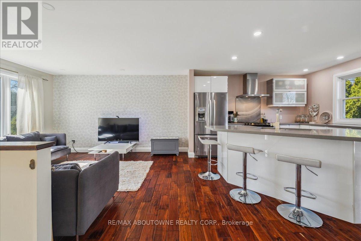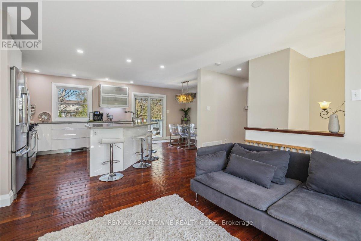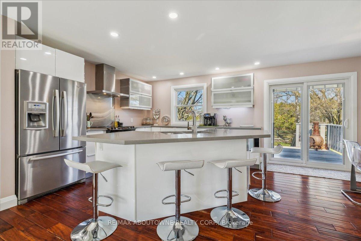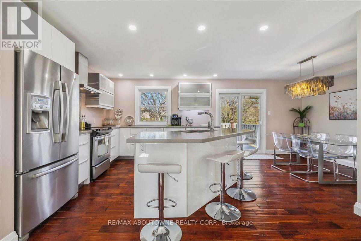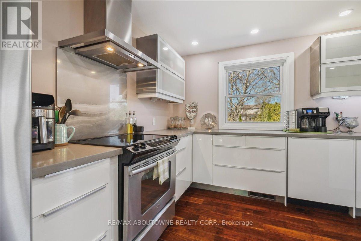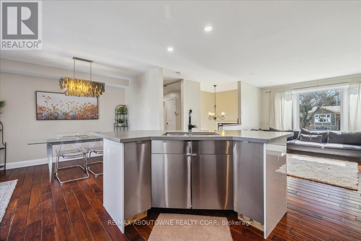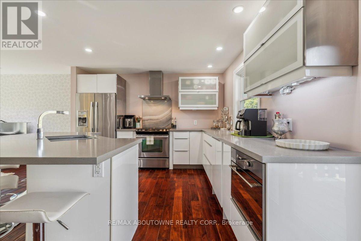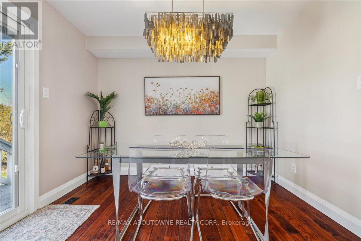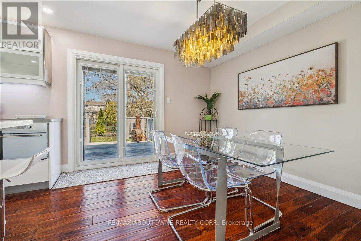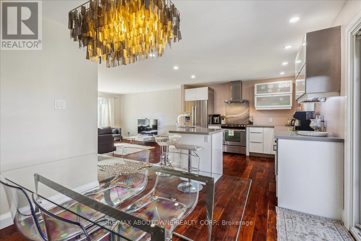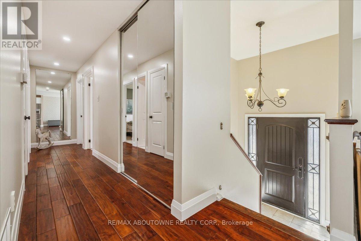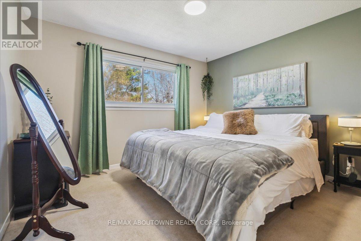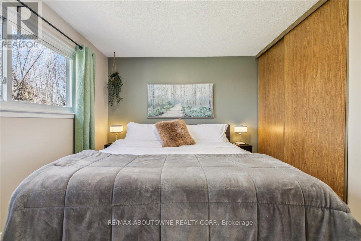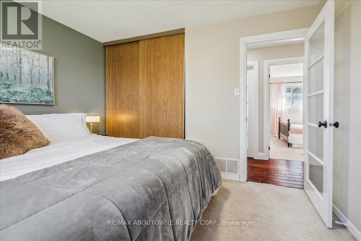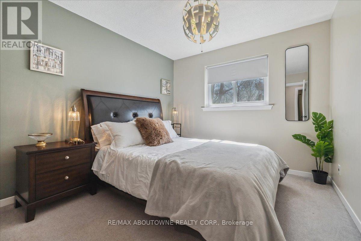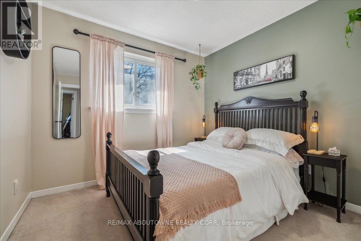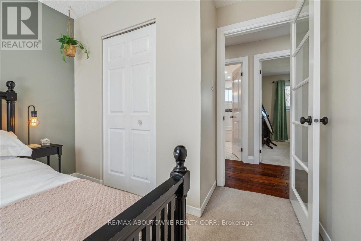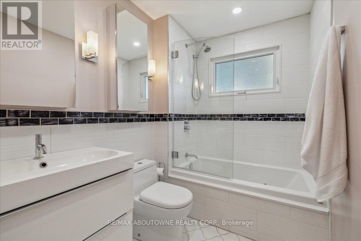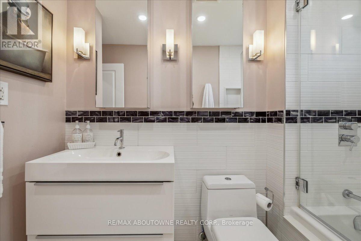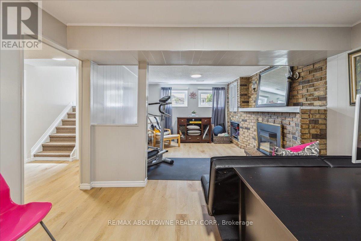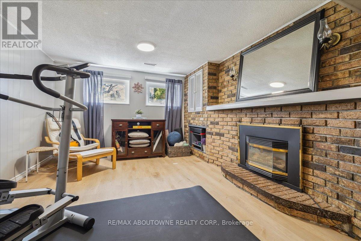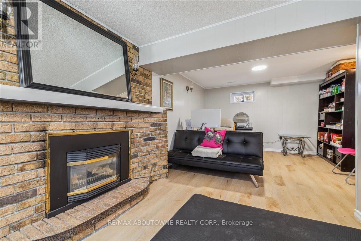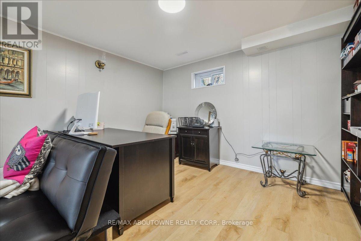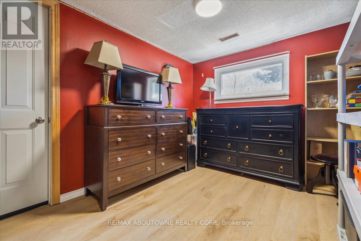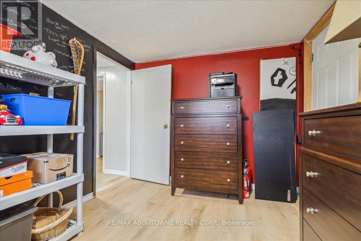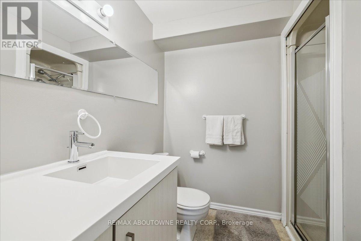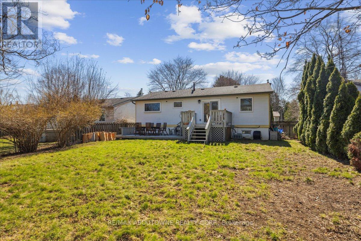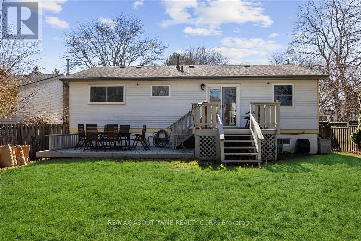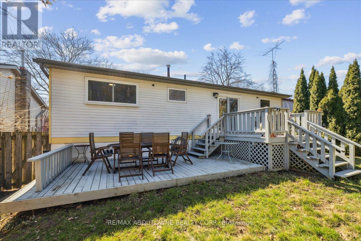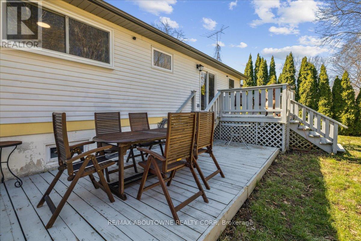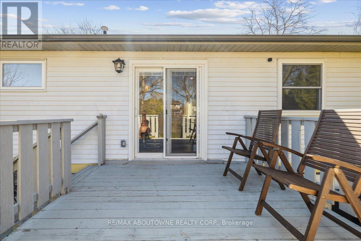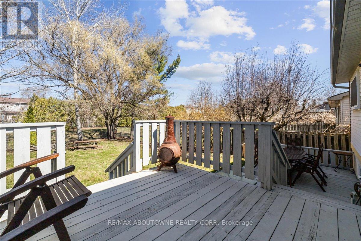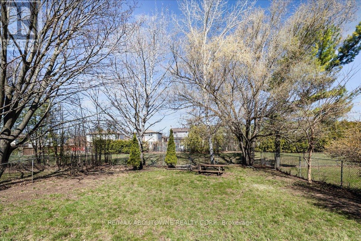4 卧室
2 浴室
700 - 1100 sqft
Raised 平房
壁炉
中央空调
风热取暖
$1,299,000
Welcome to 2430 Cavendish Road - Nestled in the highly sought-after Brant Hills community, this beautifully updated raised bungalow combines modern design with practical living. Offering 3+1 bedrooms and 2 full bathrooms and over 2000 sq feet of living space, this home features a fully finished lower level with a separate entrance perfect for families, first-time buyers, or those looking to downsize. Step inside to discover a bright and spacious open-concept main floor highlighted by rich Brazilian hardwood flooring and a sun-filled living room with a large picture window. The contemporary eat-in kitchen is a chefs delight, showcasing stainless steel appliances, Caesarstone countertops, a generous center island, and ample cabinetry. From here, walk out to a private deck and serene backyard that backs onto lush greenspace an ideal setting for relaxation or entertaining. The main level also includes three generously sized bedrooms and a beautifully updated 4-piece bathroom with soaker tub. The lower level offers incredible versatility, featuring a cozy recreation room with a fireplace, a 4th bedroom or den/office with above-grade windows, a 3-piece bathroom, a laundry room, and direct access to the extra-deep single garage. Enjoy outdoor living in the expansive backyard perfect for hosting, playing, or unwinding. With parks, schools, shopping, public transit, and easy highway access all nearby, this home offers the perfect blend of comfort, style, and convenience. Welcome home to Brant Hills. (id:43681)
Open House
现在这个房屋大家可以去Open House参观了!
开始于:
2:00 pm
结束于:
4:00 pm
房源概要
|
MLS® Number
|
W12091540 |
|
房源类型
|
民宅 |
|
社区名字
|
Brant Hills |
|
设备类型
|
热水器 |
|
特征
|
Backs On Greenbelt |
|
总车位
|
3 |
|
租赁设备类型
|
热水器 |
详 情
|
浴室
|
2 |
|
地上卧房
|
3 |
|
地下卧室
|
1 |
|
总卧房
|
4 |
|
Age
|
31 To 50 Years |
|
公寓设施
|
Fireplace(s) |
|
家电类
|
洗碗机, 烘干机, 微波炉, 炉子, 洗衣机, 冰箱 |
|
建筑风格
|
Raised Bungalow |
|
地下室进展
|
已装修 |
|
地下室功能
|
Separate Entrance |
|
地下室类型
|
N/a (finished) |
|
施工种类
|
独立屋 |
|
空调
|
中央空调 |
|
外墙
|
砖, 乙烯基壁板 |
|
壁炉
|
有 |
|
Fireplace Total
|
1 |
|
地基类型
|
水泥 |
|
供暖方式
|
天然气 |
|
供暖类型
|
压力热风 |
|
储存空间
|
1 |
|
内部尺寸
|
700 - 1100 Sqft |
|
类型
|
独立屋 |
|
设备间
|
市政供水 |
车 位
土地
|
英亩数
|
无 |
|
污水道
|
Sanitary Sewer |
|
土地深度
|
125 Ft |
|
土地宽度
|
55 Ft |
|
不规则大小
|
55 X 125 Ft |
|
规划描述
|
R3.2 |
房 间
| 楼 层 |
类 型 |
长 度 |
宽 度 |
面 积 |
|
Lower Level |
家庭房 |
7.37 m |
3.57 m |
7.37 m x 3.57 m |
|
Lower Level |
Bedroom 4 |
2.85 m |
3.66 m |
2.85 m x 3.66 m |
|
Lower Level |
洗衣房 |
3.36 m |
3.61 m |
3.36 m x 3.61 m |
|
一楼 |
客厅 |
3.58 m |
4.16 m |
3.58 m x 4.16 m |
|
一楼 |
餐厅 |
2.59 m |
3.49 m |
2.59 m x 3.49 m |
|
一楼 |
厨房 |
3.59 m |
3.82 m |
3.59 m x 3.82 m |
|
一楼 |
主卧 |
3.76 m |
3.34 m |
3.76 m x 3.34 m |
|
一楼 |
第二卧房 |
3.1 m |
3.84 m |
3.1 m x 3.84 m |
|
一楼 |
第三卧房 |
2.93 m |
3.26 m |
2.93 m x 3.26 m |
https://www.realtor.ca/real-estate/28187922/2430-cavendish-drive-burlington-brant-hills-brant-hills


