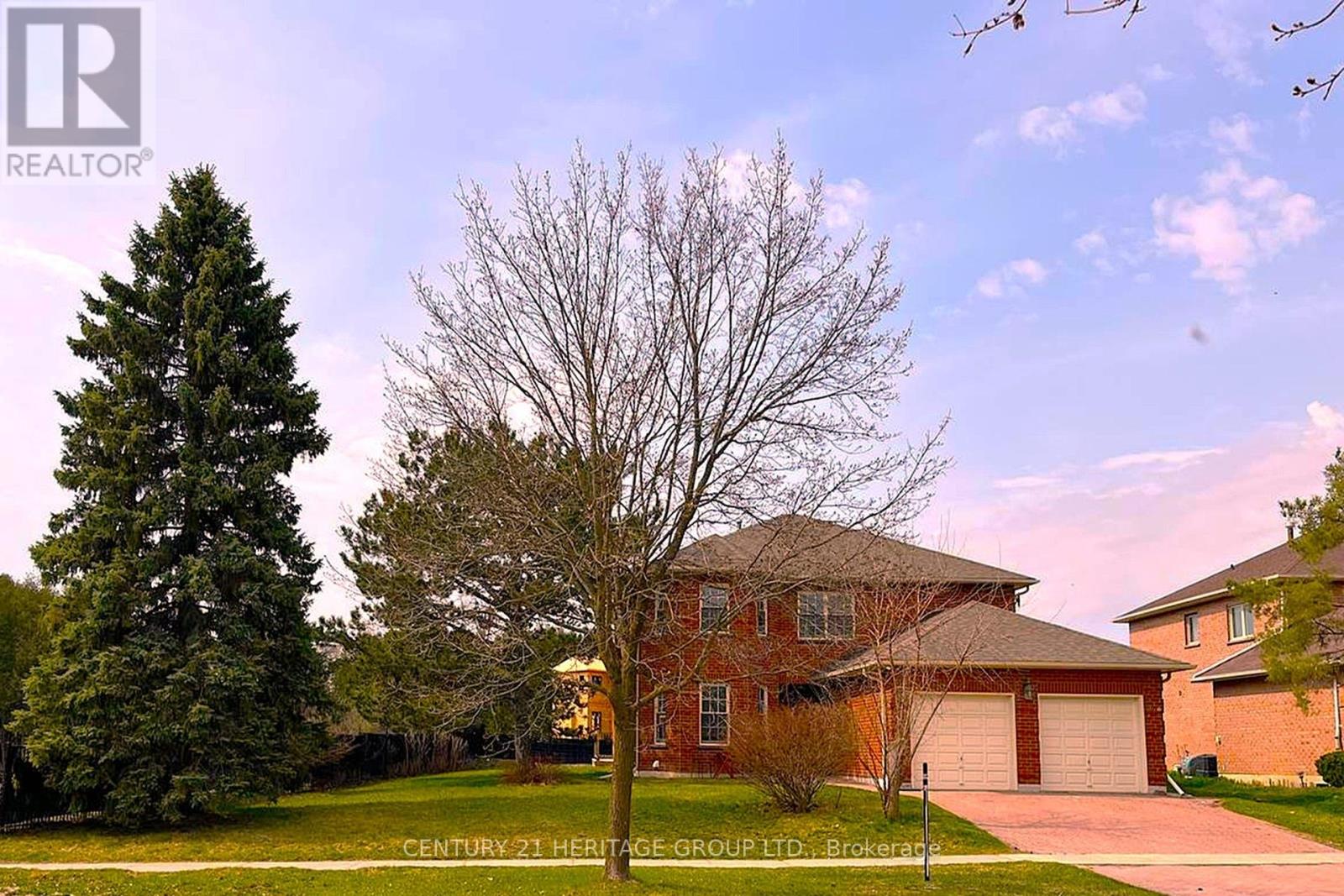243 Murray Drive Aurora (Aurora Highlands), Ontario L4G 5X1

$1,898,000
New Price to Sell Must See! Nestled in one of Auroras most desirable neighborhoods, ***This stunning 8-bedroom, 6-bathroom home sits on a premium 92 ft x 111 ft lot. ***Fully remodeled in 2024 with over $300K in upgrades, ***It offers approximately 3,000 sq ft across the main, second, and lower levels, plus a 900 sq ft legal basement apartment with a separate entrance. ***Highlights include hardwood floors, dozens of pot lights, and a ***Private back and side yard adjacent to green space with no neighboring house***. Step into a grand 15-ftfoyer featuring a circular oak staircase and chandelier, leading to a home office and an open-concept living/dining/family room with a cozy fireplace. The modern kitchen boasts quartz countertops, brand-new appliances, a stylish backsplash, and a breakfast bar that opens to a timber-framed sunroom perfect for year-round relaxation. Upstairs features four spacious bedrooms, including a primary suite with a 4-piece ensuite and walk-in closet, plus an additional office overlooking the backyard. ***The lower level includes a large bedroom with a 3-piece bath, along with a legally registered 3-bedroom, 2-bathroom (2 x 3-piece) basement apartment ideal for generating significant rental income. ***Vendor Take-Back (VTB) financing is available upon request for buyers needing assistance with the down payment***.Prime location just minutes from Kings Riding Golf Club, Yonge Street, top-rated schools, scenic trails, parks, the Aurora Cultural Centre, restaurants, shopping, the GO Station, and more. Perfect for growing families or investors just move in and enjoy! Schedule your showing today! (id:43681)
Open House
现在这个房屋大家可以去Open House参观了!
2:00 pm
结束于:4:00 pm
2:00 pm
结束于:4:00 pm
房源概要
| MLS® Number | N12218853 |
| 房源类型 | 民宅 |
| 临近地区 | Aurora Highlands |
| 社区名字 | Aurora Highlands |
| 附近的便利设施 | 公园, 公共交通 |
| 特征 | Irregular Lot Size, Ravine, 亲戚套间 |
| 总车位 | 6 |
| 结构 | Deck |
| View Type | View |
详 情
| 浴室 | 6 |
| 地上卧房 | 4 |
| 地下卧室 | 4 |
| 总卧房 | 8 |
| 公寓设施 | Fireplace(s) |
| 家电类 | Water Heater, All, 洗碗机, 烘干机, Garage Door Opener, 微波炉, 炉子, Water Heater - Tankless, 洗衣机, 冰箱 |
| 地下室功能 | Apartment In Basement, Separate Entrance |
| 地下室类型 | N/a |
| 施工种类 | 独立屋 |
| 空调 | 中央空调 |
| 外墙 | 砖 |
| 壁炉 | 有 |
| Flooring Type | Tile, Hardwood |
| 地基类型 | 混凝土 |
| 客人卫生间(不包含洗浴) | 1 |
| 供暖方式 | 天然气 |
| 供暖类型 | 压力热风 |
| 储存空间 | 2 |
| 内部尺寸 | 2500 - 3000 Sqft |
| 类型 | 独立屋 |
| 设备间 | 市政供水 |
车 位
| 附加车库 | |
| Garage |
土地
| 英亩数 | 无 |
| 土地便利设施 | 公园, 公共交通 |
| 污水道 | Sanitary Sewer |
| 土地深度 | 111 Ft ,1 In |
| 土地宽度 | 91 Ft ,10 In |
| 不规则大小 | 91.9 X 111.1 Ft |
房 间
| 楼 层 | 类 型 | 长 度 | 宽 度 | 面 积 |
|---|---|---|---|---|
| 二楼 | 第三卧房 | 3.23 m | 3.4 m | 3.23 m x 3.4 m |
| 二楼 | Bedroom 4 | 3.56 m | 3.4 m | 3.56 m x 3.4 m |
| 二楼 | 主卧 | 3.61 m | 4.95 m | 3.61 m x 4.95 m |
| 二楼 | Office | 3.58 m | 3.5 m | 3.58 m x 3.5 m |
| 二楼 | 第二卧房 | 3.61 m | 3.51 m | 3.61 m x 3.51 m |
| Lower Level | 娱乐,游戏房 | 3.51 m | 2.46 m | 3.51 m x 2.46 m |
| Lower Level | 主卧 | 6.09 m | 3.96 m | 6.09 m x 3.96 m |
| Lower Level | 第二卧房 | 2.13 m | 3.96 m | 2.13 m x 3.96 m |
| Lower Level | 第三卧房 | 3.35 m | 2.74 m | 3.35 m x 2.74 m |
| Lower Level | 厨房 | 5.79 m | 4.57 m | 5.79 m x 4.57 m |
| 一楼 | 门厅 | 3.18 m | 3.65 m | 3.18 m x 3.65 m |
| 一楼 | 客厅 | 3.61 m | 6.02 m | 3.61 m x 6.02 m |
| 一楼 | 餐厅 | 3.61 m | 6.25 m | 3.61 m x 6.25 m |
| 一楼 | Eating Area | 2.44 m | 4.57 m | 2.44 m x 4.57 m |
| 一楼 | 厨房 | 4.42 m | 3.48 m | 4.42 m x 3.48 m |
| 一楼 | Sunroom | 6.22 m | 3.18 m | 6.22 m x 3.18 m |
| 一楼 | 家庭房 | 3.61 m | 4.27 m | 3.61 m x 4.27 m |


















































