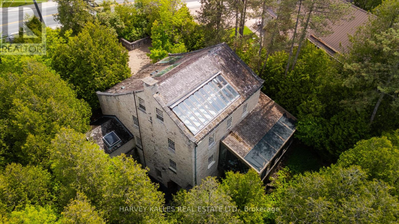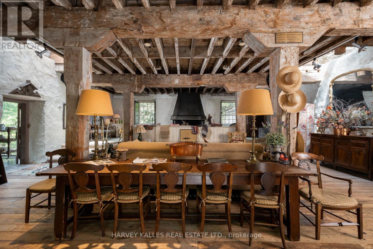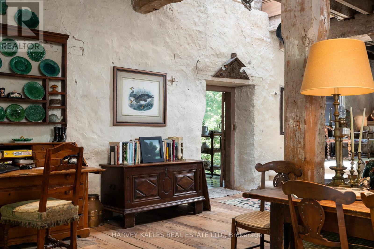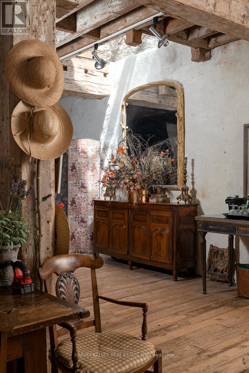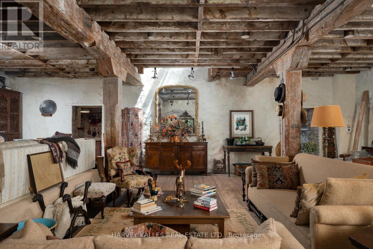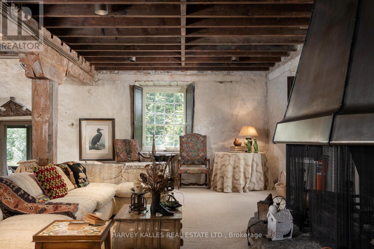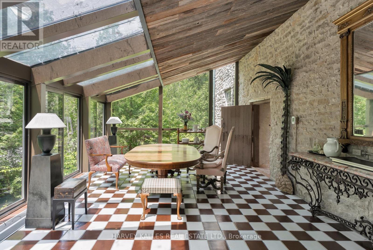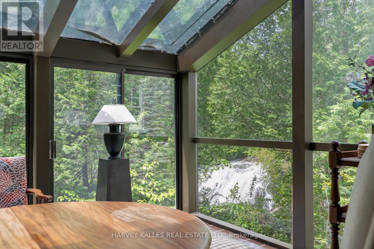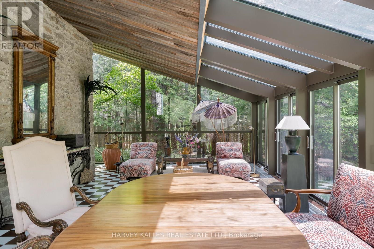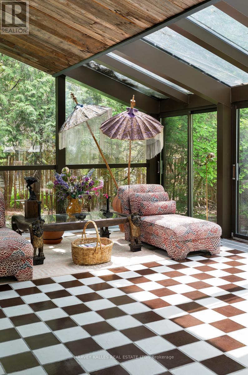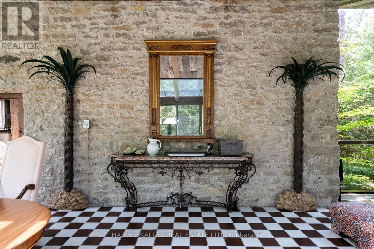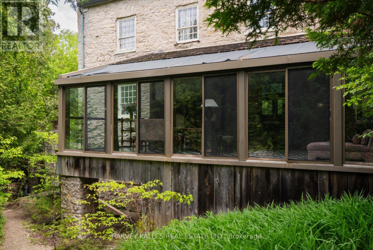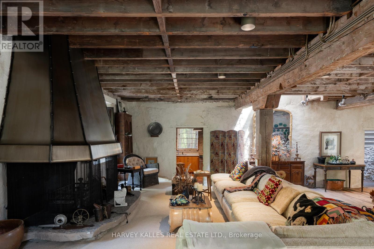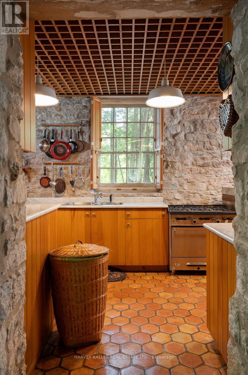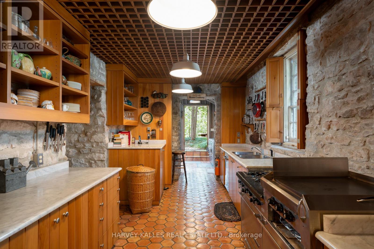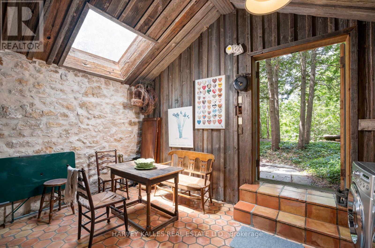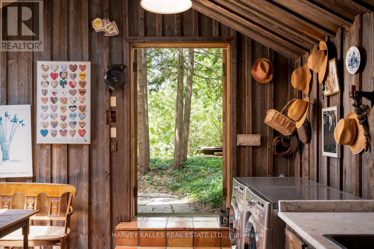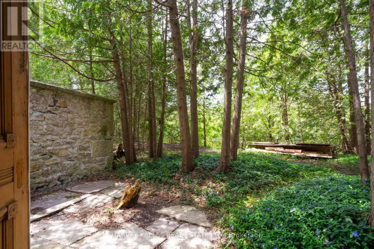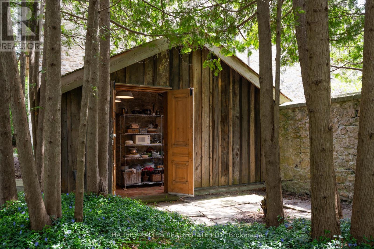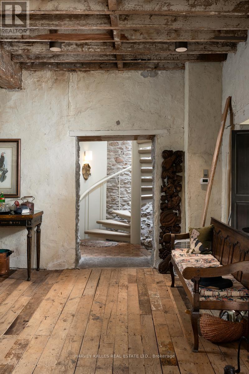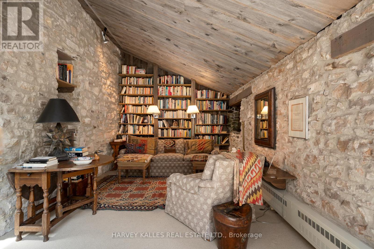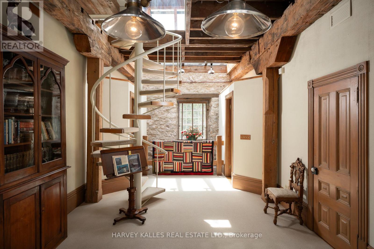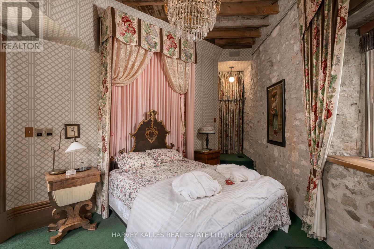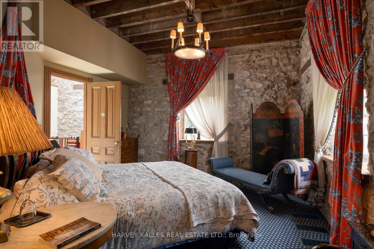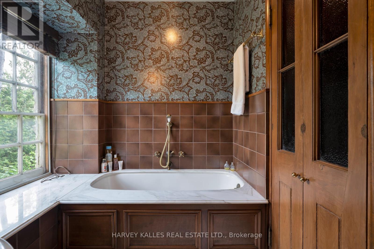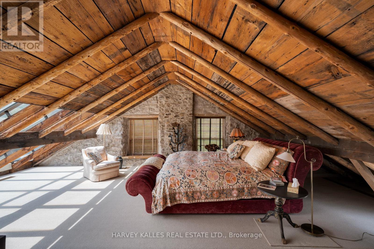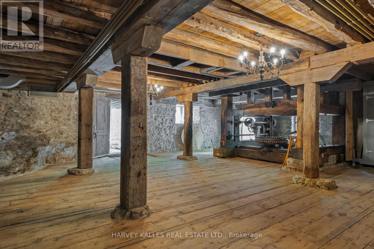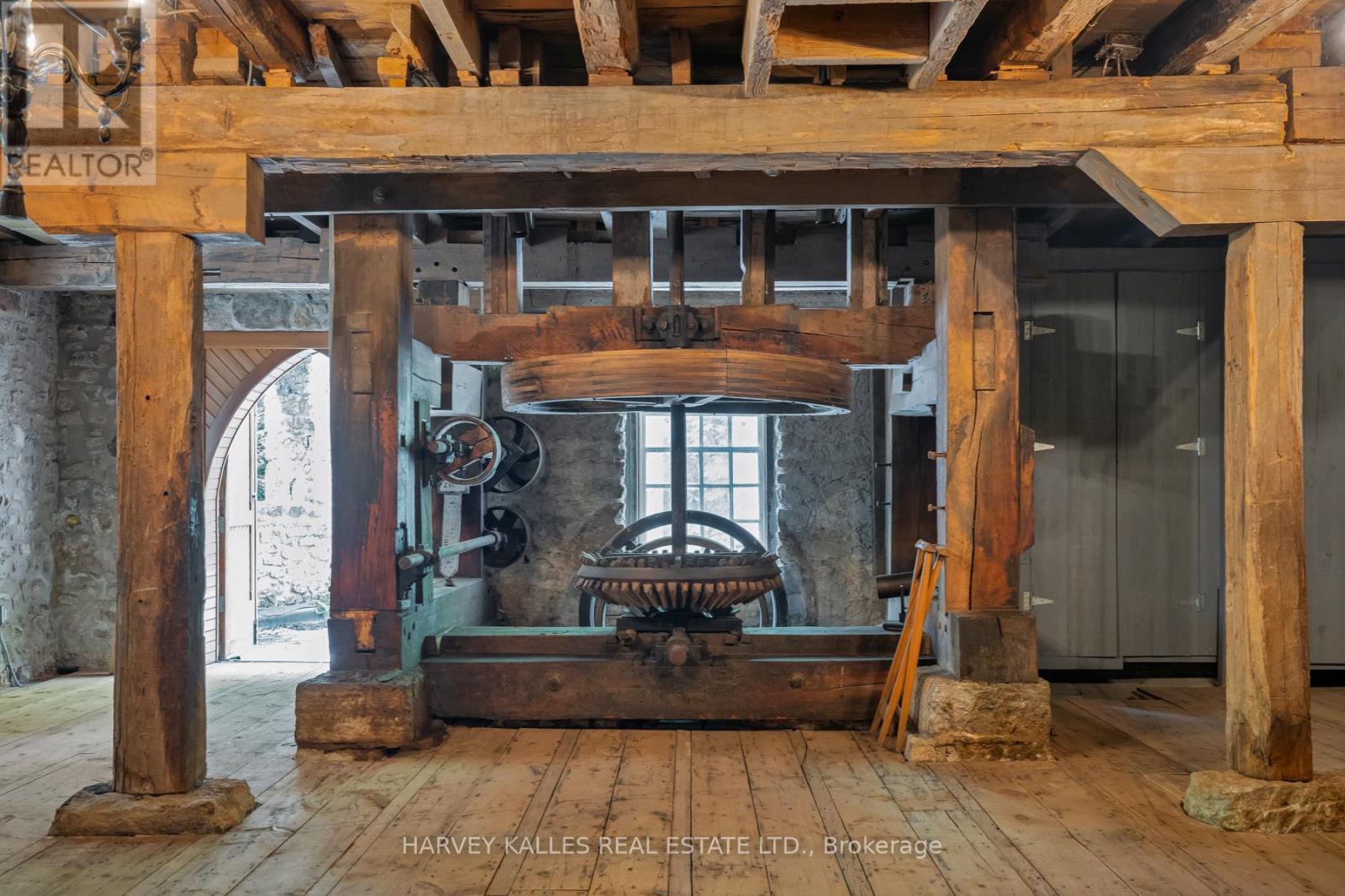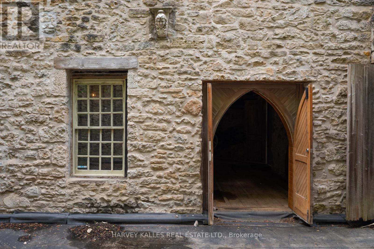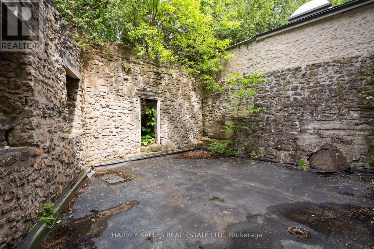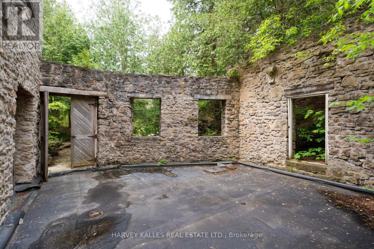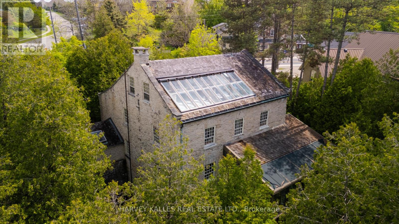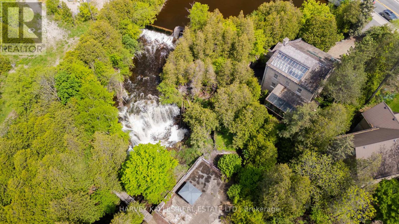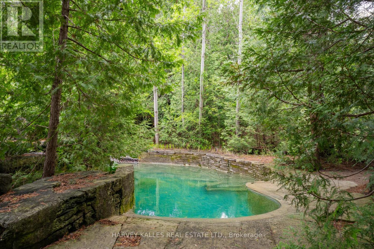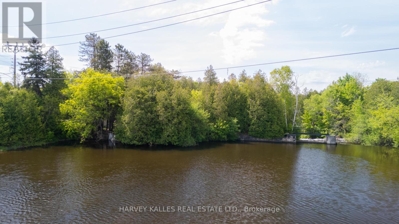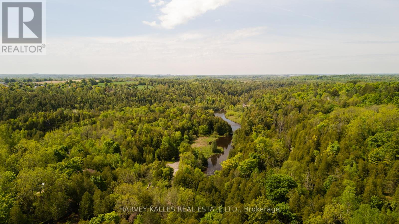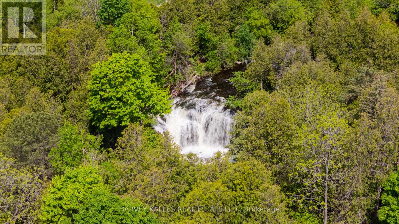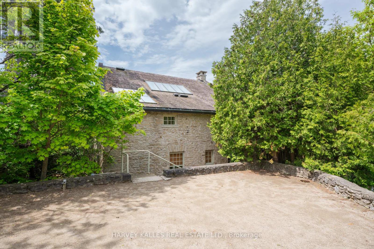4 卧室
6 浴室
5000 - 100000 sqft
壁炉
Inground Pool
中央空调
Other
湖景区
$3,999,990
Solidly built with enduring stone walls, 'The Mill'. stands as a testament to craftsmanship by acclaimed architect Mandel Sprachman. Tucked just beyond the charm of Main Street and yet enveloped in its own timeless tranquility, this extraordinary residence feels lifted from the pages of a French storybook - a serene oasis that seems to exist outside of time. Set on over 1.8 acres and bordered by a private waterfall and the meandering Eramosa River, the property invites exploration and reminds you of the quiet wonder of nature. This is not just a house, but a way of life. The interior balances warmth and function, with 4 bedrooms and 6 bathrooms. The top-floor primary suite offers a secluded retreat with treetop views and luxurious proportions. At the heart of the home, an expansive great room with exposed wood beams and a bespoke fireplace that feels both grand and intimate. The adjacent kitchen - with walk-in pantry and garden views - opens to a sun-washed stone patio, where morning coffee or evening wine feels like a ritual. A glass-wrapped dining room draws the outdoors in, offering the kind of light-drenched calm found in the villas of Luberon. Downstairs, the lower level walk-out echoes the homes stonework roots, while outside, an inviting inground pool and a picturesque barn add a sense of rustic elegance and possibility. From the sunroom or the poolside terrace, the waterfall glimmers through the trees - a gentle, ever-present soundtrack. It's easy to forget the world here, though Rockwoods cafes and boutiques are just steps away, and downtown Guelph is a mere 15-minute drive. The home is fully serviced for water and utilities. 243 Main Street is not just a home - it is a lifestyle. A rare and enchanting retreat for those drawn to stillness, beauty, and a life well-lived. (id:43681)
房源概要
|
MLS® Number
|
X12195253 |
|
房源类型
|
民宅 |
|
社区名字
|
Rockwood |
|
Easement
|
Encroachment, None |
|
特征
|
Irregular Lot Size |
|
总车位
|
6 |
|
泳池类型
|
Inground Pool |
|
View Type
|
Direct Water View |
|
Water Front Name
|
Eramosa River |
|
湖景类型
|
湖景房 |
详 情
|
浴室
|
6 |
|
地上卧房
|
4 |
|
总卧房
|
4 |
|
家电类
|
All, Water Heater |
|
地下室功能
|
Walk Out |
|
地下室类型
|
N/a |
|
施工种类
|
独立屋 |
|
空调
|
中央空调 |
|
壁炉
|
有 |
|
Flooring Type
|
木头, Tile, Carpeted |
|
客人卫生间(不包含洗浴)
|
2 |
|
供暖类型
|
Other |
|
储存空间
|
3 |
|
内部尺寸
|
5000 - 100000 Sqft |
|
类型
|
独立屋 |
|
设备间
|
市政供水 |
车 位
土地
|
英亩数
|
无 |
|
污水道
|
Sanitary Sewer |
|
土地深度
|
366 Ft |
|
土地宽度
|
254 Ft |
|
不规则大小
|
254 X 366 Ft ; Irregular |
|
规划描述
|
R1 And Ep |
房 间
| 楼 层 |
类 型 |
长 度 |
宽 度 |
面 积 |
|
二楼 |
第二卧房 |
4.53 m |
6.27 m |
4.53 m x 6.27 m |
|
二楼 |
第三卧房 |
3.83 m |
5.05 m |
3.83 m x 5.05 m |
|
二楼 |
Bedroom 4 |
3.84 m |
3.15 m |
3.84 m x 3.15 m |
|
二楼 |
Library |
7.12 m |
2.97 m |
7.12 m x 2.97 m |
|
三楼 |
主卧 |
7.49 m |
4.6 m |
7.49 m x 4.6 m |
|
地下室 |
娱乐,游戏房 |
10.79 m |
9.21 m |
10.79 m x 9.21 m |
|
一楼 |
大型活动室 |
9.02 m |
9.68 m |
9.02 m x 9.68 m |
|
一楼 |
客厅 |
4.77 m |
9.18 m |
4.77 m x 9.18 m |
|
一楼 |
Sunroom |
9.63 m |
5.4 m |
9.63 m x 5.4 m |
|
一楼 |
厨房 |
5.79 m |
3.02 m |
5.79 m x 3.02 m |
|
一楼 |
Pantry |
3.37 m |
4.52 m |
3.37 m x 4.52 m |
https://www.realtor.ca/real-estate/28414884/243-main-street-s-guelpheramosa-rockwood-rockwood


