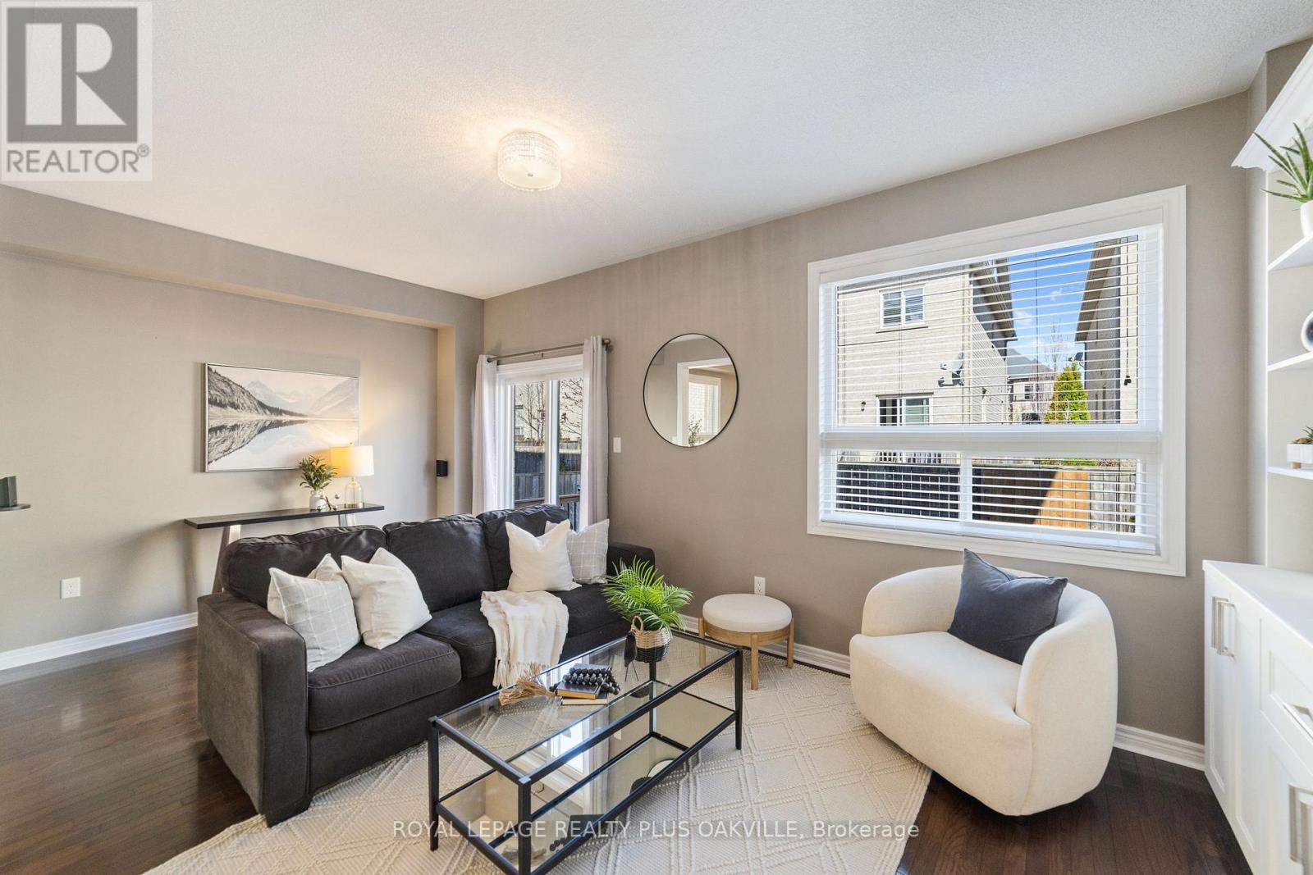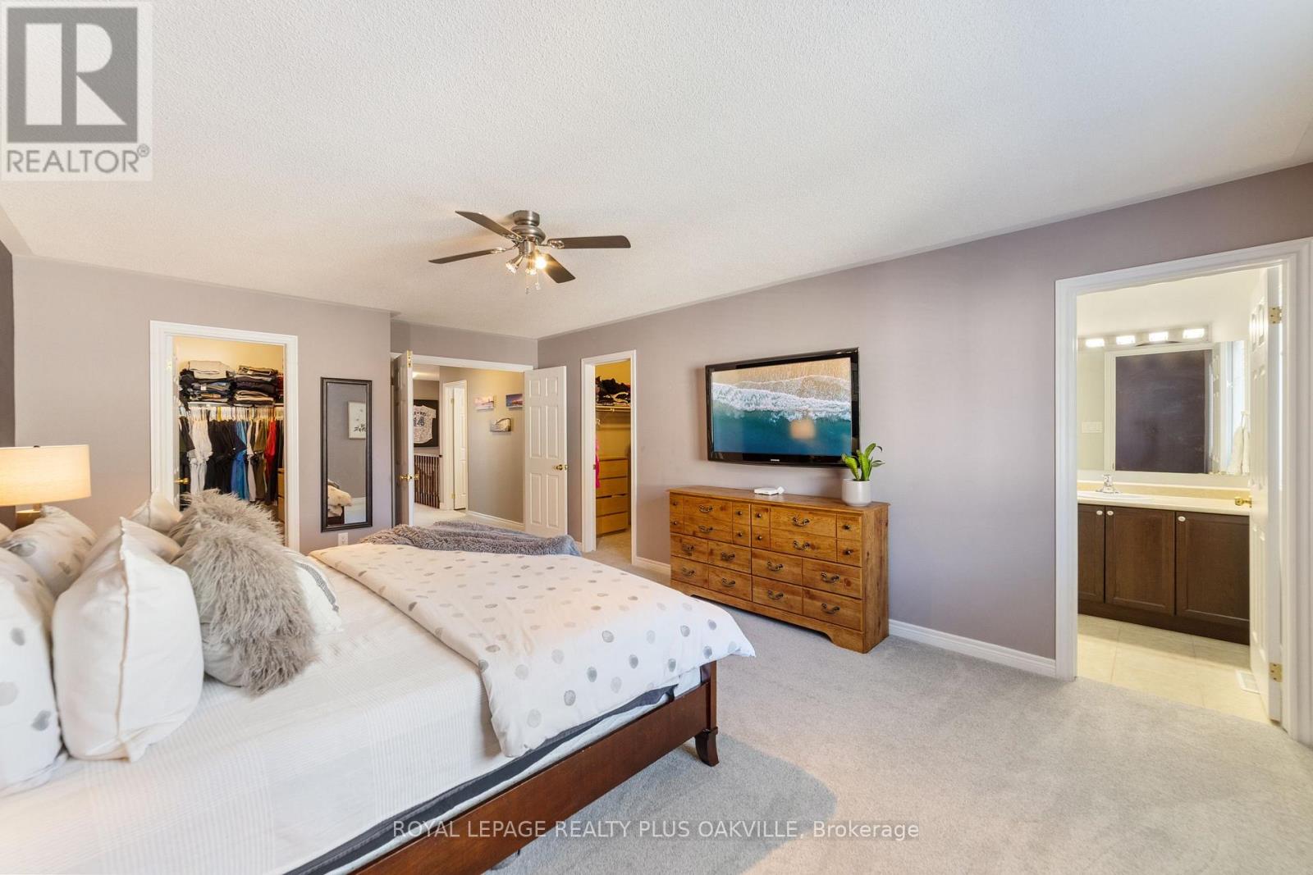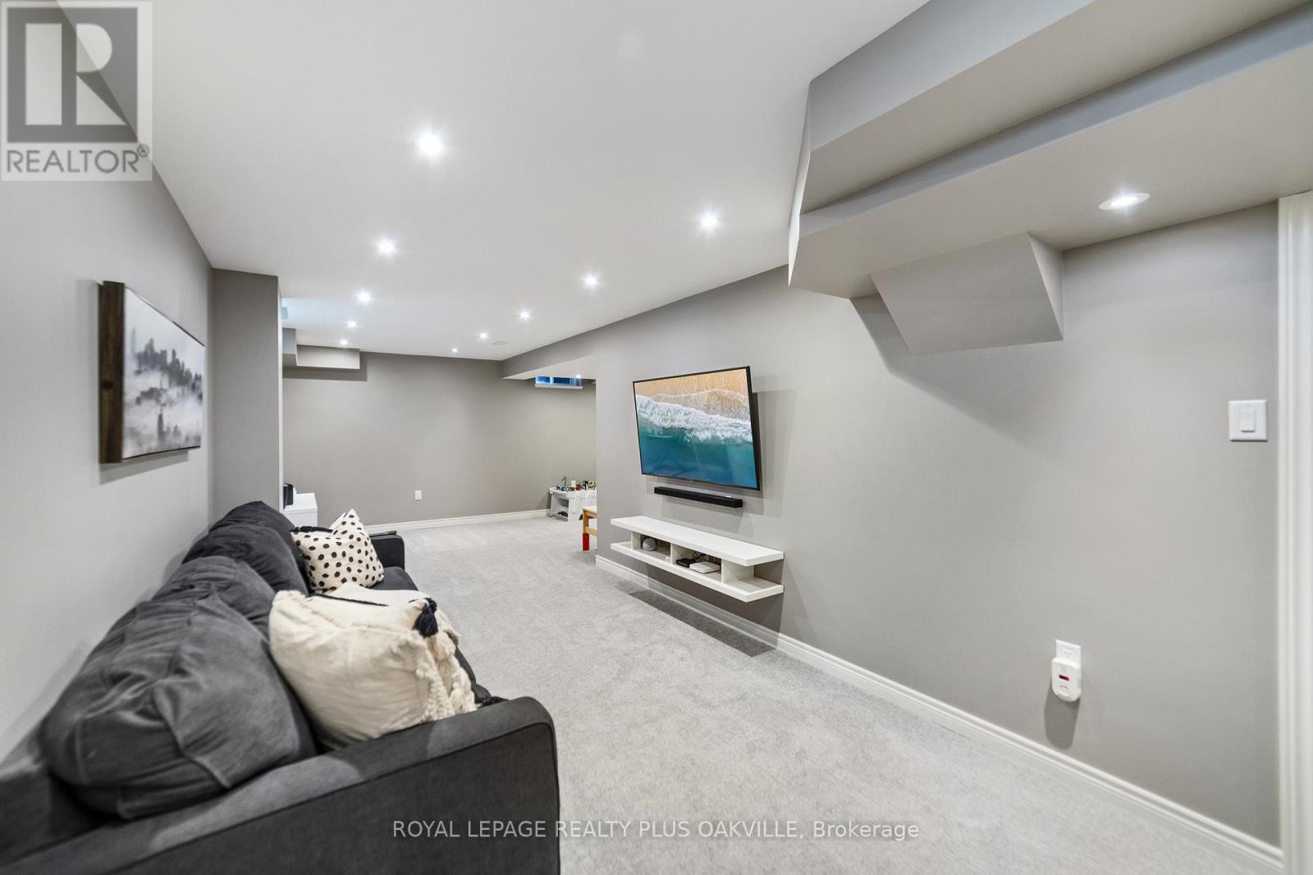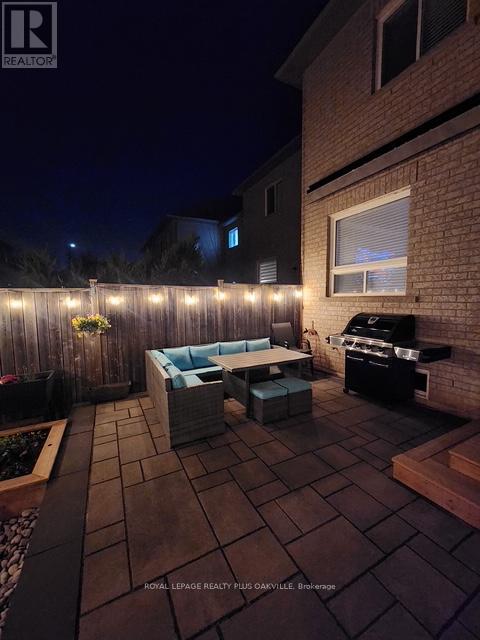3 卧室
3 浴室
1500 - 2000 sqft
中央空调
风热取暖
$1,149,900
Stunning End Unit Townhome in Sought-After Westmount! This beautifully maintained 3-bedroom, 2.5-bathroom home is filled with thoughtful upgrades and standout features. As an end unit, it offers rare direct access to the backyard - a unique and highly desirable perk! Inside, enjoy a fully finished basement and a custom built-in feature in the living room that adds style and function. The kitchen includes upgraded stainless steel appliances, and the upper level laundry room is enhanced with built-in shelving and a convenient drying bar. The upstairs carpet was newly replaced in 2024. The primary suite is a retreat of its own, featuring a sleek glass shower and his & hers walk-in closets. Step outside to your private backyard oasis, complete with a new deck, stone patio, raised stone garden bed, and retractable awning. Boasting impressive curb appeal with its stand out, upgraded stone columns and front stonework. The private, non-shared driveway adds an extra layer of convenience and distinction. Ideally located just a short walk to top-rated schools, scenic parks and trails, and only minutes from shopping, dining, Oakville Hospital, and major highways - this home truly offers the perfect blend of style, comfort, and location. (id:43681)
房源概要
|
MLS® Number
|
W12099139 |
|
房源类型
|
民宅 |
|
社区名字
|
1019 - WM Westmount |
|
附近的便利设施
|
医院, 公园, 公共交通, 学校 |
|
特征
|
Conservation/green Belt |
|
总车位
|
2 |
详 情
|
浴室
|
3 |
|
地上卧房
|
3 |
|
总卧房
|
3 |
|
Age
|
6 To 15 Years |
|
家电类
|
Garage Door Opener Remote(s), 洗碗机, 烘干机, Garage Door Opener, 微波炉, 炉子, 洗衣机, 窗帘, 冰箱 |
|
地下室进展
|
已装修 |
|
地下室类型
|
全完工 |
|
施工种类
|
附加的 |
|
空调
|
中央空调 |
|
外墙
|
砖 |
|
地基类型
|
混凝土浇筑 |
|
客人卫生间(不包含洗浴)
|
1 |
|
供暖方式
|
天然气 |
|
供暖类型
|
压力热风 |
|
储存空间
|
2 |
|
内部尺寸
|
1500 - 2000 Sqft |
|
类型
|
联排别墅 |
|
设备间
|
市政供水 |
车 位
土地
|
英亩数
|
无 |
|
土地便利设施
|
医院, 公园, 公共交通, 学校 |
|
污水道
|
Sanitary Sewer |
|
土地深度
|
90 Ft ,2 In |
|
土地宽度
|
24 Ft ,9 In |
|
不规则大小
|
24.8 X 90.2 Ft |
|
规划描述
|
Rm1 |
房 间
| 楼 层 |
类 型 |
长 度 |
宽 度 |
面 积 |
|
二楼 |
主卧 |
5.87 m |
3.99 m |
5.87 m x 3.99 m |
|
二楼 |
第二卧房 |
3.73 m |
2.87 m |
3.73 m x 2.87 m |
|
二楼 |
第三卧房 |
4.11 m |
2.87 m |
4.11 m x 2.87 m |
|
二楼 |
洗衣房 |
1.85 m |
2.87 m |
1.85 m x 2.87 m |
|
地下室 |
娱乐,游戏房 |
10.41 m |
5.84 m |
10.41 m x 5.84 m |
|
地下室 |
设备间 |
5.61 m |
2.95 m |
5.61 m x 2.95 m |
|
一楼 |
客厅 |
8.84 m |
2.84 m |
8.84 m x 2.84 m |
|
一楼 |
厨房 |
3.68 m |
2.9 m |
3.68 m x 2.9 m |
|
一楼 |
Eating Area |
1.85 m |
2.9 m |
1.85 m x 2.9 m |
|
一楼 |
家庭房 |
2.84 m |
5.82 m |
2.84 m x 5.82 m |
https://www.realtor.ca/real-estate/28204737/2427-montagne-avenue-oakville-wm-westmount-1019-wm-westmount















































