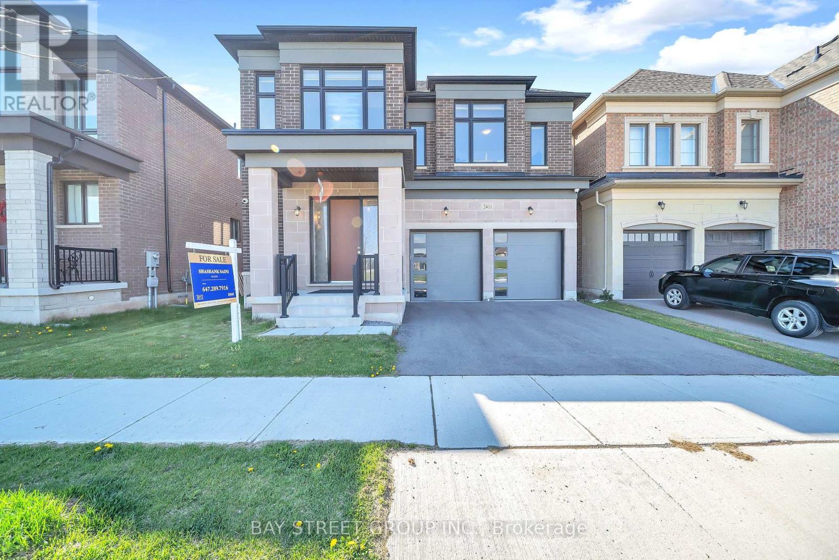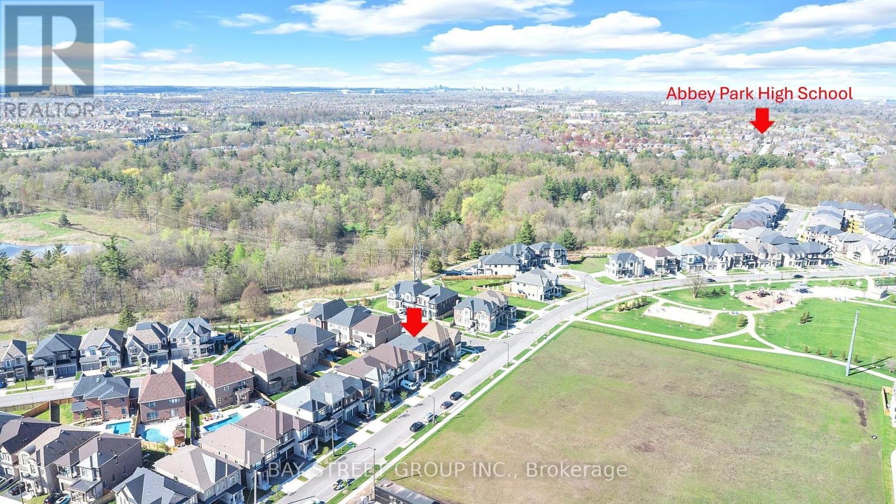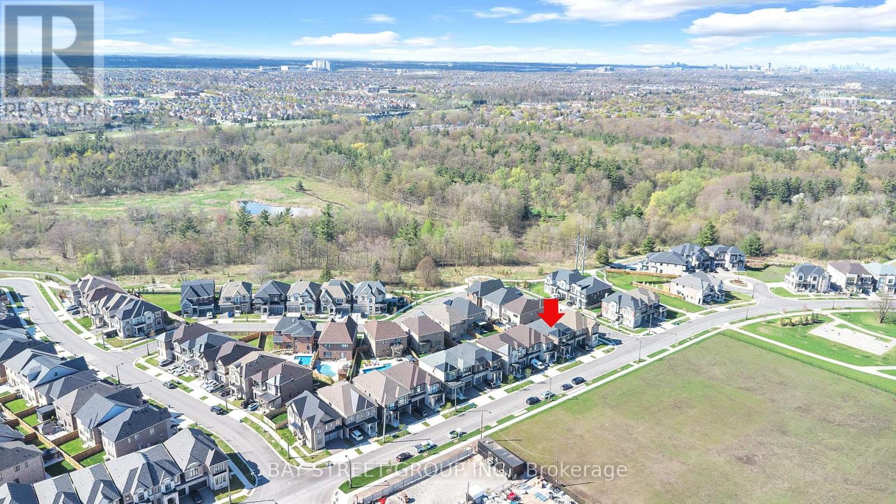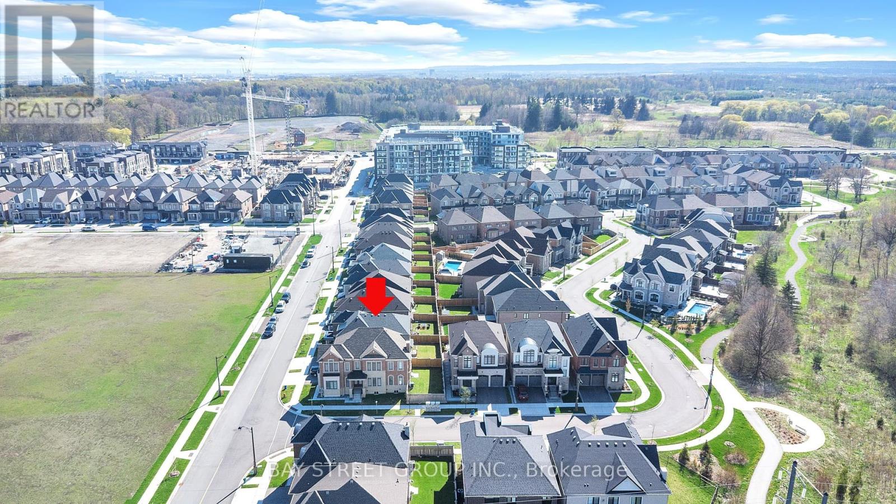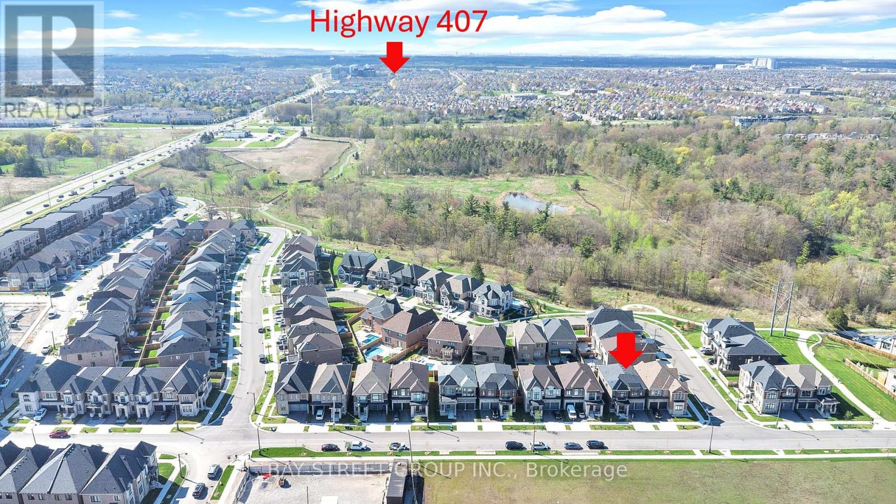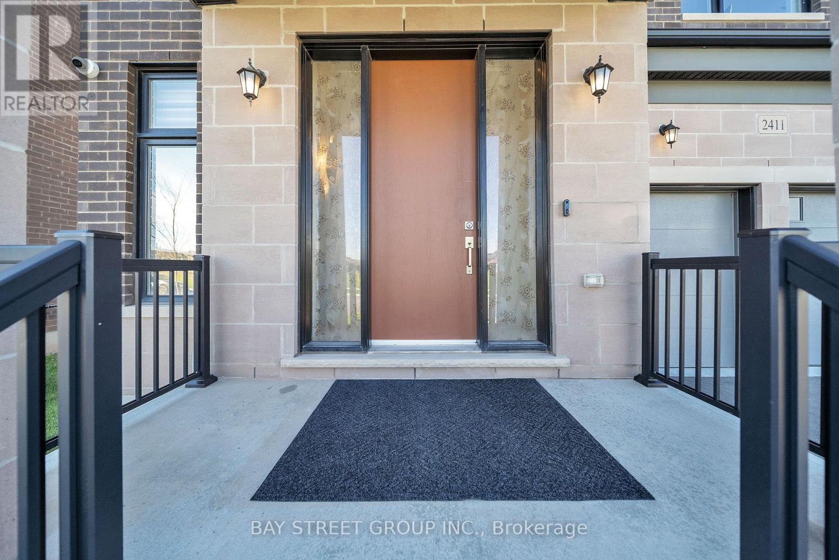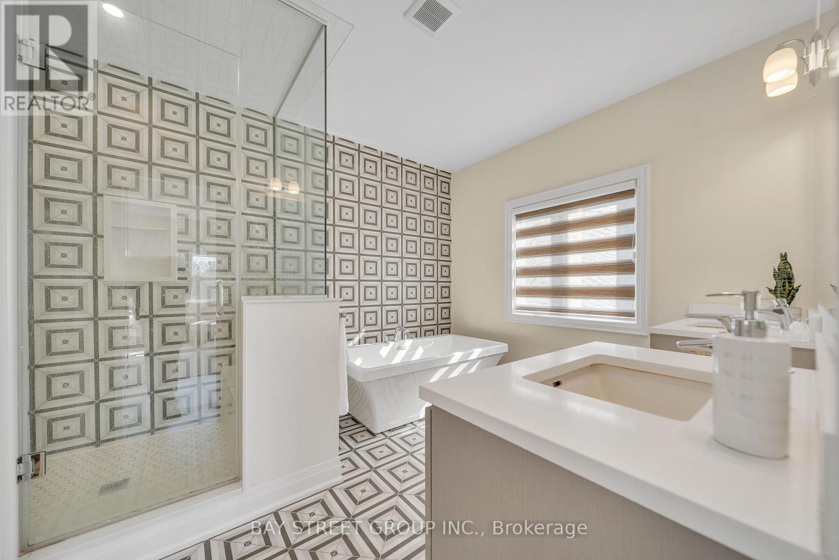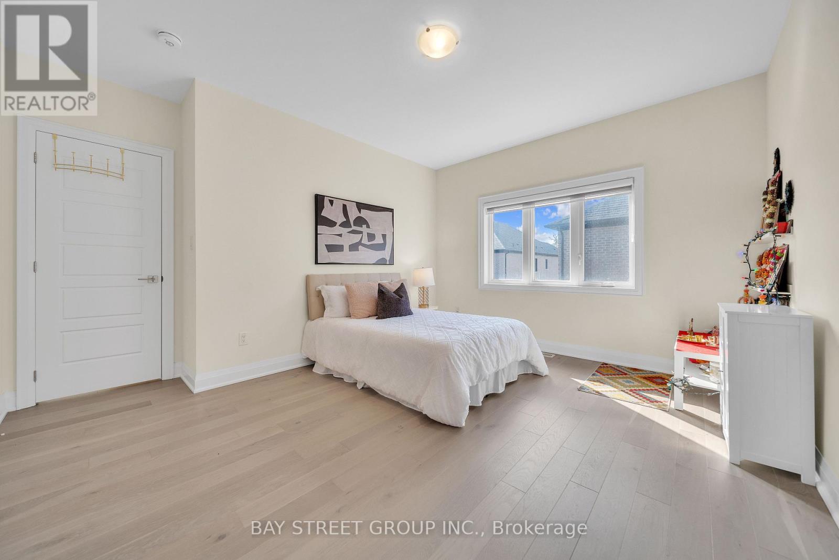2411 Saw Whet Boulevard Oakville (Ga Glen Abbey), Ontario L6M 5L5

$2,848,000
Luxury living in Prestigious Glen Abbey, surrounded by Multi-Million dollar homes in a master-planned golf course community, just 5 minutes to Canadas top-ranked Glen Abbey High School, making this the ideal choice for families focused on Education, Lifestyle & Safety. Welcome to 2411 Saw Whet Blvd, a stunning 4 Bed, 5 Bath executive home offering over 4,169 sq. ft. of luxurious living on a premium builder lot, Vastu aligned with park view in front and creek view at the back - rare green space on both sides. The large, private rectangular backyard offers perfect space for a future swimming pool. Featuring over $300,000 in builder upgrades, including: Marble flooring throughout main level, Art niches on both levels, Spa-like bathrooms with accent walls and built-in benches, Glass-enclosed office/den with French doors, Gourmet Bosch kitchen with oversized waterfall island and quartz countertop,10-ft ceilings and floor-to-ceiling windows filling the home with sunlight. The finished Basement offers hardwood flooring, a 3-piece bathroom with full glass shower, large windows, and an excellent theatre and recreational space perfect for family movie nights or entertaining. Enjoy the peace of mind of living in one of Oakville's safest, family-friendly communities, with quick access to top schools, parks, trails, golf, shopping, and highways. A perfect blend of prestige, lifestyle, and family-focused living this is your opportunity to own in one of Oakville's most desirable neighborhoods. Book your private showing today! (id:43681)
Open House
现在这个房屋大家可以去Open House参观了!
1:00 pm
结束于:5:00 pm
1:00 pm
结束于:5:00 pm
房源概要
| MLS® Number | W12140339 |
| 房源类型 | 民宅 |
| 社区名字 | 1007 - GA Glen Abbey |
| 特征 | Sump Pump |
| 总车位 | 4 |
详 情
| 浴室 | 5 |
| 地上卧房 | 4 |
| 总卧房 | 4 |
| Age | 0 To 5 Years |
| 家电类 | Water Heater, Blinds, 烘干机, 炉子, 洗衣机, 冰箱 |
| 地下室进展 | 已装修 |
| 地下室类型 | N/a (finished) |
| Construction Status | Insulation Upgraded |
| 施工种类 | 独立屋 |
| 空调 | 中央空调 |
| 外墙 | 砖 Facing |
| 壁炉 | 有 |
| Fireplace Total | 1 |
| Flooring Type | Hardwood, Tile, Marble |
| 地基类型 | 水泥 |
| 客人卫生间(不包含洗浴) | 1 |
| 供暖方式 | 天然气 |
| 供暖类型 | 压力热风 |
| 储存空间 | 2 |
| 内部尺寸 | 3500 - 5000 Sqft |
| 类型 | 独立屋 |
| 设备间 | 市政供水 |
车 位
| 附加车库 | |
| Garage |
土地
| 英亩数 | 无 |
| 污水道 | Sanitary Sewer |
| 土地深度 | 10 Ft |
| 土地宽度 | 10 Ft |
| 不规则大小 | 10 X 10 Ft |
| 规划描述 | 住宅 |
房 间
| 楼 层 | 类 型 | 长 度 | 宽 度 | 面 积 |
|---|---|---|---|---|
| 二楼 | 洗衣房 | 7.5 m | 6 m | 7.5 m x 6 m |
| 二楼 | 卧室 | 14.6 m | 16 m | 14.6 m x 16 m |
| 二楼 | 第二卧房 | 12.1 m | 14 m | 12.1 m x 14 m |
| 二楼 | 第三卧房 | 14.4 m | 12.6 m | 14.4 m x 12.6 m |
| 二楼 | Bedroom 4 | 12 m | 14.7 m | 12 m x 14.7 m |
| 地下室 | 娱乐,游戏房 | 30 m | 40 m | 30 m x 40 m |
| 一楼 | 家庭房 | 14 m | 16 m | 14 m x 16 m |
| 一楼 | Eating Area | 9.6 m | 14.3 m | 9.6 m x 14.3 m |
| 一楼 | 厨房 | 8.6 m | 14.3 m | 8.6 m x 14.3 m |
| 一楼 | 餐厅 | 16 m | 12 m | 16 m x 12 m |
| 一楼 | 衣帽间 | 10.3 m | 9 m | 10.3 m x 9 m |
| 一楼 | 门厅 | 14 m | 7 m | 14 m x 7 m |

