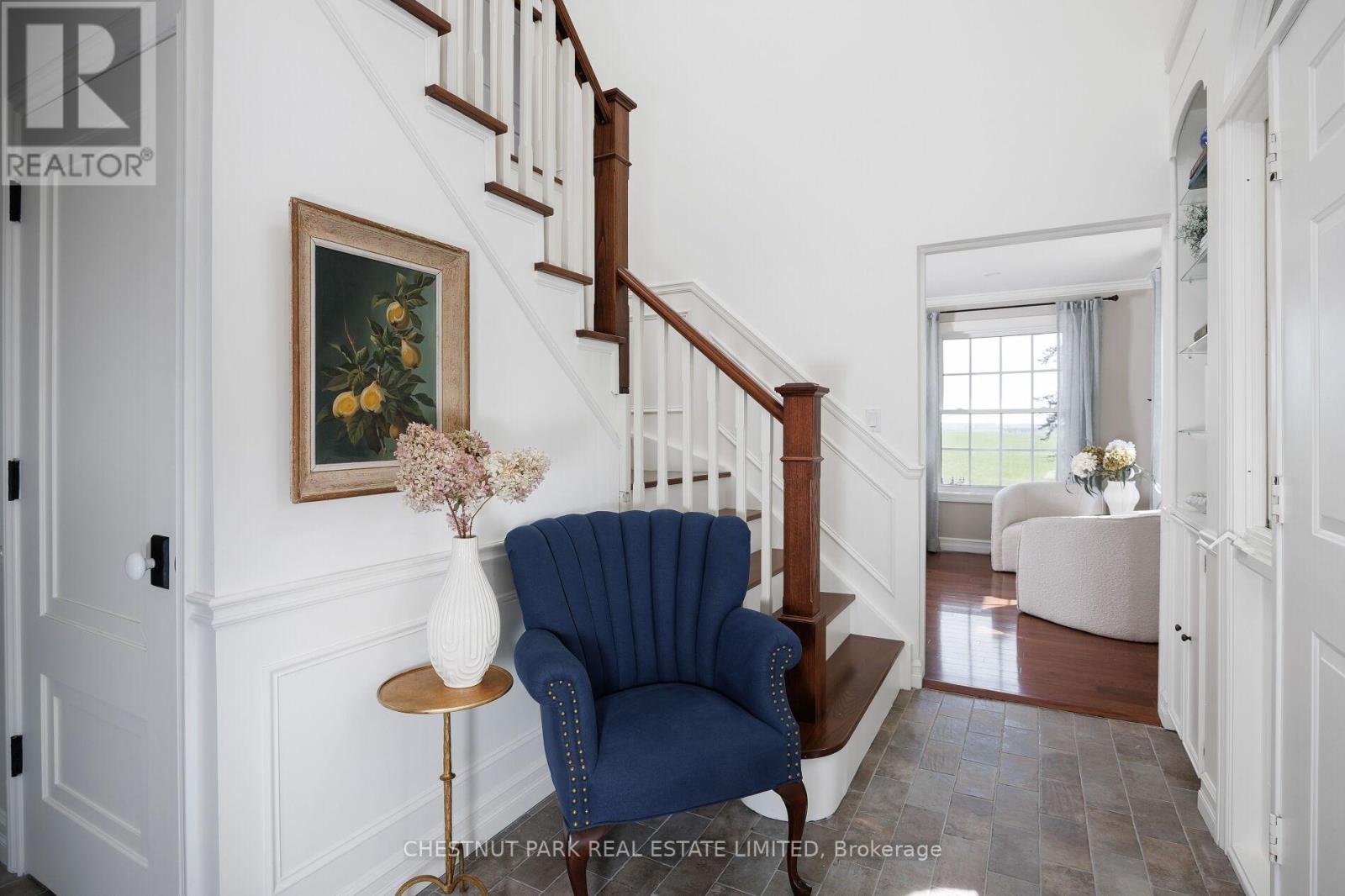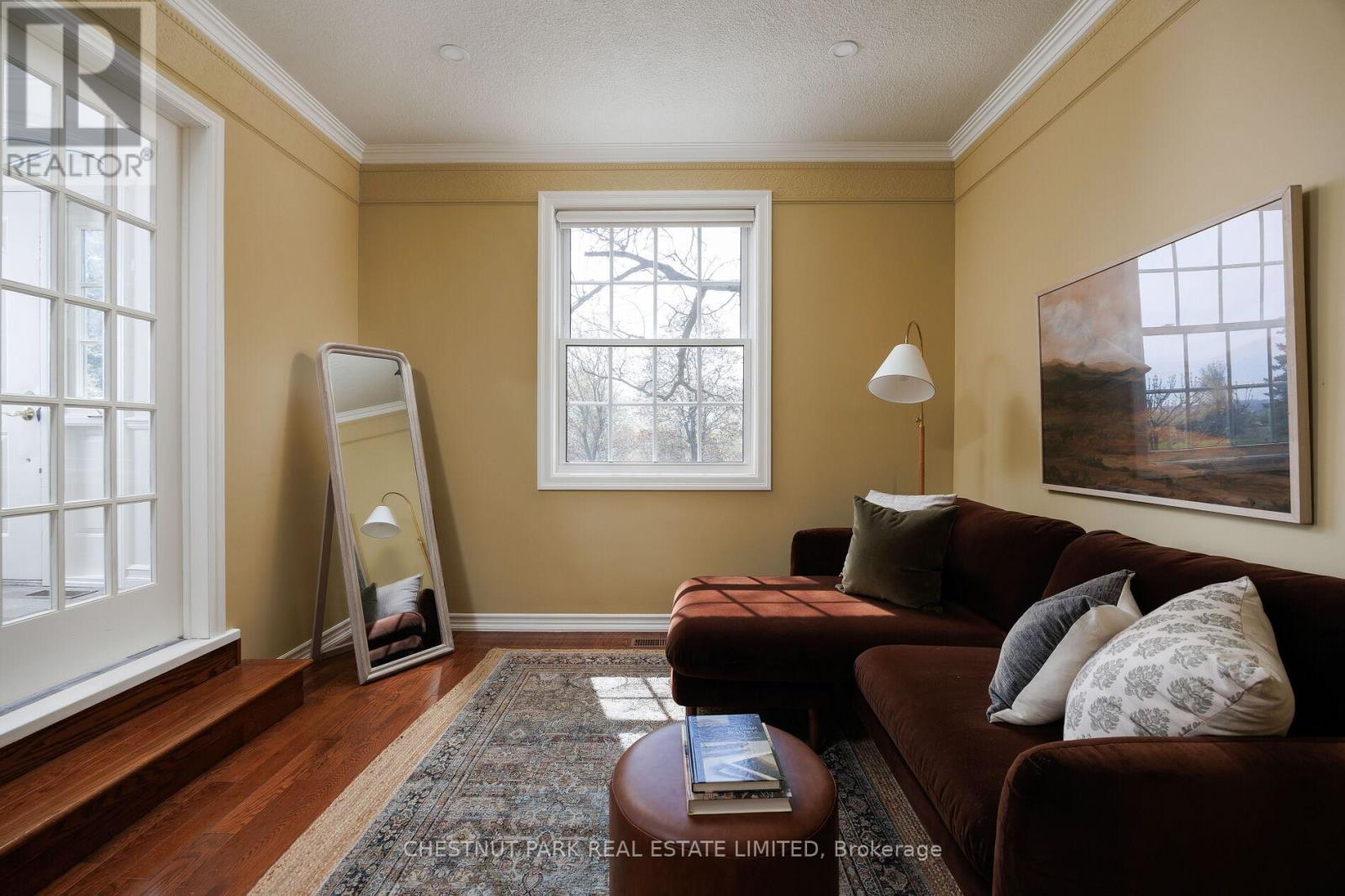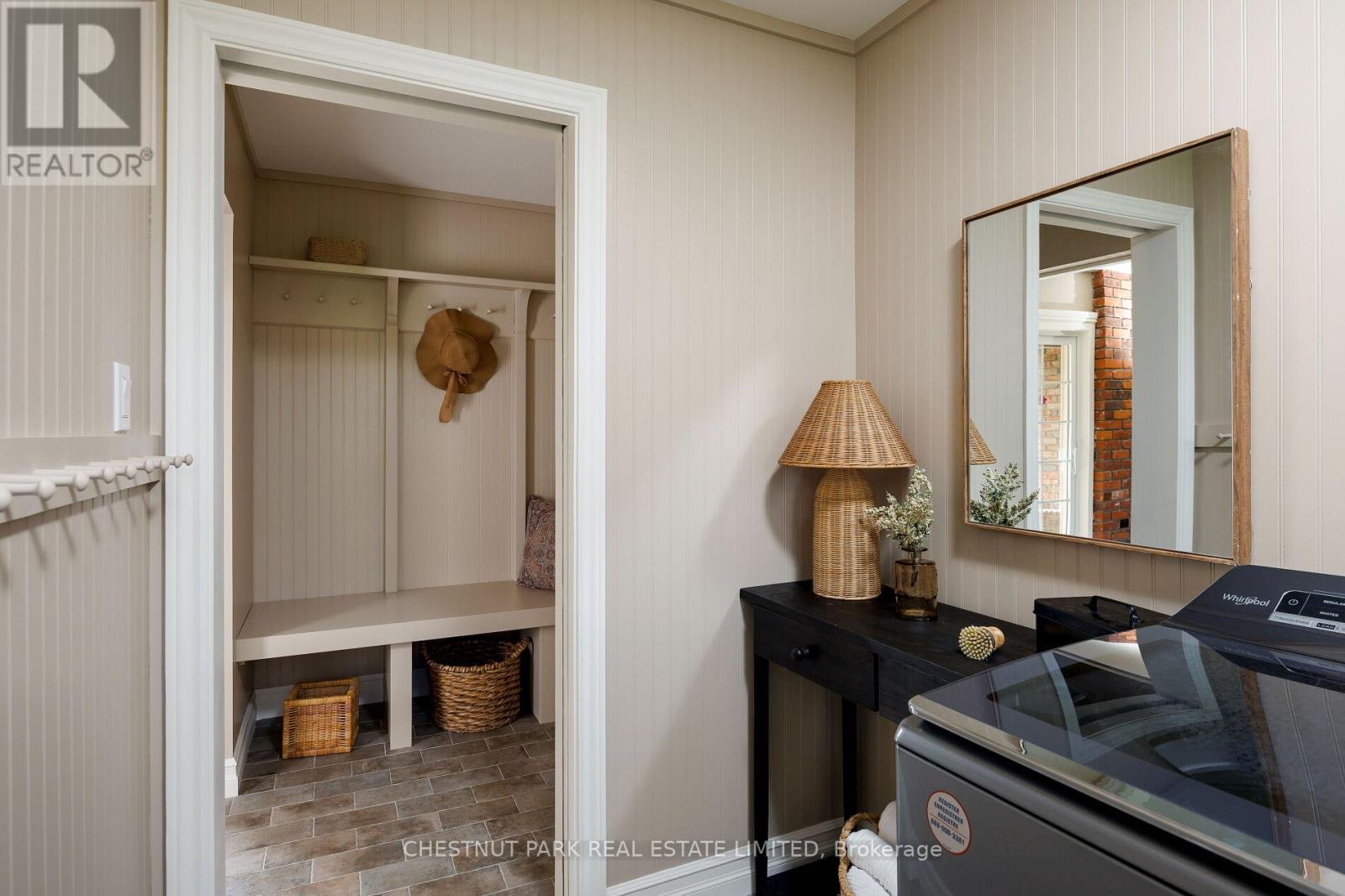3 卧室
4 浴室
2000 - 2500 sqft
壁炉
中央空调
风热取暖
Landscaped
$1,685,000
A little piece of Heaven on a quiet country road 4 mins from town - This 1980 Georgian home feels like youre in the English countryside and will instantly steal your heart. With rolling golden meadows and wide open skies stretching out every window, the 1.65 acre parcel has views that cant be described - it is simply *magic*. Imagine picnics on the front lawn, and the sunrise to sunset cascading shades of pink through the abundance of windows. The curb appeal is unmatched set atop a gentle hill, with a winding path leading through flowering gardens to the stately front entrance. Step inside a 2 storey foyer, where the home spills out in all directions. The front office/den feels like a cozy escape overlooking the grounds while the expansive living room is made for zones of seating with every window framing a new pretty view of the private landscape. Step out onto back deck and enjoy dinners alfresco overlooking the fields as they turn gold under the ivy covered pergola. Hundreds of thousands spent in recent upgrades including a full renovation of the lower level. Designed to feel like an extension of the main floor, the sunlit basement features beautiful paneling to elevate the feel of the space. With above grade windows, a brick fireplace feature, heated tile flooring, and a gorgeous 3 pc bath, the lower level is a bright and inviting place for the family to unwind. Luxury 50 yr premium roof in Gatehouse Slate designed to replicate the look of natural slate adds to exterior charm. XL double car garage has epoxy floor with sep entrance to basement workshop. *Upgrades & Extras: Heated tile flooring throughout lower level/kitchen/ensuite/basement bath, Soundproofed lower level with solid wood doors throughout, HWT 2021, Grand Manor roof 2022, Wifi controlled blackout blinds in beds, Epoxy floor in garage, New washer/dryer/fridge/stove, Pella exterior doors x3, Furnace/AC 2015, Windows 2011, Magnificent Engleman Ivy, Fully fenced backyard, Fibreoptic internet* (id:43681)
Open House
现在这个房屋大家可以去Open House参观了!
开始于:
2:00 pm
结束于:
4:00 pm
房源概要
|
MLS® Number
|
E12150561 |
|
房源类型
|
民宅 |
|
社区名字
|
Rural Scugog |
|
特征
|
Hillside, Sloping, Dry, Level, 无地毯 |
|
总车位
|
6 |
|
结构
|
Deck, 棚 |
详 情
|
浴室
|
4 |
|
地上卧房
|
3 |
|
总卧房
|
3 |
|
Age
|
31 To 50 Years |
|
公寓设施
|
Fireplace(s) |
|
家电类
|
Water Heater, Water Softener, Water Treatment, 洗碗机, 烘干机, 炉子, 洗衣机, 窗帘, 冰箱 |
|
地下室进展
|
已装修 |
|
地下室功能
|
Separate Entrance |
|
地下室类型
|
N/a (finished) |
|
施工种类
|
独立屋 |
|
空调
|
中央空调 |
|
外墙
|
砖 |
|
壁炉
|
有 |
|
Fireplace Total
|
3 |
|
Flooring Type
|
Hardwood |
|
地基类型
|
Unknown |
|
客人卫生间(不包含洗浴)
|
1 |
|
供暖方式
|
Propane |
|
供暖类型
|
压力热风 |
|
储存空间
|
2 |
|
内部尺寸
|
2000 - 2500 Sqft |
|
类型
|
独立屋 |
|
设备间
|
Dug Well |
车 位
土地
|
英亩数
|
无 |
|
Landscape Features
|
Landscaped |
|
污水道
|
Septic System |
|
土地深度
|
200 Ft |
|
土地宽度
|
360 Ft |
|
不规则大小
|
360 X 200 Ft |
房 间
| 楼 层 |
类 型 |
长 度 |
宽 度 |
面 积 |
|
二楼 |
主卧 |
4.48 m |
3.47 m |
4.48 m x 3.47 m |
|
二楼 |
第二卧房 |
3.47 m |
3.41 m |
3.47 m x 3.41 m |
|
二楼 |
第三卧房 |
3.47 m |
3.41 m |
3.47 m x 3.41 m |
|
地下室 |
娱乐,游戏房 |
7.47 m |
3.35 m |
7.47 m x 3.35 m |
|
地下室 |
Workshop |
5.18 m |
4.24 m |
5.18 m x 4.24 m |
|
一楼 |
门厅 |
3.54 m |
3.02 m |
3.54 m x 3.02 m |
|
一楼 |
客厅 |
7.62 m |
3.47 m |
7.62 m x 3.47 m |
|
一楼 |
厨房 |
3.44 m |
3.35 m |
3.44 m x 3.35 m |
|
一楼 |
餐厅 |
2.87 m |
3.41 m |
2.87 m x 3.41 m |
|
一楼 |
Office |
4.24 m |
3.27 m |
4.24 m x 3.27 m |
|
一楼 |
家庭房 |
4.39 m |
3.6 m |
4.39 m x 3.6 m |
|
一楼 |
洗衣房 |
2.65 m |
1.77 m |
2.65 m x 1.77 m |
https://www.realtor.ca/real-estate/28317052/2410-ashbridge-road-scugog-rural-scugog






















































