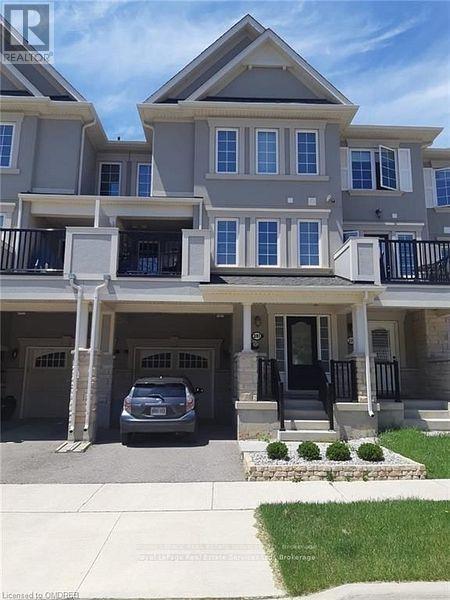3 卧室
3 浴室
1100 - 1500 sqft
中央空调, Ventilation System
风热取暖
$3,400 Monthly
Immaculate Freehold Townhouse in Prestigious Preserve Community, Oakville! This elegant home boasts a chefs kitchen with granite counters and premium stainless steel appliances. The open-concept dining area leads to a large terrace with a gas BBQ hookup, ideal for entertaining.The primary suite features double closets and a luxurious ensuite with a glass shower and granite vanity. Perfectly situated close to highways, shopping centers, renowned schools, Sheridan College, a hospital, and beautiful parks this property offers both comfort and a prime location for modern living. (id:43681)
房源概要
|
MLS® Number
|
W12153931 |
|
房源类型
|
民宅 |
|
社区名字
|
1008 - GO Glenorchy |
|
附近的便利设施
|
医院, 公园, 学校 |
|
特征
|
Flat Site |
|
总车位
|
2 |
详 情
|
浴室
|
3 |
|
地上卧房
|
3 |
|
总卧房
|
3 |
|
Age
|
6 To 15 Years |
|
家电类
|
Garage Door Opener Remote(s), 洗碗机, 烘干机, Garage Door Opener, 微波炉, 炉子, 洗衣机, 窗帘, 冰箱 |
|
地下室进展
|
已装修 |
|
地下室功能
|
Walk Out |
|
地下室类型
|
N/a (finished) |
|
施工种类
|
附加的 |
|
空调
|
Central Air Conditioning, Ventilation System |
|
外墙
|
灰泥, 石 |
|
Flooring Type
|
Hardwood, Ceramic |
|
地基类型
|
混凝土浇筑 |
|
客人卫生间(不包含洗浴)
|
1 |
|
供暖类型
|
压力热风 |
|
储存空间
|
3 |
|
内部尺寸
|
1100 - 1500 Sqft |
|
类型
|
联排别墅 |
|
设备间
|
市政供水 |
车 位
土地
|
英亩数
|
无 |
|
土地便利设施
|
医院, 公园, 学校 |
|
污水道
|
Sanitary Sewer |
|
土地深度
|
44 Ft ,3 In |
|
土地宽度
|
21 Ft |
|
不规则大小
|
21 X 44.3 Ft |
房 间
| 楼 层 |
类 型 |
长 度 |
宽 度 |
面 积 |
|
三楼 |
卧室 |
3.05 m |
4.37 m |
3.05 m x 4.37 m |
|
三楼 |
第二卧房 |
2.44 m |
2.74 m |
2.44 m x 2.74 m |
|
三楼 |
第三卧房 |
2.39 m |
2.74 m |
2.39 m x 2.74 m |
|
Lower Level |
Office |
3 m |
3.05 m |
3 m x 3.05 m |
|
一楼 |
客厅 |
3.71 m |
4.11 m |
3.71 m x 4.11 m |
|
一楼 |
餐厅 |
3.05 m |
3.51 m |
3.05 m x 3.51 m |
|
一楼 |
厨房 |
3.05 m |
2.9 m |
3.05 m x 2.9 m |
https://www.realtor.ca/real-estate/28324896/241-betsy-drive-e-oakville-go-glenorchy-1008-go-glenorchy













