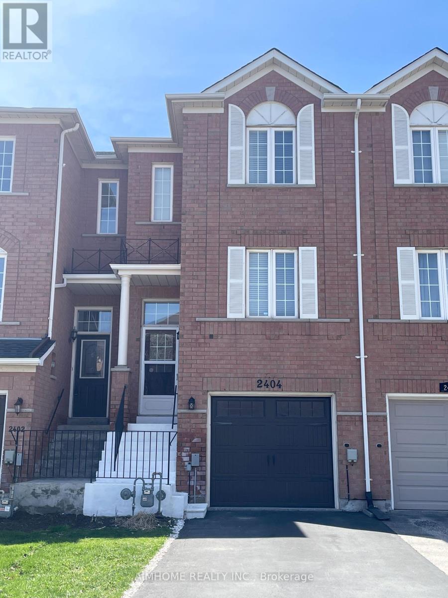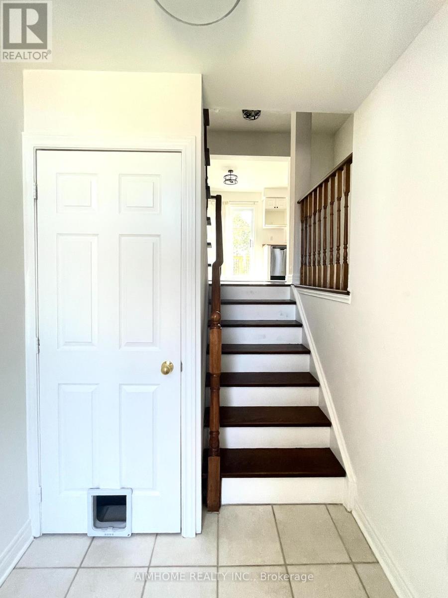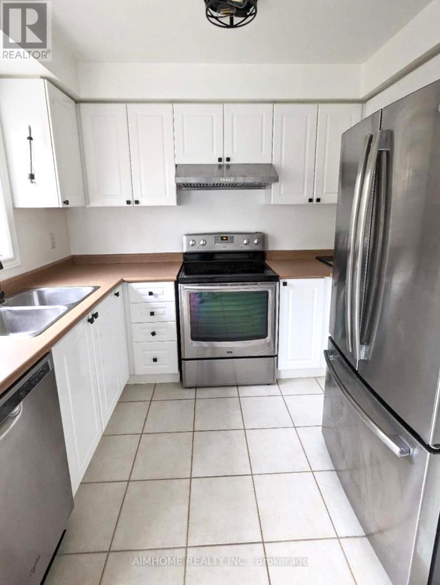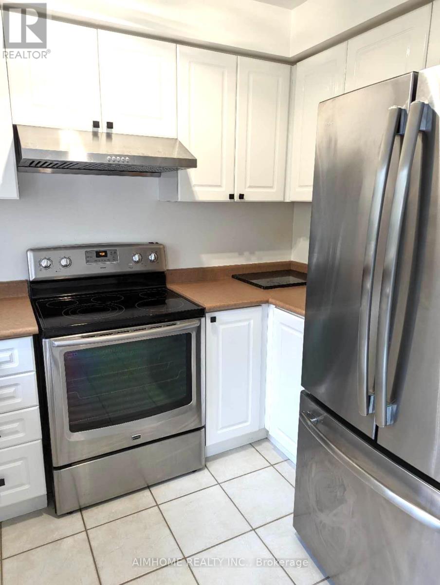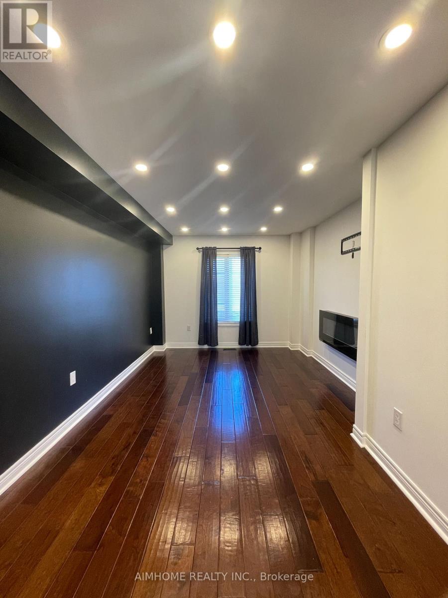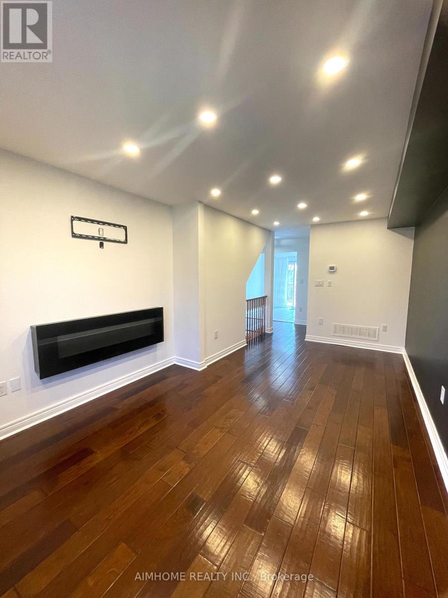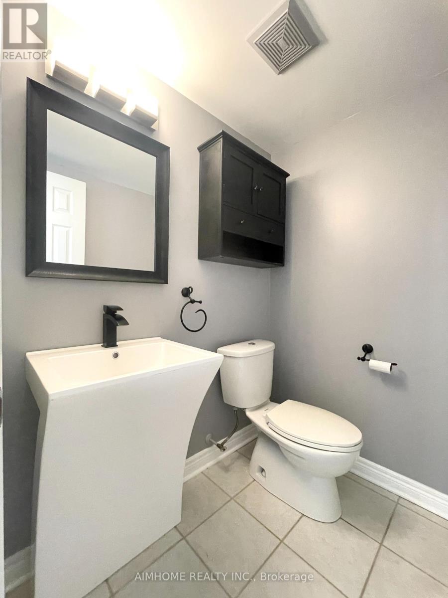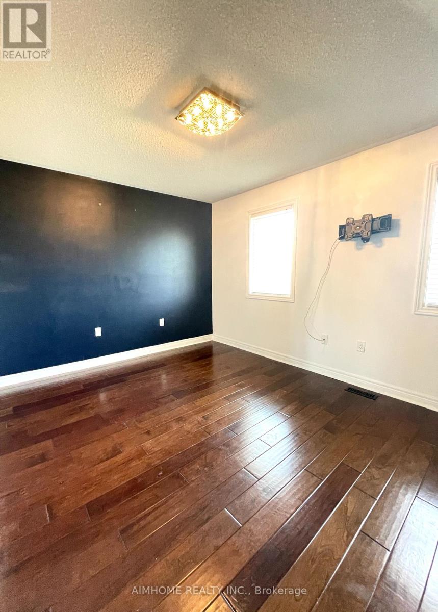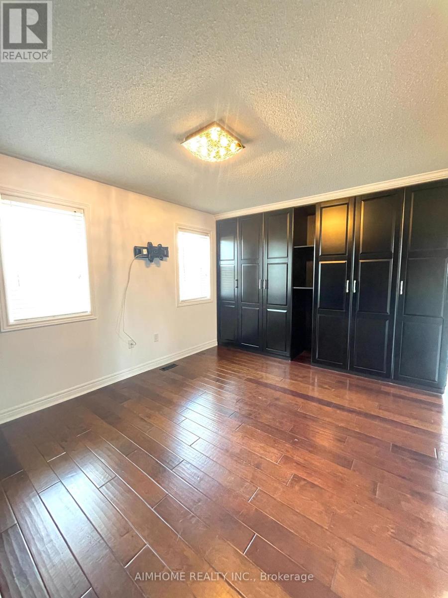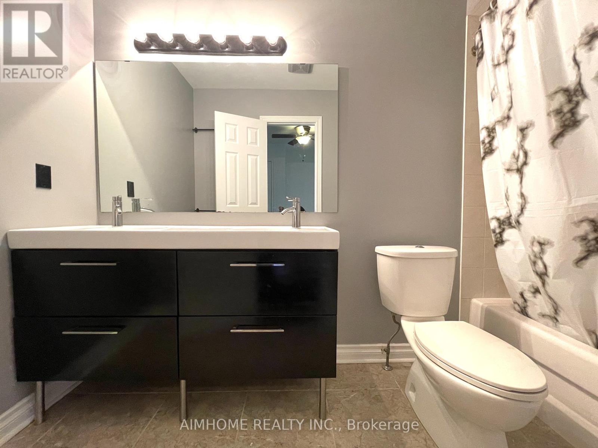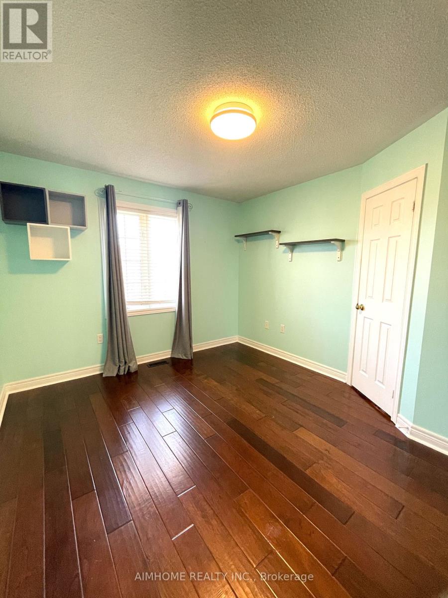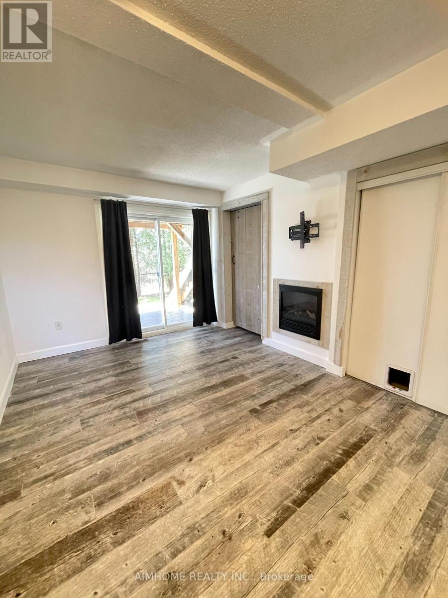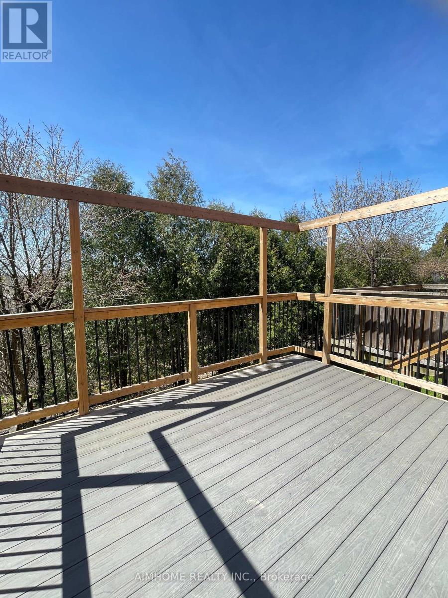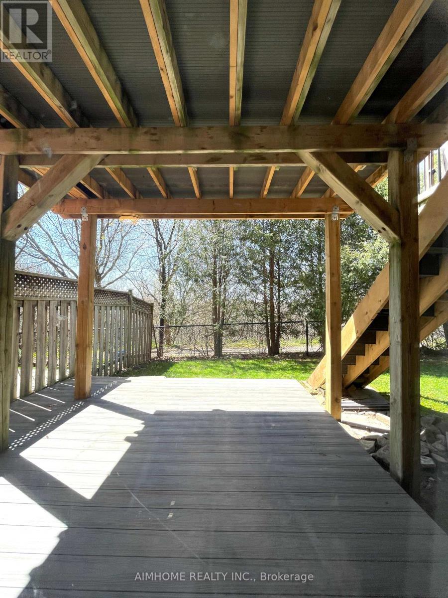2 卧室
2 浴室
壁炉
中央空调
风热取暖
$3,300 Monthly
Stunning 3 Storey 2 Bedroom Townhouse with Private Lot Backing Onto Breathtaking Wooded Ravine On A Desirable Quiet Crescent. Main Floor Kitchen with Breakfast Area Walking Out to Deck. Lots of Potlights in the Combined Living/Dining Area. Primary Bedroom with Stunning Views and Large Wall Closet. Second Bedroom is also generously sized with a Windowed Walk-in Closet. Finished Lower Level Family Room with W/O to Backyard. Hardwood Fl thru-out. Close To Trails, Parks, Schools, Shops, Restaurants & Transit. Mins to QEW/ Hwy 403. **** EXTRAS **** Tenant Responsible for All Utilities (gas, electricity, water and hwt rental) (id:43681)
房源概要
|
MLS® Number
|
W8277424 |
|
房源类型
|
民宅 |
|
社区名字
|
Uptown Core |
|
总车位
|
3 |
详 情
|
浴室
|
2 |
|
地上卧房
|
2 |
|
总卧房
|
2 |
|
家电类
|
Garage Door Opener Remote(s), Blinds, 洗碗机, 烘干机, Hood 电扇, Range, 冰箱, 炉子, 洗衣机, 窗帘 |
|
地下室进展
|
已装修 |
|
地下室功能
|
Walk Out |
|
地下室类型
|
N/a (finished) |
|
施工种类
|
附加的 |
|
空调
|
中央空调 |
|
外墙
|
砖 |
|
壁炉
|
有 |
|
地基类型
|
砖 |
|
供暖方式
|
天然气 |
|
供暖类型
|
压力热风 |
|
储存空间
|
3 |
|
类型
|
联排别墅 |
|
设备间
|
市政供水 |
车 位
土地
|
英亩数
|
无 |
|
污水道
|
Sanitary Sewer |
|
不规则大小
|
16.34 X 80.64 Ft |
房 间
| 楼 层 |
类 型 |
长 度 |
宽 度 |
面 积 |
|
二楼 |
客厅 |
3.2 m |
3.4 m |
3.2 m x 3.4 m |
|
二楼 |
餐厅 |
2.62 m |
2.71 m |
2.62 m x 2.71 m |
|
二楼 |
Eating Area |
4.67 m |
5.64 m |
4.67 m x 5.64 m |
|
三楼 |
主卧 |
3.32 m |
3.92 m |
3.32 m x 3.92 m |
|
三楼 |
第二卧房 |
3.32 m |
4.6 m |
3.32 m x 4.6 m |
|
Lower Level |
家庭房 |
3.12 m |
4.36 m |
3.12 m x 4.36 m |
https://www.realtor.ca/real-estate/26811409/2404-ravinebrook-crescent-oakville-uptown-core


