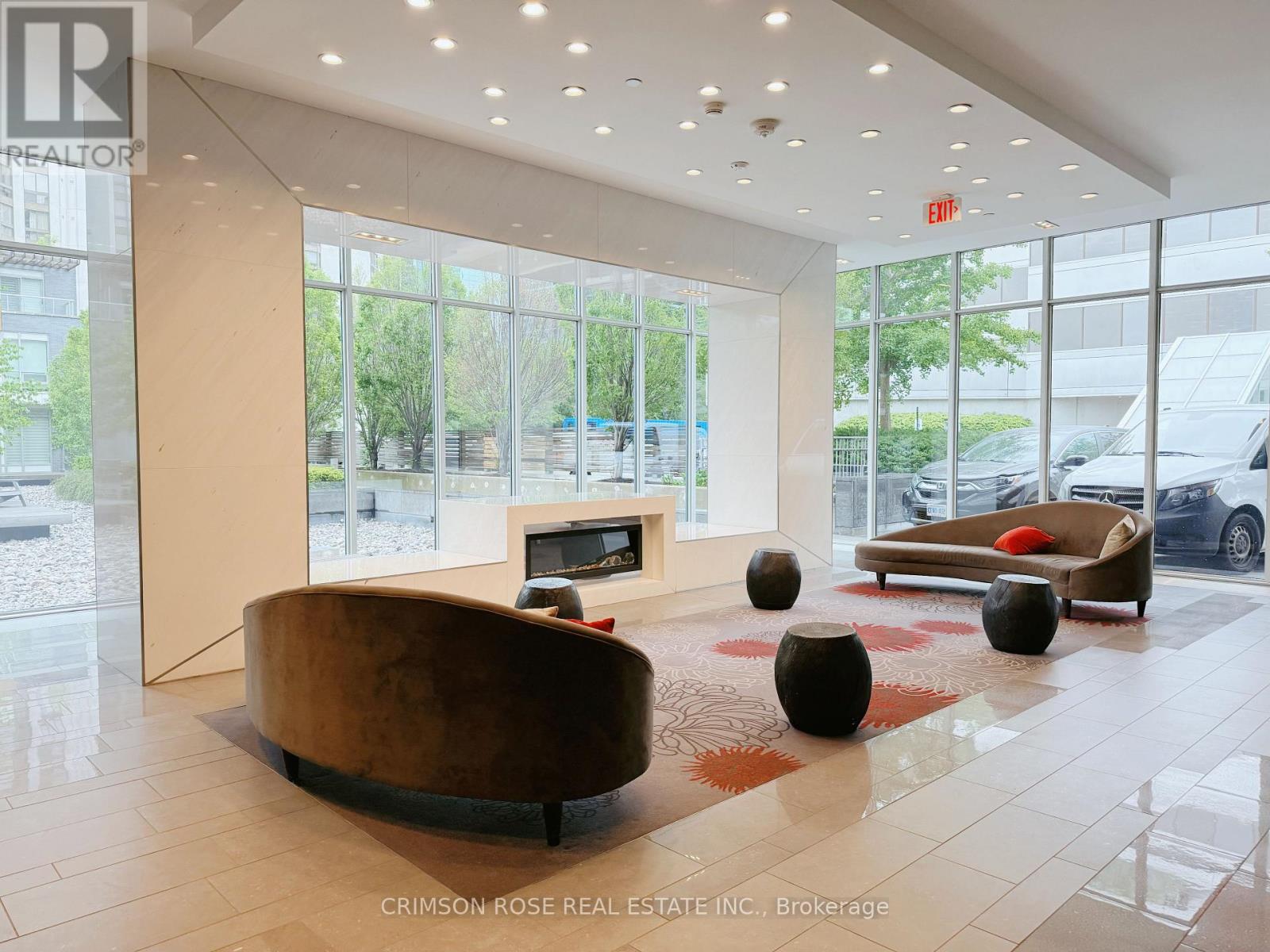2 卧室
1 浴室
600 - 699 sqft
中央空调
风热取暖
$2,600 Monthly
Enjoy Stunning, Unobstructed SOUTH views of downtown Toronto from this bright 698 sq ft 1bedroom+Den unit at Yonge & Sheppard, featuring 9-ft ceilings, a spacious den with sliding door and closet (can be used as a 2nd bedroom), open-concept living with walk-out balcony, walk-in closet in the sunlit primary bedroom, laminate floors throughout, and unbeatable access to subway, shops, dining, entertainment, Hwy 401, PLUS Parking and Locker included. (id:43681)
房源概要
|
MLS® Number
|
C12183392 |
|
房源类型
|
民宅 |
|
社区名字
|
Willowdale East |
|
社区特征
|
Pet Restrictions |
|
特征
|
阳台, 无地毯 |
|
总车位
|
1 |
|
View Type
|
City View |
详 情
|
浴室
|
1 |
|
地上卧房
|
1 |
|
地下卧室
|
1 |
|
总卧房
|
2 |
|
Age
|
6 To 10 Years |
|
公寓设施
|
Security/concierge, 健身房, 宴会厅, Storage - Locker |
|
家电类
|
烤箱 - Built-in, 洗碗机, 烘干机, 微波炉, Hood 电扇, 炉子, 洗衣机, 窗帘, 冰箱 |
|
空调
|
中央空调 |
|
外墙
|
混凝土 |
|
Flooring Type
|
Laminate |
|
供暖方式
|
天然气 |
|
供暖类型
|
压力热风 |
|
内部尺寸
|
600 - 699 Sqft |
|
类型
|
公寓 |
车 位
土地
房 间
| 楼 层 |
类 型 |
长 度 |
宽 度 |
面 积 |
|
一楼 |
客厅 |
4.13 m |
3.35 m |
4.13 m x 3.35 m |
|
一楼 |
餐厅 |
4.13 m |
3.35 m |
4.13 m x 3.35 m |
|
一楼 |
厨房 |
3.35 m |
2.83 m |
3.35 m x 2.83 m |
|
一楼 |
卧室 |
3.31 m |
2.91 m |
3.31 m x 2.91 m |
|
一楼 |
衣帽间 |
2.91 m |
2.66 m |
2.91 m x 2.66 m |
https://www.realtor.ca/real-estate/28389176/2403-88-sheppard-avenue-e-toronto-willowdale-east-willowdale-east
























