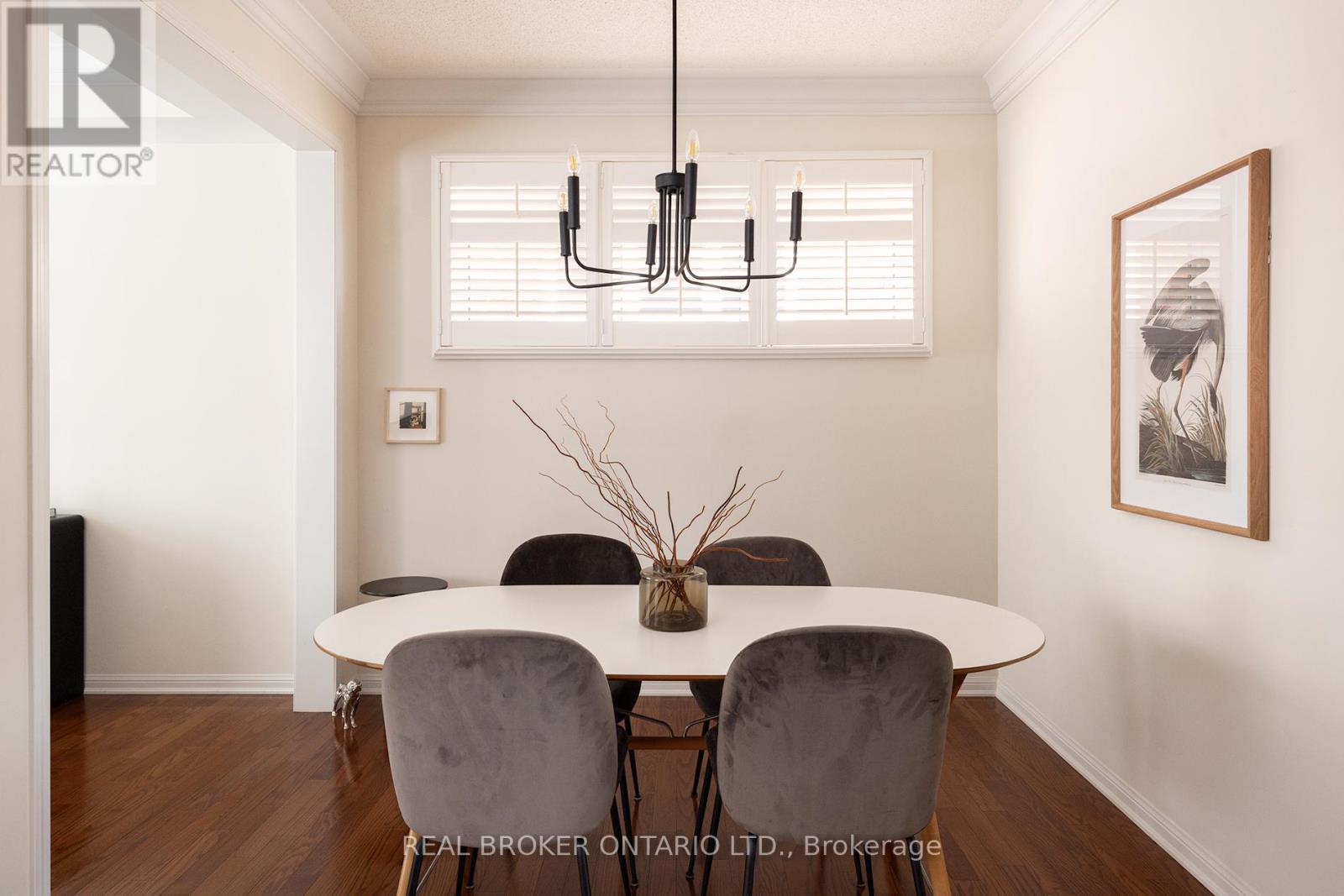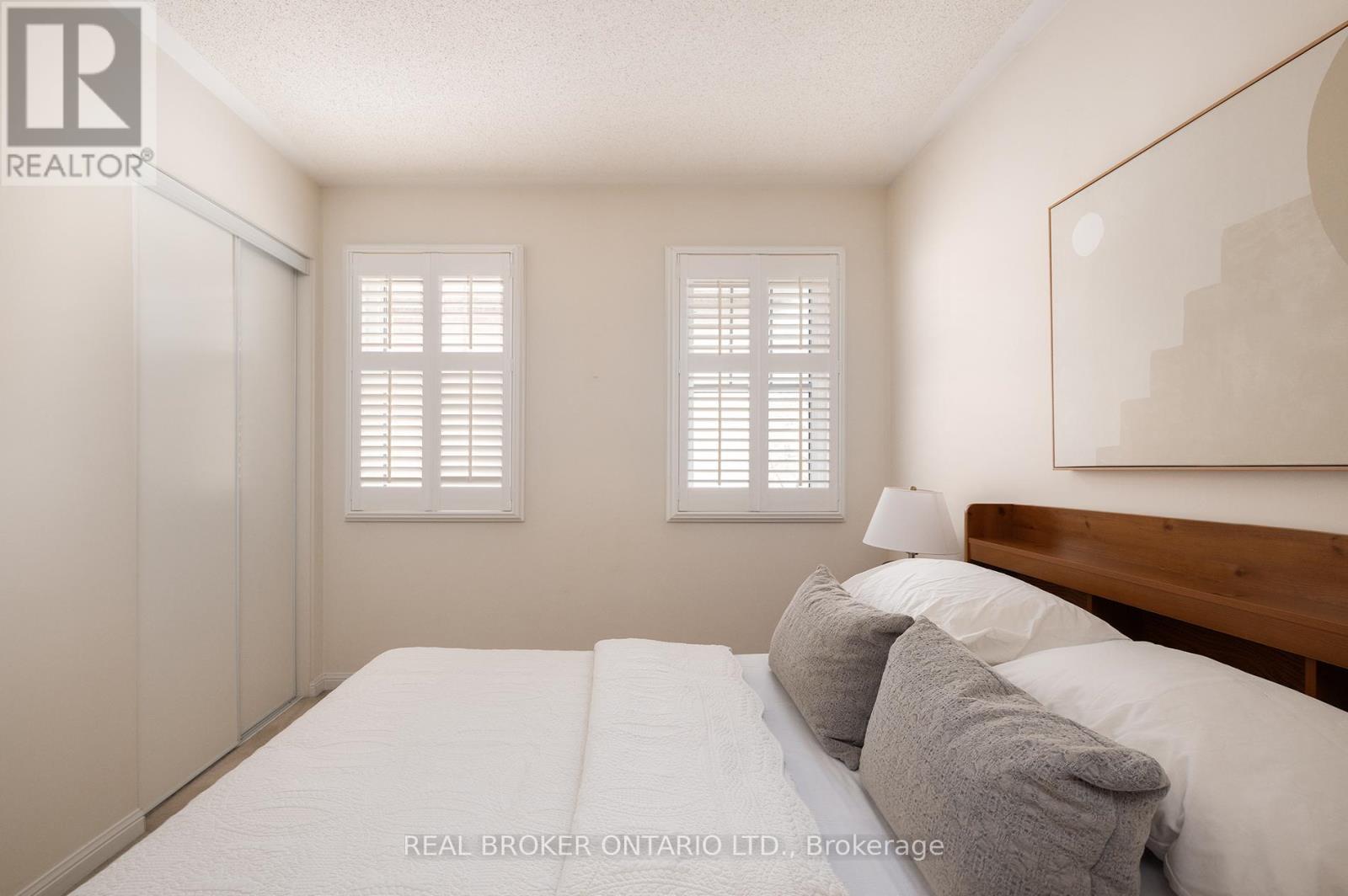24 Yates Avenue Toronto (Clairlea-Birchmount), Ontario M1L 0C8

$899,000
Amazing on Yates! This stunning, lovingly maintained end-unit freehold townhouse, built by Mattamy Homes, offers an exceptional 2,054 sqft of bright, beautifully laid out living space in sought-after Clairlea-Birchmount. The main level is thoughtfully designed with a perfect office space, featuring a walk-out to your private, landscaped backyard ideal for work-from-home flexibility or family enjoyment. Direct access from the garage adds everyday convenience. Ascend to the second floor, a true entertainer's dream. An open-concept living, dining, and kitchen area is enhanced by soaring 9-foot smooth ceilings, pot lights throughout, and abundant natural light. The modern kitchen is finished with elegant granite counters and ample cabinetry, making meal prep and hosting effortless. The third level showcases four generously sized bedrooms, including a spacious primary suite with a private ensuite bathroom. The layout maximizes every square foot, providing comfort and functionality without compromise. Pride of ownership is evident throughout, with recent upgrades including an updated main bathroom, as well as stylish lighting updates across the home. Meticulously cared for by the original owners, this property is in pristine condition. Enjoy the best of both worlds, the peaceful, suburban feel of a private enclave with urban convenience just minutes away. Walk to Warden Station, nearby shops, fantastic restaurants, and everyday essentials with ease. 24 Yates Ave is the home youve been waiting for. 4 bedrooms, 3 bathrooms, 2 parking spaces, and unbeatable value in one of Torontos most connected locations. A must-see! (id:43681)
Open House
现在这个房屋大家可以去Open House参观了!
12:00 pm
结束于:2:00 pm
12:00 pm
结束于:2:00 pm
房源概要
| MLS® Number | E12145400 |
| 房源类型 | 民宅 |
| 社区名字 | Clairlea-Birchmount |
| 总车位 | 2 |
详 情
| 浴室 | 3 |
| 地上卧房 | 4 |
| 总卧房 | 4 |
| 家电类 | 洗碗机, 烘干机, 微波炉, 炉子, 洗衣机, 冰箱 |
| 施工种类 | 附加的 |
| 空调 | 中央空调 |
| 外墙 | 砖 |
| Flooring Type | Hardwood, Tile |
| 客人卫生间(不包含洗浴) | 1 |
| 供暖方式 | 天然气 |
| 供暖类型 | 压力热风 |
| 储存空间 | 3 |
| 内部尺寸 | 1500 - 2000 Sqft |
| 类型 | 联排别墅 |
| 设备间 | 市政供水 |
车 位
| 附加车库 | |
| Garage |
土地
| 英亩数 | 无 |
| 污水道 | Sanitary Sewer |
| 土地深度 | 67 Ft ,4 In |
| 土地宽度 | 26 Ft ,7 In |
| 不规则大小 | 26.6 X 67.4 Ft |
房 间
| 楼 层 | 类 型 | 长 度 | 宽 度 | 面 积 |
|---|---|---|---|---|
| 二楼 | 家庭房 | 6.2 m | 3.6 m | 6.2 m x 3.6 m |
| 二楼 | 餐厅 | 4.07 m | 3.04 m | 4.07 m x 3.04 m |
| 二楼 | 厨房 | 2.74 m | 3.96 m | 2.74 m x 3.96 m |
| 二楼 | Eating Area | 3.15 m | 3.04 m | 3.15 m x 3.04 m |
| 三楼 | 主卧 | 3.35 m | 3.65 m | 3.35 m x 3.65 m |
| 三楼 | 第二卧房 | 2.74 m | 2.74 m | 2.74 m x 2.74 m |
| 三楼 | 第三卧房 | 3.5 m | 2.74 m | 3.5 m x 2.74 m |
| 三楼 | Bedroom 4 | 2.59 m | 3.12 m | 2.59 m x 3.12 m |
| 一楼 | 客厅 | 2.77 m | 3.53 m | 2.77 m x 3.53 m |




























