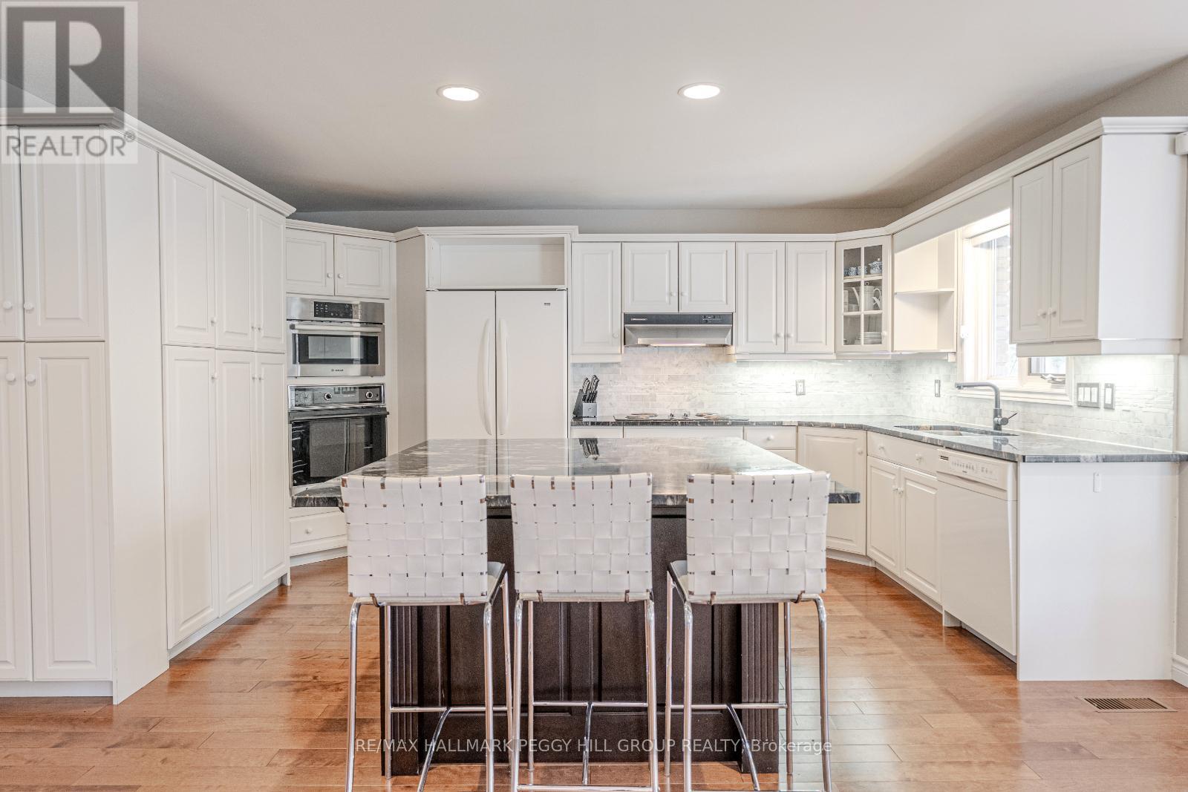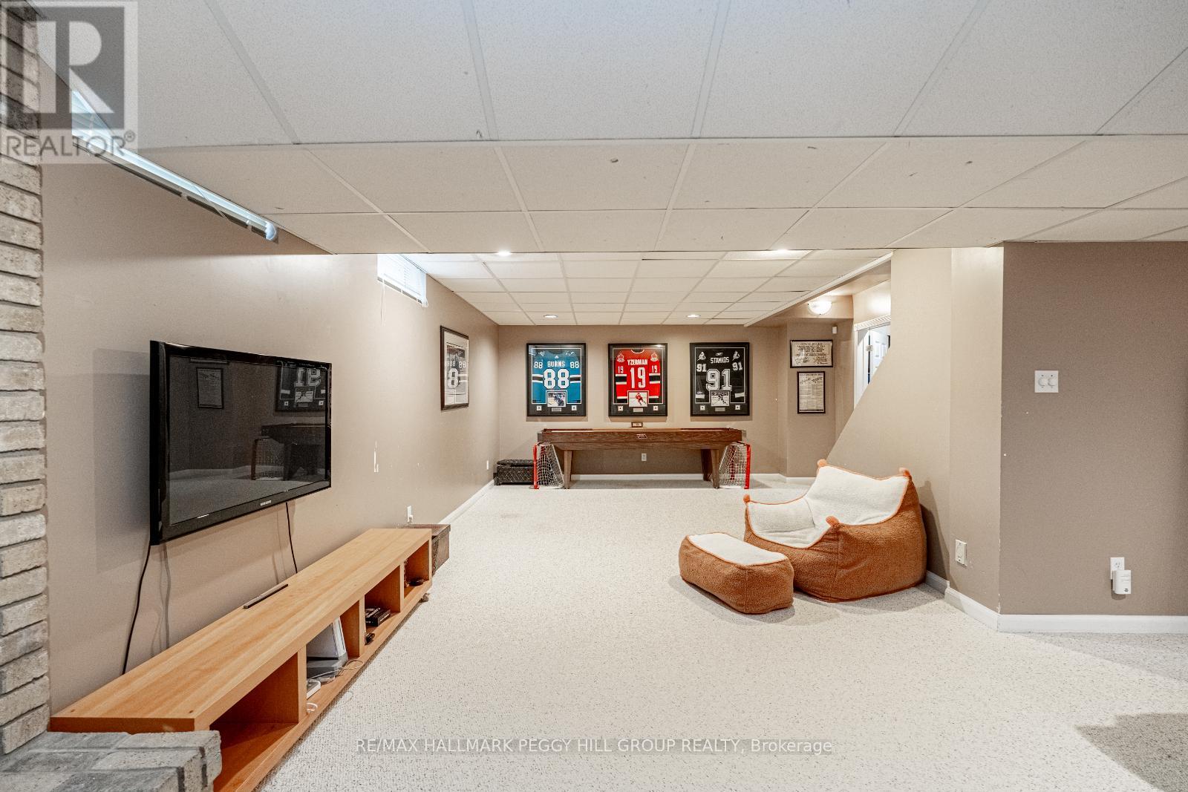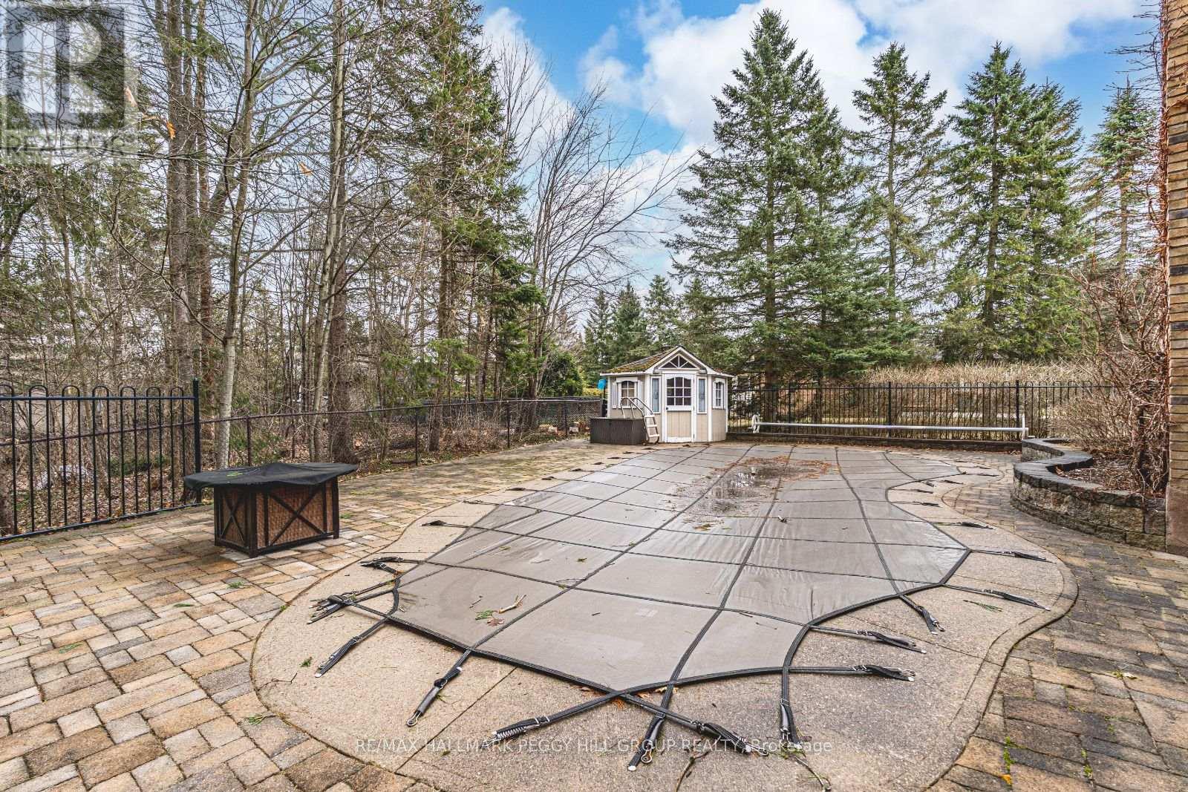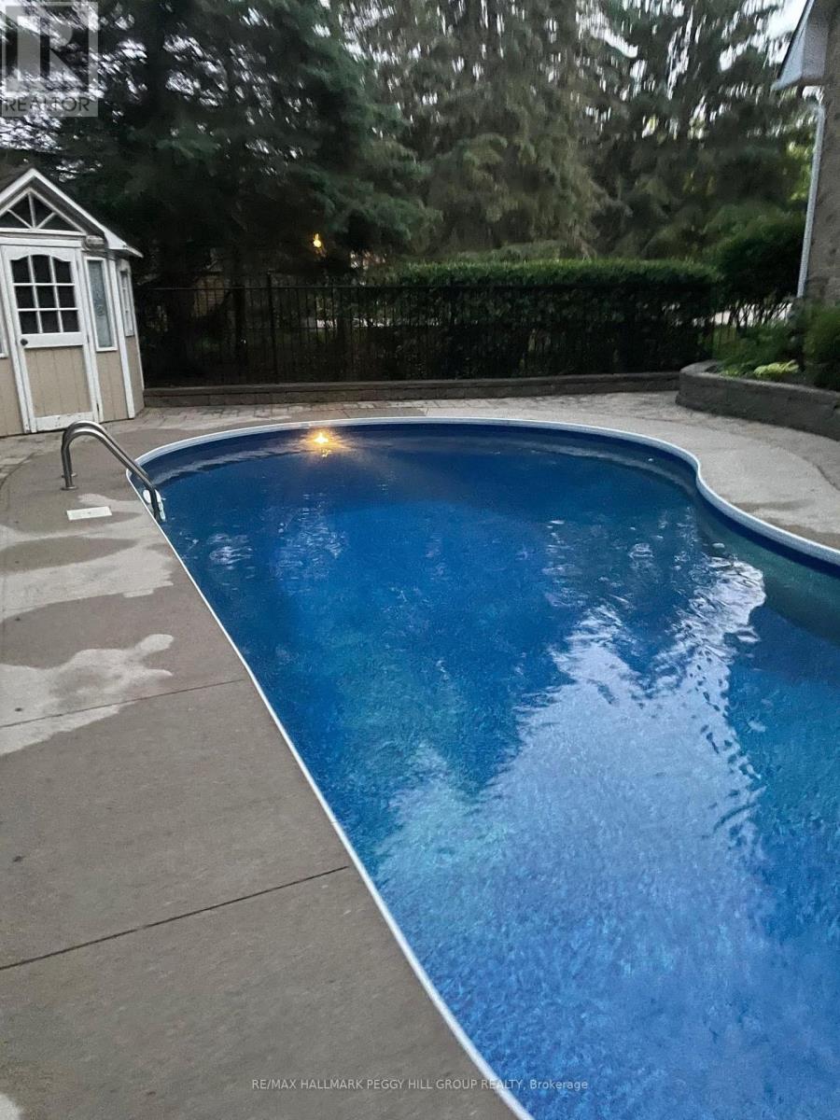5 卧室
3 浴室
3000 - 3500 sqft
壁炉
Inground Pool
中央空调
风热取暖
Lawn Sprinkler
$1,649,000
SPACIOUS FAMILY HOME SET ON PRIVATE CUL-DE-SAC WITH AN INGROUND POOL! Tucked into a quiet cul-de-sac in the coveted community of Midhurst, this 2-storey Cape Cod-inspired home delivers comfort, space, and sophistication on a beautifully landscaped lot with mature trees, a sprinkler system, and no direct rear homes for added privacy. With nearly 4,200 finished sq ft, this showstopper offers an expansive layout ideal for family living, featuring five spacious bedrooms, abundant closet space, and incredible in-law potential with a partially finished basement and two separate staircases. Inside, enjoy hardwood flooring, pot lights, California shutters, and two inviting gas fireplaces. The kitchen features timeless white cabinetry, built-in appliances, a centre island, and a walkout to the expansive deck overlooking the backyard. Cool off all summer long in the inground saltwater pool designed for fun, relaxation, and memory-making with family and friends. Enjoy the convenience of a central vacuum system, main floor laundry with garage access, and a spacious driveway with an attached double-car garage. Just minutes to scenic parks and trails and only 10 minutes to all the amenities along Bayfield Street in Barrie, this is a rare opportunity to live beautifully in one of the area's most desirable neighbourhoods! (id:43681)
房源概要
|
MLS® Number
|
S12145465 |
|
房源类型
|
民宅 |
|
社区名字
|
Midhurst |
|
附近的便利设施
|
公园, 学校 |
|
社区特征
|
School Bus |
|
特征
|
Cul-de-sac, Irregular Lot Size |
|
总车位
|
8 |
|
Pool Features
|
Salt Water Pool |
|
泳池类型
|
Inground Pool |
|
结构
|
Deck |
详 情
|
浴室
|
3 |
|
地上卧房
|
5 |
|
总卧房
|
5 |
|
Age
|
31 To 50 Years |
|
公寓设施
|
Fireplace(s) |
|
家电类
|
Garage Door Opener Remote(s), Central Vacuum, 洗碗机, 烘干机, Garage Door Opener, 微波炉, Hood 电扇, 炉子, 洗衣机, 窗帘, 冰箱 |
|
地下室进展
|
部分完成 |
|
地下室功能
|
Separate Entrance |
|
地下室类型
|
N/a (partially Finished) |
|
施工种类
|
独立屋 |
|
空调
|
中央空调 |
|
外墙
|
铝壁板, 砖 |
|
Fire Protection
|
Alarm System |
|
壁炉
|
有 |
|
Fireplace Total
|
2 |
|
地基类型
|
水泥 |
|
客人卫生间(不包含洗浴)
|
1 |
|
供暖方式
|
天然气 |
|
供暖类型
|
压力热风 |
|
储存空间
|
2 |
|
内部尺寸
|
3000 - 3500 Sqft |
|
类型
|
独立屋 |
|
设备间
|
市政供水 |
车 位
土地
|
英亩数
|
无 |
|
土地便利设施
|
公园, 学校 |
|
Landscape Features
|
Lawn Sprinkler |
|
污水道
|
Septic System |
|
土地深度
|
305 Ft |
|
土地宽度
|
70 Ft ,1 In |
|
不规则大小
|
70.1 X 305 Ft |
|
规划描述
|
R1 |
房 间
| 楼 层 |
类 型 |
长 度 |
宽 度 |
面 积 |
|
二楼 |
Bedroom 4 |
3.81 m |
4.72 m |
3.81 m x 4.72 m |
|
二楼 |
Bedroom 5 |
3.38 m |
4.72 m |
3.38 m x 4.72 m |
|
二楼 |
主卧 |
6.48 m |
4.75 m |
6.48 m x 4.75 m |
|
二楼 |
第二卧房 |
3.99 m |
3.56 m |
3.99 m x 3.56 m |
|
二楼 |
第三卧房 |
4.7 m |
3.56 m |
4.7 m x 3.56 m |
|
地下室 |
娱乐,游戏房 |
10.11 m |
8.08 m |
10.11 m x 8.08 m |
|
地下室 |
其它 |
3.1 m |
2.57 m |
3.1 m x 2.57 m |
|
一楼 |
门厅 |
2.18 m |
3.53 m |
2.18 m x 3.53 m |
|
一楼 |
厨房 |
4.67 m |
5.66 m |
4.67 m x 5.66 m |
|
一楼 |
餐厅 |
3.48 m |
2.84 m |
3.48 m x 2.84 m |
|
一楼 |
客厅 |
3.78 m |
3.58 m |
3.78 m x 3.58 m |
|
一楼 |
家庭房 |
5.21 m |
5.41 m |
5.21 m x 5.41 m |
|
一楼 |
Office |
4.93 m |
3.71 m |
4.93 m x 3.71 m |
|
一楼 |
洗衣房 |
1.75 m |
3 m |
1.75 m x 3 m |
设备间
https://www.realtor.ca/real-estate/28306147/24-willow-bay-drive-springwater-midhurst-midhurst






































