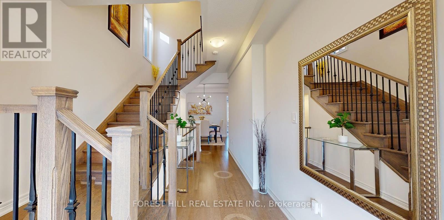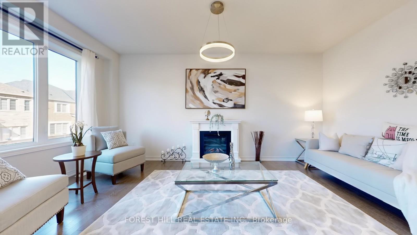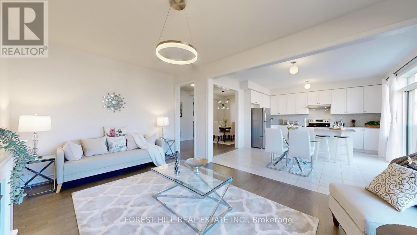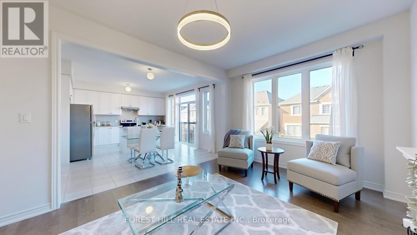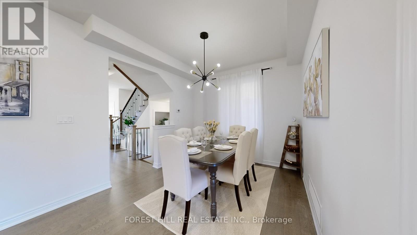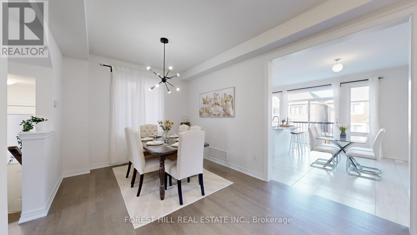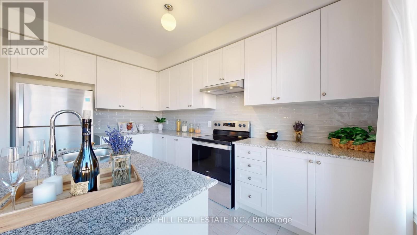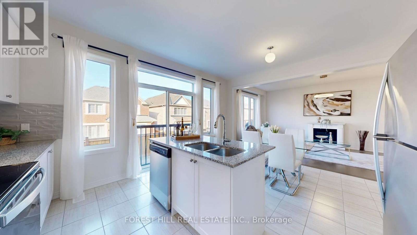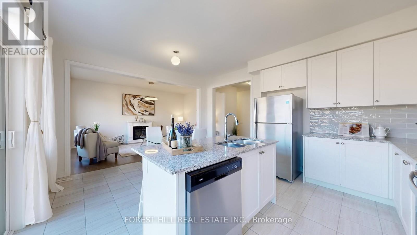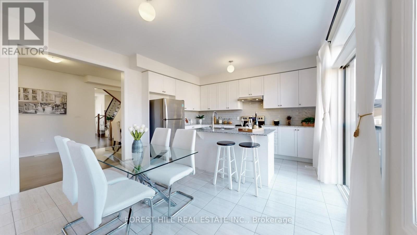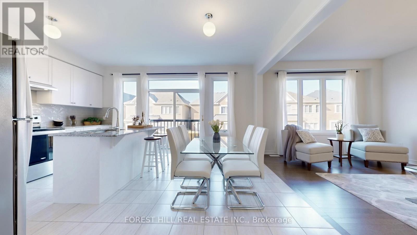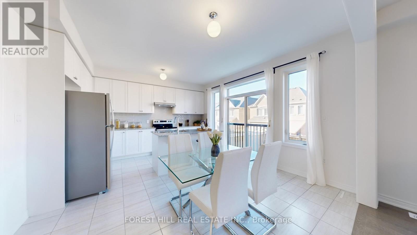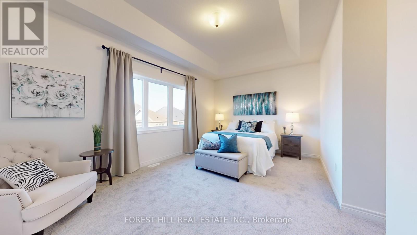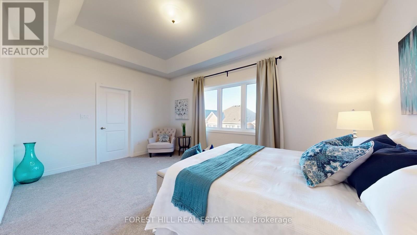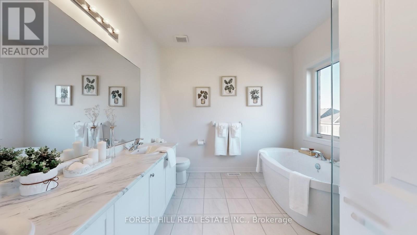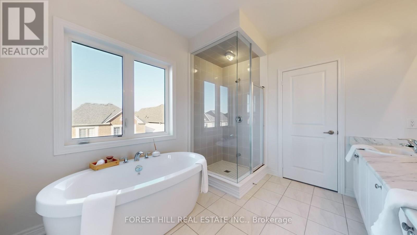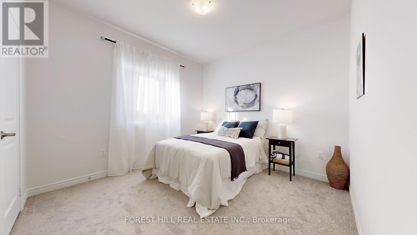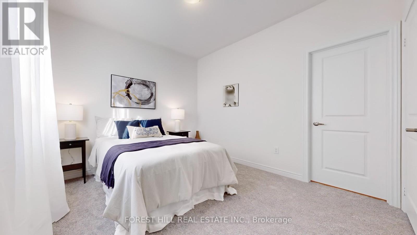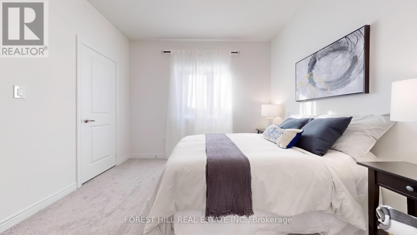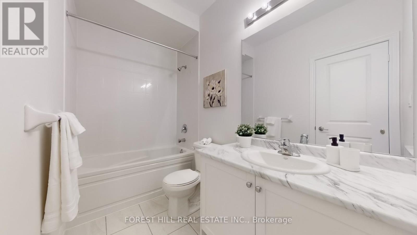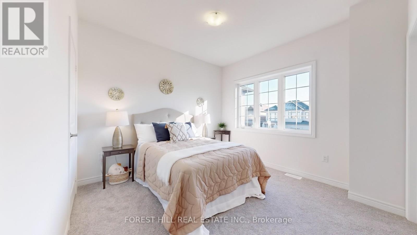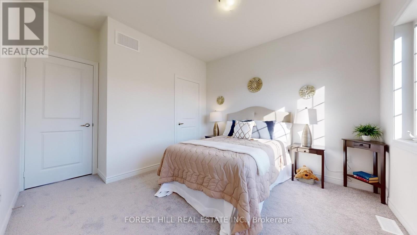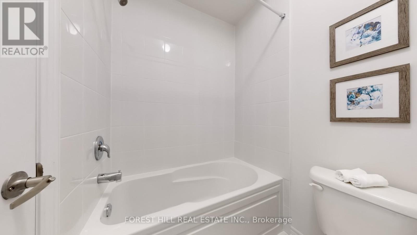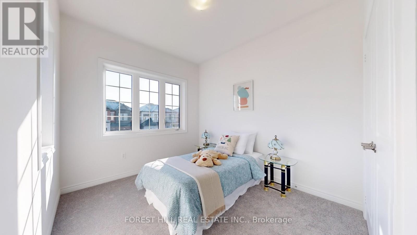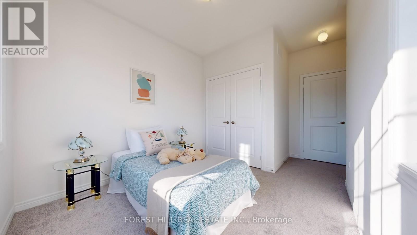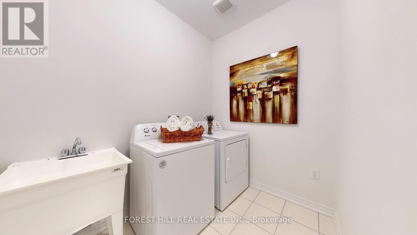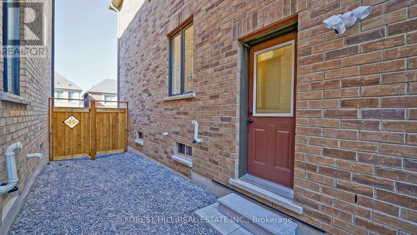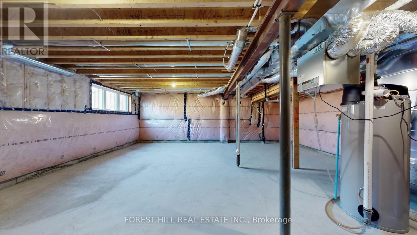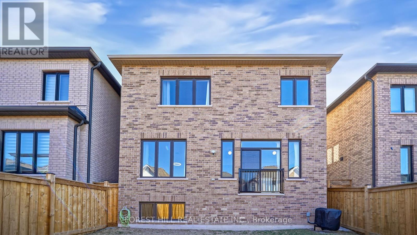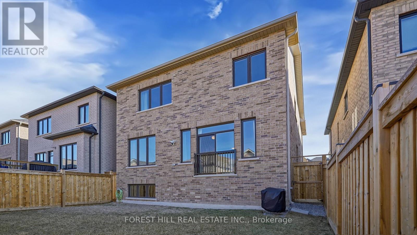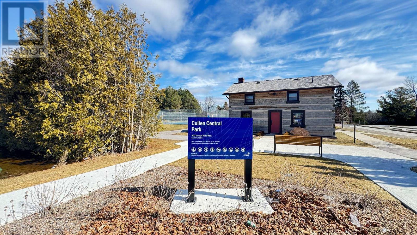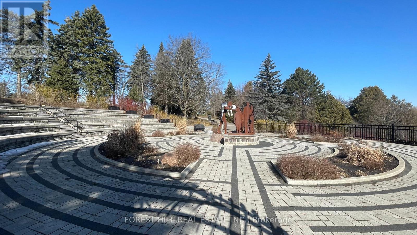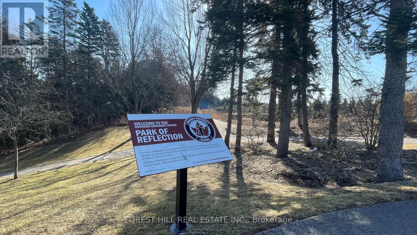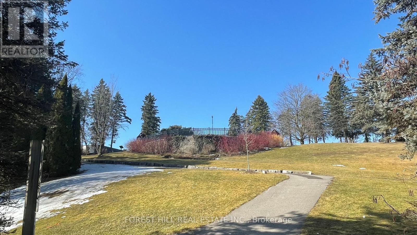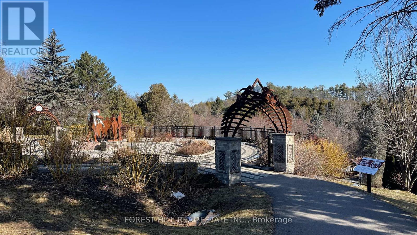4 卧室
4 浴室
2000 - 2500 sqft
壁炉
中央空调, Ventilation System
风热取暖
$1,288,000
Stunning 2-year-new detached home with no sidewalk, located on a quiet, family-friendly street in the prestigious North Whitby community. This elegant and spacious residence features 9-ft ceilings on both the main and upper floors, 4 large bedrooms, 4 bathrooms, and a bright look-out basement with a separate entrance and cold room - offering excellent potential for an in-law suite or future rental income. The main floor showcases rich hardwood flooring throughout, a seamless open-concept layout, and a cozy family room with an electric fireplace. The modern eat-in kitchen is equipped with a centre island, granite countertops, upgraded backsplash, and stainless steel appliances. The breakfast area opens to a Juliet balcony overlooking the fenced backyard - an ideal space to build your dream deck. Upgraded hardwood stairs with sleek iron pickets and rails lead to the upper level, where the airy feel continues with 9-ft ceilings and hardwood flooring in the hallway. The primary bedroom impresses with a 10-ft tray ceiling, a luxurious 5-piece ensuite featuring a stand-alone soaker tub, glass shower, double sinks, and walk-in closet. One secondary bedroom includes its own 4-piece ensuite and walk-in closet, while the other two bedrooms are connected by a Jack & Jill bathroom - perfect for growing families. Additional conveniences include a second-floor laundry room and no sidewalk, allowing for parking up to 4 cars on the driveway. Ideally located just steps from scenic parks, trails, Heber Down Conservation Area, tennis/pickleball courts, soccer fields, and the luxurious Thermëa Spa Village, and close to top-rated schools, shopping centres, and major highways (412, 401, 407), as well as the Whitby GO Station. This home perfectly blends comfort, style, and an unbeatable location - an absolute must-see! (id:43681)
房源概要
|
MLS® Number
|
E12150918 |
|
房源类型
|
民宅 |
|
社区名字
|
Rural Whitby |
|
附近的便利设施
|
公园 |
|
总车位
|
6 |
详 情
|
浴室
|
4 |
|
地上卧房
|
4 |
|
总卧房
|
4 |
|
Age
|
0 To 5 Years |
|
公寓设施
|
Fireplace(s) |
|
家电类
|
Water Heater, 洗碗机, 烘干机, Hood 电扇, 炉子, 洗衣机, 窗帘, 冰箱 |
|
地下室功能
|
Separate Entrance |
|
地下室类型
|
N/a |
|
施工种类
|
独立屋 |
|
空调
|
Central Air Conditioning, Ventilation System |
|
外墙
|
砖, 灰泥 |
|
壁炉
|
有 |
|
Flooring Type
|
Hardwood, Ceramic |
|
地基类型
|
混凝土 |
|
客人卫生间(不包含洗浴)
|
1 |
|
供暖方式
|
天然气 |
|
供暖类型
|
压力热风 |
|
储存空间
|
2 |
|
内部尺寸
|
2000 - 2500 Sqft |
|
类型
|
独立屋 |
|
设备间
|
市政供水 |
车 位
土地
|
英亩数
|
无 |
|
围栏类型
|
Fenced Yard |
|
土地便利设施
|
公园 |
|
污水道
|
Sanitary Sewer |
|
土地深度
|
93 Ft ,10 In |
|
土地宽度
|
36 Ft ,1 In |
|
不规则大小
|
36.1 X 93.9 Ft |
|
地表水
|
River/stream |
房 间
| 楼 层 |
类 型 |
长 度 |
宽 度 |
面 积 |
|
二楼 |
主卧 |
5.2 m |
3.51 m |
5.2 m x 3.51 m |
|
二楼 |
第二卧房 |
3.46 m |
3.36 m |
3.46 m x 3.36 m |
|
二楼 |
第三卧房 |
3.05 m |
2.9 m |
3.05 m x 2.9 m |
|
二楼 |
Bedroom 4 |
3.36 m |
3.26 m |
3.36 m x 3.26 m |
|
一楼 |
家庭房 |
5.49 m |
3.36 m |
5.49 m x 3.36 m |
|
一楼 |
餐厅 |
5.03 m |
3.05 m |
5.03 m x 3.05 m |
|
一楼 |
厨房 |
4.17 m |
5.03 m |
4.17 m x 5.03 m |
|
一楼 |
Eating Area |
4.17 m |
5.03 m |
4.17 m x 5.03 m |
https://www.realtor.ca/real-estate/28317987/24-vickery-street-whitby-rural-whitby



