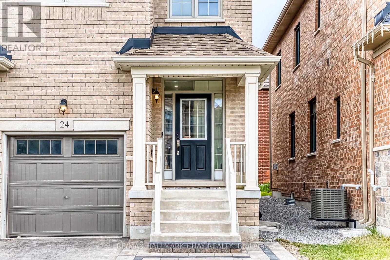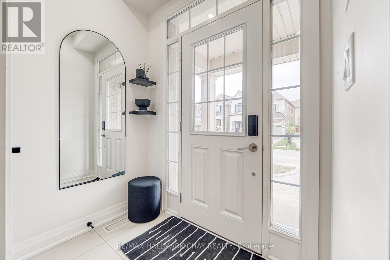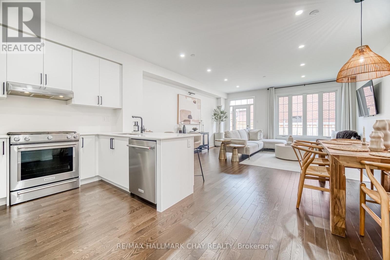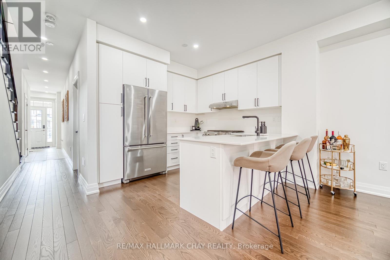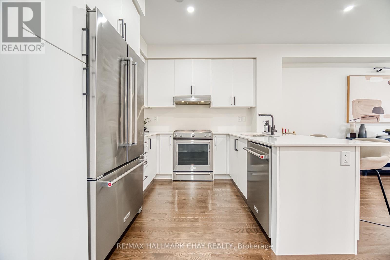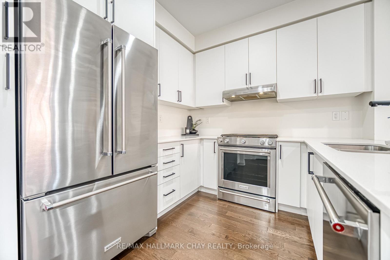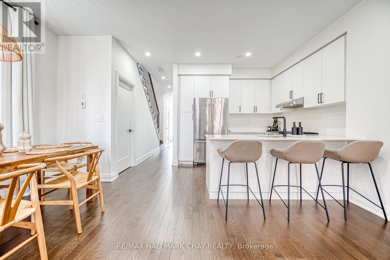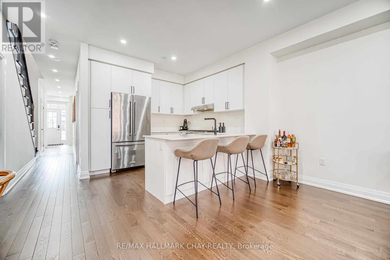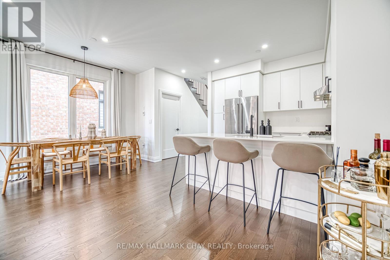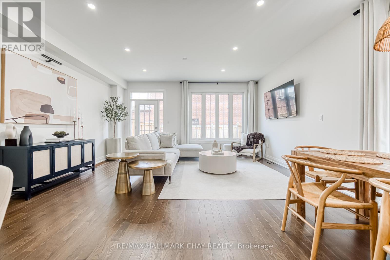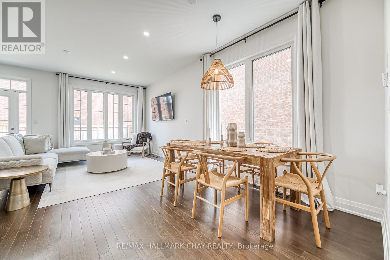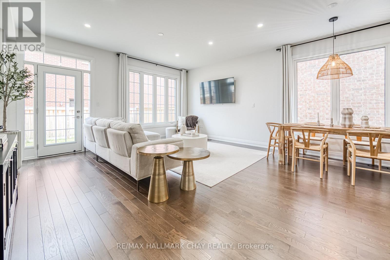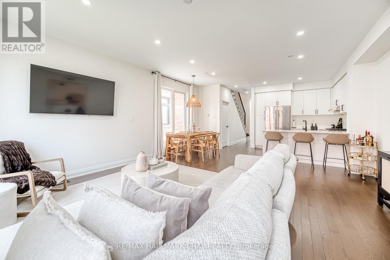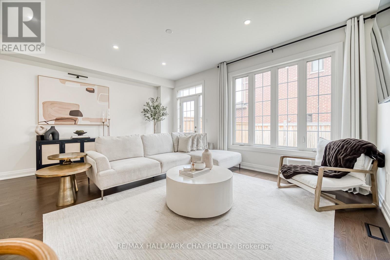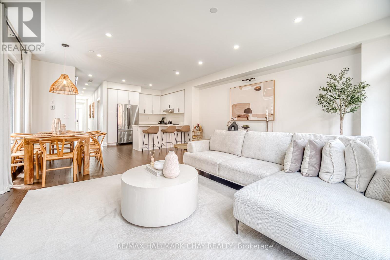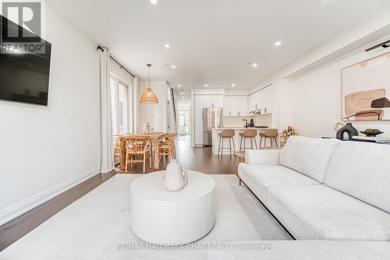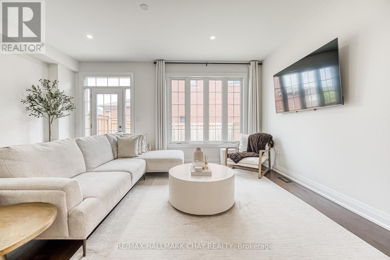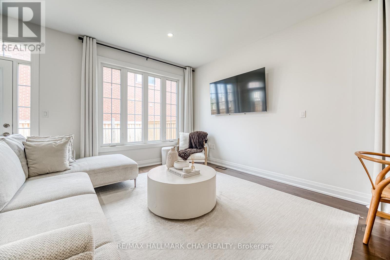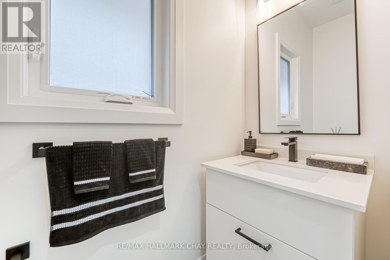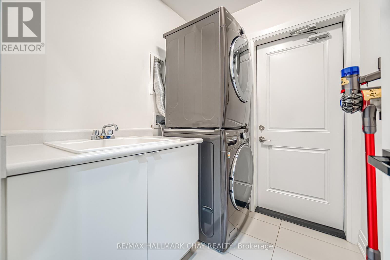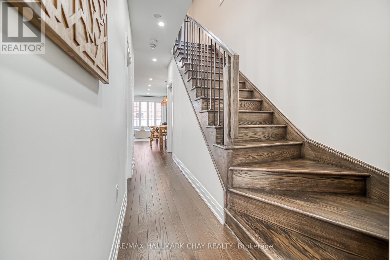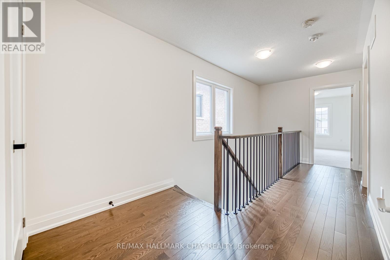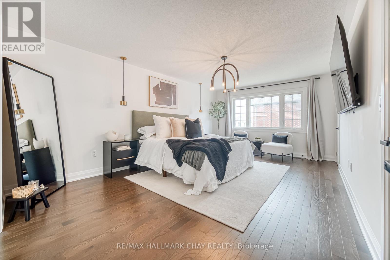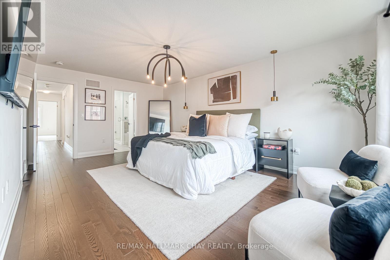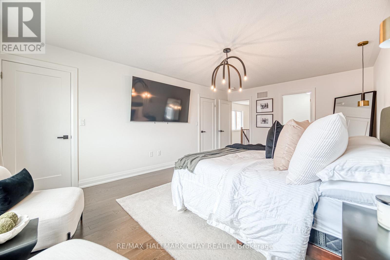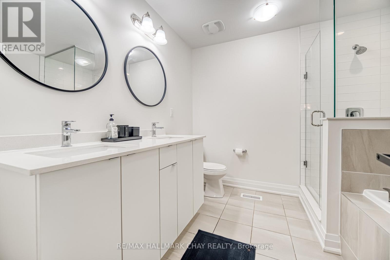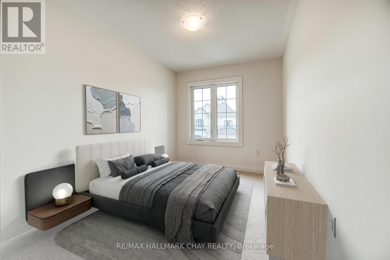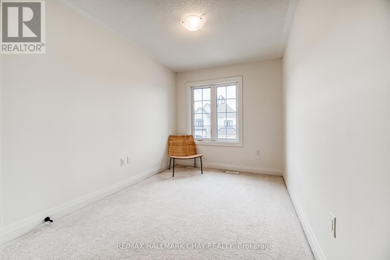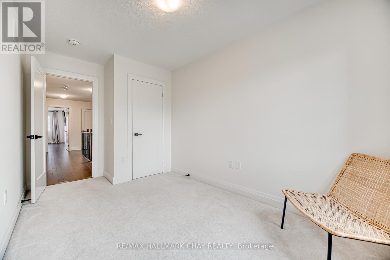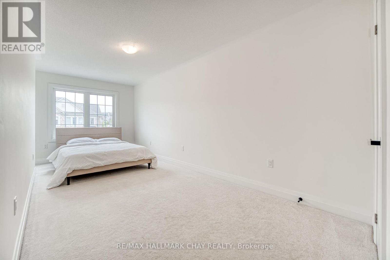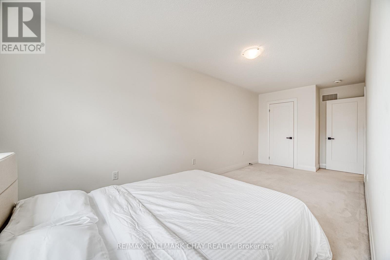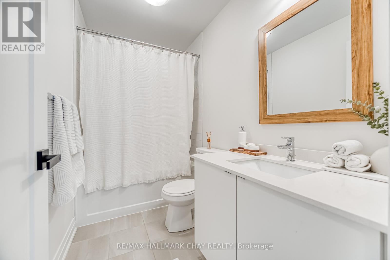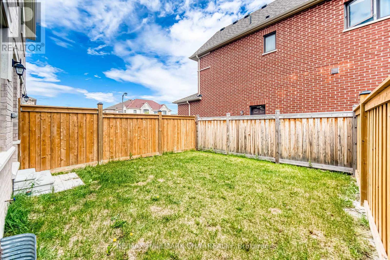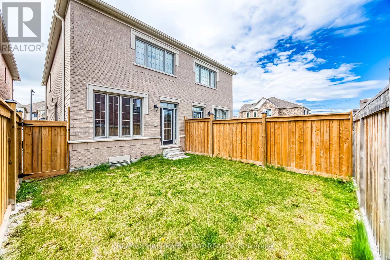24 Tremoy Road East Gwillimbury (Holland Landing), Ontario L9N 0T2

3 卧室
3 浴室
1500 - 2000 sqft
壁炉
中央空调
风热取暖
$1,049,000
Top Reasons You Will Love This Home. Beautiful Curb Appeal With New Stone Landscaping. Stunning Main Floor With 9' Ceiling, Hardwood Floors, Pot Lights And A Sun Filled Open Concept. Chef's Kitchen With Stone Countertop, Extended Cabinets, Stainless Appliances And A Breakfast Bar. Upper Floor With Spacious Bedrooms And A Beautiful Primary Bedroom With Walk-In Closets And A Spa-Style Ensuite Bath. Enjoy Your Private Fully Fenced Backyard, Great For Family/Friends/Bbq's. Fall In Love With This Desirable Neighbourhood. Close To Schools, Parks, Transit, Hospital, Shopping, Restaurants And All Amenities. (id:43681)
Open House
现在这个房屋大家可以去Open House参观了!
June
8
Sunday
开始于:
2:00 pm
结束于:4:00 pm
房源概要
| MLS® Number | N12191689 |
| 房源类型 | 民宅 |
| 社区名字 | Holland Landing |
| 附近的便利设施 | 公园, 学校, 礼拜场所 |
| 社区特征 | School Bus |
| 总车位 | 4 |
详 情
| 浴室 | 3 |
| 地上卧房 | 3 |
| 总卧房 | 3 |
| Age | 0 To 5 Years |
| 地下室进展 | 已完成 |
| 地下室类型 | N/a (unfinished) |
| 施工种类 | Semi-detached |
| 空调 | 中央空调 |
| 外墙 | 砖, 石 |
| 壁炉 | 有 |
| Flooring Type | Hardwood |
| 地基类型 | 混凝土 |
| 客人卫生间(不包含洗浴) | 1 |
| 供暖方式 | 天然气 |
| 供暖类型 | 压力热风 |
| 储存空间 | 2 |
| 内部尺寸 | 1500 - 2000 Sqft |
| 类型 | 独立屋 |
| 设备间 | 市政供水 |
车 位
| 附加车库 | |
| Garage |
土地
| 英亩数 | 无 |
| 围栏类型 | Fenced Yard |
| 土地便利设施 | 公园, 学校, 宗教场所 |
| 污水道 | Sanitary Sewer |
| 土地深度 | 100 Ft ,1 In |
| 土地宽度 | 22 Ft ,3 In |
| 不规则大小 | 22.3 X 100.1 Ft |
房 间
| 楼 层 | 类 型 | 长 度 | 宽 度 | 面 积 |
|---|---|---|---|---|
| 二楼 | 主卧 | 5.79 m | 3.81 m | 5.79 m x 3.81 m |
| 二楼 | 第二卧房 | 7.44 m | 2.59 m | 7.44 m x 2.59 m |
| 二楼 | 第三卧房 | 3.45 m | 2.46 m | 3.45 m x 2.46 m |
| 一楼 | 厨房 | 2.64 m | 3.05 m | 2.64 m x 3.05 m |
| 一楼 | 餐厅 | 3.3 m | 2.72 m | 3.3 m x 2.72 m |
| 一楼 | Eating Area | 2.69 m | 2.44 m | 2.69 m x 2.44 m |
| 一楼 | 家庭房 | 3.05 m | 5.16 m | 3.05 m x 5.16 m |


