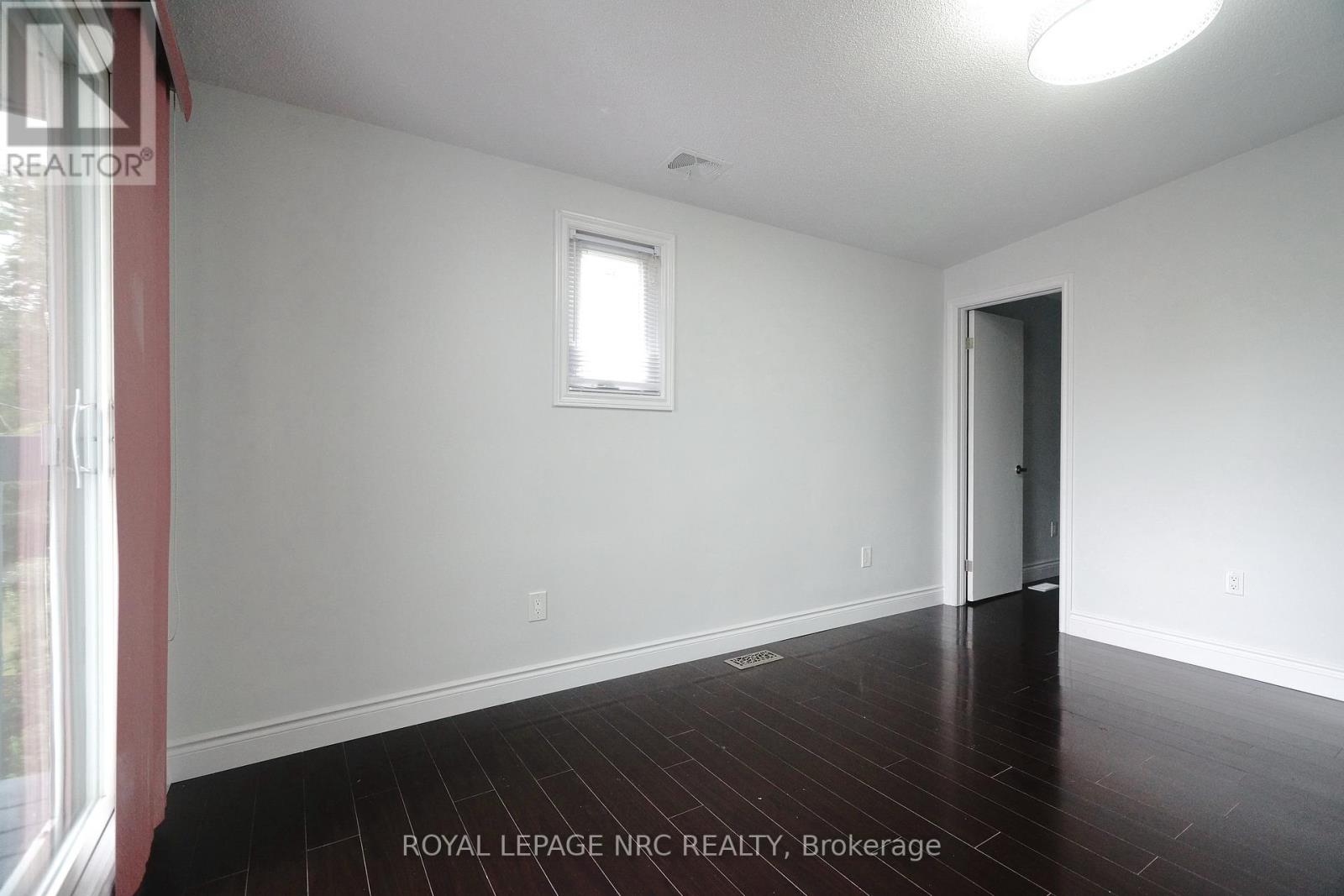6 卧室
4 浴室
2000 - 2500 sqft
中央空调
风热取暖
$3,000 Monthly
This residence at 24 Riverview Boulevard is an excellent choice for a multigenerational family or for a family seeking a separate bedroom wing for teens or in-laws. The home has 2,087 square feet above grade plus a fully finished lower level, for a total of six bedrooms and five bathrooms. The main floor features a grand living room bathed in natural light, and the kitchen is ideal for an active family with two separate workspaces. The upper level has two separate bedrooms that share a fully renovated bathroom with a tiled walk-in shower. Your children will adore their new quarters! The lower level contains an additional two bedrooms and two full bathrooms, as well as a recreation room and an office. (id:43681)
房源概要
|
MLS® Number
|
X12124502 |
|
房源类型
|
民宅 |
|
社区名字
|
461 - Glendale/Glenridge |
|
总车位
|
4 |
详 情
|
浴室
|
4 |
|
地上卧房
|
4 |
|
地下卧室
|
2 |
|
总卧房
|
6 |
|
Age
|
51 To 99 Years |
|
家电类
|
Range, Water Heater |
|
地下室进展
|
已装修 |
|
地下室类型
|
全完工 |
|
施工种类
|
独立屋 |
|
空调
|
中央空调 |
|
外墙
|
铝壁板, 砖 |
|
地基类型
|
水泥 |
|
供暖方式
|
天然气 |
|
供暖类型
|
压力热风 |
|
储存空间
|
2 |
|
内部尺寸
|
2000 - 2500 Sqft |
|
类型
|
独立屋 |
|
设备间
|
市政供水 |
车 位
土地
|
英亩数
|
无 |
|
污水道
|
Sanitary Sewer |
|
土地深度
|
100 Ft |
|
土地宽度
|
60 Ft |
|
不规则大小
|
60 X 100 Ft |
房 间
| 楼 层 |
类 型 |
长 度 |
宽 度 |
面 积 |
|
二楼 |
卧室 |
3.68 m |
4.19 m |
3.68 m x 4.19 m |
|
二楼 |
卧室 |
4.83 m |
2.59 m |
4.83 m x 2.59 m |
|
二楼 |
浴室 |
|
|
Measurements not available |
|
地下室 |
卧室 |
3.48 m |
3.17 m |
3.48 m x 3.17 m |
|
地下室 |
卧室 |
3.48 m |
3.17 m |
3.48 m x 3.17 m |
|
地下室 |
娱乐,游戏房 |
4.83 m |
3.28 m |
4.83 m x 3.28 m |
|
地下室 |
Office |
3.28 m |
3.17 m |
3.28 m x 3.17 m |
|
地下室 |
洗衣房 |
2.44 m |
1.52 m |
2.44 m x 1.52 m |
|
地下室 |
浴室 |
|
|
Measurements not available |
|
地下室 |
浴室 |
|
|
Measurements not available |
|
一楼 |
浴室 |
|
|
Measurements not available |
|
一楼 |
厨房 |
3.05 m |
2.87 m |
3.05 m x 2.87 m |
|
一楼 |
客厅 |
7.06 m |
3.51 m |
7.06 m x 3.51 m |
|
一楼 |
餐厅 |
4.22 m |
3.84 m |
4.22 m x 3.84 m |
|
一楼 |
主卧 |
4.98 m |
4.14 m |
4.98 m x 4.14 m |
|
一楼 |
其它 |
3.05 m |
1.68 m |
3.05 m x 1.68 m |
|
一楼 |
卧室 |
4.06 m |
3.02 m |
4.06 m x 3.02 m |
https://www.realtor.ca/real-estate/28260097/24-riverview-boulevard-st-catharines-glendaleglenridge-461-glendaleglenridge

















