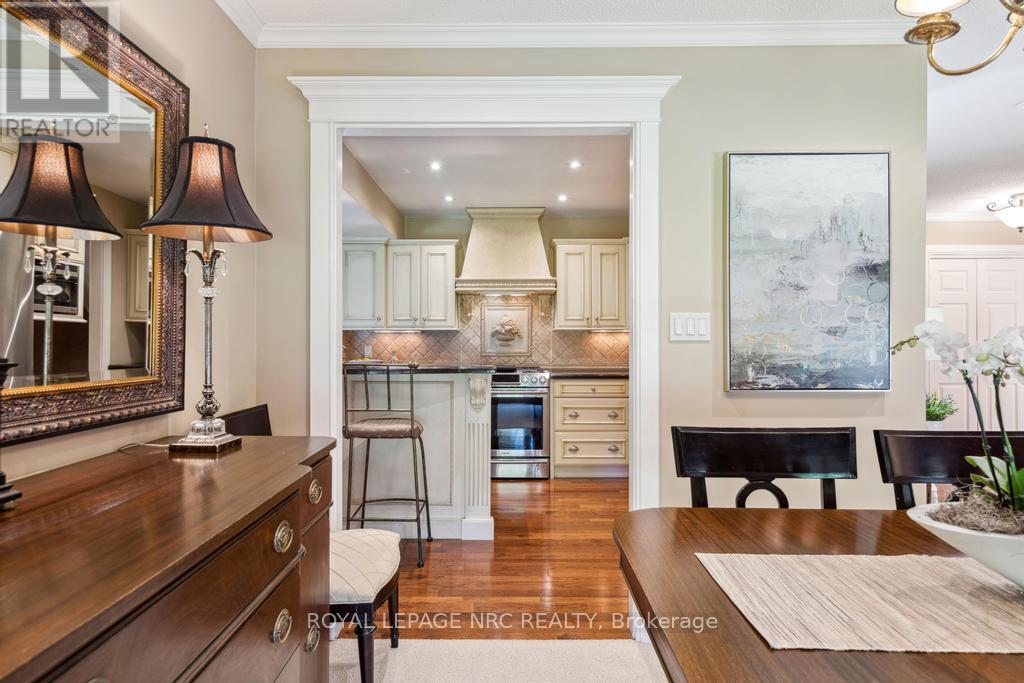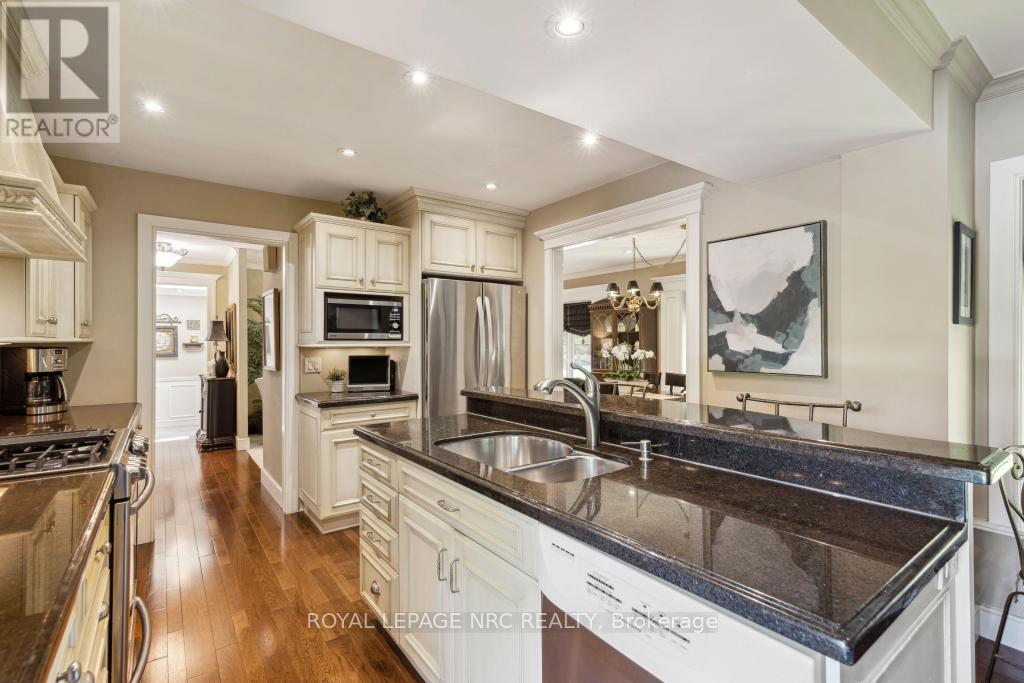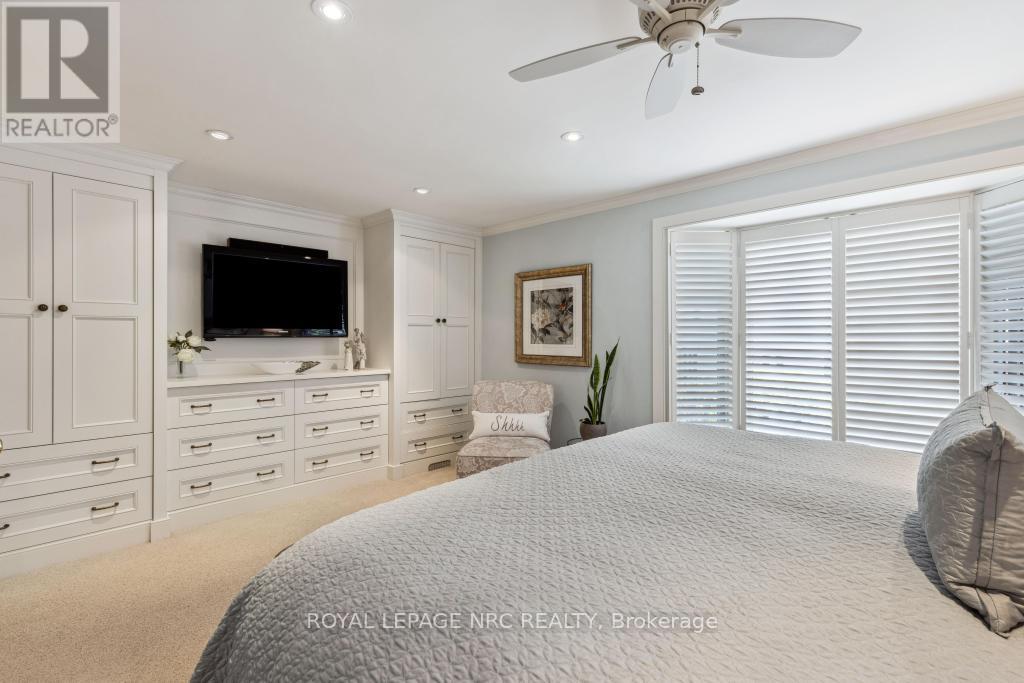2 卧室
2 浴室
1100 - 1500 sqft
壁炉
Inground Pool
中央空调
风热取暖
$949,900
Welcome to 24 Richelieu Drive, located in one of St. Catharines' most highly desired north end neighbourhoods! Beautifully updated throughout, this stunning 4 level backsplit has huge curb appeal! Tastefully decorated and impeccably maintained with over 1900 square feet of high quality finished living space, this home features Open Livingroom/Diningroom with deep front windows, beautiful millwork. Updated custom designer Kitchen by Elmwood with large island, granite counters, stainless steel appliances, walk out to finished patio. 2nd level with spacious bedrooms incl. extra large Primary bedroom with custom built in cupboards, walk in closet, bay window, California shutters, updated 4 pc bath with glass shower, skylight. Lower level with beautifully finished Family Room, gas fireplace with custom hearth, custom built in shelves by Enns Cabinetry. Cal. shutters, rich hardwood, cozy bar for entertaining, walk up to beautifully landscaped backyard. 3 pc bath with glass shower, heated floor. Basement features large office w/custom built in bookshelves, desk, large laundry and storage rooms. Office could be 3rd bedroom with the addition of an egress window. Outstanding Trillium award landscaping, Oasis backyard with concrete Schwenker inground pool, hot tub, lush landscaping, pergola with lights, resurfaced concrete patio. Double concrete drive, irrigation system, exterior lighting. Excellent location on a quiet family friendly street close to Walker's Creek Waterfront Trail, Sunset Beach, parks, shopping, schools, wine country, QEW. Don't miss this valuable opportunity! (id:43681)
房源概要
|
MLS® Number
|
X12155472 |
|
房源类型
|
民宅 |
|
社区名字
|
442 - Vine/Linwell |
|
附近的便利设施
|
公园, 公共交通 |
|
社区特征
|
School Bus |
|
设备类型
|
热水器 |
|
特征
|
Gazebo |
|
总车位
|
5 |
|
泳池类型
|
Inground Pool |
|
租赁设备类型
|
热水器 |
详 情
|
浴室
|
2 |
|
地上卧房
|
2 |
|
总卧房
|
2 |
|
公寓设施
|
Fireplace(s) |
|
家电类
|
Garage Door Opener Remote(s), 洗碗机, 微波炉, 炉子, 窗帘, 冰箱 |
|
地下室进展
|
部分完成 |
|
地下室功能
|
Walk-up |
|
地下室类型
|
N/a (partially Finished) |
|
施工种类
|
独立屋 |
|
Construction Style Split Level
|
Backsplit |
|
空调
|
中央空调 |
|
外墙
|
砖, Cedar Siding |
|
壁炉
|
有 |
|
Fireplace Total
|
1 |
|
地基类型
|
混凝土浇筑 |
|
供暖方式
|
天然气 |
|
供暖类型
|
压力热风 |
|
内部尺寸
|
1100 - 1500 Sqft |
|
类型
|
独立屋 |
|
设备间
|
市政供水 |
车 位
土地
|
英亩数
|
无 |
|
围栏类型
|
Fully Fenced, Fenced Yard |
|
土地便利设施
|
公园, 公共交通 |
|
污水道
|
Sanitary Sewer |
|
土地深度
|
116 Ft ,3 In |
|
土地宽度
|
56 Ft ,8 In |
|
不规则大小
|
56.7 X 116.3 Ft |
房 间
| 楼 层 |
类 型 |
长 度 |
宽 度 |
面 积 |
|
二楼 |
主卧 |
499.87 m |
384.05 m |
499.87 m x 384.05 m |
|
二楼 |
第二卧房 |
371.86 m |
353.57 m |
371.86 m x 353.57 m |
|
地下室 |
Office |
463.3 m |
326.14 m |
463.3 m x 326.14 m |
|
地下室 |
洗衣房 |
298.7 m |
286.51 m |
298.7 m x 286.51 m |
|
Lower Level |
家庭房 |
643.13 m |
460.25 m |
643.13 m x 460.25 m |
|
Lower Level |
其它 |
292.61 m |
192.02 m |
292.61 m x 192.02 m |
|
一楼 |
客厅 |
472.44 m |
374.9 m |
472.44 m x 374.9 m |
|
一楼 |
餐厅 |
289.56 m |
271 m |
289.56 m x 271 m |
|
一楼 |
厨房 |
496.82 m |
338 m |
496.82 m x 338 m |
https://www.realtor.ca/real-estate/28327749/24-richelieu-drive-st-catharines-vinelinwell-442-vinelinwell






















































