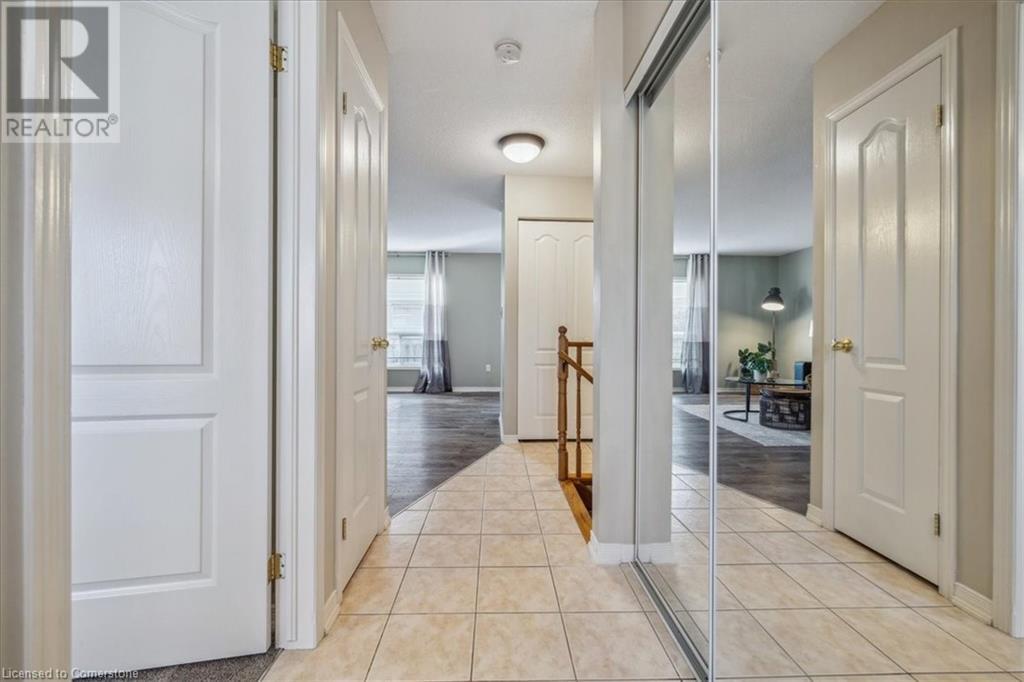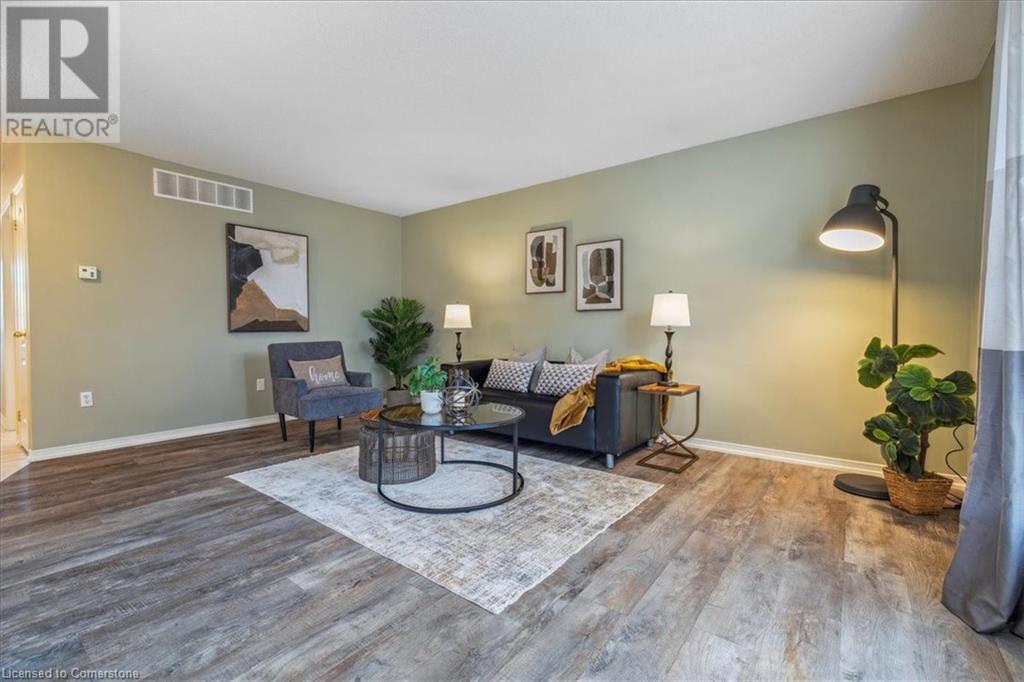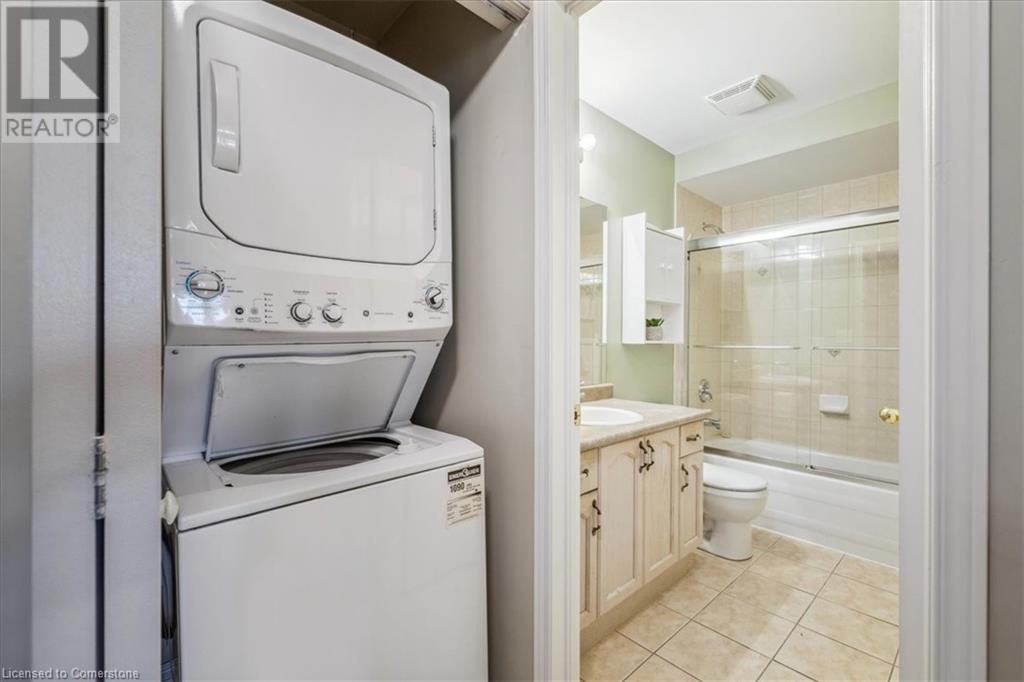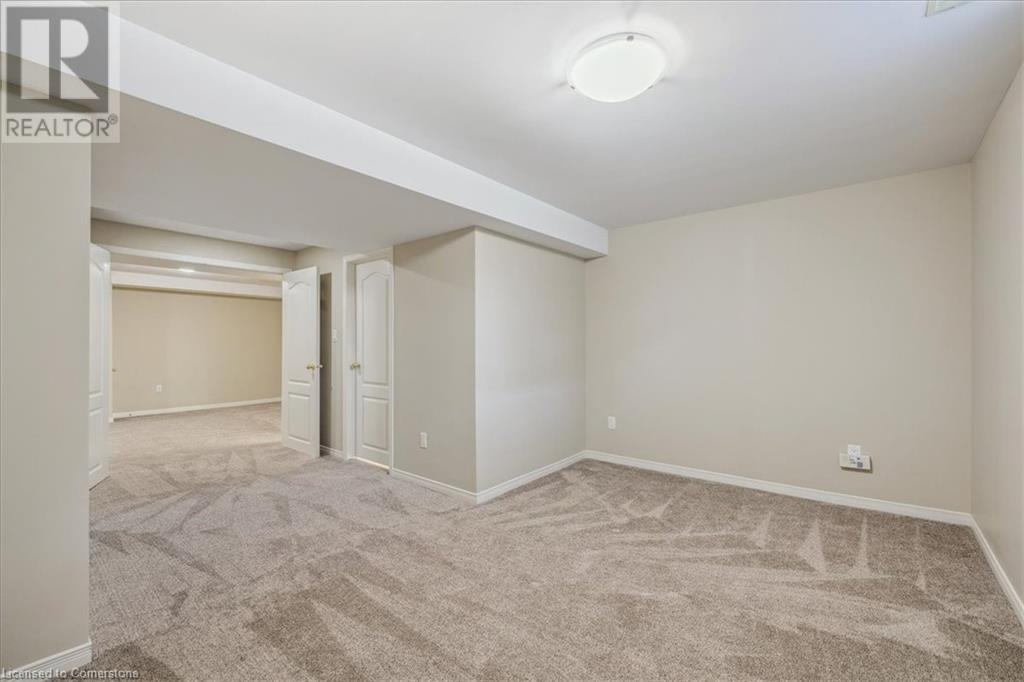24 Kenyon Crescent Unit# 45 Grimsby, Ontario L3M 5S4

3 卧室
2 浴室
868 sqft
平房
中央空调
风热取暖
$599,900管理费,Insurance, Parking
$286.35 每月
管理费,Insurance, Parking
$286.35 每月Fabulous end unit bungalow townhome in desirable quiet crescent location. Up to 3 bedrooms, 2 full baths, updated laminate floors and carpet, fully finished lower level with full bath, sliding doors off the kitchen lead to rear patio with sunny southwest exposure, main floor laundry, all appliances stay, granite counter tops in the kitchen, double front parking and reasonable condo fees. Easy access to Niagara wine country, new hospital, QEW Niagara, Grimsby Beach, and the YMCA. This is great value! (id:43681)
房源概要
| MLS® Number | 40690943 |
| 房源类型 | 民宅 |
| 附近的便利设施 | 公园, 礼拜场所, 学校, 购物 |
| 设备类型 | 热水器 |
| 特征 | Corner Site, 铺设车道 |
| 总车位 | 2 |
| 租赁设备类型 | 热水器 |
详 情
| 浴室 | 2 |
| 地上卧房 | 2 |
| 地下卧室 | 1 |
| 总卧房 | 3 |
| 家电类 | 洗碗机, 烘干机, 冰箱, 炉子, 洗衣机 |
| 建筑风格 | 平房 |
| 地下室进展 | 已装修 |
| 地下室类型 | 全完工 |
| 施工日期 | 2004 |
| 施工种类 | 附加的 |
| 空调 | 中央空调 |
| 外墙 | 砖, 乙烯基壁板 |
| 地基类型 | 混凝土浇筑 |
| 供暖方式 | 天然气 |
| 供暖类型 | 压力热风 |
| 储存空间 | 1 |
| 内部尺寸 | 868 Sqft |
| 类型 | 联排别墅 |
| 设备间 | 市政供水 |
土地
| 入口类型 | Road Access, Highway Access |
| 英亩数 | 无 |
| 土地便利设施 | 公园, 宗教场所, 学校, 购物 |
| 污水道 | 城市污水处理系统 |
| 规划描述 | R1 |
房 间
| 楼 层 | 类 型 | 长 度 | 宽 度 | 面 积 |
|---|---|---|---|---|
| 地下室 | 卧室 | 18'5'' x 20'8'' | ||
| 地下室 | 洗衣房 | Measurements not available | ||
| 地下室 | 三件套卫生间 | Measurements not available | ||
| 地下室 | 娱乐室 | 25'7'' x 11'6'' | ||
| 一楼 | 四件套浴室 | Measurements not available | ||
| 一楼 | 卧室 | 11'8'' x 8'5'' | ||
| 一楼 | 主卧 | 10'9'' x 11'9'' | ||
| 一楼 | 厨房 | 9'5'' x 13'0'' | ||
| 一楼 | 客厅/饭厅 | 17'5'' x 13'3'' |
https://www.realtor.ca/real-estate/27814841/24-kenyon-crescent-unit-45-grimsby




































