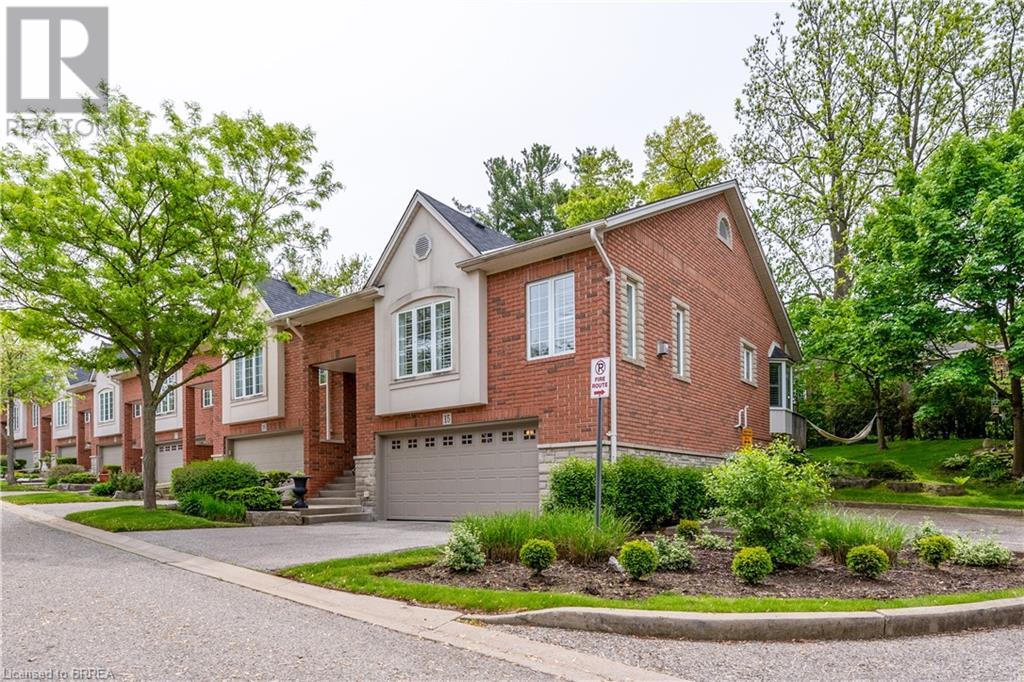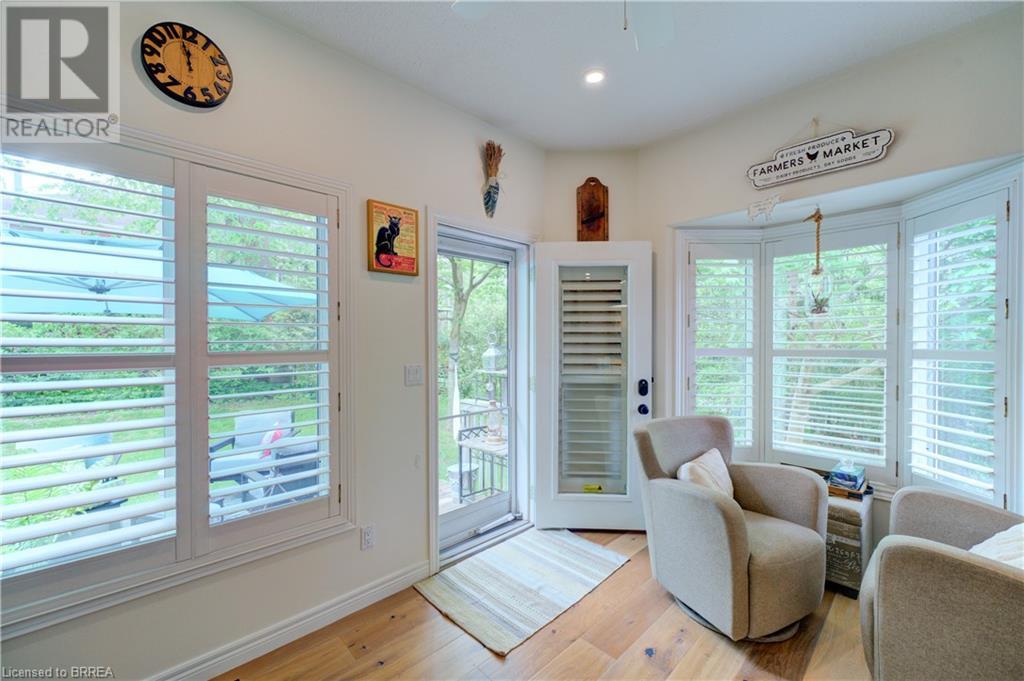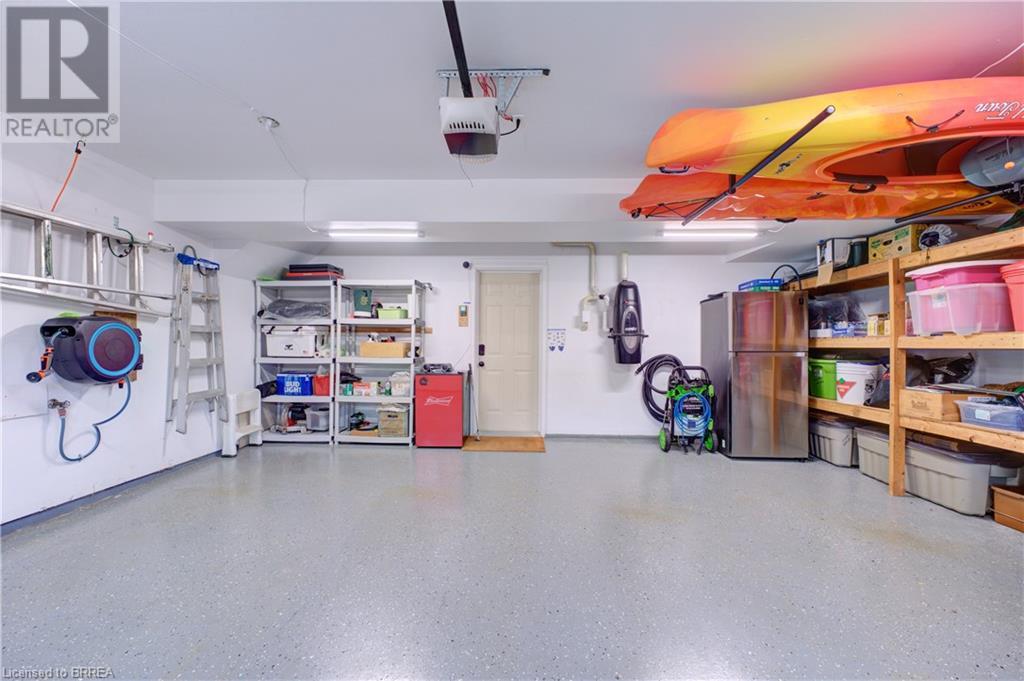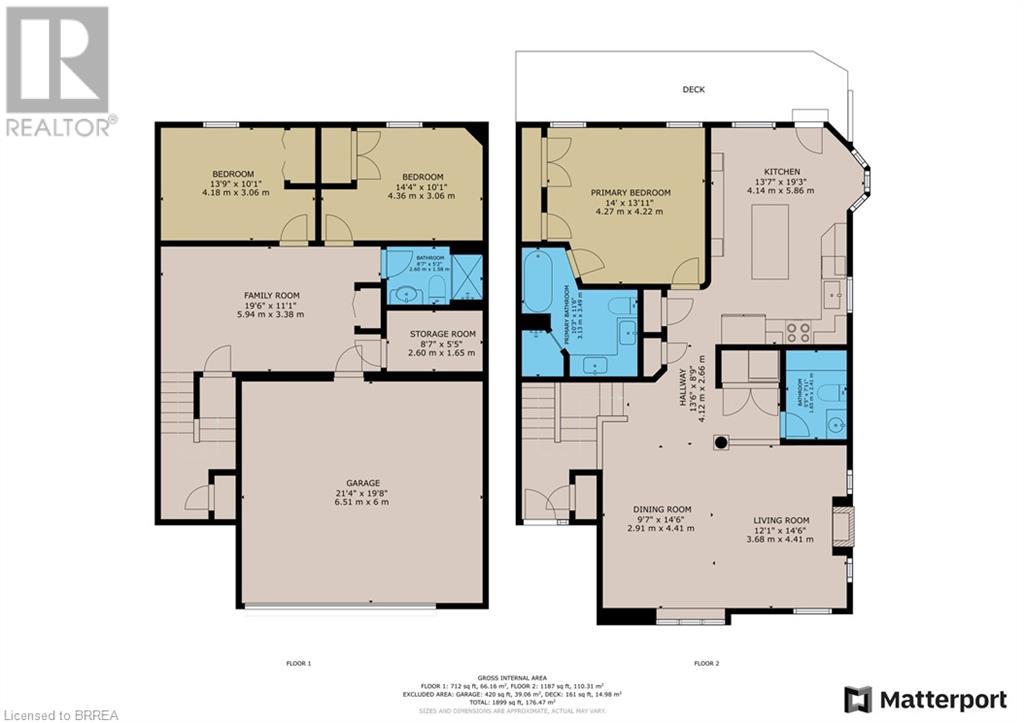3 卧室
3 浴室
1289 sqft
平房
壁炉
中央空调
风热取暖
$724,900管理费,Insurance, Parking
$598.84 每月
Substantial recent renovation in this stunning condominium with large double car garage. End unit with extra windows with view of mature trees and gardens. Just minutes from Hwy 403, Grand River Trails, and Brantford Golf & Country Club. Tastefully decorated throughout, open bright living room / dining room with high ceilings and stone fireplace and California shutters. Renovated kitchen with ample cupboards, island, beautiful black farm sink with state-of-the-art appliances. Bright bay window and garden door to rear deck (deck scheduled to be replaced by condo Corp.) Surround ceiling B & M speaker system (living room and kitchen). Spacious primary bedroom with a renovated ensuite bath that boasts: cast iron clawfoot tub, heated floor and heated towel rack and Double sink vanity. Additional 2pc bathroom with built ins, and convenient main floor laundry on main floor. Lower level with two bedrooms with bright oversized windows, rec room, and 3-piece washroom. Double car garage with epoxied floors & built in storage. Recent Renovations include: Furnace and central air (2020), Flooring throughout (2019), Ensuite bathroom partial Reno (2019), Added laundry tub (2019), LED pot lights on main floor (2019), Full kitchen Reno (2022), front glass/screen door (2022). This is the Condominium you’ve been looking for ease of living in Brantford’s most desirable location. (id:43681)
房源概要
|
MLS® Number
|
40733711 |
|
房源类型
|
民宅 |
|
附近的便利设施
|
近高尔夫球场, 医院 |
|
社区特征
|
安静的区域 |
|
特征
|
Southern Exposure, 铺设车道, 自动车库门 |
|
总车位
|
4 |
详 情
|
浴室
|
3 |
|
地上卧房
|
1 |
|
地下卧室
|
2 |
|
总卧房
|
3 |
|
家电类
|
Central Vacuum, 烘干机, Water Softener, 洗衣机 |
|
建筑风格
|
平房 |
|
地下室进展
|
已装修 |
|
地下室类型
|
全完工 |
|
施工日期
|
2000 |
|
施工种类
|
附加的 |
|
空调
|
中央空调 |
|
外墙
|
砖 |
|
Fire Protection
|
Alarm System |
|
壁炉
|
有 |
|
Fireplace Total
|
1 |
|
地基类型
|
混凝土浇筑 |
|
客人卫生间(不包含洗浴)
|
1 |
|
供暖方式
|
天然气 |
|
供暖类型
|
压力热风 |
|
储存空间
|
1 |
|
内部尺寸
|
1289 Sqft |
|
类型
|
联排别墅 |
|
设备间
|
市政供水 |
车 位
土地
|
入口类型
|
Highway Nearby |
|
英亩数
|
无 |
|
土地便利设施
|
近高尔夫球场, 医院 |
|
污水道
|
城市污水处理系统 |
|
规划描述
|
Rmr-26 |
房 间
| 楼 层 |
类 型 |
长 度 |
宽 度 |
面 积 |
|
地下室 |
三件套卫生间 |
|
|
8'7'' x 5'2'' |
|
地下室 |
卧室 |
|
|
14'4'' x 10'1'' |
|
地下室 |
卧室 |
|
|
13'9'' x 10'1'' |
|
地下室 |
娱乐室 |
|
|
19'6'' x 11'1'' |
|
一楼 |
厨房 |
|
|
13'7'' x 19'3'' |
|
一楼 |
四件套浴室 |
|
|
Measurements not available |
|
一楼 |
主卧 |
|
|
14'0'' x 13'11'' |
|
一楼 |
两件套卫生间 |
|
|
Measurements not available |
|
一楼 |
客厅 |
|
|
12'1'' x 14'6'' |
|
一楼 |
餐厅 |
|
|
9'7'' x 14'6'' |
https://www.realtor.ca/real-estate/28383601/24-hardy-road-unit-15-brantford













































