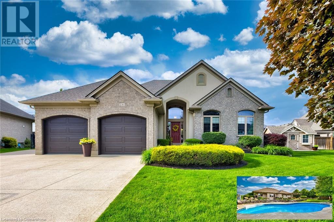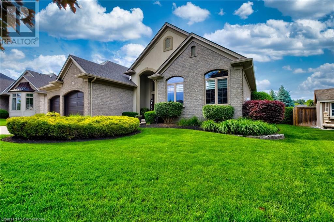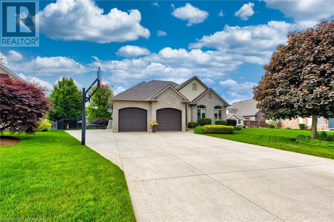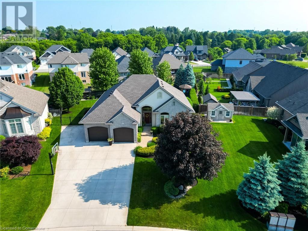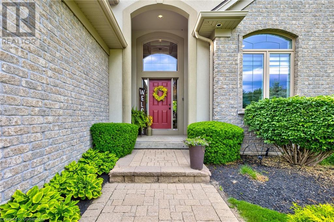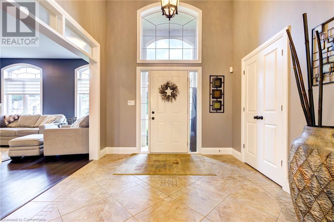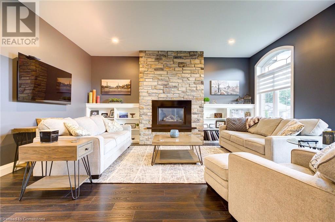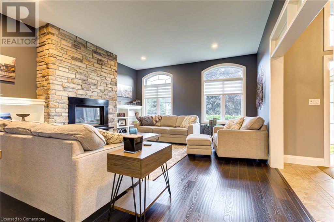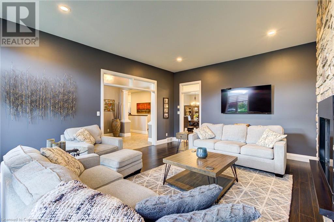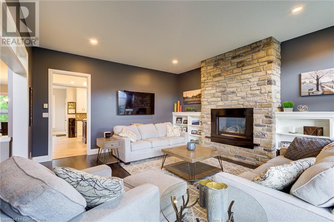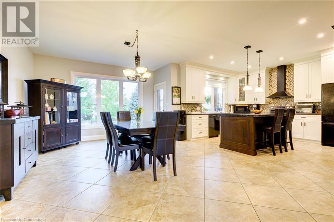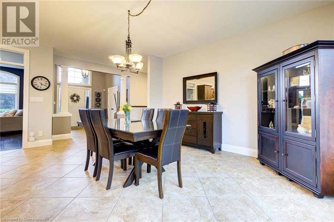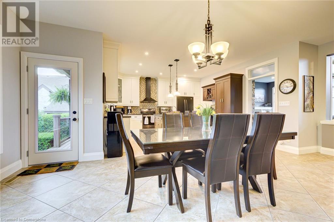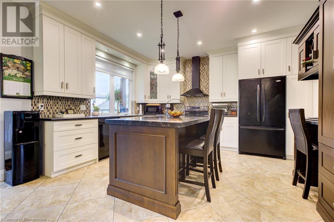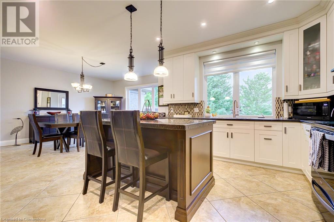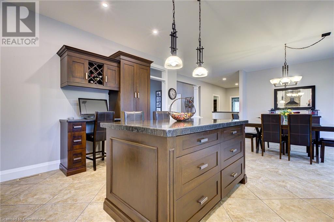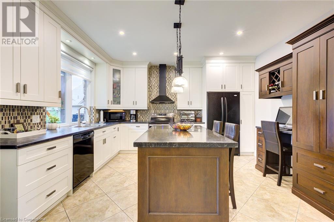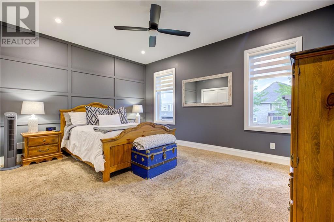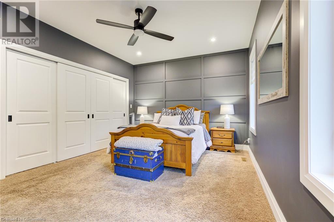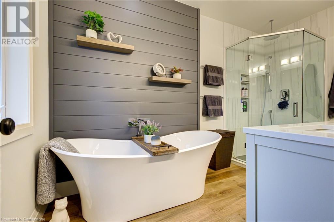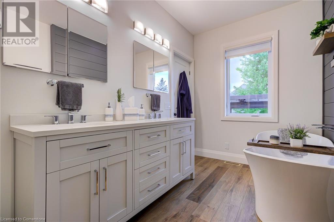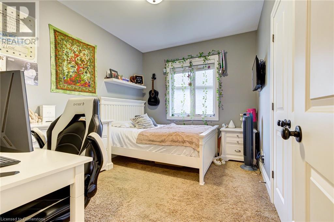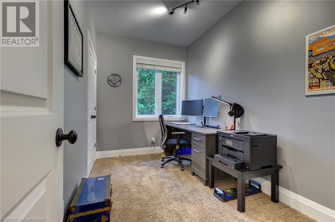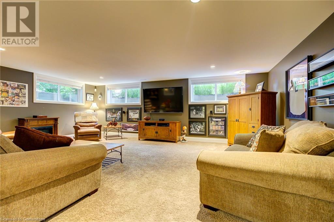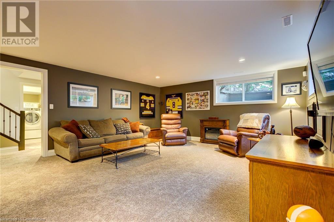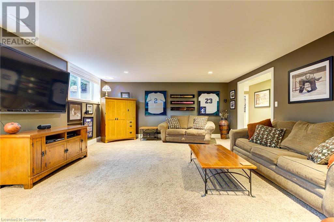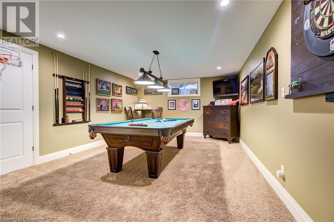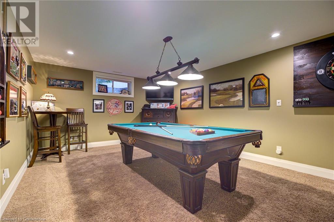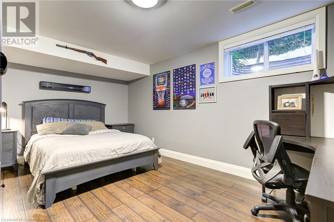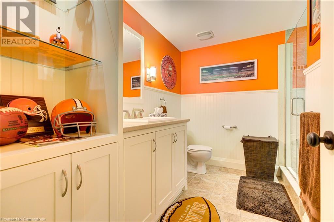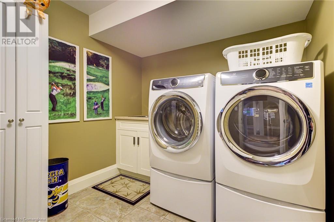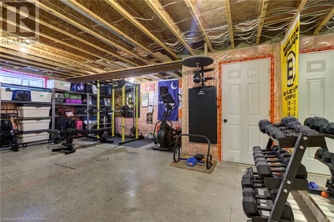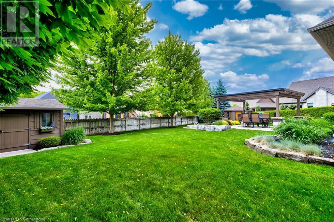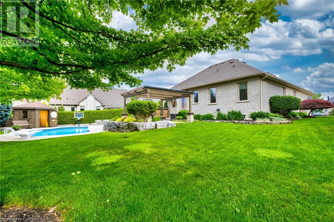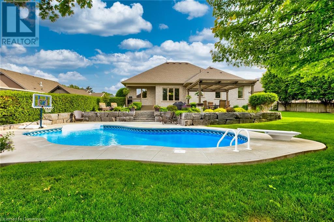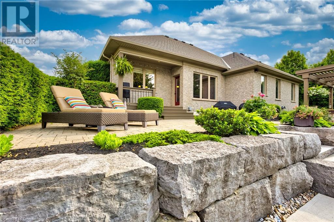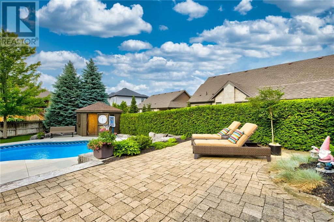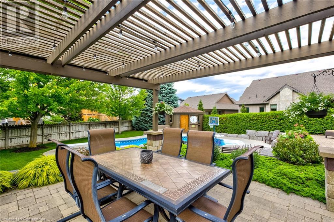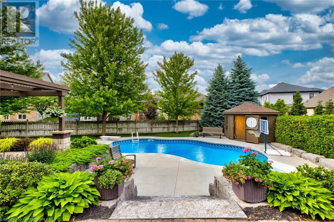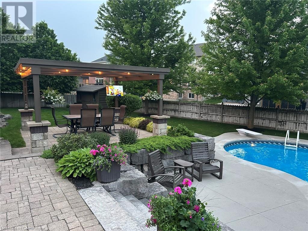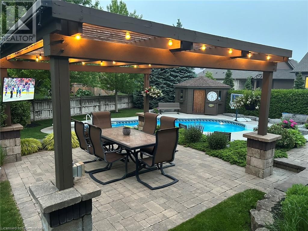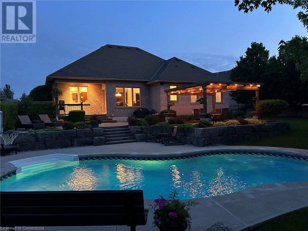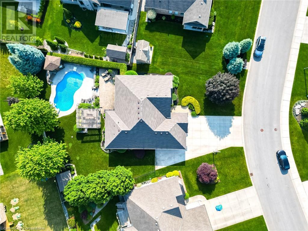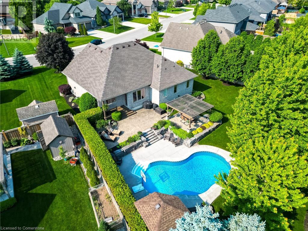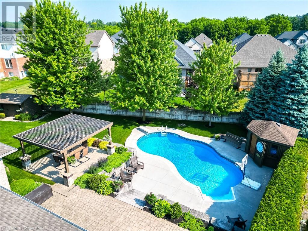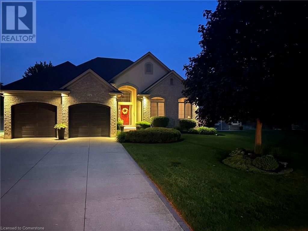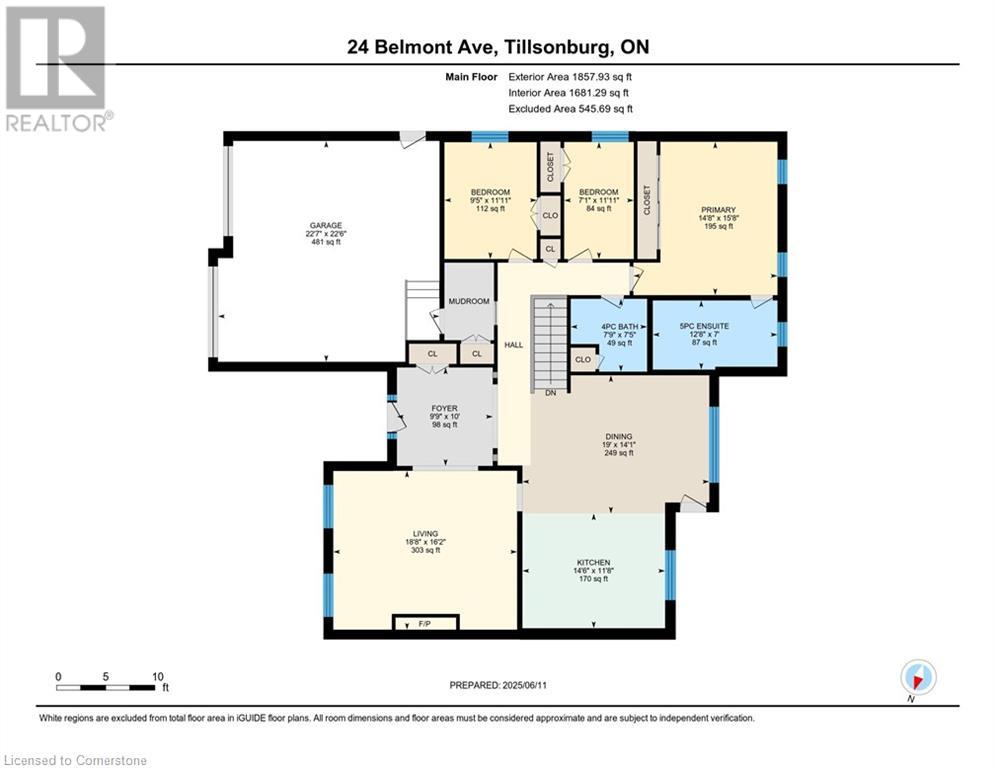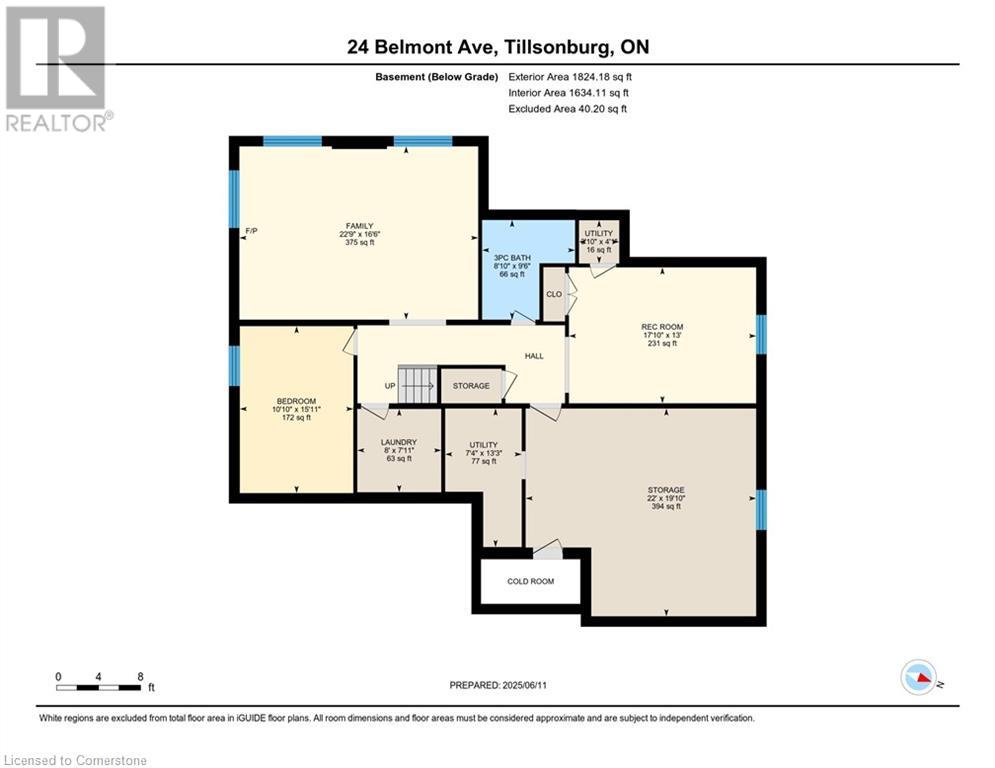4 卧室
3 浴室
3210 sqft
平房
壁炉
Inground Pool
中央空调
风热取暖
Lawn Sprinkler, Landscaped
$1,200,000
Pack your bags, the search is over!! Located in the sought after Brookside neighbourhood and sitting on a huge pie shaped yard, this gorgeous 4 bedroom custom built executive bungalow by Dalm Construction is finished top to bottom, features a back yard oasis and shows like a model. The super bright; open concept main level features a modern kitchen with plenty of counter space, floating island, ceramic back-splash and a convenient desk build-in with attached pantry. Also featured are the gas fireplace with stone feature wall, pot lighting, custom blinds, 5 appliances, engineered hardwood + porcelain floors, 9ft ceilings, vaulted foyer and mudroom with laundry rough-in. Spoil yourself after a long days work in the updated en-suite bath with glass shower, free standing soaker tub and double vanity. Needing extra living space? The finished lower level offers a spacious family room with large windows, rec room/games room, bedroom, 3pcs bath, laundry and a large storage area that doubles perfectly as an exercise room or workshop. Enjoy morning coffee or an evening cocktail on the large interlock deck overlooking the fully fenced picture perfect yard with heated in-ground salt water pool, pool shed, extensive stonework, garden shed and pergola. You won’t have any problems with parking as the spacious concrete drive comfortably fits 5 vehicles in addition to the double garage. Other notables include water softener, water heater (2019), roof (2022), pool pump + salt cell (2022) and sprinkler system on sand point. Conveniently located just minutes to schools, shopping, parks, hospital and scenic nature trails. Pride of ownership in this home is impossible to overlook; as attention to detail is evident at every turn. Be sure to add 24 Belmont Ave to your “must see” list today... you won’t be disappointed! (id:43681)
房源概要
|
MLS® Number
|
40739520 |
|
房源类型
|
民宅 |
|
附近的便利设施
|
近高尔夫球场, 医院, 公园, 礼拜场所, 游乐场, 公共交通, 学校, 购物 |
|
社区特征
|
安静的区域, 社区活动中心, School Bus |
|
设备类型
|
没有 |
|
特征
|
Ravine, Sump Pump, 自动车库门 |
|
总车位
|
7 |
|
泳池类型
|
Inground Pool |
|
租赁设备类型
|
没有 |
|
结构
|
棚, Porch |
详 情
|
浴室
|
3 |
|
地上卧房
|
3 |
|
地下卧室
|
1 |
|
总卧房
|
4 |
|
家电类
|
Central Vacuum, 洗碗机, 烘干机, 冰箱, 炉子, Water Softener, 洗衣机, Hood 电扇, 窗帘, Garage Door Opener |
|
建筑风格
|
平房 |
|
地下室进展
|
已装修 |
|
地下室类型
|
全完工 |
|
施工日期
|
2008 |
|
施工种类
|
独立屋 |
|
空调
|
中央空调 |
|
外墙
|
砖, 灰泥 |
|
Fire Protection
|
Smoke Detectors |
|
壁炉
|
有 |
|
Fireplace Total
|
1 |
|
固定装置
|
吊扇 |
|
地基类型
|
混凝土浇筑 |
|
供暖方式
|
天然气 |
|
供暖类型
|
压力热风 |
|
储存空间
|
1 |
|
内部尺寸
|
3210 Sqft |
|
类型
|
独立屋 |
|
设备间
|
市政供水 |
车 位
土地
|
英亩数
|
无 |
|
围栏类型
|
Fence |
|
土地便利设施
|
近高尔夫球场, 医院, 公园, 宗教场所, 游乐场, 公共交通, 学校, 购物 |
|
Landscape Features
|
Lawn Sprinkler, Landscaped |
|
污水道
|
城市污水处理系统 |
|
土地深度
|
166 Ft |
|
土地宽度
|
55 Ft |
|
规划描述
|
R1 |
房 间
| 楼 层 |
类 型 |
长 度 |
宽 度 |
面 积 |
|
地下室 |
设备间 |
|
|
7'4'' x 13'3'' |
|
地下室 |
三件套卫生间 |
|
|
Measurements not available |
|
地下室 |
洗衣房 |
|
|
8'0'' x 7'11'' |
|
地下室 |
Storage |
|
|
22'0'' x 19'10'' |
|
地下室 |
娱乐室 |
|
|
17'10'' x 13'0'' |
|
地下室 |
卧室 |
|
|
10'10'' x 15'11'' |
|
地下室 |
家庭房 |
|
|
22'9'' x 16'6'' |
|
一楼 |
四件套浴室 |
|
|
Measurements not available |
|
一楼 |
卧室 |
|
|
7'1'' x 11'11'' |
|
一楼 |
卧室 |
|
|
9'5'' x 11'11'' |
|
一楼 |
完整的浴室 |
|
|
Measurements not available |
|
一楼 |
主卧 |
|
|
14'8'' x 15'8'' |
|
一楼 |
厨房 |
|
|
14'6'' x 11'8'' |
|
一楼 |
餐厅 |
|
|
19'0'' x 14'1'' |
|
一楼 |
客厅 |
|
|
18'8'' x 16'2'' |
https://www.realtor.ca/real-estate/28456961/24-belmont-avenue-tillsonburg


