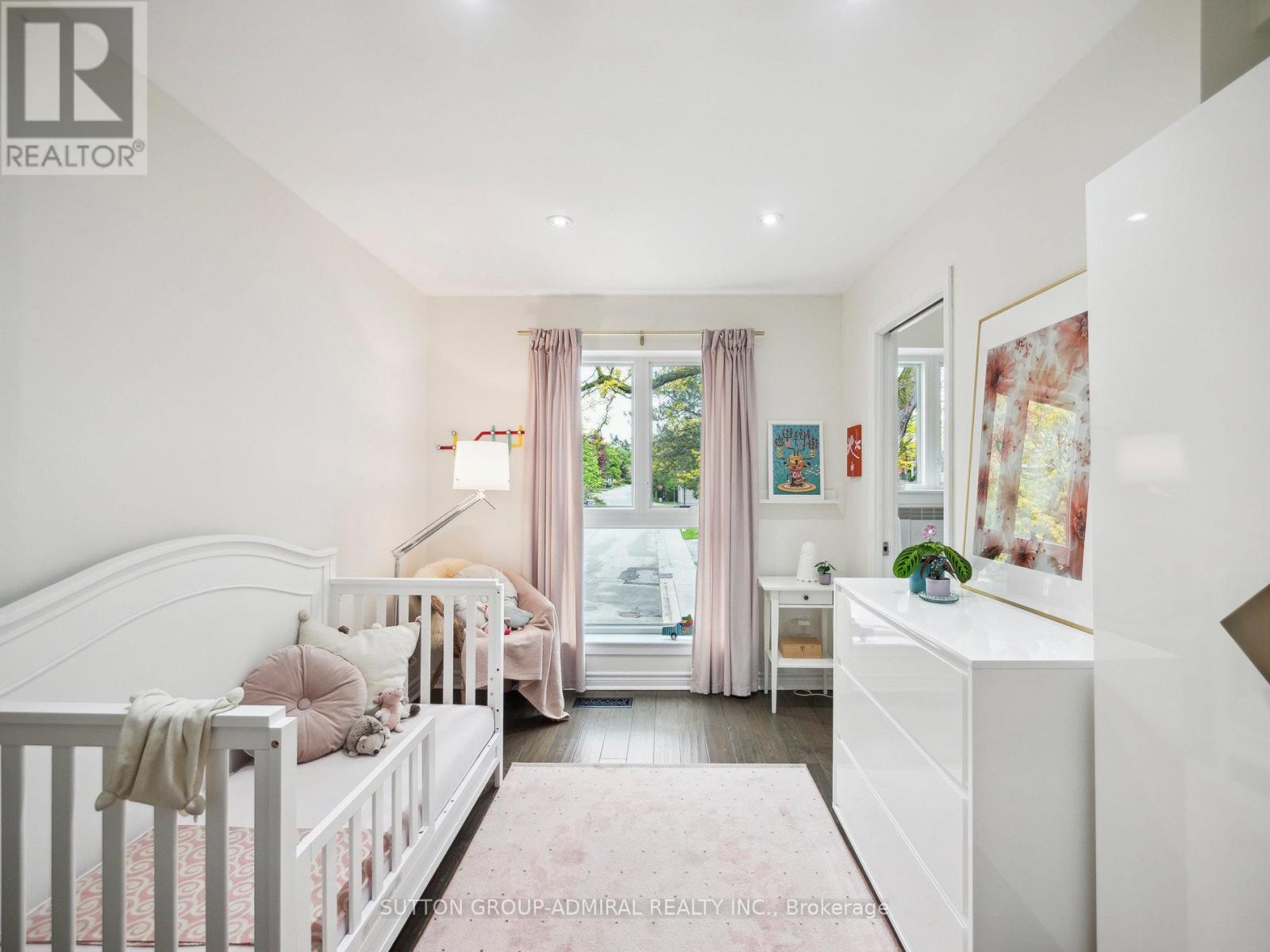24 Anvil Mill Way Toronto (St. Andrew-Windfields), Ontario M2L 1R1

$749,000管理费,Common Area Maintenance, Parking, Water
$847 每月
管理费,Common Area Maintenance, Parking, Water
$847 每月Rarely Available Gem in Sought-After Bayview Mills. Welcome to 24 Anvil Millway, a golden opportunity to enjoy carefree living in one of Mid town's most desirable communities. Surrounded by manicured gardens and lush parks, this beautifully maintained 2-bedroom, 2-bathroom townhouse offers an exceptional blend of comfort, functionality, and charm.Whether you're dreaming of a sun-filled living space overlooking the pool, a superb kitchen with upgraded cabinetry and a luxurious island, or a completely private and separate home office to focus or run your business this home checks all the boxes. Enjoy the ease of no elevators, and step into a lifestyle enriched by nature, convenience, peaceful walks in the park and a welcoming community of friendly, caring neighbours. Features you'll love include: Bright, functional layout perfect for entertaining. New windows for energy efficiency and year-round comfort. Upgraded stainless steel appliances: fridge, stove, dishwasher, microwave, and extractor hood. Convenient main-floor washer and dryer. Ideal for entrepreneurs and creatives. Bring business clients to your stand-alone office, not into your private home. Steps to top-rated schools, grocery stores, and community amenities. Easy access to DVP, 404, and 401. Walkable, peaceful surroundings in a nature-filled setting. Over 1,100 Sf of finished living space. Don't Miss This chance to substantially upgrade your lifestyle at a price you can afford. Dare to compare ! (id:43681)
Open House
现在这个房屋大家可以去Open House参观了!
2:00 pm
结束于:4:00 pm
2:00 pm
结束于:4:00 pm
房源概要
| MLS® Number | C12173141 |
| 房源类型 | 民宅 |
| 社区名字 | St. Andrew-Windfields |
| 附近的便利设施 | 医院, 公园, 公共交通, 学校 |
| 社区特征 | Pet Restrictions, 社区活动中心 |
| 特征 | 阳台 |
| 总车位 | 1 |
| 泳池类型 | Outdoor Pool |
详 情
| 浴室 | 2 |
| 地上卧房 | 2 |
| 总卧房 | 2 |
| 公寓设施 | Visitor Parking |
| 家电类 | Water Heater, 洗碗机, 烘干机, 微波炉, 炉子, 洗衣机, 冰箱 |
| 地下室进展 | 已装修 |
| 地下室类型 | N/a (finished) |
| 空调 | 中央空调 |
| 外墙 | 砖 |
| Flooring Type | Hardwood, Laminate |
| 供暖方式 | 天然气 |
| 供暖类型 | 压力热风 |
| 内部尺寸 | 900 - 999 Sqft |
| 类型 | 联排别墅 |
车 位
| 没有车库 |
土地
| 英亩数 | 无 |
| 土地便利设施 | 医院, 公园, 公共交通, 学校 |
| 规划描述 | 住宅 |
房 间
| 楼 层 | 类 型 | 长 度 | 宽 度 | 面 积 |
|---|---|---|---|---|
| 地下室 | 家庭房 | 5.97 m | 2.84 m | 5.97 m x 2.84 m |
| 一楼 | 客厅 | 4.49 m | 3.81 m | 4.49 m x 3.81 m |
| 一楼 | 餐厅 | 4.49 m | 3.81 m | 4.49 m x 3.81 m |
| 一楼 | 厨房 | 4.46 m | 2.3 m | 4.46 m x 2.3 m |
| 一楼 | 主卧 | 4.38 m | 3.28 m | 4.38 m x 3.28 m |
| 一楼 | 第二卧房 | 3.23 m | 2.93 m | 3.23 m x 2.93 m |
| 一楼 | 洗衣房 | 2.97 m | 2.71 m | 2.97 m x 2.71 m |



















































